Small Kitchen with Marble Flooring Ideas and Designs
Refine by:
Budget
Sort by:Popular Today
161 - 180 of 769 photos
Item 1 of 3
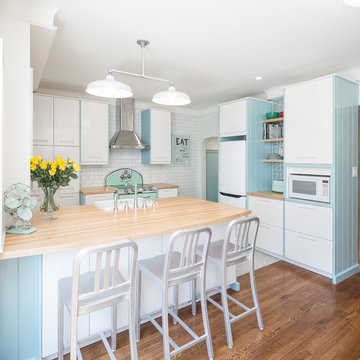
JVL Photography
This is an example of a small traditional l-shaped kitchen/diner in Ottawa with a belfast sink, flat-panel cabinets, white cabinets, wood worktops, white splashback, metro tiled splashback, coloured appliances, marble flooring and a breakfast bar.
This is an example of a small traditional l-shaped kitchen/diner in Ottawa with a belfast sink, flat-panel cabinets, white cabinets, wood worktops, white splashback, metro tiled splashback, coloured appliances, marble flooring and a breakfast bar.
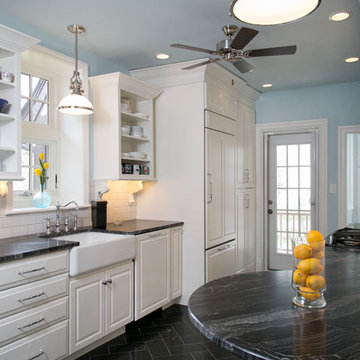
Charming and Creative Kitchen inspired by the Tudor style of the home... This kitchen is small but filled with a working pantry area, hidden washer and dryer, and even a small radius eat in dining table...
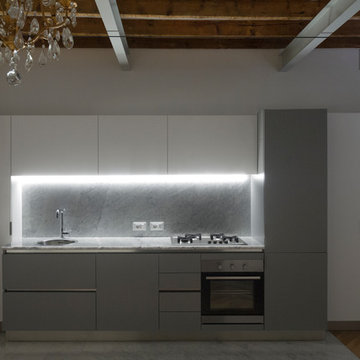
La cucina ha linee pulite e contemporanea riutilizzando gli stessi materiali e colori del resto della casa.
Sotto i pensili lo strip led illumina lo spazio di lavoro e top e alzata in marmo.
Fotografie: Emanuele Sansone
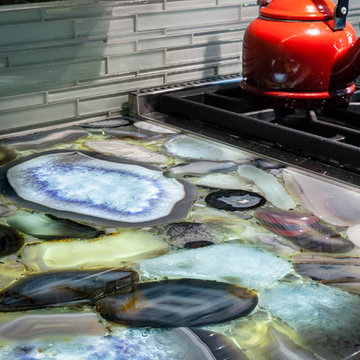
Small galley enclosed kitchen in New York with a submerged sink, flat-panel cabinets, white cabinets, engineered stone countertops, grey splashback, glass tiled splashback, stainless steel appliances, marble flooring and no island.
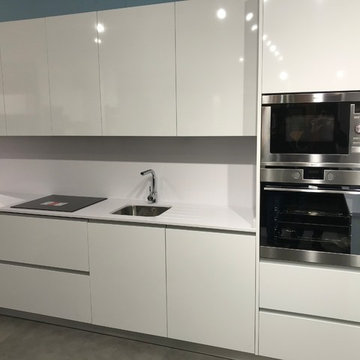
Design ideas for a small modern single-wall enclosed kitchen in Madrid with a submerged sink, raised-panel cabinets, white cabinets, laminate countertops, white splashback, matchstick tiled splashback, stainless steel appliances, marble flooring, no island and grey floors.
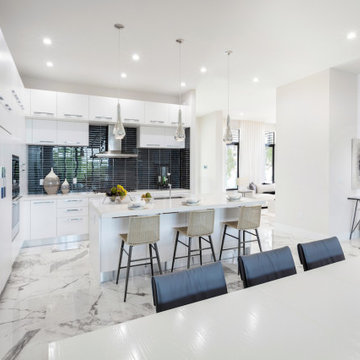
Photo of a small contemporary l-shaped kitchen/diner in Miami with a built-in sink, flat-panel cabinets, white cabinets, granite worktops, black splashback, ceramic splashback, integrated appliances, marble flooring, an island, multi-coloured floors and white worktops.
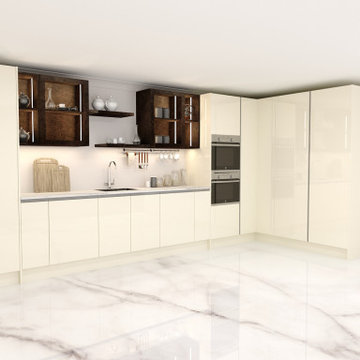
Handleless L-shaped Kitchen in gold colour & granite worktop finish and you may look at this Handleless Gold Kitchen.
This is an example of a small modern l-shaped kitchen/diner in London with a single-bowl sink, flat-panel cabinets, yellow cabinets, marble worktops, white splashback, marble flooring, white floors, white worktops, a wood ceiling and feature lighting.
This is an example of a small modern l-shaped kitchen/diner in London with a single-bowl sink, flat-panel cabinets, yellow cabinets, marble worktops, white splashback, marble flooring, white floors, white worktops, a wood ceiling and feature lighting.
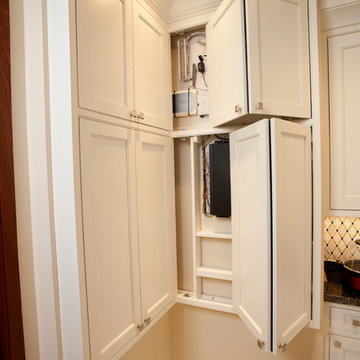
Jill Watcher
This is an example of a small traditional u-shaped kitchen pantry in Orlando with a submerged sink, white cabinets, granite worktops, white splashback, mosaic tiled splashback, stainless steel appliances, marble flooring and no island.
This is an example of a small traditional u-shaped kitchen pantry in Orlando with a submerged sink, white cabinets, granite worktops, white splashback, mosaic tiled splashback, stainless steel appliances, marble flooring and no island.
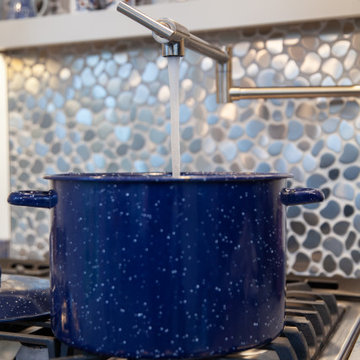
This kitchen design integrated a river pebble backsplash behind the stove with a pot filler and spice ledge.
Photo of a small modern galley kitchen in Boston with a belfast sink, shaker cabinets, white cabinets, quartz worktops, blue splashback, stainless steel appliances, marble flooring, no island, grey floors, blue worktops and exposed beams.
Photo of a small modern galley kitchen in Boston with a belfast sink, shaker cabinets, white cabinets, quartz worktops, blue splashback, stainless steel appliances, marble flooring, no island, grey floors, blue worktops and exposed beams.
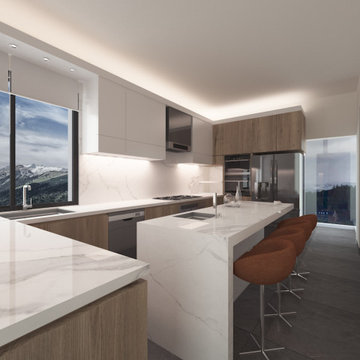
Preliminary Kitchen Concept for Luxury Condominium
Photo of a small modern kitchen/diner in Los Angeles with flat-panel cabinets, brown cabinets, marble worktops, white splashback, marble splashback, stainless steel appliances, marble flooring, an island, grey floors and white worktops.
Photo of a small modern kitchen/diner in Los Angeles with flat-panel cabinets, brown cabinets, marble worktops, white splashback, marble splashback, stainless steel appliances, marble flooring, an island, grey floors and white worktops.
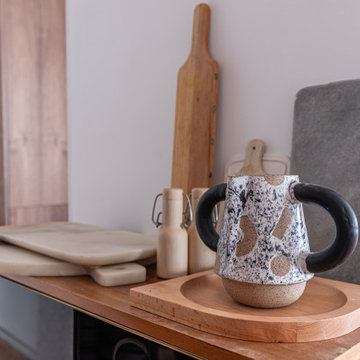
Projet livré fin novembre 2022, budget tout compris 100 000 € : un appartement de vieille dame chic avec seulement deux chambres et des prestations datées, à transformer en appartement familial de trois chambres, moderne et dans l'esprit Wabi-sabi : épuré, fonctionnel, minimaliste, avec des matières naturelles, de beaux meubles en bois anciens ou faits à la main et sur mesure dans des essences nobles, et des objets soigneusement sélectionnés eux aussi pour rappeler la nature et l'artisanat mais aussi le chic classique des ambiances méditerranéennes de l'Antiquité qu'affectionnent les nouveaux propriétaires.
La salle de bain a été réduite pour créer une cuisine ouverte sur la pièce de vie, on a donc supprimé la baignoire existante et déplacé les cloisons pour insérer une cuisine minimaliste mais très design et fonctionnelle ; de l'autre côté de la salle de bain une cloison a été repoussée pour gagner la place d'une très grande douche à l'italienne. Enfin, l'ancienne cuisine a été transformée en chambre avec dressing (à la place de l'ancien garde manger), tandis qu'une des chambres a pris des airs de suite parentale, grâce à une grande baignoire d'angle qui appelle à la relaxation.
Côté matières : du noyer pour les placards sur mesure de la cuisine qui se prolongent dans la salle à manger (avec une partie vestibule / manteaux et chaussures, une partie vaisselier, et une partie bibliothèque).
On a conservé et restauré le marbre rose existant dans la grande pièce de réception, ce qui a grandement contribué à guider les autres choix déco ; ailleurs, les moquettes et carrelages datés beiges ou bordeaux ont été enlevés et remplacés par du béton ciré blanc coco milk de chez Mercadier. Dans la salle de bain il est même monté aux murs dans la douche !
Pour réchauffer tout cela : de la laine bouclette, des tapis moelleux ou à l'esprit maison de vanaces, des fibres naturelles, du lin, de la gaze de coton, des tapisseries soixante huitardes chinées, des lampes vintage, et un esprit revendiqué "Mad men" mêlé à des vibrations douces de finca ou de maison grecque dans les Cyclades...
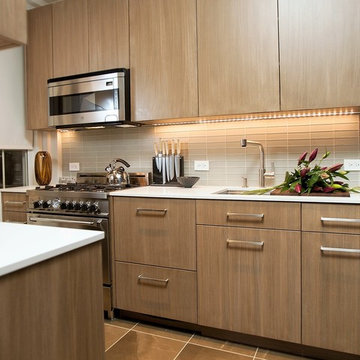
Built in 1924, this apartment on lower Fifth Avenue was brought into the 21st century. The main focus of this ground up renovation was to create a direct link from the living room to the kitchen, creating a more open and airy plan. A closet was removed to connect the living room and kitchen while also allowing room for a large, extendable dining table.
In the kitchen, cabinets are custom made. Appliances are by Sub-Zero, Fisher-Paykel, and Bertazzoni. The faucet is by Dornbracht with a matte satin finish.
Peter Paris Photography
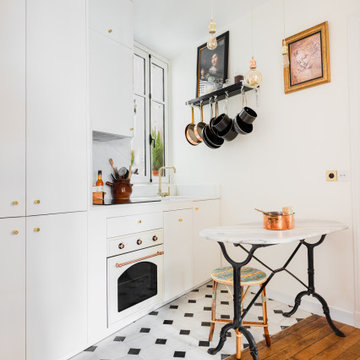
Dans cet appartement au cœur du 15éme arrondissement, l'ensemble a été rénové et plus particulièrement la cuisine, la salle de bain et la chambre principale. Des cloisons non-porteuses ont été démolies pour agencer la cuisine à l'entrée de l'appartement et ainsi agrandir l'espace d'entrée...
Des matériaux nobles ont été choisis et un grand soin aux finitions ont permis d'en constituer un véritable bijou !
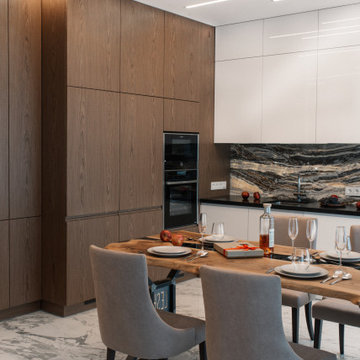
Современный дизайн кухни. Сочетание белого, черного и коричневого. Мрамор, дерево и глянец. Минимализм.
Design ideas for a small contemporary single-wall kitchen/diner in Saint Petersburg with a submerged sink, flat-panel cabinets, white cabinets, marble worktops, grey splashback, marble splashback, integrated appliances, marble flooring, grey floors and black worktops.
Design ideas for a small contemporary single-wall kitchen/diner in Saint Petersburg with a submerged sink, flat-panel cabinets, white cabinets, marble worktops, grey splashback, marble splashback, integrated appliances, marble flooring, grey floors and black worktops.
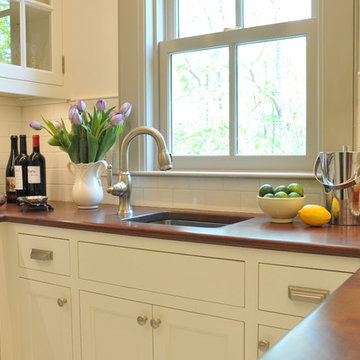
Photo Credit: Betsy Bassett
Photo of a small classic u-shaped kitchen with a submerged sink, recessed-panel cabinets, beige cabinets, wood worktops, white splashback, metro tiled splashback, marble flooring, grey floors and grey worktops.
Photo of a small classic u-shaped kitchen with a submerged sink, recessed-panel cabinets, beige cabinets, wood worktops, white splashback, metro tiled splashback, marble flooring, grey floors and grey worktops.
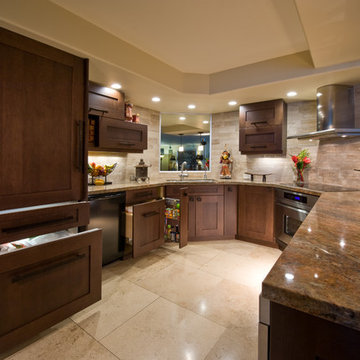
Photo Credit: Augie Salbosa
Design ideas for a small world-inspired u-shaped kitchen/diner in Hawaii with shaker cabinets, dark wood cabinets, granite worktops, beige splashback, stone tiled splashback, integrated appliances, marble flooring and a breakfast bar.
Design ideas for a small world-inspired u-shaped kitchen/diner in Hawaii with shaker cabinets, dark wood cabinets, granite worktops, beige splashback, stone tiled splashback, integrated appliances, marble flooring and a breakfast bar.
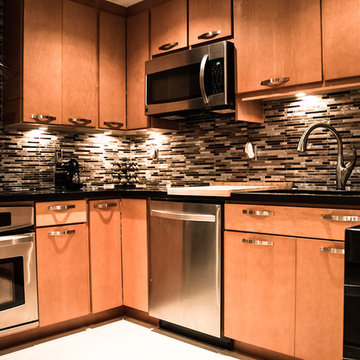
Photo of a small modern u-shaped enclosed kitchen in Miami with a double-bowl sink, flat-panel cabinets, medium wood cabinets, composite countertops, multi-coloured splashback, matchstick tiled splashback, stainless steel appliances, marble flooring and no island.
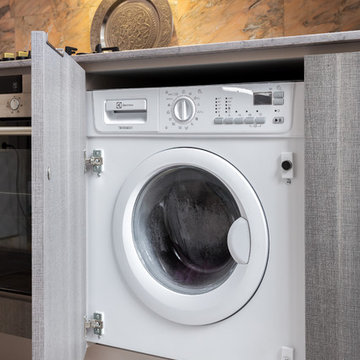
Photo of a small contemporary single-wall enclosed kitchen in Moscow with a built-in sink, flat-panel cabinets, grey cabinets, engineered stone countertops, orange splashback, stone tiled splashback, stainless steel appliances, marble flooring, no island and white floors.
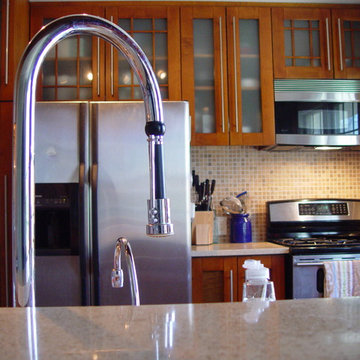
A small galley kitchen in a tight space. Every vertical and horizontal inch was used in some way. The kitchen incorporated pull out pantry storage, pull out pot drawers, open shelving for books and nick knacks and a pull out tray storage unit. The glass panes in the hung cabinets have an applied film with a frosted finish. The film opens up a whole range of applications that glass alone doesn't. All drawers and doors have soft closing hardware.
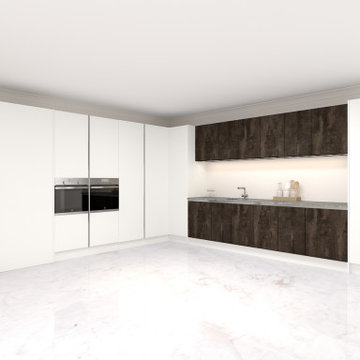
Order your bespoke Alpine White Handleless Kitchen with custom shelving, grey finish worktop, and personalised appliance & cabinet space with Inspired Elements. Shop Your White Kitchen Units here or wishlist this product to book your Free Home Design Visit.
Small Kitchen with Marble Flooring Ideas and Designs
9