Small Kitchen with Metal Splashback Ideas and Designs
Refine by:
Budget
Sort by:Popular Today
121 - 140 of 1,022 photos
Item 1 of 3
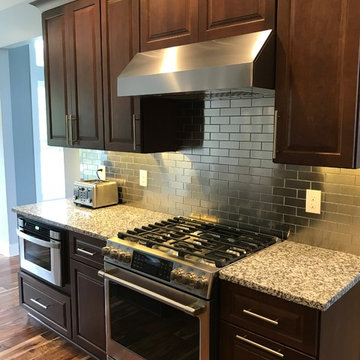
Inspiration for a small contemporary u-shaped kitchen/diner in Detroit with a submerged sink, raised-panel cabinets, medium wood cabinets, granite worktops, metallic splashback, metal splashback, stainless steel appliances, medium hardwood flooring, a breakfast bar, brown floors and grey worktops.
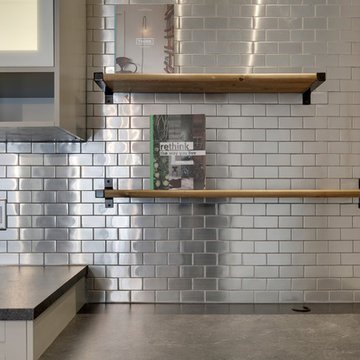
These shelves are an Ikea hack but can't hurt a budget.
Photo of a small country u-shaped kitchen/diner in Calgary with a double-bowl sink, shaker cabinets, grey cabinets, laminate countertops, metallic splashback, metal splashback, stainless steel appliances, medium hardwood flooring and a breakfast bar.
Photo of a small country u-shaped kitchen/diner in Calgary with a double-bowl sink, shaker cabinets, grey cabinets, laminate countertops, metallic splashback, metal splashback, stainless steel appliances, medium hardwood flooring and a breakfast bar.
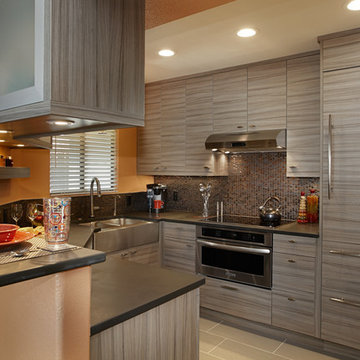
Tucson, AZ project was a condo conversion. Function and organization were key factors in making this former apartment feel bigger. Glass cabinets, satin etched at the pass through to allow an open the kitchen feel. Puck lights for under cabinet lighting. Modern backslash tile, Sub Zero refrigerator with appliance panels, modern flat-panel cabinets, black slate counter tops, and bold paint colors make this condo a home. Photo by Stancliff Photography.
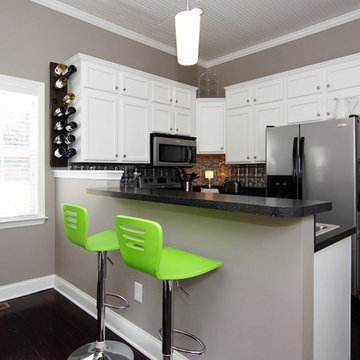
The Kitchen wall color is Restoration Hardware Slate. This darling Downtown Raleigh Cottage is over 100 years old. The current owners wanted to have some fun in their historic home! Sherwin Williams and Restoration Hardware paint colors inside add a contemporary feel.

This shaker style kitchen is painted in Farrow & Ball Down Pipe. This integrated double pull out bin is out of the way when not in use but convenient to pull out when needed. The Concreto Biscotte worktop add a nice contrast with the style and colour of the cabinetry.
Carl Newland
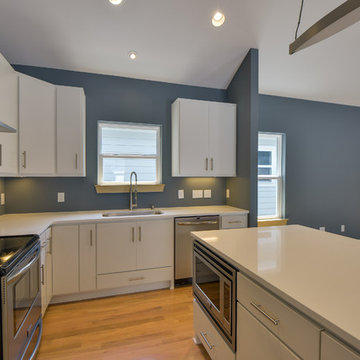
Showcase Photographers
Small modern l-shaped kitchen/diner in Nashville with a submerged sink, flat-panel cabinets, white cabinets, quartz worktops, metallic splashback, metal splashback, stainless steel appliances, light hardwood flooring and an island.
Small modern l-shaped kitchen/diner in Nashville with a submerged sink, flat-panel cabinets, white cabinets, quartz worktops, metallic splashback, metal splashback, stainless steel appliances, light hardwood flooring and an island.
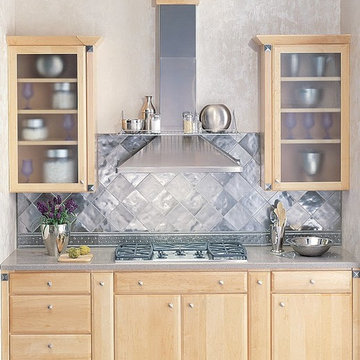
Inspiration for a small classic single-wall kitchen in New York with flat-panel cabinets, light wood cabinets, wood worktops, metal splashback, stainless steel appliances and no island.
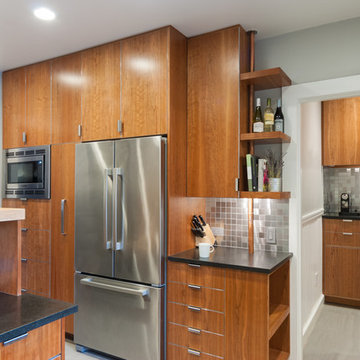
Cherry cabinets with stainless steel trim integrated with a copper heating pipe. A combination of open shelving and full height cabinetry creates a light composition with lots of hidden storage. Note the pantry beyond where the base cabinet with sliding doors conceals the cat's litter box!
Photo by Heidi Solander
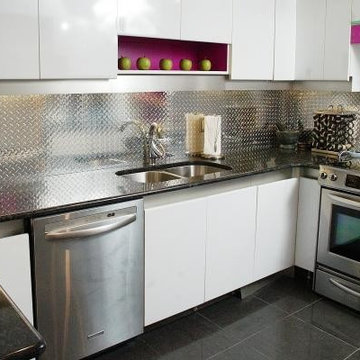
The reflective quality of a metal backsplash will make any space seam larger.
Inspiration for a small contemporary u-shaped enclosed kitchen in Ottawa with a double-bowl sink, flat-panel cabinets, white cabinets, granite worktops, metallic splashback, metal splashback, stainless steel appliances, porcelain flooring and no island.
Inspiration for a small contemporary u-shaped enclosed kitchen in Ottawa with a double-bowl sink, flat-panel cabinets, white cabinets, granite worktops, metallic splashback, metal splashback, stainless steel appliances, porcelain flooring and no island.
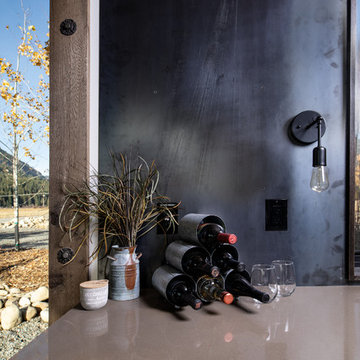
Kitchen counter detail.
Image by Steve Broussea
Photo of a small industrial l-shaped kitchen/diner in Seattle with a submerged sink, flat-panel cabinets, brown cabinets, composite countertops, metallic splashback, metal splashback, stainless steel appliances, concrete flooring, an island, grey floors and brown worktops.
Photo of a small industrial l-shaped kitchen/diner in Seattle with a submerged sink, flat-panel cabinets, brown cabinets, composite countertops, metallic splashback, metal splashback, stainless steel appliances, concrete flooring, an island, grey floors and brown worktops.
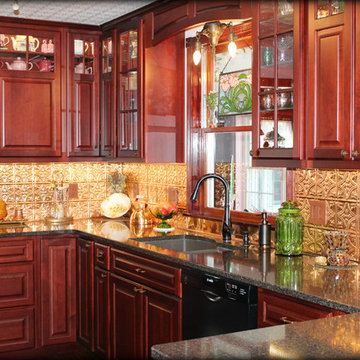
Karla Gossling
Inspiration for a small victorian u-shaped kitchen/diner in Cedar Rapids with raised-panel cabinets, dark wood cabinets, quartz worktops, metallic splashback, black appliances, a breakfast bar, a double-bowl sink, metal splashback, medium hardwood flooring and beige floors.
Inspiration for a small victorian u-shaped kitchen/diner in Cedar Rapids with raised-panel cabinets, dark wood cabinets, quartz worktops, metallic splashback, black appliances, a breakfast bar, a double-bowl sink, metal splashback, medium hardwood flooring and beige floors.
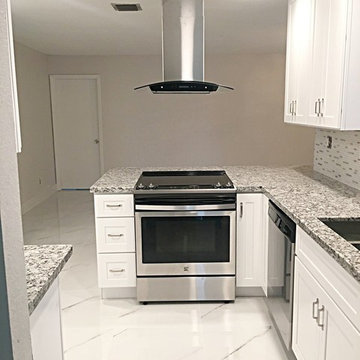
Whole house interior renovation. Living room used to be sunken. Large closet was removed from front entry to provide large open area with one continuous level. All ceilings original popcorn scraped and new light knockdown texture applied. All walls and ceilings painted. New marble look rectified porcelain tile installed throughout the home for one continuous flow. All chair rail mouldings and wall mirrors removed. All new lighting throughout. Re-organized kitchen layout with new transitional design white shaker cabinetry, new stainless steel appliances, and island for gathering with range and island hood. Master Bath renovated with new arabesque accent tile, floor to ceiling porcelain shower, new glass sliding door, with custom laminated edge granite counter-top.
APRIL MONDELLI
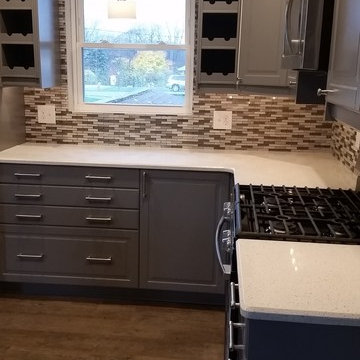
Voted BEST OF HOUZZ 2015. The mission of Dena Caron Interiors is to create a space that you are proud to call your own. You know what you like or maybe what you don't like. We are here to guide you in the defining, refining and execution of a finished design, that will reflect you at your best. Let's turn up the dial on your style. We provide interior design services and project management. This includes: color consultations, finish selections, space planning, remodeling and new construction planning and consulting, window treatments, furniture selection, accessory placement and procurement, wall and flooring treatment and bid preparation.
In addition to my design and project management services, I can also assist clients in purchasing and selecting a "Fixer Upper" or "Unlivable" home and Redefine its Design to suit their needs and budget. Visit my other business Redefined Design, where we see the potential in the homes others have forgotten or wouldn't even consider purchasing. http://www.houzz.com/pro/denacaron/redefined-design
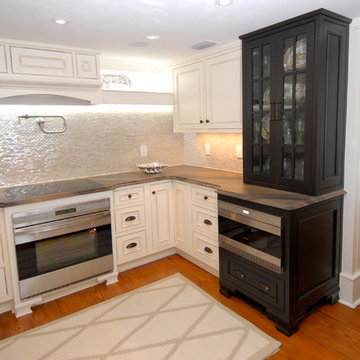
The ebony end unit is done in a contrasting color to impart more of a "furniture" feel in the white kitchen. With a convection oven below and a cabinet with glassed fronts above, the ebony coloration relates to the seperate wine/expresso/storage unit located nearby. The kitchen backsplash is shimmering via iridescent tiles.
Mon Amour Photography

tiny kitchen, repurposed dining room sideboard, elevated tiny refrigerator, floating shelves.
Inspiration for a small single-wall open plan kitchen in Phoenix with a built-in sink, open cabinets, dark wood cabinets, wood worktops, metallic splashback, metal splashback, black appliances, light hardwood flooring, an island, grey floors and brown worktops.
Inspiration for a small single-wall open plan kitchen in Phoenix with a built-in sink, open cabinets, dark wood cabinets, wood worktops, metallic splashback, metal splashback, black appliances, light hardwood flooring, an island, grey floors and brown worktops.
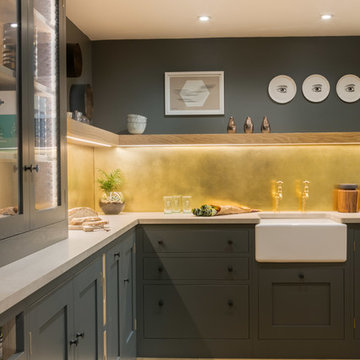
This L-shaped shaker style kitchen is painted in Farrow & Ball Down Pipe. The Concreto Biscotte worktop and brushed brass splashback add a fun, contemporary twist. The floating oak shelf adds movement through the space while the LED lights and glazed cabinet add light to compensate for lack of natural light. Hidden is an integrated pull out bin for convenience. The Classic Belfast under mounted sink and Perrin & Rowe Mayan tap add some tradition.
Carl Newland
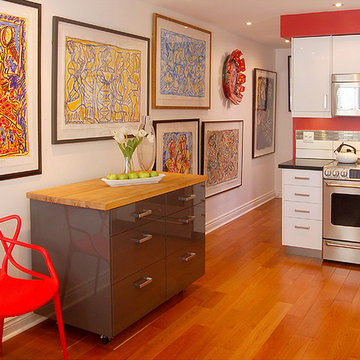
Simple flat front cabinetry was selected for this kitchen: white for the main work area and deep blue-grey for the island. The mobile island serves both as a buffet and work area when pulled into the work area. The butcher block top adds warmth and echoes the tones of the cherry floor. The long main wall continues into the hallway and stairwell, as does the display of artwork. The white backdrop allows the brilliant colours of the art to sing, while playing off the red walls in the work area.
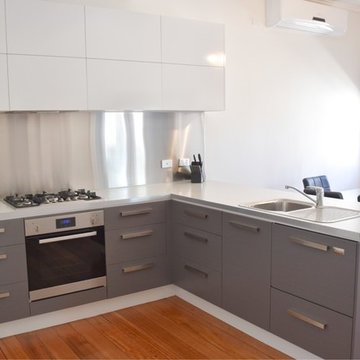
Rebecca Lishman
Small modern l-shaped kitchen/diner in Sydney with a single-bowl sink, flat-panel cabinets, grey cabinets, laminate countertops, metallic splashback, stainless steel appliances, a breakfast bar, metal splashback and medium hardwood flooring.
Small modern l-shaped kitchen/diner in Sydney with a single-bowl sink, flat-panel cabinets, grey cabinets, laminate countertops, metallic splashback, stainless steel appliances, a breakfast bar, metal splashback and medium hardwood flooring.
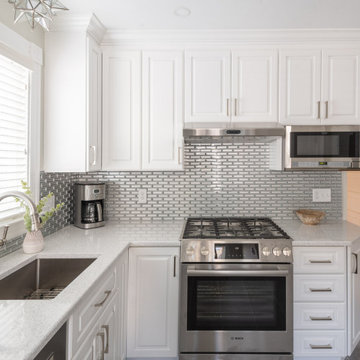
Inspiration for a small classic u-shaped kitchen/diner in Boston with a submerged sink, raised-panel cabinets, white cabinets, engineered stone countertops, grey splashback, metal splashback, stainless steel appliances, porcelain flooring, grey floors and white worktops.
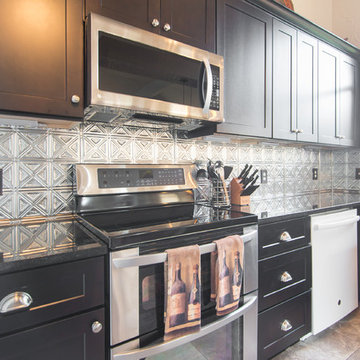
Small eclectic l-shaped kitchen/diner in Dallas with a submerged sink, shaker cabinets, brown cabinets, granite worktops, metallic splashback, metal splashback, stainless steel appliances, porcelain flooring, a breakfast bar, beige floors and black worktops.
Small Kitchen with Metal Splashback Ideas and Designs
7