Small Kitchen with Multicoloured Worktops Ideas and Designs
Refine by:
Budget
Sort by:Popular Today
41 - 60 of 1,932 photos
Item 1 of 3
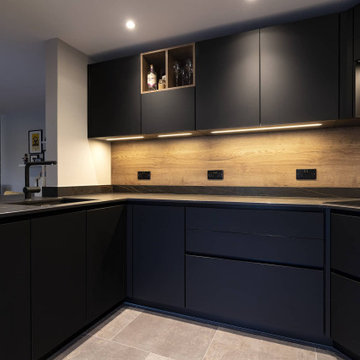
This black handleless kitchen, with its sleek black marble worktop, exudes elegance.
To create a warm and inviting atmosphere, we’ve incorporated a beautiful wooden splashback, which perfectly complements the aesthetic. The addition of atmospheric under-cabinet lighting adds a touch of charm and enhances the ambience.
When it comes to appliances, we have chosen the renowned Neff oven, while our compact breakfast bar provides a convenient space to enjoy meals, and shelving gives easy access to utensils.
Smart storage solutions are key, with our design including ample storage options to keep the kitchen organised and clutter-free. We have also included a single wine fridge, allowing our clients to indulge in their favourite wines without compromising space.
To add a touch of character and functionality, we have incorporated built-in wooden open shelving. This feature is a display area for prized kitchenware and ensures go-to kitchen items are within reach.
Don’t just take our word for it—here’s what our delighted client had to say: “If you are looking for a high-quality kitchen, expertly installed, then I would highly recommend Ridgeway. We could not have been happier with the service and communication that we received.”
From the initial meeting to the final installation, our team worked tirelessly to ensure our client’s demands were met - and within their budget. Our friendly installation team paid meticulous attention to detail, resulting in flawless craftsmanship.
If you can see a kitchen like this one in your home, give us a call and let us transform your culinary space. Alternatively, visit our Projects page for heaps of inspiration.
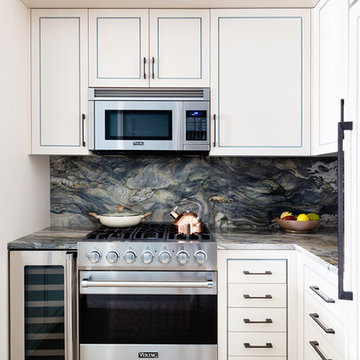
Brittany Ambridge
Photo of a small contemporary u-shaped kitchen in New York with a submerged sink, quartz worktops, multi-coloured splashback, stone slab splashback, integrated appliances, limestone flooring, an island, beige floors and multicoloured worktops.
Photo of a small contemporary u-shaped kitchen in New York with a submerged sink, quartz worktops, multi-coloured splashback, stone slab splashback, integrated appliances, limestone flooring, an island, beige floors and multicoloured worktops.
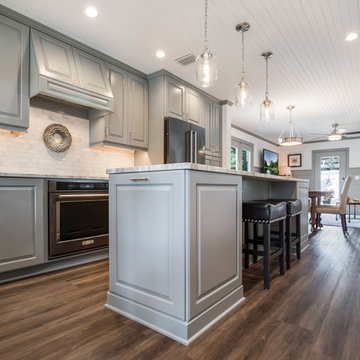
This is an example of a small traditional l-shaped kitchen/diner in Jacksonville with a submerged sink, raised-panel cabinets, grey cabinets, granite worktops, white splashback, marble splashback, black appliances, vinyl flooring, an island, brown floors and multicoloured worktops.
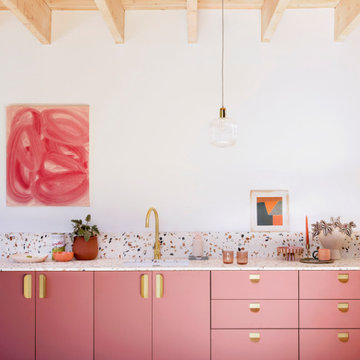
As evenings get darker, introduce a taste of the Mediterranean to your culinary space. Choose cabinets in warm, earthy tones (such as Terra from HUSK's new Natura range), then set it off with confident hardware.
Enter our FOLD Collection. Embracing a shift to statement design details in the kitchen space, this range comprises bold, circular forms that are manufactured from solid sheet brass.
Pack a punch in choosing our surface-mounted pulls, which are installed to sit proudly on cabinet fronts. Or err on the side of discretion with our more subtle edge pulls. Both of equal thickness, these designs feel intentional on contact, plus offer the toasty glow of a lacquered brass finish.
Complete your kitchen scheme with a jewel-toned, resin-based Terrazzo worksurface, then style the space with hand-finished ceramics and low-maintenance plants. What we can't help with is the view of rolling Tuscan hills — sorry.
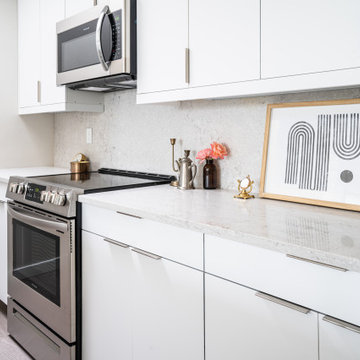
Downtown waterfront high rise condo remodel
Small modern galley kitchen in Portland with a submerged sink, flat-panel cabinets, engineered stone countertops, multi-coloured splashback, engineered quartz splashback, stainless steel appliances, vinyl flooring, grey floors, multicoloured worktops and a vaulted ceiling.
Small modern galley kitchen in Portland with a submerged sink, flat-panel cabinets, engineered stone countertops, multi-coloured splashback, engineered quartz splashback, stainless steel appliances, vinyl flooring, grey floors, multicoloured worktops and a vaulted ceiling.
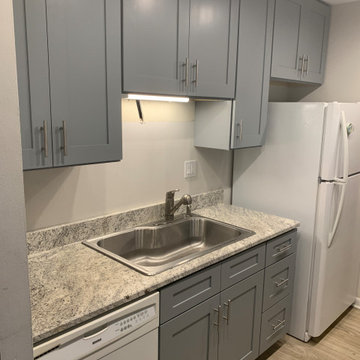
These are the before photos of a kitchen recently completed. Our client bought this condo and couldn't deal with the nautical look of the kitchen. So, Lotz Renovations Inc, found a cost effective Gray Shaker cabinets that our client loved. We removed the granite tops and re installed them back after the new cabinets were installed.

Revitalize your home with Nailed It Builders' Classic Traditional Kitchen Redesign. Our skilled craftsmen blend timeless design elements with modern functionality, creating a kitchen that exudes elegance and sophistication."

Photo of a small bohemian l-shaped kitchen/diner in Other with a submerged sink, shaker cabinets, grey cabinets, engineered stone countertops, multi-coloured splashback, marble splashback, white appliances, laminate floors, an island, brown floors and multicoloured worktops.

This rv was totally gutted, the floor was falling out, the ceiling was sagging. We reworked the electrical and plumbing as well and were able to turn this into a spacious rv with beautiful accents. I will post the before pictures soon.
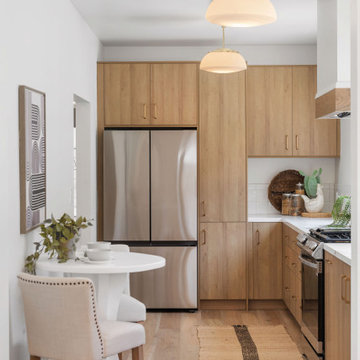
Design ideas for a small romantic l-shaped enclosed kitchen in Los Angeles with a submerged sink, flat-panel cabinets, medium wood cabinets, engineered stone countertops, white splashback, ceramic splashback, stainless steel appliances, medium hardwood flooring, no island, brown floors and multicoloured worktops.
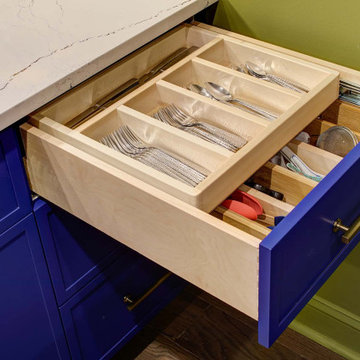
The in-law suite kitchen could only be in a small corner of the basement. The kitchen design started with the question: how small can this kitchen be? The compact layout was designed to provide generous counter space, comfortable walking clearances, and abundant storage. The bold colors and fun patterns anchored by the warmth of the dark wood flooring create a happy and invigorating space.
SQUARE FEET: 140

Inspiration for a small retro single-wall open plan kitchen in Paris with a submerged sink, flat-panel cabinets, white cabinets, terrazzo worktops, black splashback, ceramic splashback, integrated appliances, cement flooring, no island, white floors and multicoloured worktops.
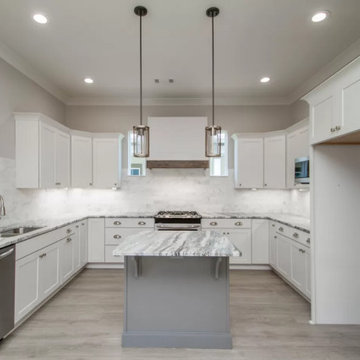
Inspiration for a small classic u-shaped open plan kitchen in Little Rock with a submerged sink, shaker cabinets, white cabinets, granite worktops, white splashback, marble splashback, stainless steel appliances, vinyl flooring, an island, grey floors and multicoloured worktops.
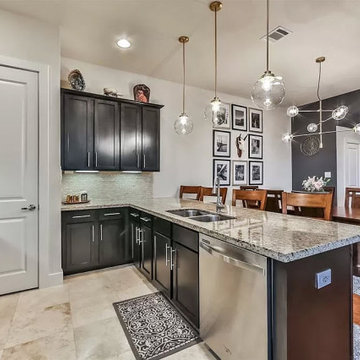
Photo of a small scandi u-shaped open plan kitchen in Houston with a submerged sink, shaker cabinets, dark wood cabinets, granite worktops, white splashback, travertine splashback, stainless steel appliances, travertine flooring, a breakfast bar, white floors and multicoloured worktops.
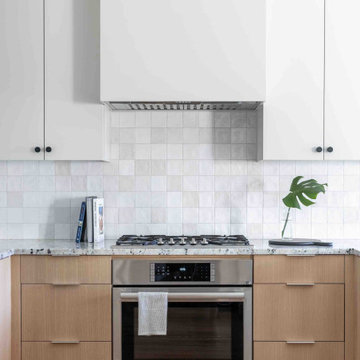
Inspiration for a small modern u-shaped kitchen/diner in Atlanta with a submerged sink, flat-panel cabinets, light wood cabinets, granite worktops, ceramic splashback, stainless steel appliances, medium hardwood flooring, a breakfast bar, brown floors and multicoloured worktops.
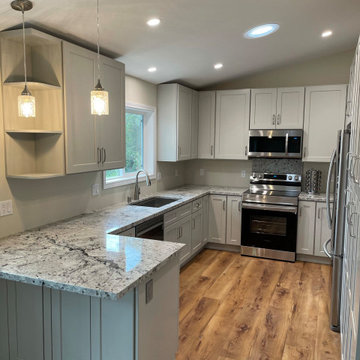
700 Sq. Ft. ADU. Kitchen design Shaker style pre-finished cabinets. Cali-Bamboo wide plank flooring, stainless steel appliances,
Photo of a small rural u-shaped kitchen/diner in San Luis Obispo with a submerged sink, shaker cabinets, grey cabinets, granite worktops, grey splashback, stainless steel appliances, light hardwood flooring, a breakfast bar, brown floors, multicoloured worktops and a vaulted ceiling.
Photo of a small rural u-shaped kitchen/diner in San Luis Obispo with a submerged sink, shaker cabinets, grey cabinets, granite worktops, grey splashback, stainless steel appliances, light hardwood flooring, a breakfast bar, brown floors, multicoloured worktops and a vaulted ceiling.
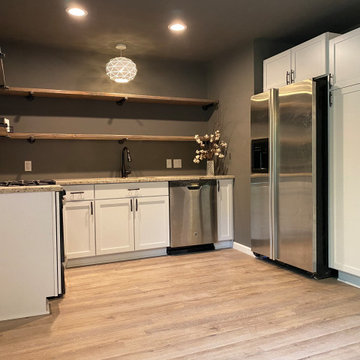
We wanted to provide the best kitchen design with these very symmetrical feeling wooden shelves. Without the shelving spanning across the top of the sink, there would have been practically no upper shelving with the tight layout of this corner kitchen. Stained a slight grey to match the tones in the flooring, these shelves will be the perfect display area for bowls and dishes and glasses.
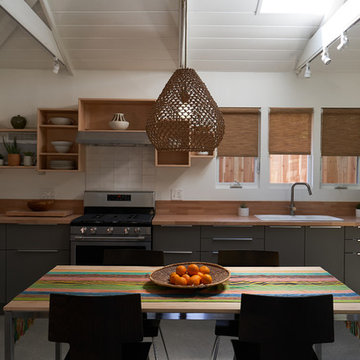
The studio has an open plan layout with natural light filtering the space with skylights and french doors to the outside. The kitchen is open to the living area and has plenty of storage. The open shelving is a playful arrangement of boxes on the wall. It also disguises the A/C unit!
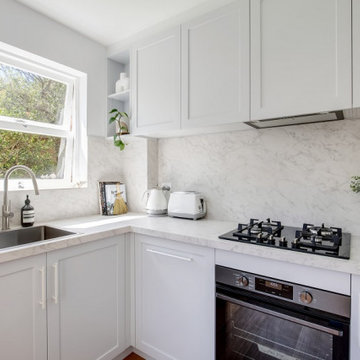
Design ideas for a small coastal u-shaped kitchen pantry in Sydney with a built-in sink, shaker cabinets, grey cabinets, tile countertops, multi-coloured splashback, porcelain splashback, stainless steel appliances, light hardwood flooring, a breakfast bar, beige floors and multicoloured worktops.
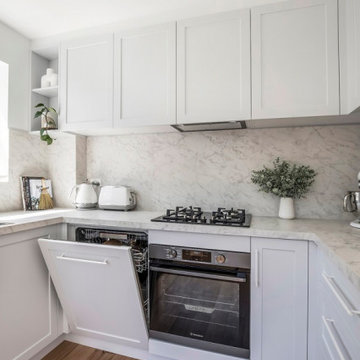
This is an example of a small nautical u-shaped kitchen pantry in Sydney with a built-in sink, shaker cabinets, grey cabinets, tile countertops, multi-coloured splashback, porcelain splashback, stainless steel appliances, light hardwood flooring, a breakfast bar, beige floors and multicoloured worktops.
Small Kitchen with Multicoloured Worktops Ideas and Designs
3