Small Kitchen with Recycled Glass Countertops Ideas and Designs
Refine by:
Budget
Sort by:Popular Today
41 - 60 of 248 photos
Item 1 of 3
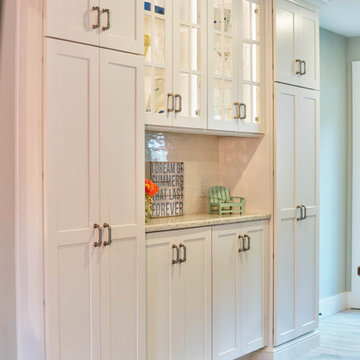
This Diamond Cabinetry kitchen designed by White Wood Kitchens reflects the owners' love of Cape Life. The cabinets are maple painted an "Oasis" blue. The countertops are Saravii Curava, which are countertops made out of recycled glass. With stainless steel appliances and a farm sink, this kitchen is perfectly suited for days on Cape Cod. The bathroom includes Versiniti cabinetry, including a vanity and two cabinets for above the sink and the toilet. Builder: McPhee Builders.
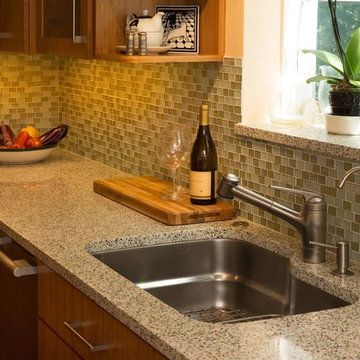
This charming kitchen includes sustainable bamboo cabinetry, Eurostone Countertops, recycled glass tile from Oceanside tile and a beautiful stainless steel under-mount sink from Franke. Photo by javascript:;Paul Schraub Photography
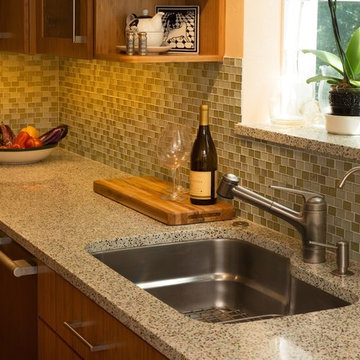
Beautiful kitchen remodel that includes bamboo cabinets, recycled glass countertops, recycled glass tile backsplash, and many wonderful amenities for organizing.
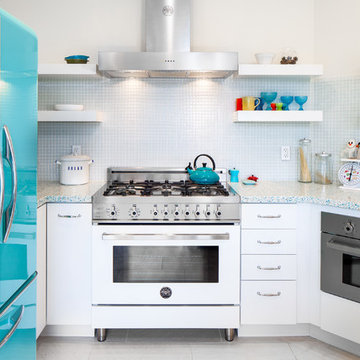
Photo of a small eclectic u-shaped kitchen/diner in San Francisco with a belfast sink, flat-panel cabinets, white cabinets, recycled glass countertops, blue splashback, glass sheet splashback and porcelain flooring.
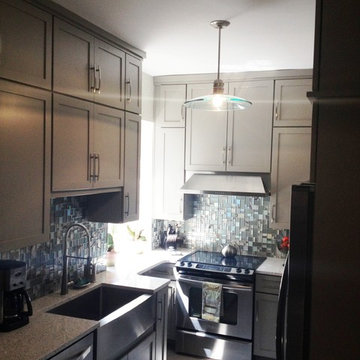
After: 1940's Kitchen Remodel utilized Schuler Cabinetry (exclusively at Lowe's), Curava Recycled Glass Countertops, 12" x 24" Porcelain Floor Tile (Leona Silver Glazed), Whirlpool Stainless Steel Appliances.
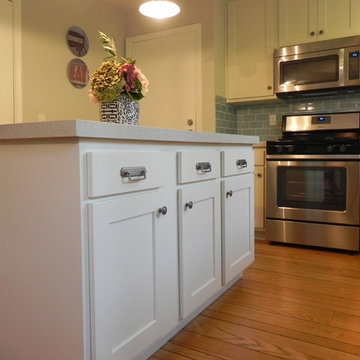
Small coastal l-shaped kitchen/diner in San Francisco with a submerged sink, shaker cabinets, white cabinets, recycled glass countertops, blue splashback, metro tiled splashback, stainless steel appliances, medium hardwood flooring and an island.
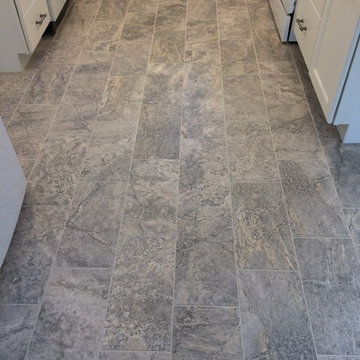
Kitchen remodel - Homecrest cabinetry in Alpine White, Curava Arctic counter top, Kohler Whitehaven sink, Paramount Empire 9x18 floor tile, Paramount Empire 1x2 mosaic backsplash, LED Recessed lighting, under cabinet outlets and under cabinet lighting.
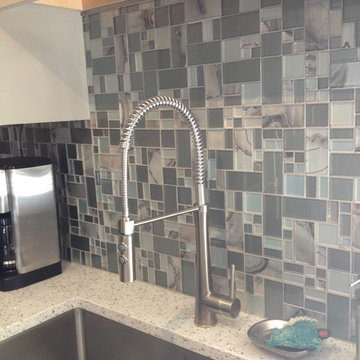
Remodel utilizes an undermount farmhouse sink (Kraus) with a pull down faucet (Giagni) available at Lowe's
Inspiration for a small traditional u-shaped kitchen pantry in Charlotte with no island, raised-panel cabinets, beige cabinets, recycled glass countertops, grey splashback, glass tiled splashback, stainless steel appliances, a belfast sink and porcelain flooring.
Inspiration for a small traditional u-shaped kitchen pantry in Charlotte with no island, raised-panel cabinets, beige cabinets, recycled glass countertops, grey splashback, glass tiled splashback, stainless steel appliances, a belfast sink and porcelain flooring.
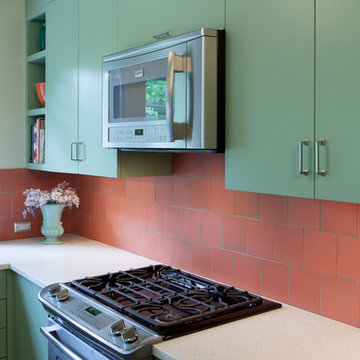
This renovation was inspired by the owner's love of color, and by the 1940s vintage of the cottage--specifically, the colors of classic American dishware of that era, such as Fiesta and Jadeite. In the new space, handmade coral tile and green cabinets provide a splash of tropical color to help counteract the gray Pacific Northwest climate outside. A fresh green tile fireplace surround unifies the living and dining spaces. Photos: Anna M Campbell
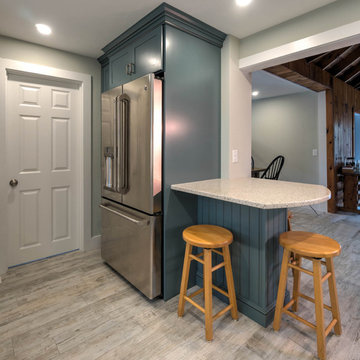
This Diamond Cabinetry kitchen designed by White Wood Kitchens reflects the owners' love of Cape Life. The cabinets are maple painted an "Oasis" blue. The countertops are Saravii Curava, which are countertops made out of recycled glass. With stainless steel appliances and a farm sink, this kitchen is perfectly suited for days on Cape Cod. The bathroom includes Versiniti cabinetry, including a vanity and two cabinets for above the sink and the toilet. Builder: McPhee Builders.
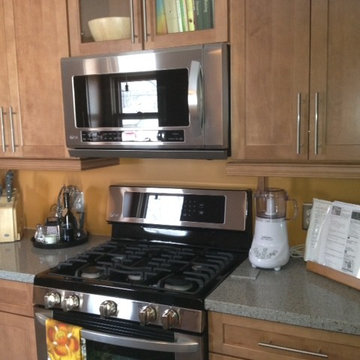
American Woodmark Cabinetry: Townsend Maple doorstyle in Maple Spice
ECO by Cosentino countertop in Riverbed
LG Stainless appliances
This is an example of a small classic galley kitchen in Minneapolis with a submerged sink, shaker cabinets, light wood cabinets, recycled glass countertops and stainless steel appliances.
This is an example of a small classic galley kitchen in Minneapolis with a submerged sink, shaker cabinets, light wood cabinets, recycled glass countertops and stainless steel appliances.
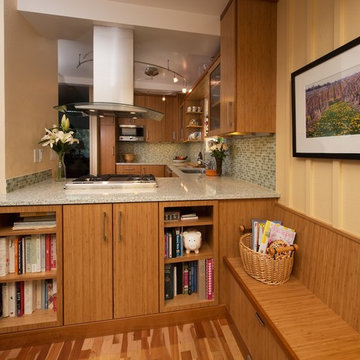
Beautiful kitchen remodel that includes bamboo cabinets, recycled glass countertops, recycled glass tile backsplash, and many wonderful amenities for organizing.
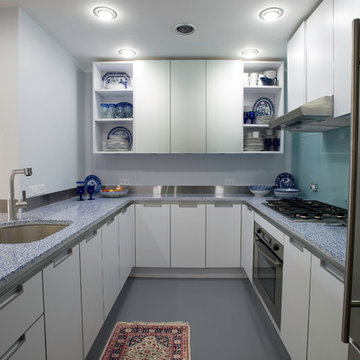
Ken Kotch
Inspiration for a small modern u-shaped enclosed kitchen in Boston with a submerged sink, flat-panel cabinets, white cabinets, recycled glass countertops, blue splashback, glass sheet splashback, stainless steel appliances, concrete flooring and a breakfast bar.
Inspiration for a small modern u-shaped enclosed kitchen in Boston with a submerged sink, flat-panel cabinets, white cabinets, recycled glass countertops, blue splashback, glass sheet splashback, stainless steel appliances, concrete flooring and a breakfast bar.
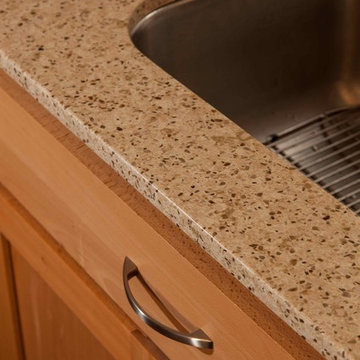
Detail of Recycled Glass Countertop - Green Home Remodel – Clean and Green on a Budget – with Flair
Today many families with young children put health and safety first among their priorities for their homes. Young families are often on a budget as well, and need to save in important areas such as energy costs by creating more efficient homes. In this major kitchen remodel and addition project, environmentally sustainable solutions were on top of the wish list producing a wonderfully remodeled home that is clean and green, coming in on time and on budget.
‘g’ Green Design Center was the first and only stop when the homeowners of this mid-sized Cape-style home were looking for assistance. They had a rough idea of the layout they were hoping to create and came to ‘g’ for design and materials. Nicole Goldman, of ‘g’ did the space planning and kitchen design, and worked with Greg Delory of Greg DeLory Home Design for the exterior architectural design and structural design components. All the finishes were selected with ‘g’ and the homeowners. All are sustainable, non-toxic and in the case of the insulation, extremely energy efficient.
Beginning in the kitchen, the separating wall between the old kitchen and hallway was removed, creating a large open living space for the family. The existing oak cabinetry was removed and new, plywood and solid wood cabinetry from Canyon Creek, with no-added urea formaldehyde (NAUF) in the glues or finishes was installed. Existing strand woven bamboo which had been recently installed in the adjacent living room, was extended into the new kitchen space, and the new addition that was designed to hold a new dining room, mudroom, and covered porch entry. The same wood was installed in the master bedroom upstairs, creating consistency throughout the home and bringing a serene look throughout.
The kitchen cabinetry is in an Alder wood with a natural finish. The countertops are Eco By Cosentino; A Cradle to Cradle manufactured materials of recycled (75%) glass, with natural stone, quartz, resin and pigments, that is a maintenance-free durable product with inherent anti-bacterial qualities.
In the first floor bathroom, all recycled-content tiling was utilized from the shower surround, to the flooring, and the same eco-friendly cabinetry and counter surfaces were installed. The similarity of materials from one room creates a cohesive look to the home, and aided in budgetary and scheduling issues throughout the project.
Throughout the project UltraTouch insulation was installed following an initial energy audit that availed the homeowners of about $1,500 in rebate funds to implement energy improvements. Whenever ‘g’ Green Design Center begins a project such as a remodel or addition, the first step is to understand the energy situation in the home and integrate the recommended improvements into the project as a whole.
Also used throughout were the AFM Safecoat Zero VOC paints which have no fumes, or off gassing and allowed the family to remain in the home during construction and painting without concern for exposure to fumes.
Dan Cutrona Photography
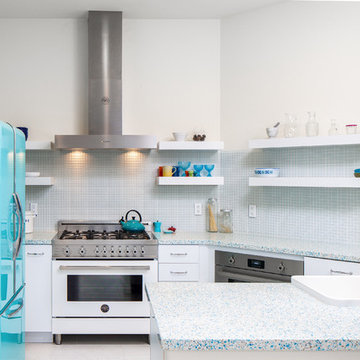
Photo of a small bohemian u-shaped kitchen/diner in San Francisco with a belfast sink, flat-panel cabinets, white cabinets, recycled glass countertops, blue splashback, glass sheet splashback and porcelain flooring.
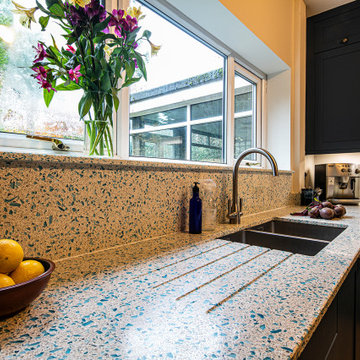
Design ideas for a small bohemian l-shaped kitchen in Manchester with a submerged sink, shaker cabinets, blue cabinets, recycled glass countertops, multi-coloured splashback, no island and multicoloured worktops.
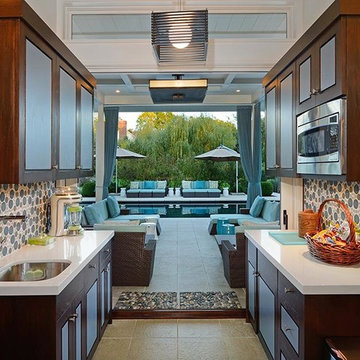
This galley kitchen in a modern pool house has a view to the pool and hot tub beyond. Penny rounds and coriand countertops give the kitchen a sleek but decorative line.
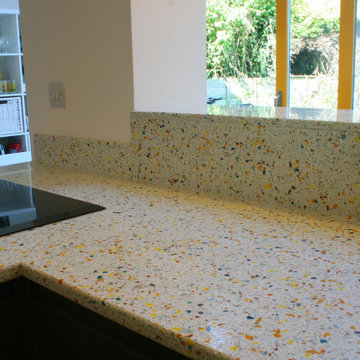
Small modern kitchen in Gloucestershire with flat-panel cabinets, grey cabinets, recycled glass countertops, a breakfast bar and yellow worktops.
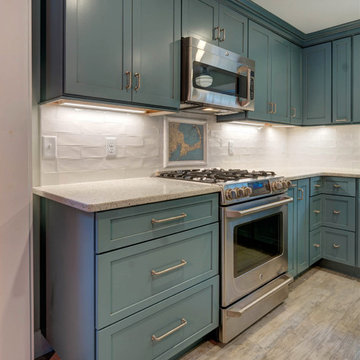
This Diamond Cabinetry kitchen designed by White Wood Kitchens reflects the owners' love of Cape Life. The cabinets are maple painted an "Oasis" blue. The countertops are Saravii Curava, which are countertops made out of recycled glass. With stainless steel appliances and a farm sink, this kitchen is perfectly suited for days on Cape Cod. The bathroom includes Versiniti cabinetry, including a vanity and two cabinets for above the sink and the toilet. Builder: McPhee Builders.
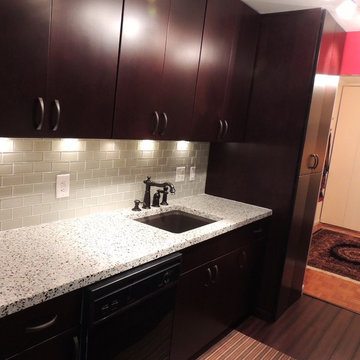
Photo of a small galley kitchen/diner in Philadelphia with a single-bowl sink, flat-panel cabinets, dark wood cabinets, white splashback, glass tiled splashback, black appliances, bamboo flooring and recycled glass countertops.
Small Kitchen with Recycled Glass Countertops Ideas and Designs
3