Small Kitchen with Red Floors Ideas and Designs
Refine by:
Budget
Sort by:Popular Today
61 - 80 of 337 photos
Item 1 of 3

Inspiration for a small contemporary l-shaped kitchen/diner with an integrated sink, flat-panel cabinets, grey cabinets, wood worktops, black splashback, ceramic splashback, integrated appliances, terracotta flooring, no island, red floors and brown worktops.
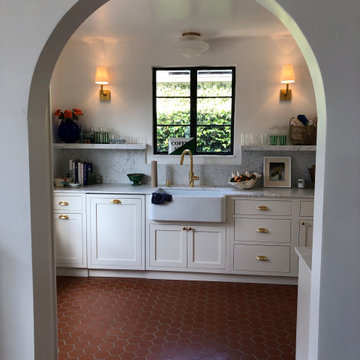
Custom designed inset cabinetry; Maple wood with Antique White painted finish.
Design ideas for a small mediterranean galley enclosed kitchen in Santa Barbara with a belfast sink, shaker cabinets, white cabinets, marble worktops, white splashback, marble splashback, stainless steel appliances, terracotta flooring, no island, red floors and white worktops.
Design ideas for a small mediterranean galley enclosed kitchen in Santa Barbara with a belfast sink, shaker cabinets, white cabinets, marble worktops, white splashback, marble splashback, stainless steel appliances, terracotta flooring, no island, red floors and white worktops.
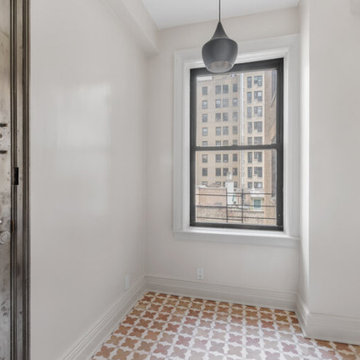
Renovation of a galley-style kitchen in a pre-war NYC apartment on Manhattan's Upper West Side.
Photo of a small traditional galley kitchen/diner in New York with a built-in sink, shaker cabinets, beige cabinets, quartz worktops, white splashback, ceramic splashback, stainless steel appliances, ceramic flooring, no island, red floors and multicoloured worktops.
Photo of a small traditional galley kitchen/diner in New York with a built-in sink, shaker cabinets, beige cabinets, quartz worktops, white splashback, ceramic splashback, stainless steel appliances, ceramic flooring, no island, red floors and multicoloured worktops.
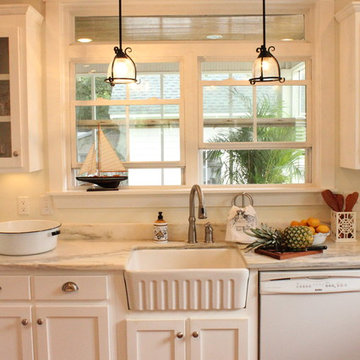
Inspiration for a small traditional u-shaped kitchen in New Orleans with a belfast sink, shaker cabinets, white cabinets, marble worktops, white splashback, marble splashback, white appliances, medium hardwood flooring, a breakfast bar and red floors.
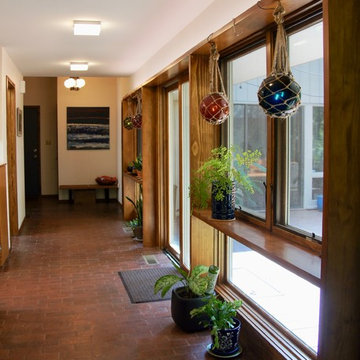
Photography by Sophie Piesse
This is an example of a small contemporary l-shaped kitchen/diner in Raleigh with a submerged sink, flat-panel cabinets, medium wood cabinets, engineered stone countertops, grey splashback, ceramic splashback, stainless steel appliances, brick flooring, no island, red floors and white worktops.
This is an example of a small contemporary l-shaped kitchen/diner in Raleigh with a submerged sink, flat-panel cabinets, medium wood cabinets, engineered stone countertops, grey splashback, ceramic splashback, stainless steel appliances, brick flooring, no island, red floors and white worktops.
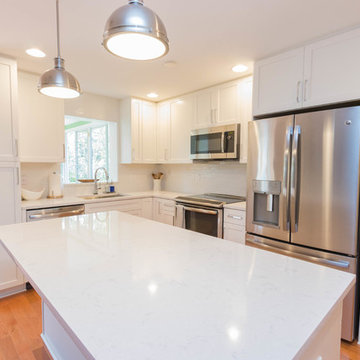
Check out this recently completed kitchen remodel performed in conjunction with JAR Remodeling. This classy black and white kitchen is sure to impress as soon as you enter the home, featuring two-tone cabinetry, Cambria quartz countertops, stainless appliances, and a beautiful backsplash that reaches to the ceiling. The large island is perfect for entertaining and letting your inner chef out!
Cabinetry: Kith Kitchens | Style: Shaker | Color: White, Black
Countertops: Cambria Quartz - Swanbridge
Hardware: Atlas Homewares: A811-BN, Top Knobs: M1119-BSN
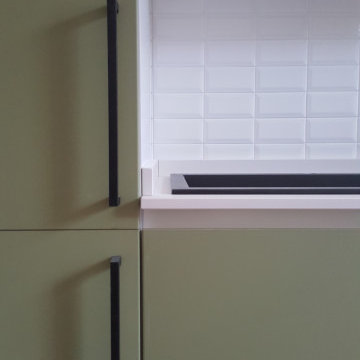
Small contemporary galley enclosed kitchen in Milan with a built-in sink, flat-panel cabinets, green cabinets, engineered stone countertops, white splashback, metro tiled splashback, black appliances, terracotta flooring, no island, red floors and white worktops.

This project was an especially fun one for me and was the first of many with these amazing clients. The original space did not make sense with the homes style and definitely not with the homeowners personalities. So the goal was to brighten it up, make it into an entertaining kitchen as the main kitchen is in another of the house and make it feel like it was always supposed to be there. The space was slightly expanded giving a little more working space and allowing some room for the gorgeous Walnut bar top by Grothouse Lumber, which if you look closely resembles a shark,t he homeowner is an avid diver so this was fate. We continued with water tones in the wavy glass subway tile backsplash and fusion granite countertops, kept the custom WoodMode cabinet white with a slight distressing for some character and grounded the space a little with some darker elements found in the floating shelving and slate farmhouse sink. We also remodeled a pantry in the same style cabinetry and created a whole different feel by switching up the backsplash to a deeper blue. Being just off the main kitchen and close to outdoor entertaining it also needed to be functional and beautiful, wine storage and an ice maker were added to make entertaining a dream. Along with tons of storage to keep everything in its place. The before and afters are amazing and the new spaces fit perfectly within the home and with the homeowners.
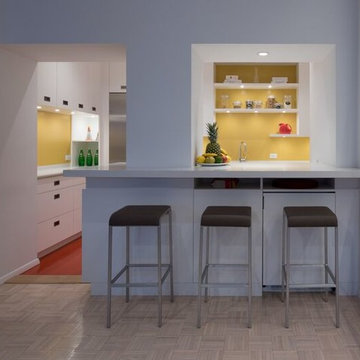
Photo by Natalie Schueller
This is an example of a small modern u-shaped enclosed kitchen in New York with flat-panel cabinets, white cabinets, composite countertops, a breakfast bar, a submerged sink, yellow splashback, glass sheet splashback, stainless steel appliances, lino flooring and red floors.
This is an example of a small modern u-shaped enclosed kitchen in New York with flat-panel cabinets, white cabinets, composite countertops, a breakfast bar, a submerged sink, yellow splashback, glass sheet splashback, stainless steel appliances, lino flooring and red floors.
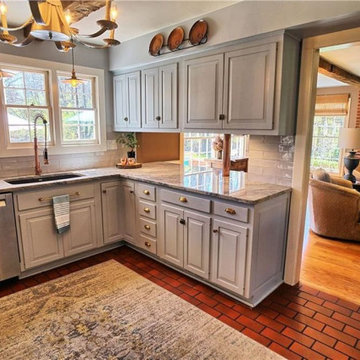
This vintage kitchen in a historic home was snug and closed off from other rooms in the home, including the family room. Opening the wall created a pass-through to the family room as well as ample countertop space and bar seating for 4.
The new undercount sink in the beautiful granite countertop was enlarged to a single 36" bowl.
The original Jen-Aire range had seen better days. Removing it opened up additional counter space as well as offered a smooth cook surface with down draft vent.
The custom cabinets were solidly built with lots of custom features that new cabinets would not have offered. To lighten and brighten the room, the cabinets were painted with a Sherwin-Williams enamel. Vintage-style hardware was added to fit the period home.
The desk was removed since it diminished counter space and the island cabinets were moved into its place. Doing this also opened up the center of the room, allowing better flow.
Backsplash tile from Floor & Decor was added. Walls, backsplash, and cabinets were selected in matching colors to make the space appear larger by keeping the eye moving.
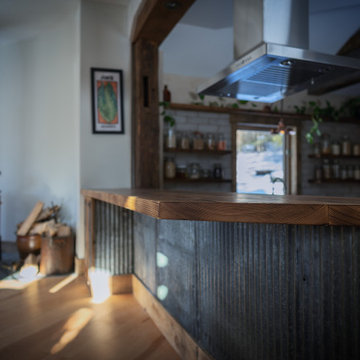
torched ash shou sugi ban bartop, reclaimed metal roof wainscot
Small rustic l-shaped open plan kitchen in Burlington with a belfast sink, shaker cabinets, dark wood cabinets, engineered stone countertops, grey splashback, ceramic splashback, stainless steel appliances, concrete flooring, no island, red floors, white worktops and exposed beams.
Small rustic l-shaped open plan kitchen in Burlington with a belfast sink, shaker cabinets, dark wood cabinets, engineered stone countertops, grey splashback, ceramic splashback, stainless steel appliances, concrete flooring, no island, red floors, white worktops and exposed beams.
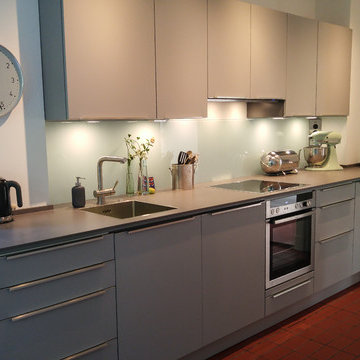
Photo of a small contemporary single-wall enclosed kitchen in Hamburg with a single-bowl sink, flat-panel cabinets, grey cabinets, glass sheet splashback, stainless steel appliances, ceramic flooring, no island, red floors and white splashback.
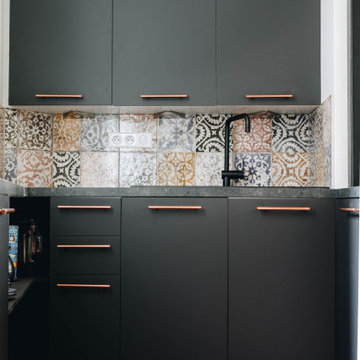
cuisine ouverte, dépose mur porteur, tomette, parquet, suspension, cuisine HOUDAN, robinetterie noir, poignée cuivré, brique de verre
Design ideas for a small contemporary l-shaped kitchen/diner in Paris with a submerged sink, beaded cabinets, black cabinets, laminate countertops, multi-coloured splashback, ceramic splashback, integrated appliances, cement flooring, an island, red floors and black worktops.
Design ideas for a small contemporary l-shaped kitchen/diner in Paris with a submerged sink, beaded cabinets, black cabinets, laminate countertops, multi-coloured splashback, ceramic splashback, integrated appliances, cement flooring, an island, red floors and black worktops.
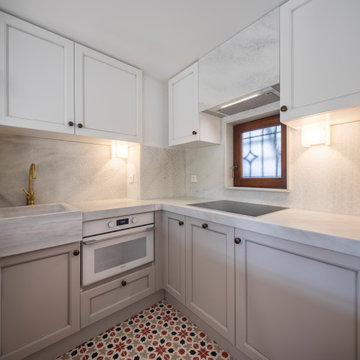
Photo of a small mediterranean l-shaped open plan kitchen in Other with a belfast sink, white cabinets, marble worktops, marble splashback, white appliances, ceramic flooring, no island, red floors and white worktops.
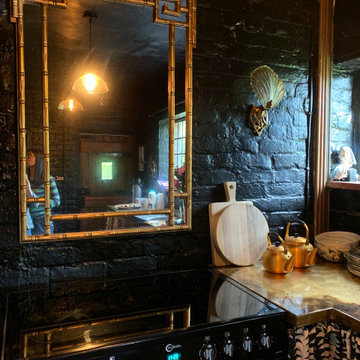
The kitchen of maximalist interior designer Anna Hayman. Her mix of vintage pieces and dark decor style create a uniqie and eclectic style
Photo of a small traditional u-shaped enclosed kitchen in Sussex with black splashback, black appliances, brick flooring and red floors.
Photo of a small traditional u-shaped enclosed kitchen in Sussex with black splashback, black appliances, brick flooring and red floors.
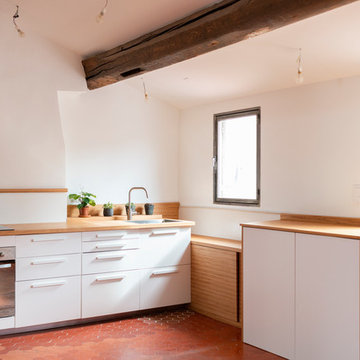
La Lanterne - la sensation de bien-être à habiter Rénovation complète d’un appartement marseillais du centre-ville avec une approche très singulière et inédite « d'architecte artisan ». Le processus de conception est in situ, et « menuisé main », afin de proposer un habitat transparent et qui fait la part belle au bois! Situé au quatrième et dernier étage d'un immeuble de type « trois fenêtres » en façade sur rue, 60m2 acquis sous la forme très fragmentée d'anciennes chambres de bonnes et débarras sous pente, cette situation à permis de délester les cloisons avec comme pari majeur de placer les pièces d'eau les plus intimes, au cœur d'une « maison » voulue traversante et transparente. Les pièces d'eau sont devenues comme un petit pavillon « lanterne » à la fois discret bien que central, aux parois translucides orientées sur chacune des pièces qu'il contribue à définir, agrandir et éclairer : • entrée avec sa buanderie cachée, • bibliothèque pour la pièce à vivre • grande chambre transformable en deux • mezzanine au plus près des anciens mâts de bateau devenus les poutres et l'âme de la toiture et du plafond. • cage d’escalier devenue elle aussi paroi translucide pour intégrer le puit de lumière naturelle. Et la terrasse, surélevée d'un mètre par rapport à l'ensemble, au lieu d'en être coupée, lui donne, en contrepoint des hauteurs sous pente, une sensation « cosy » de contenance. Tout le travail sur mesure en bois a été « menuisé » in situ par l’architecte-artisan lui-même (pratique autodidacte grâce à son collectif d’architectes làBO et son père menuisier). Au résultat : la sédimentation, la sculpture progressive voire même le « jardinage » d'un véritable lieu, plutôt que la « livraison » d'un espace préconçu. Le lieu conçu non seulement de façon très visuelle, mais aussi très hospitalière pour accueillir et marier les présences des corps, des volumes, des matières et des lumières : la pierre naturelle du mur maître, le bois vieilli des poutres, les tomettes au sol, l’acier, le verre, le polycarbonate, le sycomore et le hêtre.

This vintage kitchen in a historic home was snug and closed off from other rooms in the home, including the family room. Opening the wall created a pass-through to the family room as well as ample countertop space and bar seating for 4.
The new undercount sink in the beautiful granite countertop was enlarged to a single 36" bowl.
The original Jen-Aire range had seen better days. Removing it opened up additional counter space as well as offered a smooth cook surface with down draft vent.
The custom cabinets were solidly built with lots of custom features that new cabinets would not have offered. To lighten and brighten the room, the cabinets were painted with a Sherwin-Williams enamel. Vintage-style hardware was added to fit the period home.
The desk was removed since it diminished counter space and the island cabinets were moved into its place. Doing this also opened up the center of the room, allowing better flow.
Backsplash tile from Floor & Decor was added. Walls, backsplash, and cabinets were selected in matching colors to make the space appear larger by keeping the eye moving.
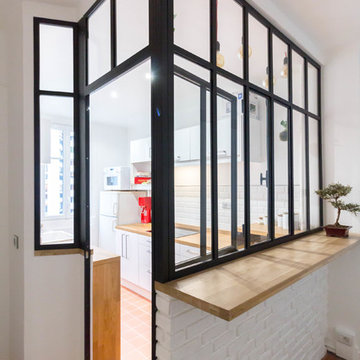
This is an example of a small contemporary galley enclosed kitchen in Paris with an integrated sink, flat-panel cabinets, white cabinets, wood worktops, white splashback, metro tiled splashback, integrated appliances, terracotta flooring, no island, red floors and brown worktops.
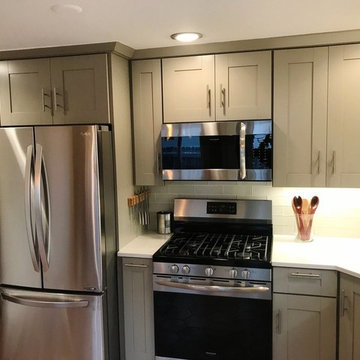
Highlands Kitchen After
Small classic l-shaped kitchen/diner in Denver with a submerged sink, shaker cabinets, green cabinets, granite worktops, white splashback, glass tiled splashback, stainless steel appliances, no island, porcelain flooring and red floors.
Small classic l-shaped kitchen/diner in Denver with a submerged sink, shaker cabinets, green cabinets, granite worktops, white splashback, glass tiled splashback, stainless steel appliances, no island, porcelain flooring and red floors.
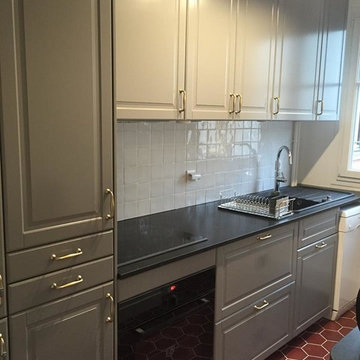
Inspiration for a small classic single-wall enclosed kitchen in Paris with a submerged sink, recessed-panel cabinets, grey cabinets, granite worktops, white splashback, terracotta splashback, integrated appliances, terracotta flooring, no island and red floors.
Small Kitchen with Red Floors Ideas and Designs
4