Small Kitchen with Soapstone Worktops Ideas and Designs
Refine by:
Budget
Sort by:Popular Today
1 - 20 of 1,227 photos
Item 1 of 3

Design ideas for a small traditional u-shaped kitchen in Portland with a belfast sink, shaker cabinets, yellow cabinets, soapstone worktops, white splashback, metro tiled splashback, stainless steel appliances, light hardwood flooring and no island.

Photo of a small rural l-shaped enclosed kitchen in Philadelphia with a belfast sink, shaker cabinets, green cabinets, soapstone worktops, black splashback, stone slab splashback, stainless steel appliances, laminate floors, an island, brown floors and black worktops.

Saving the original stained glass picture window from 1916, we created a focal point with a custom designed arch alcove with dentil molding. Leaded glass upper cabinets add ambiance and sparkle to the compact kitchen.

This home's plentiful views of San Diego Bay provided much inspiration for the colors, tones and textures in this kitchen. Design details include porcelain tile backsplash, soapstone countertops, floating wood shelves and a custom butcher block top for the island.

First floor of In-Law apartment with Private Living Room, Kitchen and Bedroom Suite.
Photo of a small rural u-shaped open plan kitchen in Chicago with a submerged sink, beaded cabinets, white cabinets, soapstone worktops, grey splashback, stone slab splashback, stainless steel appliances, medium hardwood flooring, a breakfast bar, brown floors and grey worktops.
Photo of a small rural u-shaped open plan kitchen in Chicago with a submerged sink, beaded cabinets, white cabinets, soapstone worktops, grey splashback, stone slab splashback, stainless steel appliances, medium hardwood flooring, a breakfast bar, brown floors and grey worktops.

Small kitchen big on storage and luxury finishes.
When you’re limited on increasing a small kitchen’s footprint, it’s time to get creative. By lightening the space with bright, neutral colors and removing upper cabinetry — replacing them with open shelves — we created an open, bistro-inspired kitchen packed with prep space.

TEAM
Architect: LDa Architecture & Interiors
Builder: 41 Degrees North Construction, Inc.
Landscape Architect: Wild Violets (Landscape and Garden Design on Martha's Vineyard)
Photographer: Sean Litchfield Photography
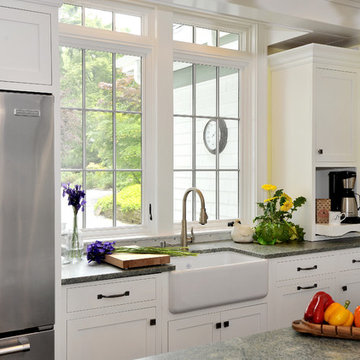
Small victorian u-shaped enclosed kitchen in New York with a belfast sink, flat-panel cabinets, white cabinets, soapstone worktops, white splashback, porcelain splashback, stainless steel appliances, dark hardwood flooring, an island and brown floors.

John Shum
Small midcentury l-shaped open plan kitchen in San Francisco with a belfast sink, flat-panel cabinets, medium wood cabinets, multi-coloured splashback, ceramic splashback, stainless steel appliances, porcelain flooring, an island, white floors and soapstone worktops.
Small midcentury l-shaped open plan kitchen in San Francisco with a belfast sink, flat-panel cabinets, medium wood cabinets, multi-coloured splashback, ceramic splashback, stainless steel appliances, porcelain flooring, an island, white floors and soapstone worktops.

Photo by: Leonid Furmansky
Photo of a small traditional l-shaped kitchen in Austin with a submerged sink, soapstone worktops, white splashback, metro tiled splashback, stainless steel appliances, medium hardwood flooring, an island, shaker cabinets, blue cabinets and orange floors.
Photo of a small traditional l-shaped kitchen in Austin with a submerged sink, soapstone worktops, white splashback, metro tiled splashback, stainless steel appliances, medium hardwood flooring, an island, shaker cabinets, blue cabinets and orange floors.
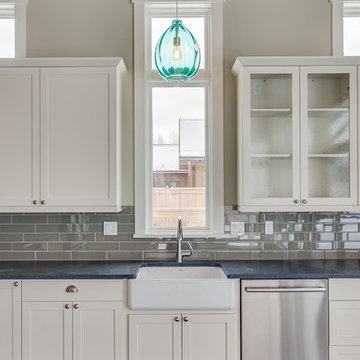
White shaker style cabinets with soapstone counterops, white farmhouse sink, and subway tiles
Photo of a small country l-shaped kitchen in Seattle with a belfast sink, shaker cabinets, white cabinets, soapstone worktops, grey splashback, glass tiled splashback and stainless steel appliances.
Photo of a small country l-shaped kitchen in Seattle with a belfast sink, shaker cabinets, white cabinets, soapstone worktops, grey splashback, glass tiled splashback and stainless steel appliances.
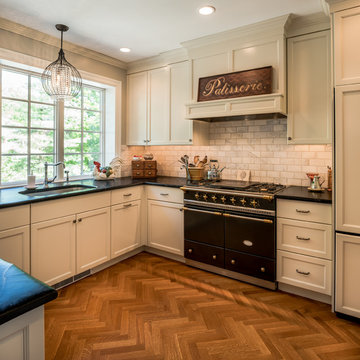
Angle Eye Photography
Inspiration for a small traditional u-shaped kitchen/diner in Philadelphia with a submerged sink, recessed-panel cabinets, grey cabinets, soapstone worktops, white splashback, stone tiled splashback, black appliances, medium hardwood flooring and a breakfast bar.
Inspiration for a small traditional u-shaped kitchen/diner in Philadelphia with a submerged sink, recessed-panel cabinets, grey cabinets, soapstone worktops, white splashback, stone tiled splashback, black appliances, medium hardwood flooring and a breakfast bar.

"A Kitchen for Architects" by Jamee Parish Architects, LLC. This project is within an old 1928 home. The kitchen was expanded and a small addition was added to provide a mudroom and powder room. It was important the the existing character in this home be complimented and mimicked in the new spaces.
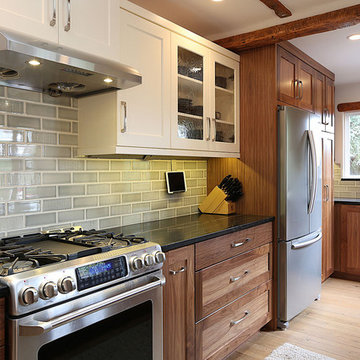
This kitchen remodel was completed in 2015 with an eye toward modernizing a rustic home and adding farmhouse elements. Subway tile, a mix of walnut and painted cabinets, soapstone countertops and custom trim mix to create a warm, modern kitchen.
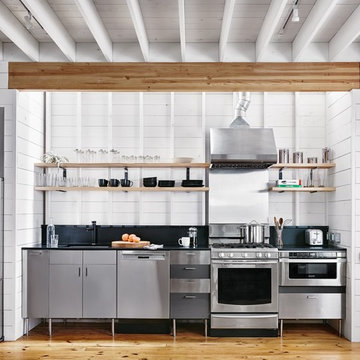
Casey Dunn
This is an example of a small rural single-wall kitchen in Austin with a submerged sink, flat-panel cabinets, stainless steel cabinets, soapstone worktops, black splashback and stainless steel appliances.
This is an example of a small rural single-wall kitchen in Austin with a submerged sink, flat-panel cabinets, stainless steel cabinets, soapstone worktops, black splashback and stainless steel appliances.

The 800 square-foot guest cottage is located on the footprint of a slightly smaller original cottage that was built three generations ago. With a failing structural system, the existing cottage had a very low sloping roof, did not provide for a lot of natural light and was not energy efficient. Utilizing high performing windows, doors and insulation, a total transformation of the structure occurred. A combination of clapboard and shingle siding, with standout touches of modern elegance, welcomes guests to their cozy retreat.
The cottage consists of the main living area, a small galley style kitchen, master bedroom, bathroom and sleeping loft above. The loft construction was a timber frame system utilizing recycled timbers from the Balsams Resort in northern New Hampshire. The stones for the front steps and hearth of the fireplace came from the existing cottage’s granite chimney. Stylistically, the design is a mix of both a “Cottage” style of architecture with some clean and simple “Tech” style features, such as the air-craft cable and metal railing system. The color red was used as a highlight feature, accentuated on the shed dormer window exterior frames, the vintage looking range, the sliding doors and other interior elements.
Photographer: John Hession
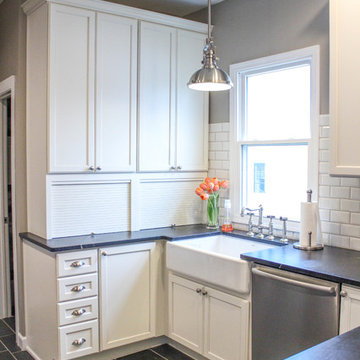
Design ideas for a small farmhouse u-shaped kitchen/diner in Cincinnati with a belfast sink, recessed-panel cabinets, white cabinets, soapstone worktops, white splashback, metro tiled splashback and stainless steel appliances.

Kitchen is Center
In our design to combine the apartments, we centered the kitchen - making it a dividing line between private and public space; vastly expanding the storage and work surface area. We discovered an existing unused roof penetration to run a duct to vent out a powerful kitchen hood.
The original bathroom skylight now illuminates the central kitchen space. Without changing the standard skylight size, we gave it architectural scale by carving out the ceiling to maximize daylight.
Light now dances off the vaulted, sculptural angles of the ceiling to bathe the entire space in natural light.

This is an example of a small rural l-shaped enclosed kitchen in Philadelphia with a belfast sink, shaker cabinets, green cabinets, soapstone worktops, black splashback, stone slab splashback, stainless steel appliances, laminate floors, an island, brown floors and black worktops.
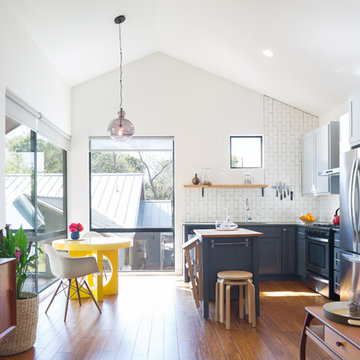
Photo by: Leonid Furmansky
Photo of a small traditional l-shaped open plan kitchen in Austin with a submerged sink, recessed-panel cabinets, black cabinets, soapstone worktops, white splashback, metro tiled splashback, stainless steel appliances, medium hardwood flooring and an island.
Photo of a small traditional l-shaped open plan kitchen in Austin with a submerged sink, recessed-panel cabinets, black cabinets, soapstone worktops, white splashback, metro tiled splashback, stainless steel appliances, medium hardwood flooring and an island.
Small Kitchen with Soapstone Worktops Ideas and Designs
1