Small Kitchen with White Cabinets Ideas and Designs
Refine by:
Budget
Sort by:Popular Today
121 - 140 of 41,846 photos
Item 1 of 3

The kitchen renovation included simple, white kitchen shaker style kitchen cabinetry that was complimented by a bright, yellow, Italian range.
This is an example of a small contemporary u-shaped enclosed kitchen in New York with a belfast sink, flat-panel cabinets, white cabinets, grey splashback, metro tiled splashback, coloured appliances, a breakfast bar, granite worktops, light hardwood flooring, beige floors and a wood ceiling.
This is an example of a small contemporary u-shaped enclosed kitchen in New York with a belfast sink, flat-panel cabinets, white cabinets, grey splashback, metro tiled splashback, coloured appliances, a breakfast bar, granite worktops, light hardwood flooring, beige floors and a wood ceiling.
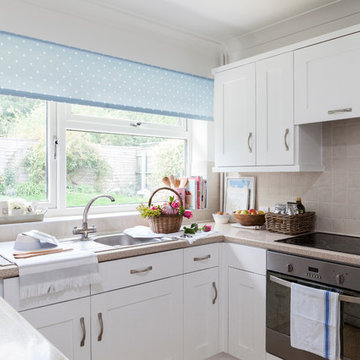
Chris Snook
Photo of a small farmhouse u-shaped enclosed kitchen in London with a single-bowl sink, recessed-panel cabinets, white cabinets, laminate countertops, beige splashback, ceramic splashback, stainless steel appliances, lino flooring and no island.
Photo of a small farmhouse u-shaped enclosed kitchen in London with a single-bowl sink, recessed-panel cabinets, white cabinets, laminate countertops, beige splashback, ceramic splashback, stainless steel appliances, lino flooring and no island.
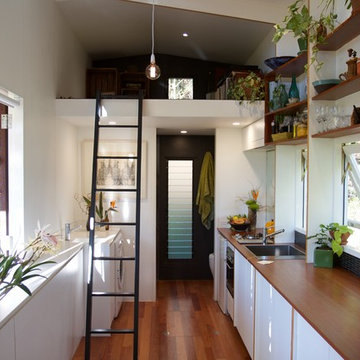
Can't really give a name to this space. Sometimes it's a kitchen, sometimes a study, sometimes a dining room. The bathroom beyond is separated by a flush-mounted cavity slider. Windows and clear sight-lines have been carefully arranged to ensure views to the outside at all times. This helps to open up the space. It's about 2.3m wide inside but it feels like more than that to us. The position of the deck (left side) and garden (right side) help create a strong connection to the outside.

This 400 s.f. studio apartment in NYC’s Greenwich Village serves as a pied-a-terre
for clients whose primary residence is on the West Coast.
Although the clients do not reside here full-time, this tiny space accommodates
all the creature comforts of home.
Bleached hardwood floors, crisp white walls, and high ceilings are the backdrop to
a custom blackened steel and glass partition, layered with raw silk sheer draperies,
to create a private sleeping area, replete with custom built-in closets.
Simple headboard and crisp linens are balanced with a lightly-metallic glazed
duvet and a vintage textile pillow.
The living space boasts a custom Belgian linen sectional sofa that pulls out into a
full-size bed for the couple’s young children who sometimes accompany them.
Efficient and inexpensive dining furniture sits comfortably in the main living space
and lends clean, Scandinavian functionality for sharing meals. The sculptural
handcrafted metal ceiling mobile offsets the architecture’s clean lines, defining the
space while accentuating the tall ceilings.
The kitchenette combines custom cool grey lacquered cabinets with brass fittings,
white beveled subway tile, and a warm brushed brass backsplash; an antique
Boucherouite runner and textural woven stools that pull up to the kitchen’s
coffee counter punctuate the clean palette with warmth and the human scale.
The under-counter freezer and refrigerator, along with the 18” dishwasher, are all
panelled to match the cabinets, and open shelving to the ceiling maximizes the
feeling of the space’s volume.
The entry closet doubles as home for a combination washer/dryer unit.
The custom bathroom vanity, with open brass legs sitting against floor-to-ceiling
marble subway tile, boasts a honed gray marble countertop, with an undermount
sink offset to maximize precious counter space and highlight a pendant light. A
tall narrow cabinet combines closed and open storage, and a recessed mirrored
medicine cabinet conceals additional necessaries.
The stand-up shower is kept minimal, with simple white beveled subway tile and
frameless glass doors, and is large enough to host a teak and stainless bench for
comfort; black sink and bath fittings ground the otherwise light palette.
What had been a generic studio apartment became a rich landscape for living.

Designer: Terri Sears
Photography: Melissa M Mills
Small traditional galley kitchen/diner in Nashville with a belfast sink, shaker cabinets, white cabinets, marble worktops, white splashback, metro tiled splashback, stainless steel appliances, medium hardwood flooring, no island, brown floors and multicoloured worktops.
Small traditional galley kitchen/diner in Nashville with a belfast sink, shaker cabinets, white cabinets, marble worktops, white splashback, metro tiled splashback, stainless steel appliances, medium hardwood flooring, no island, brown floors and multicoloured worktops.

Photography by Patrick Ray
With a footprint of just 450 square feet, this micro residence embodies minimalism and elegance through efficiency. Particular attention was paid to creating spaces that support multiple functions as well as innovative storage solutions. A mezzanine-level sleeping space looks down over the multi-use kitchen/living/dining space as well out to multiple view corridors on the site. To create a expansive feel, the lower living space utilizes a bifold door to maximize indoor-outdoor connectivity, opening to the patio, endless lap pool, and Boulder open space beyond. The home sits on a ¾ acre lot within the city limits and has over 100 trees, shrubs and grasses, providing privacy and meditation space. This compact home contains a fully-equipped kitchen, ¾ bath, office, sleeping loft and a subgrade storage area as well as detached carport.

Small kitchen with pure matte white lower cabinet doors and glass front upper doors give this small kitchen interest and style. Although compact, it is efficient and makes a big statement
Peter Rymwid, photographer
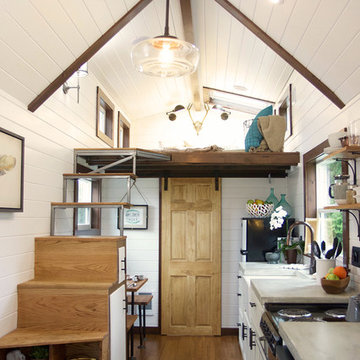
Tiny Heirloom Inc.
Photo of a small country single-wall open plan kitchen in Portland with white cabinets and no island.
Photo of a small country single-wall open plan kitchen in Portland with white cabinets and no island.
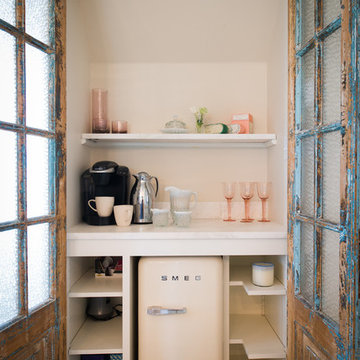
Julia Lehman Photography
Design ideas for a small romantic kitchen in Philadelphia with open cabinets, white cabinets and white appliances.
Design ideas for a small romantic kitchen in Philadelphia with open cabinets, white cabinets and white appliances.
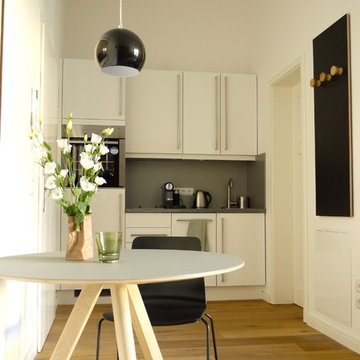
Projekt Pappelallee: 1-Zimmer-Apartment, Kurfürstendamm, Berlin-Wilmersdorf | Leistungen: komplette Möblierung und Ausstattung | Fotos: Sinje Schönpflug
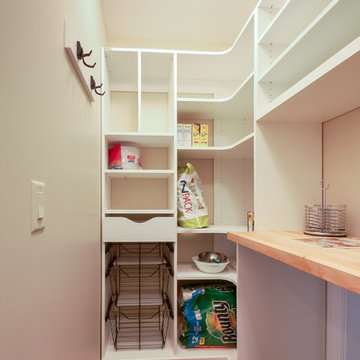
Inspiration for a small contemporary l-shaped kitchen pantry in Minneapolis with flat-panel cabinets, white cabinets, wood worktops, medium hardwood flooring and no island.

Additional pullout storage was custom designed under the stairs allowing for pantry, brooms and other utility items. When closed, the doors create a finished panelled effect, keeping the stair sophisticated and the storage hidden.
Photos: Dave Remple
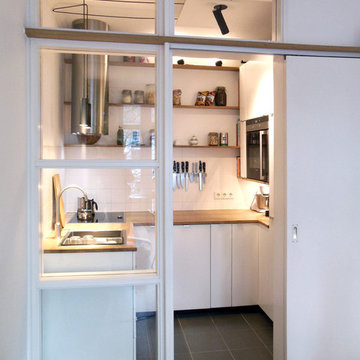
Die abtrennbare, jedoch durch große Fenster und die Schiebetür offen wirkende Aufteilung des Raumes am Fenstergegenüberliegenden Ende des Esszimmers gewährt großzügige Einblicke in die neue Küche.
Der so ständig einzusehende Teil des neuen Interiors ist bewußt offen und leicht gestaltet.
Nur die Dunstabzugshaube bildet das optische Gegengewicht zu den beinahe raumhohen Küchenschränken in der nicht-sichtbaren Raumecke rechts. Schubladen, Eckrondells, Apothekerauszüge sorgen zusammen mit den großen Schränken für überraschend viel Stauraum auf der geringen Grundfläche.

Inspiration for a small traditional l-shaped enclosed kitchen in Other with a single-bowl sink, beaded cabinets, white cabinets, engineered stone countertops, white splashback, ceramic splashback, porcelain flooring, an island and stainless steel appliances.

Complete Renovation
This is an example of a small modern u-shaped open plan kitchen in New York with a submerged sink, shaker cabinets, white cabinets, composite countertops, multi-coloured splashback, mosaic tiled splashback, stainless steel appliances, light hardwood flooring and a breakfast bar.
This is an example of a small modern u-shaped open plan kitchen in New York with a submerged sink, shaker cabinets, white cabinets, composite countertops, multi-coloured splashback, mosaic tiled splashback, stainless steel appliances, light hardwood flooring and a breakfast bar.

Красюк Сергей
Design ideas for a small rural l-shaped kitchen in Moscow with a built-in sink, glass-front cabinets, white cabinets, wood worktops, white splashback, metro tiled splashback, white appliances, medium hardwood flooring and no island.
Design ideas for a small rural l-shaped kitchen in Moscow with a built-in sink, glass-front cabinets, white cabinets, wood worktops, white splashback, metro tiled splashback, white appliances, medium hardwood flooring and no island.

Tile the splashback with a pattern - While the traditional subway pattern remains a popular choice with tiling, you can try some alternatives, such as herringbone or hexagon. Hamptons-style kitchens often feature marble or fine imported tiles, but you can find less expensive tiles that still look similar. GET THE LOOK FOR LESS: If your budget doesn’t permit marble tiles, stick to simple budget friendly white subway tiles. Save your pennies instead to invest in a good tiler who knows how to execute complicated patterns like herringbone.
This is an example of a timeless l-shaped open concept kitchen with stainless steel appliances, ceramic backsplash, a farmhouse sink, shaker cabinets, white cabinets, marble countertops, medium hardwood floors. — Houzz
Sand Kasl Imaging

Even though many homeowners know there are maintenance issues with marble, they can't resist its beauty. 5. White subway tile. It really doesn't matter what size, though the classic is 3x6. It can be glossy, crackle, beveled or square edged, handmade or machine made, or even in white marble. If you're looking for a twist on the classic, try a 2x6 or 2x8 or 2x4 — the proportions can really change the look of your kitchen, as can the grout color. 6.
An Inspiration for an elegant kitchen in San Diego with inset cabinets, white cabinets, quartz countertops, white backsplash, subway tile backsplash and stainless steel appliances. — Houzz
Sand Kasl Imaging
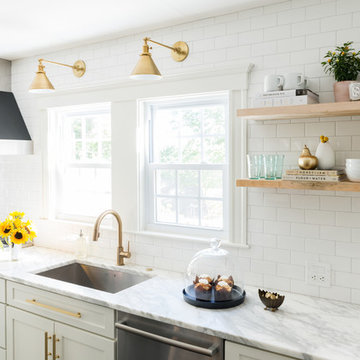
Jessica Delaney Photography
Inspiration for a small modern galley kitchen/diner in Boston with a submerged sink, white cabinets, marble worktops, white splashback, metro tiled splashback, stainless steel appliances, slate flooring and an island.
Inspiration for a small modern galley kitchen/diner in Boston with a submerged sink, white cabinets, marble worktops, white splashback, metro tiled splashback, stainless steel appliances, slate flooring and an island.
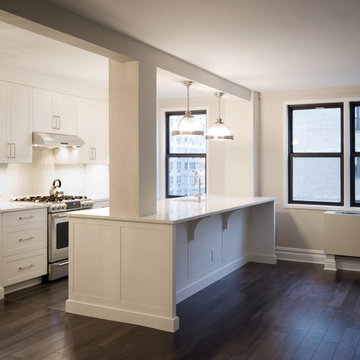
We packed all of the luxuries of a larger home into this compact urban apartment renovation. From the spaceous kitchen/living room to the sophisticated bathroom, this small home has it all. We removed walls to open up the kitchen into the large living and dining room, perfect for entertaining. The kitchen includes full size stainless steel appliances, porcelain floor tile, quartz countertops, a glass tile mosaic backsplash, and custom Shaker style island and cabinets in a white satin finish. Midway through the project we decided to install a new through the wall integrated heating and air-conditioning (PTAC) system incorporating the building steam system, which required building and architectural approval. By removing the window air conditioners, we completely improved the light and aesthetic. Tapping into the building's steam heat system also saves money. For another budget saver, we dressed up its factory metal cover by wrapping the baseboard around it.
Small Kitchen with White Cabinets Ideas and Designs
7