Small Kitchen with White Worktops Ideas and Designs
Refine by:
Budget
Sort by:Popular Today
81 - 100 of 19,539 photos
Item 1 of 3
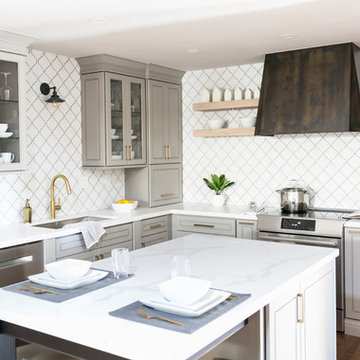
A cozy, cottage kitchen featuring gray semi-custom cabinetry, satin brass hardware and faucet, matte white Moroccan tile, white oak floating shelves, and a custom patina steel faceted hood. It wouldn't be an RD kitchen without a custom island, for this small space we had to get creative with the island configuration. Hot-rolled steel legs hold up the seating end of the island and a microwave drawer faces the range on the backside.
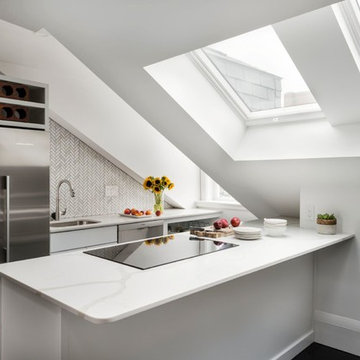
Sabrina Baloun
Photo of a small scandinavian kitchen in Boston with a submerged sink, white cabinets, engineered stone countertops, white splashback, marble splashback, stainless steel appliances, white worktops, flat-panel cabinets and a breakfast bar.
Photo of a small scandinavian kitchen in Boston with a submerged sink, white cabinets, engineered stone countertops, white splashback, marble splashback, stainless steel appliances, white worktops, flat-panel cabinets and a breakfast bar.

flat panel pre-fab kitchen, glass subway grey tile, carrera whits quartz countertop, stainless steel appliances
Photo of a small modern u-shaped kitchen pantry in San Francisco with flat-panel cabinets, white cabinets, engineered stone countertops, grey splashback, metro tiled splashback, stainless steel appliances, medium hardwood flooring, beige floors, white worktops and a breakfast bar.
Photo of a small modern u-shaped kitchen pantry in San Francisco with flat-panel cabinets, white cabinets, engineered stone countertops, grey splashback, metro tiled splashback, stainless steel appliances, medium hardwood flooring, beige floors, white worktops and a breakfast bar.
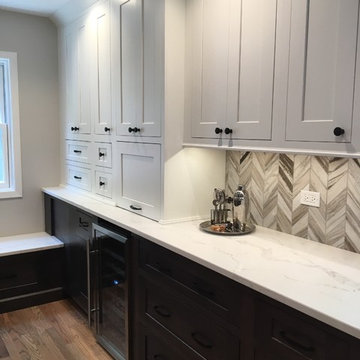
This is an example of a small classic kitchen/diner in Chicago with a belfast sink, shaker cabinets, grey cabinets, quartz worktops, grey splashback, stone tiled splashback, stainless steel appliances, medium hardwood flooring, no island, brown floors and white worktops.

Chad Mellon Photography
Small contemporary galley enclosed kitchen in Little Rock with a single-bowl sink, flat-panel cabinets, light wood cabinets, composite countertops, grey splashback, ceramic splashback, stainless steel appliances, concrete flooring, no island, grey floors and white worktops.
Small contemporary galley enclosed kitchen in Little Rock with a single-bowl sink, flat-panel cabinets, light wood cabinets, composite countertops, grey splashback, ceramic splashback, stainless steel appliances, concrete flooring, no island, grey floors and white worktops.

This is an example of a small traditional galley kitchen/diner in Denver with brown floors, grey cabinets, grey splashback, stainless steel appliances, an island, recessed-panel cabinets, mosaic tiled splashback, medium hardwood flooring and white worktops.

Design ideas for a small traditional l-shaped kitchen/diner in Baltimore with a belfast sink, shaker cabinets, white cabinets, engineered stone countertops, white splashback, cement tile splashback, stainless steel appliances, dark hardwood flooring, an island, brown floors and white worktops.

Bjurfors/ SE360
Photo of a small scandinavian l-shaped kitchen in Malmo with flat-panel cabinets, a built-in sink, white cabinets, integrated appliances, concrete flooring, grey floors and white worktops.
Photo of a small scandinavian l-shaped kitchen in Malmo with flat-panel cabinets, a built-in sink, white cabinets, integrated appliances, concrete flooring, grey floors and white worktops.

We love the bold use of color on these cabinets. It really brings character and charm to this space.
Design ideas for a small classic galley kitchen in DC Metro with a single-bowl sink, flat-panel cabinets, blue cabinets, engineered stone countertops, white splashback, ceramic splashback, stainless steel appliances, porcelain flooring, no island, grey floors and white worktops.
Design ideas for a small classic galley kitchen in DC Metro with a single-bowl sink, flat-panel cabinets, blue cabinets, engineered stone countertops, white splashback, ceramic splashback, stainless steel appliances, porcelain flooring, no island, grey floors and white worktops.

One of the other design desires was to give the space a sleek, modern look by picking the right cabinet door styles from IKEA. “I definitely wanted this kitchen to have timeless style, be highly functional and require very little maintenance,” Todd says.
He ended up selecting brown VOXTORP and white RINGHULT cabinet fronts, and light gray BROKHULT drawer fronts to complement the walnut-style SEKTION cabinets.
“The VOXTORP was a brand-new front that had come out after working with IKD. There were no good examples of completed kitchens to look at since it was so new, but they turned out way better than I expected!” he says.
The cabinets are complemented by stainless steel GREVSTA toe kicks and light-colored quartz countertops, which were supplied from a vendor through the contractor.

Small nautical u-shaped kitchen in Minneapolis with a belfast sink, glass-front cabinets, beige cabinets, white splashback, metro tiled splashback, stainless steel appliances, dark hardwood flooring, no island and white worktops.
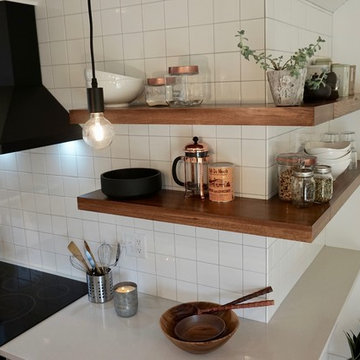
Walnut wrap around shelves is the natural focal point in this Scandinavian / Asian kitchen
Small scandinavian u-shaped kitchen/diner in Charleston with a submerged sink, shaker cabinets, white cabinets, engineered stone countertops, white splashback, ceramic splashback, stainless steel appliances, light hardwood flooring, a breakfast bar, beige floors and white worktops.
Small scandinavian u-shaped kitchen/diner in Charleston with a submerged sink, shaker cabinets, white cabinets, engineered stone countertops, white splashback, ceramic splashback, stainless steel appliances, light hardwood flooring, a breakfast bar, beige floors and white worktops.
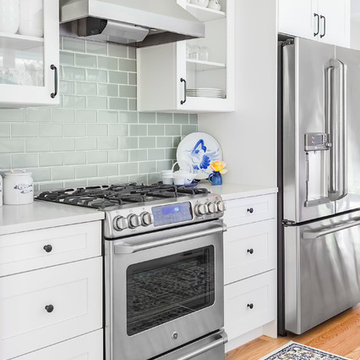
Remodel and Decorating project. Photos by WE Studio Photography.
Inspiration for a small traditional galley enclosed kitchen in Seattle with a submerged sink, shaker cabinets, white cabinets, engineered stone countertops, grey splashback, glass tiled splashback, stainless steel appliances, light hardwood flooring, no island, brown floors and white worktops.
Inspiration for a small traditional galley enclosed kitchen in Seattle with a submerged sink, shaker cabinets, white cabinets, engineered stone countertops, grey splashback, glass tiled splashback, stainless steel appliances, light hardwood flooring, no island, brown floors and white worktops.
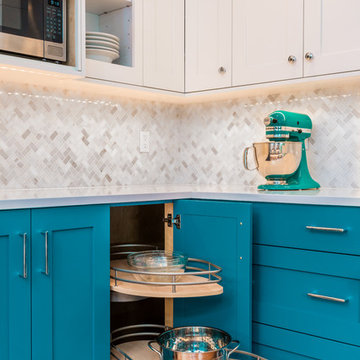
Pairing classic white with bold blue cabinetry adds an energetic zip to this small transitional kitchen. Herringbone marble tile and Pental quartz countertops compliment the overall look while natural rift oak flooring provides a touch of warmth. The Wolf range along with Bosch hood creates the desired focal point.

Divine Design Center
Photography by: Keitaro Yoshioka
This is an example of a small modern galley kitchen/diner in Boston with a submerged sink, flat-panel cabinets, grey cabinets, engineered stone countertops, multi-coloured splashback, stone slab splashback, integrated appliances, medium hardwood flooring, multi-coloured floors and white worktops.
This is an example of a small modern galley kitchen/diner in Boston with a submerged sink, flat-panel cabinets, grey cabinets, engineered stone countertops, multi-coloured splashback, stone slab splashback, integrated appliances, medium hardwood flooring, multi-coloured floors and white worktops.

Nestled in the countryside and designed to accommodate a multi-generational family, this custom compound boasts a nearly 5,000 square foot main residence, an infinity pool with luscious landscaping, a guest and pool house as well as a pole barn. The spacious, yet cozy flow of the main residence fits perfectly with the farmhouse style exterior. The gourmet kitchen with separate bakery kitchen offers built-in banquette seating for casual dining and is open to a cozy dining room for more formal meals enjoyed in front of the wood-burning fireplace. Completing the main level is a library, mudroom and living room with rustic accents throughout. The upper level features a grand master suite, a guest bedroom with dressing room, a laundry room as well as a sizable home office. The lower level has a fireside sitting room that opens to the media and exercise rooms by custom-built sliding barn doors. The quaint guest house has a living room, dining room and full kitchen, plus an upper level with two bedrooms and a full bath, as well as a wrap-around porch overlooking the infinity edge pool and picturesque landscaping of the estate.

Small contemporary galley enclosed kitchen in Chicago with a submerged sink, flat-panel cabinets, green cabinets, marble worktops, multi-coloured splashback, cement tile splashback, marble flooring, no island, white floors, white worktops and integrated appliances.
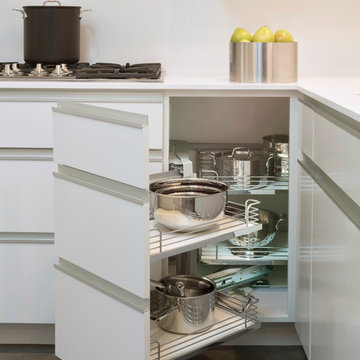
Our instructions from the client were to "create a fiercely modern, all-white kitchen, but with humanity."
Working within a ten by fifteen foot space that was originally dark, cramped and inefficient, we created a new kitchen which is bright, open, and highly efficient for cooking. While no walls were moved, the openings to adjacent spaces were relocated and resized, further expanding the appearance of the space. The result is a kitchen which looks and feels dramatically larger than it really is.
Photos © Michael Hospelt

Iris Bachman Photography
Design ideas for a small traditional l-shaped kitchen in New York with recessed-panel cabinets, grey cabinets, white splashback, stainless steel appliances, medium hardwood flooring, an island, a submerged sink, quartz worktops, stone slab splashback, beige floors and white worktops.
Design ideas for a small traditional l-shaped kitchen in New York with recessed-panel cabinets, grey cabinets, white splashback, stainless steel appliances, medium hardwood flooring, an island, a submerged sink, quartz worktops, stone slab splashback, beige floors and white worktops.
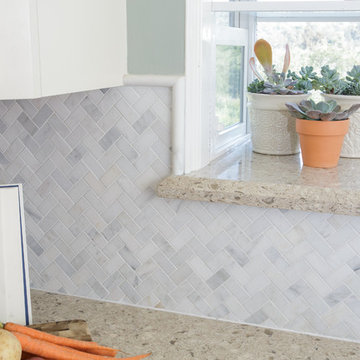
This small scale herringbone marble backsplash is beautiful! Mixed with the Cambria quartz countertop and white / cream cabinets.
Designer completed by Danielle Perkins of Danielle Interior Design and Decor.
Maximizing the space you live in with Storage, Style and Function.
Photography by Taylor Abeel Photography.
Small Kitchen with White Worktops Ideas and Designs
5