Small Kitchen with Yellow Cabinets Ideas and Designs
Refine by:
Budget
Sort by:Popular Today
141 - 160 of 508 photos
Item 1 of 3
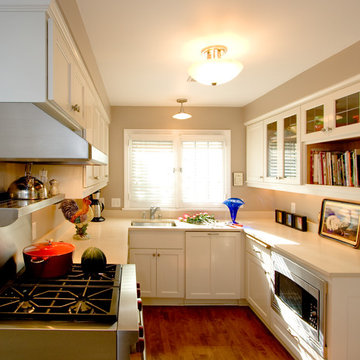
Inspiration for a small classic u-shaped enclosed kitchen in Milwaukee with a submerged sink, shaker cabinets, yellow cabinets, engineered stone countertops, stainless steel appliances, medium hardwood flooring, no island and brown floors.
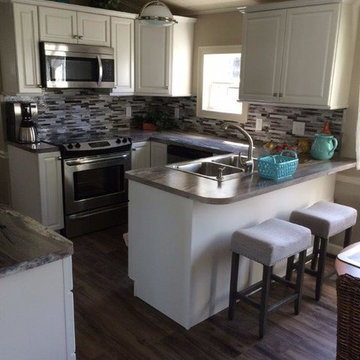
Small kitchen transformed with both a new tile backsplash Bliss Anatolia and Karndean Design flooring Loose Lay Plank in Hartford.
Design ideas for a small beach style u-shaped kitchen/diner in Other with a double-bowl sink, recessed-panel cabinets, yellow cabinets, laminate countertops, multi-coloured splashback, glass tiled splashback, stainless steel appliances, vinyl flooring and a breakfast bar.
Design ideas for a small beach style u-shaped kitchen/diner in Other with a double-bowl sink, recessed-panel cabinets, yellow cabinets, laminate countertops, multi-coloured splashback, glass tiled splashback, stainless steel appliances, vinyl flooring and a breakfast bar.
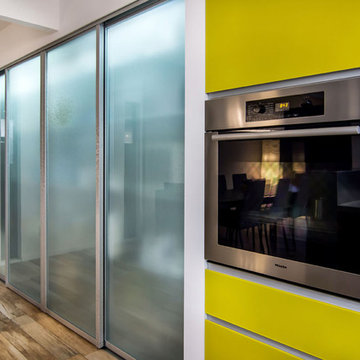
Photo of a small retro galley kitchen/diner in San Francisco with a single-bowl sink, flat-panel cabinets, yellow cabinets, composite countertops, metallic splashback, stainless steel appliances, stone tiled splashback and porcelain flooring.
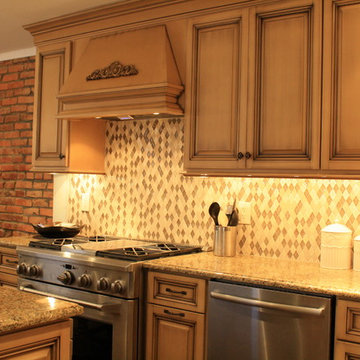
Just because a space is small doesn't mean that it can't have function and style.
Design ideas for a small classic l-shaped kitchen/diner in Philadelphia with a submerged sink, raised-panel cabinets, yellow cabinets, granite worktops, multi-coloured splashback, glass tiled splashback, stainless steel appliances, ceramic flooring and an island.
Design ideas for a small classic l-shaped kitchen/diner in Philadelphia with a submerged sink, raised-panel cabinets, yellow cabinets, granite worktops, multi-coloured splashback, glass tiled splashback, stainless steel appliances, ceramic flooring and an island.
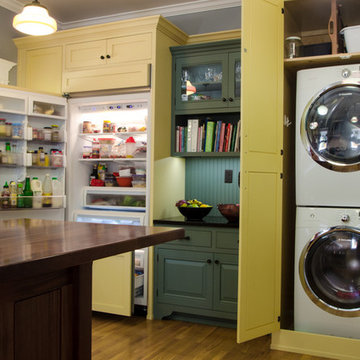
1940s style kitchen remodel, complete with hidden appliances, authentic lighting, and a farmhouse style sink. Photography done by Pradhan Studios Photography.
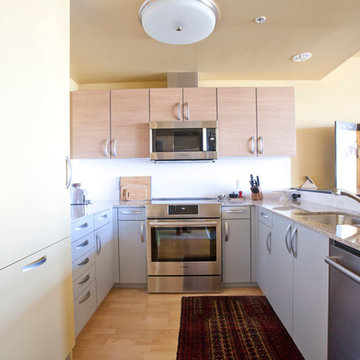
Fly By Nite Studios, Lucia Annunziata
Photo of a small world-inspired u-shaped kitchen/diner in San Francisco with a submerged sink, flat-panel cabinets, yellow cabinets, engineered stone countertops, white splashback, ceramic flooring and no island.
Photo of a small world-inspired u-shaped kitchen/diner in San Francisco with a submerged sink, flat-panel cabinets, yellow cabinets, engineered stone countertops, white splashback, ceramic flooring and no island.
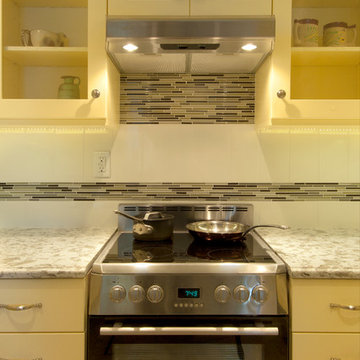
View of the Blomberg 24" range and recirculating vent hood and tile backsplash.
Gregg Krogstad
This is an example of a small eclectic u-shaped enclosed kitchen in Seattle with recessed-panel cabinets, yellow cabinets and a breakfast bar.
This is an example of a small eclectic u-shaped enclosed kitchen in Seattle with recessed-panel cabinets, yellow cabinets and a breakfast bar.
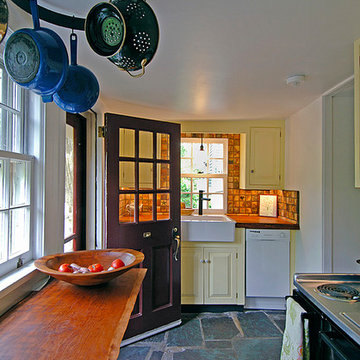
Mike Irby
Design ideas for a small eclectic u-shaped enclosed kitchen in Philadelphia with a belfast sink, raised-panel cabinets, yellow cabinets, wood worktops, white splashback, white appliances, slate flooring and no island.
Design ideas for a small eclectic u-shaped enclosed kitchen in Philadelphia with a belfast sink, raised-panel cabinets, yellow cabinets, wood worktops, white splashback, white appliances, slate flooring and no island.
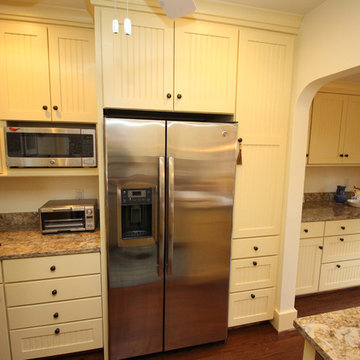
This cheery farmhouse style kitchen design packs a lot of features into a relatively small space. The intelligent utilization of available space in this compact kitchen includes a space-saving large single bowl sink and built-in microwave. The design also includes ample countertop space and cabinets with plenty of storage. The classic saffron painted finish on the kitchen cabinets beautifully complements the Amtico red oak flooring, creating a bright, welcoming space.
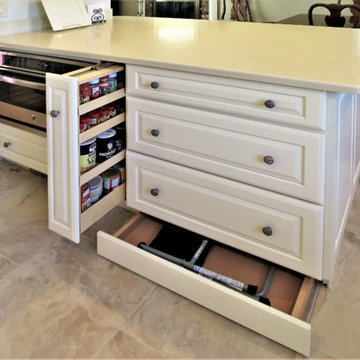
Photo of a small classic l-shaped kitchen/diner in Bridgeport with a submerged sink, raised-panel cabinets, yellow cabinets, engineered stone countertops, white splashback, metro tiled splashback, stainless steel appliances, porcelain flooring, a breakfast bar and multi-coloured floors.
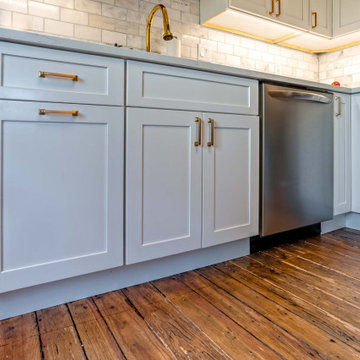
This tiny kitchen located on the Main Line is hidden within an orginal old farmhouse in Gladwyne, Pennsylvania. This gorgeous kitchen is not only charming, it also has very clean modern lines and elements. The clients selected the classic white, painted shaker cabinets from Fabuwood Cabinetry. The selection of all white materials, including a traditional white subway tile, white quartz countertops, and a simple white shaker door style gives this kitchen the sleek, modern style. The old laminate floor was removed to expose the beautiful, orginal hardwood floors that were refinsihed to bring out the more traditional, rustic farmhouse look. Although this kitchen is small, the white cabinets and finishes give the illusion that the space is much larger. This cozy kitchen is elegant, clean and stunning. The design kept the style of the kitchen true to the farmhouse style of the home while also adding a touch of modern to complete the design.
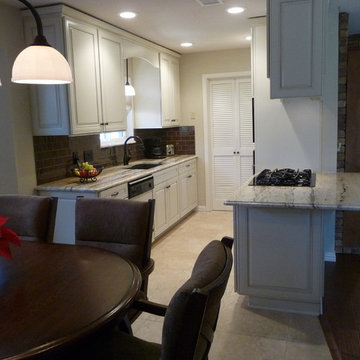
Inspiration for a small classic galley kitchen/diner in Dallas with a submerged sink, raised-panel cabinets, yellow cabinets, granite worktops, brown splashback, glass tiled splashback, stainless steel appliances, porcelain flooring, a breakfast bar and beige floors.
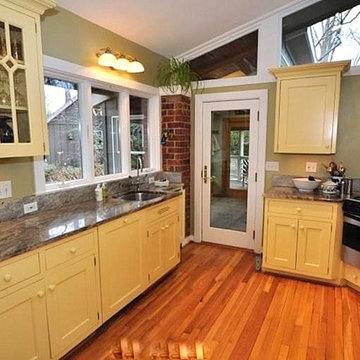
This was a major remodel which required removal of a fireplace and elimination of a doorway, removal of a carport and expansion of the kitchen window area and creation of an enclosed breezeway. The cabinets are Craft-Maid Custom Cabinetry in butter yellow paint finish. The door style is Georgetown inset. The butter yellow finish is nicely offset with the existing hardward floors and Juparana granite. The walls are actually a medium grey but look green in this light.
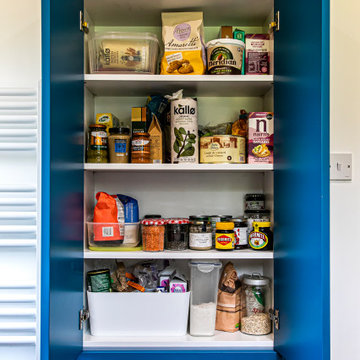
This compact kitchen was carefully designed to make the space work hard for the clients. Our client wanted a highly functional kitchen. We came up with lots of ideas for the small kitchen storage to make every inch count.
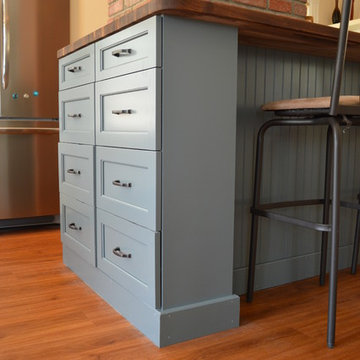
Small rural kitchen/diner in Manchester with a belfast sink, shaker cabinets, yellow cabinets, wood worktops, brown splashback, mosaic tiled splashback, stainless steel appliances, medium hardwood flooring and an island.
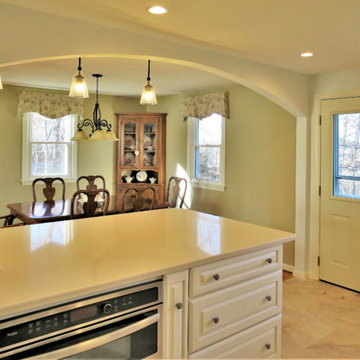
Design ideas for a small traditional l-shaped kitchen/diner in Bridgeport with a submerged sink, raised-panel cabinets, yellow cabinets, engineered stone countertops, white splashback, metro tiled splashback, stainless steel appliances, porcelain flooring, a breakfast bar and multi-coloured floors.
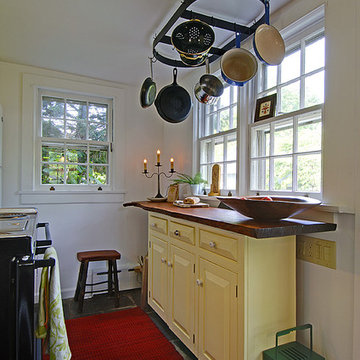
Mike Irby
Design ideas for a small eclectic u-shaped enclosed kitchen in Philadelphia with a belfast sink, raised-panel cabinets, yellow cabinets, wood worktops, white splashback, white appliances, slate flooring and no island.
Design ideas for a small eclectic u-shaped enclosed kitchen in Philadelphia with a belfast sink, raised-panel cabinets, yellow cabinets, wood worktops, white splashback, white appliances, slate flooring and no island.
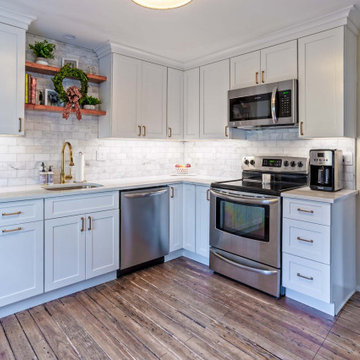
This tiny kitchen located on the Main Line is hidden within an orginal old farmhouse in Gladwyne, Pennsylvania. This gorgeous kitchen is not only charming, it also has very clean modern lines and elements. The clients selected the classic white, painted shaker cabinets from Fabuwood Cabinetry. The selection of all white materials, including a traditional white subway tile, white quartz countertops, and a simple white shaker door style gives this kitchen the sleek, modern style. The old laminate floor was removed to expose the beautiful, orginal hardwood floors that were refinsihed to bring out the more traditional, rustic farmhouse look. Although this kitchen is small, the white cabinets and finishes give the illusion that the space is much larger. This cozy kitchen is elegant, clean and stunning. The design kept the style of the kitchen true to the farmhouse style of the home while also adding a touch of modern to complete the design.
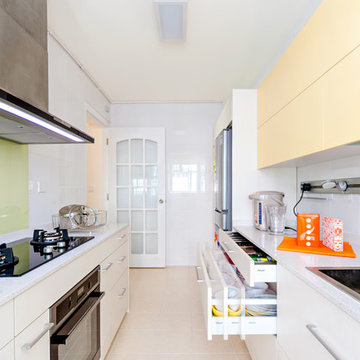
Drawers of different sizes can be very versatile. It can store everything from your cutlery to your crockery!
Photo credits: Fauzi Anuar of http://www.zeeandmarina.com
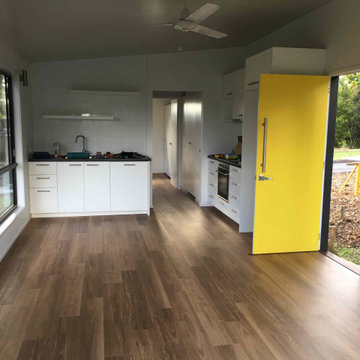
The living dining area measures approx 6.5m x 3.6m and includes separate kitchen benches to increase usable space. A dining table can act as a preparation surface for either. The cabinetry and appliances are all IKEA flat pack to reduce the overall spend. Circulation is minimised and always gives access to a use. The very short corridor to the bedroom provides access to the bathroom, laundry cupboard, pantry and broom cupboard.The hybrid plank flooring provides warmth to the space and its linear nature increases the feeling of length. It provides a warm ambience to the space. Both bedroom and living area have ceiling fans. Air conditioning serves the living space.
Small Kitchen with Yellow Cabinets Ideas and Designs
8