Small Living Room with a Built-in Media Unit Ideas and Designs
Refine by:
Budget
Sort by:Popular Today
81 - 100 of 1,815 photos
Item 1 of 3

This is an example of a small modern formal open plan living room in Sydney with white walls, ceramic flooring, no fireplace, a built-in media unit, grey floors, brick walls and a timber clad ceiling.
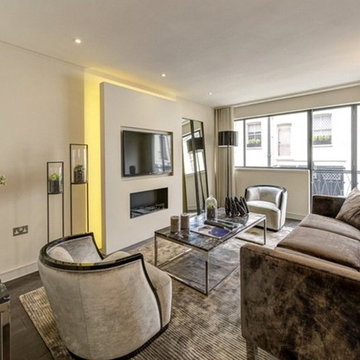
This is an example of a small classic living room in London with white walls, a ribbon fireplace, a built-in media unit, dark hardwood flooring and brown floors.
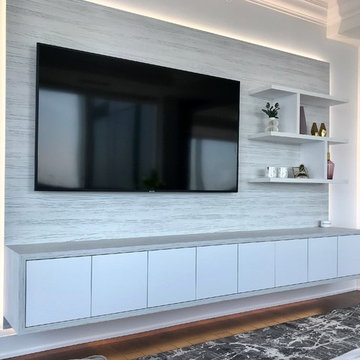
This is an example of a small contemporary open plan living room in Toronto with white walls, light hardwood flooring and a built-in media unit.
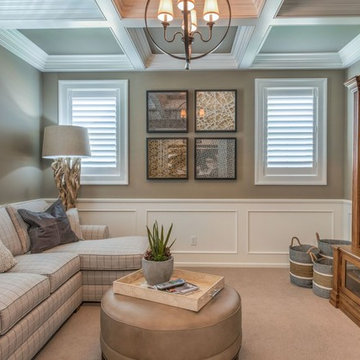
Colleen Gahry-Robb, Interior Designer / Ethan Allen, Auburn Hills, MI
Design ideas for a small rustic enclosed living room in Detroit with a reading nook, beige walls, carpet, no fireplace, a built-in media unit and beige floors.
Design ideas for a small rustic enclosed living room in Detroit with a reading nook, beige walls, carpet, no fireplace, a built-in media unit and beige floors.
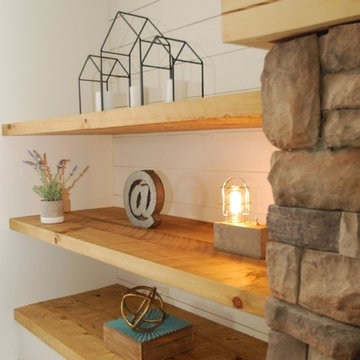
Design ideas for a small rustic living room in Montreal with white walls, a standard fireplace, a wooden fireplace surround and a built-in media unit.
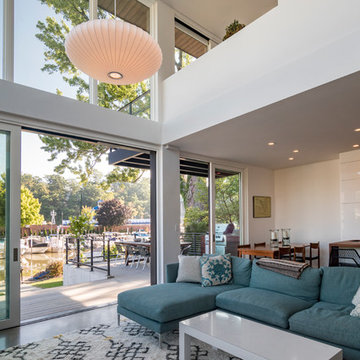
A couple wanted a weekend retreat without spending a majority of their getaway in an automobile. Therefore, a lot was purchased along the Rocky River with the vision of creating a nearby escape less than five miles away from their home. This 1,300 sf 24’ x 24’ dwelling is divided into a four square quadrant with the goal to create a variety of interior and exterior experiences while maintaining a rather small footprint.
Typically, when going on a weekend retreat one has the drive time to decompress. However, without this, the goal was to create a procession from the car to the house to signify such change of context. This concept was achieved through the use of a wood slatted screen wall which must be passed through. After winding around a collection of poured concrete steps and walls one comes to a wood plank bridge and crosses over a Japanese garden leaving all the stresses of the daily world behind.
The house is structured around a nine column steel frame grid, which reinforces the impression one gets of the four quadrants. The two rear quadrants intentionally house enclosed program space but once passed through, the floor plan completely opens to long views down to the mouth of the river into Lake Erie.
On the second floor the four square grid is stacked with one quadrant removed for the two story living area on the first floor to capture heightened views down the river. In a move to create complete separation there is a one quadrant roof top office with surrounding roof top garden space. The rooftop office is accessed through a unique approach by exiting onto a steel grated staircase which wraps up the exterior facade of the house. This experience provides an additional retreat within their weekend getaway, and serves as the apex of the house where one can completely enjoy the views of Lake Erie disappearing over the horizon.
Visually the house extends into the riverside site, but the four quadrant axis also physically extends creating a series of experiences out on the property. The Northeast kitchen quadrant extends out to become an exterior kitchen & dining space. The two-story Northwest living room quadrant extends out to a series of wrap around steps and lounge seating. A fire pit sits in this quadrant as well farther out in the lawn. A fruit and vegetable garden sits out in the Southwest quadrant in near proximity to the shed, and the entry sequence is contained within the Southeast quadrant extension. Internally and externally the whole house is organized in a simple and concise way and achieves the ultimate goal of creating many different experiences within a rationally sized footprint.
Photo: Sergiu Stoian
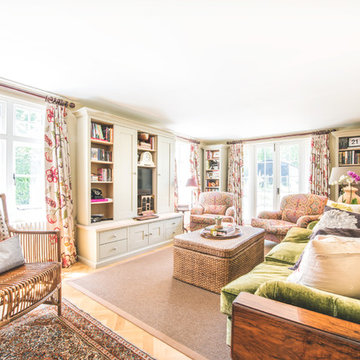
Stanford Wood Cottage extension and conversion project by Absolute Architecture. Photos by Jaw Designs, Kitchens and joinery by Ben Heath.
Inspiration for a small classic enclosed living room in Berkshire with beige walls, light hardwood flooring and a built-in media unit.
Inspiration for a small classic enclosed living room in Berkshire with beige walls, light hardwood flooring and a built-in media unit.
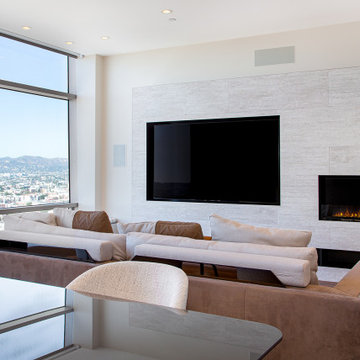
Photo of a small modern living room in Los Angeles with medium hardwood flooring, brown floors, beige walls, a corner fireplace, a stone fireplace surround and a built-in media unit.
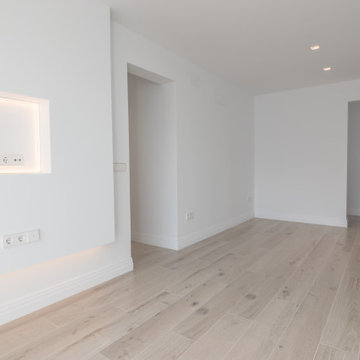
Reforma para la eliminación de gotelé, colocación de suelo nuevo en porcelanico imitando a la madera y rodapié.
Small scandinavian enclosed living room in Seville with white walls, porcelain flooring, a built-in media unit and beige floors.
Small scandinavian enclosed living room in Seville with white walls, porcelain flooring, a built-in media unit and beige floors.
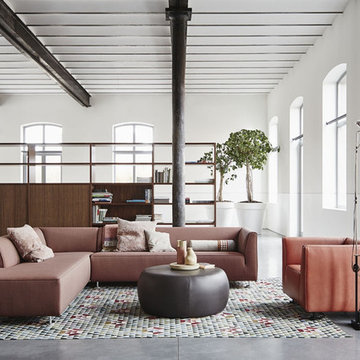
Гостиные Gelderland синоним комфорта.Стиль компании - заслуга известных дизайнеров и архитекторов: Jan des Bouvrie, Henk Vos и Roderick Vos
Photo of a small scandinavian mezzanine living room in Other with a reading nook, white walls, light hardwood flooring and a built-in media unit.
Photo of a small scandinavian mezzanine living room in Other with a reading nook, white walls, light hardwood flooring and a built-in media unit.
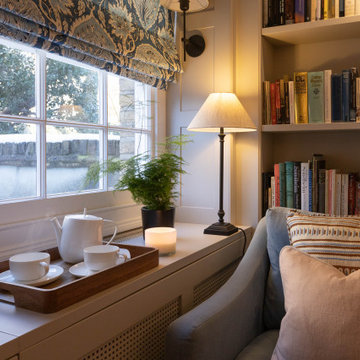
Our clients wanted a space where they could relax, play music and read. The room is compact and as professors, our clients enjoy to read. The challenge was to accommodate over 800 books, records and music. The space had not been touched since the 70’s with raw wood and bent shelves, the outcome of our renovation was a light, usable and comfortable space. Burnt oranges, blues, pinks and reds to bring is depth and warmth. Bespoke joinery was designed to accommodate new heating, security systems, tv and record players as well as all the books. Our clients are returning clients and are over the moon!
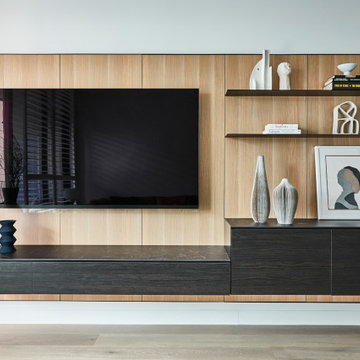
Design ideas for a small contemporary living room in Sydney with white walls, light hardwood flooring and a built-in media unit.
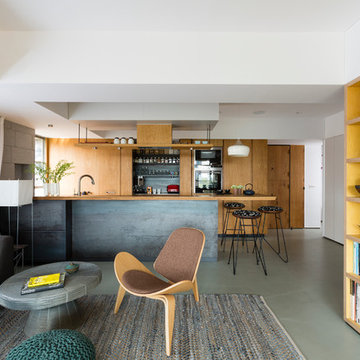
The living room and the open kitchen although connected are spatially defined due to the shift in the walls and the yellow stained birch plywood bookcase.
Jignesh Jhaveri
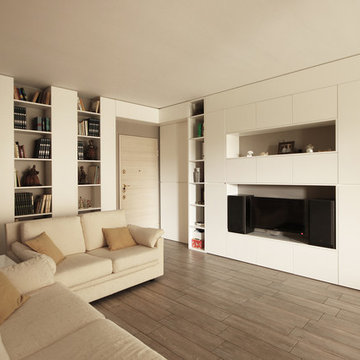
Il progetto ha riguardato un soggiorno moderno affrontato con un Design Sartoriale in una villetta in Monza e Brianza costruita pochissimo tempo prima, inizialmente arredata con vecchi mobili.
I proprietari si erano preso il tempo per riflettere prima di decidersi a risolvere questo ampio spazio. Quindi sono stato chiamato a dare questa risposta.
C’era bisogno di tanto spazio contenitivo, e c’era la necessità di portare più luce possibile nella parte dell’ingresso che era la più lontana dalle grandi porte-finestre.
Abbiamo risolto lo spazio con un vero e proprio intervento di cesello di arredi sartoriali, studiati su misura per avvolgere gli ambienti, creare funzioni, dare luce, caratterizzare e dare personalità alla casa.
Il tutto coronato da un tavolo gran protagonista della zona pranzo, con il suo aspetto minimale e la sua versatilità che ruotando di 90 gradi lo fa allungare per ospitare fino a 12 persone.
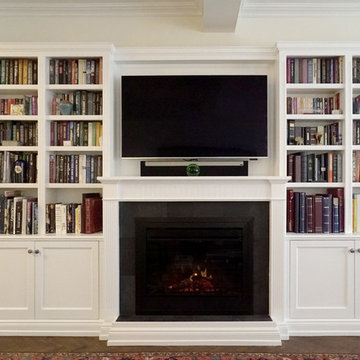
Photo of a small traditional formal open plan living room in New York with white walls, medium hardwood flooring, a ribbon fireplace and a built-in media unit.

This is an example of a small traditional formal open plan living room in Orange County with white walls, light hardwood flooring, a standard fireplace, a tiled fireplace surround, a built-in media unit, multi-coloured floors, a coffered ceiling and tongue and groove walls.
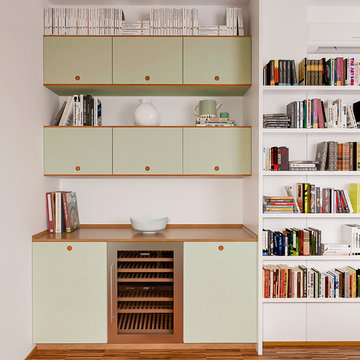
Liadesign
Inspiration for a small contemporary open plan living room with a home bar, multi-coloured walls, dark hardwood flooring and a built-in media unit.
Inspiration for a small contemporary open plan living room with a home bar, multi-coloured walls, dark hardwood flooring and a built-in media unit.
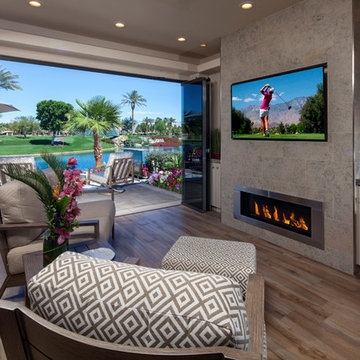
Design ideas for a small modern open plan living room in Other with a home bar, beige walls, porcelain flooring, a ribbon fireplace, a tiled fireplace surround, a built-in media unit and brown floors.
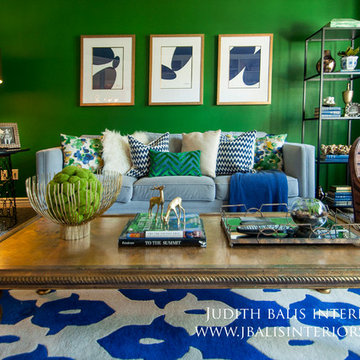
Allison Corona Photography
Inspiration for a small eclectic enclosed living room in Boise with green walls, carpet and a built-in media unit.
Inspiration for a small eclectic enclosed living room in Boise with green walls, carpet and a built-in media unit.
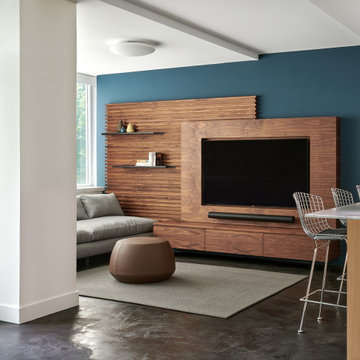
We loved this challenge: Superkül asked us to make a slat wall that incorporated wafer-thin, adjustable shelving.
Our solution: custom-built metal shelves engineered to fit perfectly and still be easy to move.
Small Living Room with a Built-in Media Unit Ideas and Designs
5