Small Living Room with a Timber Clad Ceiling Ideas and Designs
Refine by:
Budget
Sort by:Popular Today
81 - 100 of 194 photos
Item 1 of 3

水盤からの光がリビングの天井を照らし「ゆらぎ」が静かにうごめきます。
Small modern open plan living room in Other with a reading nook, beige walls, light hardwood flooring, a wall mounted tv, beige floors, a timber clad ceiling and tongue and groove walls.
Small modern open plan living room in Other with a reading nook, beige walls, light hardwood flooring, a wall mounted tv, beige floors, a timber clad ceiling and tongue and groove walls.

This is an example of a small scandi open plan living room in Other with a music area, white walls, light hardwood flooring, no fireplace, a wall mounted tv, beige floors and a timber clad ceiling.
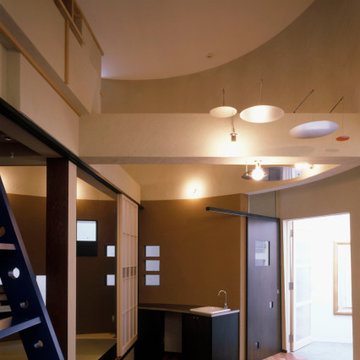
最上階リビングの内観−2。室内採光は、併設するサンルームと階段およびリビング内のガラス天井から取り込む
Inspiration for a small contemporary grey and brown open plan living room in Tokyo with a home bar, yellow walls, dark hardwood flooring, no fireplace, a freestanding tv, brown floors and a timber clad ceiling.
Inspiration for a small contemporary grey and brown open plan living room in Tokyo with a home bar, yellow walls, dark hardwood flooring, no fireplace, a freestanding tv, brown floors and a timber clad ceiling.
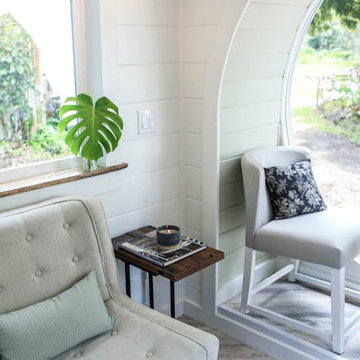
A Drift wood table stem found on the beaches of Hawaii.
I love working with clients that have ideas that I have been waiting to bring to life. All of the owner requests were things I had been wanting to try in an Oasis model. The table and seating area in the circle window bump out that normally had a bar spanning the window; the round tub with the rounded tiled wall instead of a typical angled corner shower; an extended loft making a big semi circle window possible that follows the already curved roof. These were all ideas that I just loved and was happy to figure out. I love how different each unit can turn out to fit someones personality.
The Oasis model is known for its giant round window and shower bump-out as well as 3 roof sections (one of which is curved). The Oasis is built on an 8x24' trailer. We build these tiny homes on the Big Island of Hawaii and ship them throughout the Hawaiian Islands.
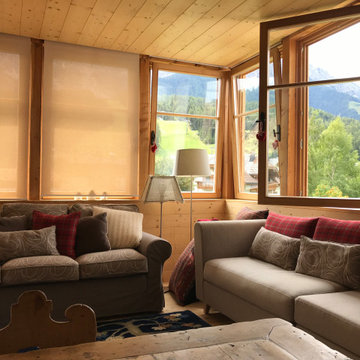
Small contemporary open plan living room in Bologna with white walls, medium hardwood flooring, a concealed tv, brown floors, a timber clad ceiling and tongue and groove walls.
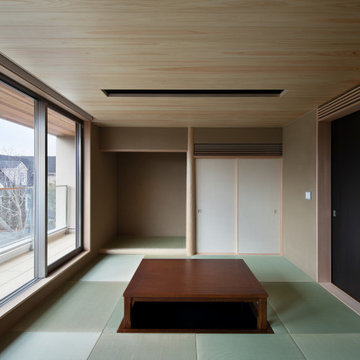
和室 掘りこたつ
撮影 岡本公二
Photo of a small modern open plan living room in Fukuoka with brown walls, dark hardwood flooring, beige floors and a timber clad ceiling.
Photo of a small modern open plan living room in Fukuoka with brown walls, dark hardwood flooring, beige floors and a timber clad ceiling.
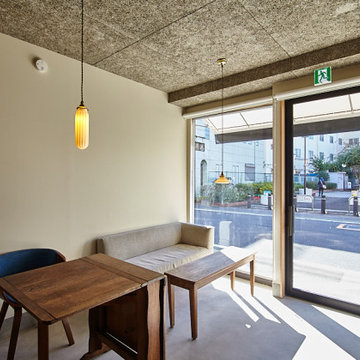
Inspiration for a small contemporary living room feature wall in Tokyo with a home bar, green walls, concrete flooring, no fireplace, no tv, grey floors, a timber clad ceiling and brick walls.
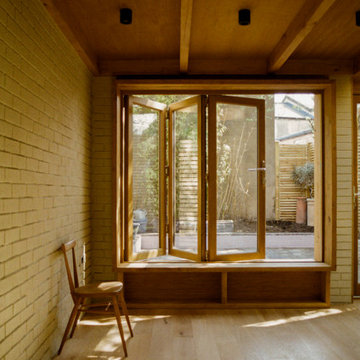
Design ideas for a small contemporary open plan living room in London with grey walls, medium hardwood flooring, a timber clad ceiling, brick walls and feature lighting.
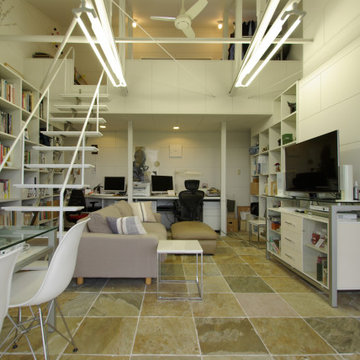
築30余年になるプレファブ建築の5回目のリフォーム・リノベーション。書斎を兼ねたリビング・ダイニング。ロフトはベッドルーム+物置スペース
Inspiration for a small modern open plan living room in Other with a reading nook, white walls, marble flooring, no fireplace, a stone fireplace surround, a freestanding tv, beige floors, a timber clad ceiling and tongue and groove walls.
Inspiration for a small modern open plan living room in Other with a reading nook, white walls, marble flooring, no fireplace, a stone fireplace surround, a freestanding tv, beige floors, a timber clad ceiling and tongue and groove walls.

キッチン天板はステンレスの一枚板。床はボルドーパインの無垢のフローリング。
This is an example of a small modern open plan living room in Other with a reading nook, beige walls, light hardwood flooring, a wall mounted tv, beige floors, a timber clad ceiling and tongue and groove walls.
This is an example of a small modern open plan living room in Other with a reading nook, beige walls, light hardwood flooring, a wall mounted tv, beige floors, a timber clad ceiling and tongue and groove walls.
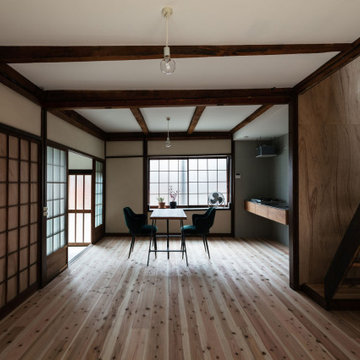
東西の窓と階段上から漏れる光が白い壁・天井で拡散して居間は明るい雰囲気。(撮影:笹倉洋平)
Inspiration for a small vintage open plan living room in Kyoto with white walls, light hardwood flooring, no tv, beige floors, a timber clad ceiling and tongue and groove walls.
Inspiration for a small vintage open plan living room in Kyoto with white walls, light hardwood flooring, no tv, beige floors, a timber clad ceiling and tongue and groove walls.
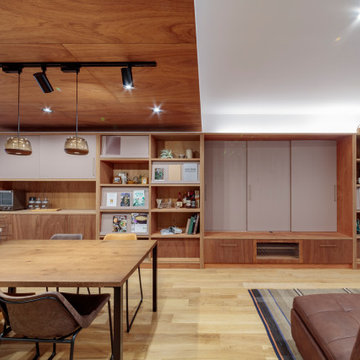
Inspiration for a small retro living room in Other with white walls, light hardwood flooring, beige floors and a timber clad ceiling.

Design ideas for a small classic formal open plan living room in Other with white walls, medium hardwood flooring, no fireplace, a wall mounted tv, brown floors, a timber clad ceiling and tongue and groove walls.
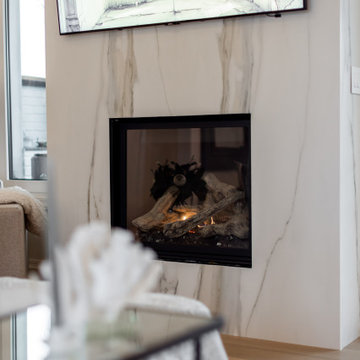
This was a smaller space so we had to utilize every inch we had. This meant keeping the ceiling height at 10', adding shiplap details to draw interest, using large scale slabs on the fireplace carries your eye up and you notice the height and grandeur of the space.
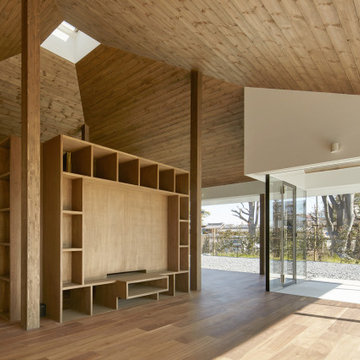
(C) Forward Stroke Inc.
Inspiration for a small modern open plan living room in Other with a reading nook, white walls, plywood flooring, a freestanding tv, brown floors, a timber clad ceiling and wallpapered walls.
Inspiration for a small modern open plan living room in Other with a reading nook, white walls, plywood flooring, a freestanding tv, brown floors, a timber clad ceiling and wallpapered walls.
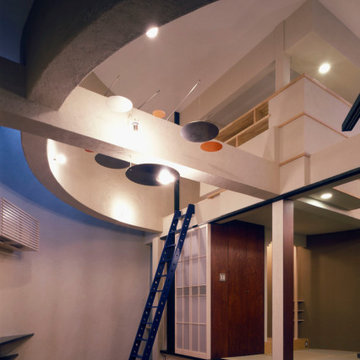
最上階リビングの内観−3
Design ideas for a small contemporary grey and brown open plan living room in Tokyo with a home bar, yellow walls, dark hardwood flooring, no fireplace, a freestanding tv, brown floors and a timber clad ceiling.
Design ideas for a small contemporary grey and brown open plan living room in Tokyo with a home bar, yellow walls, dark hardwood flooring, no fireplace, a freestanding tv, brown floors and a timber clad ceiling.
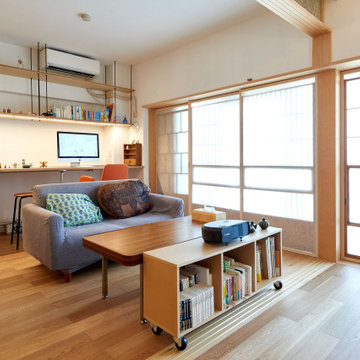
Design ideas for a small world-inspired open plan living room in Tokyo with a home bar, white walls, plywood flooring, no fireplace, no tv, brown floors, a timber clad ceiling and tongue and groove walls.
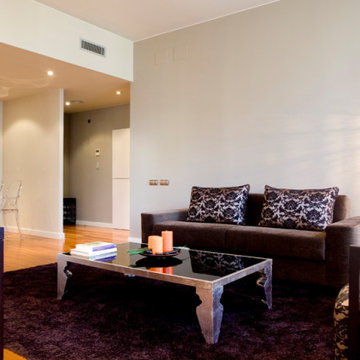
Comodidad y relax
Small contemporary open plan living room in Barcelona with a freestanding tv, grey walls, light hardwood flooring, no fireplace, a timber clad ceiling and panelled walls.
Small contemporary open plan living room in Barcelona with a freestanding tv, grey walls, light hardwood flooring, no fireplace, a timber clad ceiling and panelled walls.
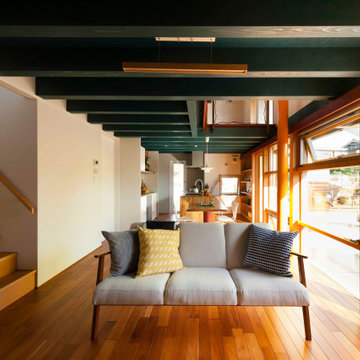
Small modern open plan living room in Other with white walls, medium hardwood flooring, no fireplace and a timber clad ceiling.

キッチンからリビングダイニングを見る。
右側の壁面棚は、既存窓に合わせて造った本棚。
家の様々な場所に本棚をつくり、沢山の本は家族で共有します。
(写真 傍島利浩)
This is an example of a small modern open plan living room in Tokyo with a reading nook, white walls, medium hardwood flooring, no fireplace, a wall mounted tv, brown floors, a timber clad ceiling and tongue and groove walls.
This is an example of a small modern open plan living room in Tokyo with a reading nook, white walls, medium hardwood flooring, no fireplace, a wall mounted tv, brown floors, a timber clad ceiling and tongue and groove walls.
Small Living Room with a Timber Clad Ceiling Ideas and Designs
5