Small Living Room with Brown Walls Ideas and Designs
Refine by:
Budget
Sort by:Popular Today
41 - 60 of 774 photos
Item 1 of 3
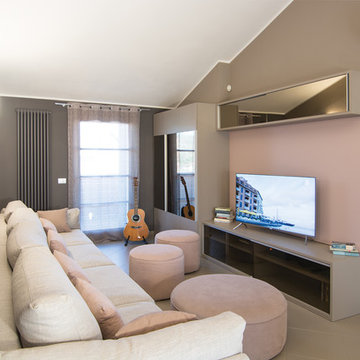
Il maxi divano color corda, ecrù, sabbia è affinacato da tre grandi puff rotondi dai colori rosa, rosa cipria, violetto... il tutto abbinato ai colori neutri delle pareti e della boiserie del mobile Tv disegnato dal mio Studio. RBS photo
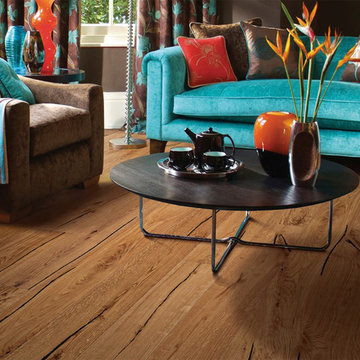
Color:Castle-Combe-Artisans-Walworth
Photo of a small eclectic enclosed living room in Chicago with brown walls, medium hardwood flooring and no fireplace.
Photo of a small eclectic enclosed living room in Chicago with brown walls, medium hardwood flooring and no fireplace.
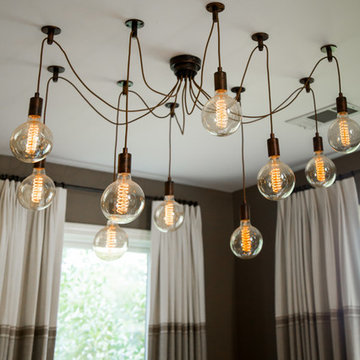
Michael Allen
This is an example of a small traditional formal enclosed living room in Other with brown walls, ceramic flooring, no tv and beige floors.
This is an example of a small traditional formal enclosed living room in Other with brown walls, ceramic flooring, no tv and beige floors.
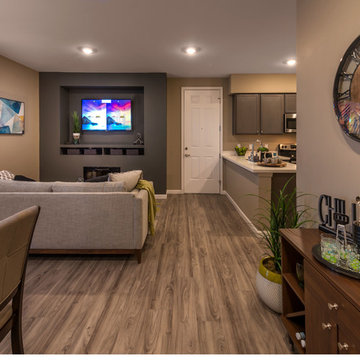
Photo of a small traditional open plan living room in Other with brown walls, a standard fireplace, a plastered fireplace surround, a wall mounted tv, brown floors and laminate floors.
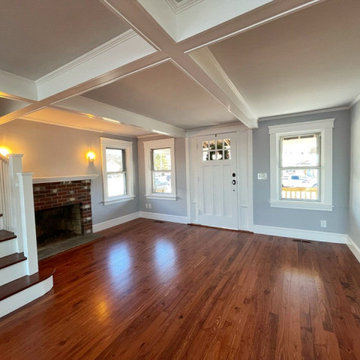
When the owner of this petite c. 1910 cottage in Riverside, RI first considered purchasing it, he fell for its charming front façade and the stunning rear water views. But it needed work. The weather-worn, water-facing back of the house was in dire need of attention. The first-floor kitchen/living/dining areas were cramped. There was no first-floor bathroom, and the second-floor bathroom was a fright. Most surprisingly, there was no rear-facing deck off the kitchen or living areas to allow for outdoor living along the Providence River.
In collaboration with the homeowner, KHS proposed a number of renovations and additions. The first priority was a new cantilevered rear deck off an expanded kitchen/dining area and reconstructed sunroom, which was brought up to the main floor level. The cantilever of the deck prevents the need for awkwardly tall supporting posts that could potentially be undermined by a future storm event or rising sea level.
To gain more first-floor living space, KHS also proposed capturing the corner of the wrapping front porch as interior kitchen space in order to create a more generous open kitchen/dining/living area, while having minimal impact on how the cottage appears from the curb. Underutilized space in the existing mudroom was also reconfigured to contain a modest full bath and laundry closet. Upstairs, a new full bath was created in an addition between existing bedrooms. It can be accessed from both the master bedroom and the stair hall. Additional closets were added, too.
New windows and doors, new heart pine flooring stained to resemble the patina of old pine flooring that remained upstairs, new tile and countertops, new cabinetry, new plumbing and lighting fixtures, as well as a new color palette complete the updated look. Upgraded insulation in areas exposed during the construction and augmented HVAC systems also greatly improved indoor comfort. Today, the cottage continues to charm while also accommodating modern amenities and features.
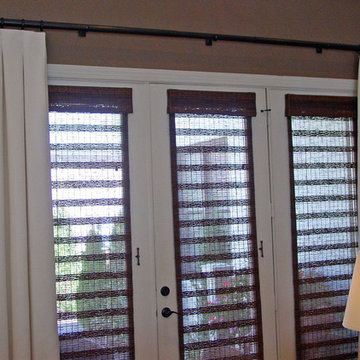
Designed by KLP Interiors
Fabricated by Jeannine's Draperies & Interiors
Small traditional formal open plan living room in Nashville with brown walls, dark hardwood flooring, no fireplace and no tv.
Small traditional formal open plan living room in Nashville with brown walls, dark hardwood flooring, no fireplace and no tv.
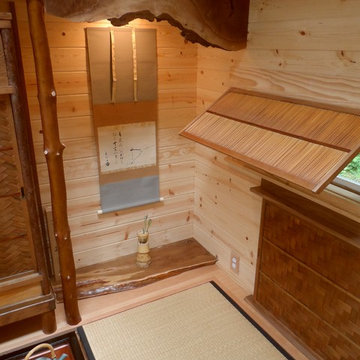
Inspiration for a small world-inspired open plan living room in Portland with brown walls, light hardwood flooring and no tv.
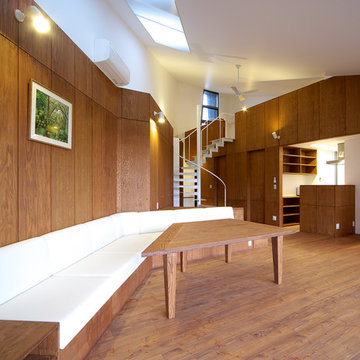
玄関側の見返し。ソファの後ろにはダイニングテーブル。右手には半オープンのキッチンや水回り、個室群が並ぶ。
ロフトへ上がる螺旋階段の奥に玄関。
Inspiration for a small contemporary open plan living room in Other with brown walls, no fireplace, brown floors, medium hardwood flooring and no tv.
Inspiration for a small contemporary open plan living room in Other with brown walls, no fireplace, brown floors, medium hardwood flooring and no tv.
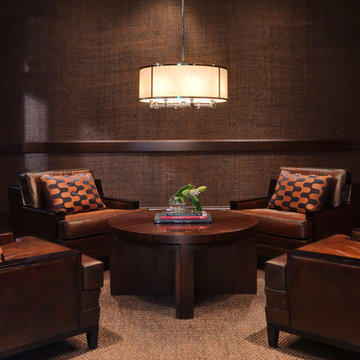
Design ideas for a small contemporary living room in Chicago with brown walls, no fireplace and no tv.

This is an example of a small traditional enclosed living room in Burlington with a music area, brown walls, carpet, no fireplace, no tv and beige floors.
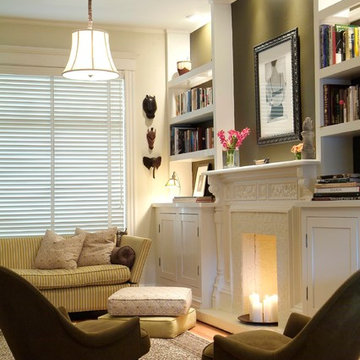
Gintas Zaranka
The custom designed shelving units flanking the fireplace feature glass inside the wood frame shelf on top so the ceiling lighting would reflect to the lower shelves.
Gintas Zaranka
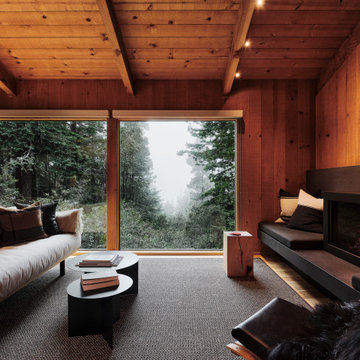
Living Room with floor to ceiling windows looking toward the ocean.
This is an example of a small rustic mezzanine living room in San Francisco with medium hardwood flooring, a stone fireplace surround, brown walls, a wood burning stove and wood walls.
This is an example of a small rustic mezzanine living room in San Francisco with medium hardwood flooring, a stone fireplace surround, brown walls, a wood burning stove and wood walls.
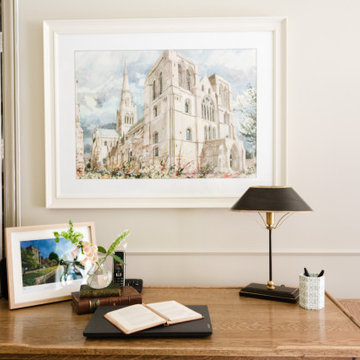
The brief was to transform the apartment into a functional and comfortable home, suitable for everyday living; a place of warmth and true homeliness. Excitingly, we were encouraged to be brave and bold with colour, and so we took inspiration from the beautiful garden of England; Kent . We opted for a palette of French greys, Farrow and Ball's warm neutrals, rich textures and textiles. We hope you like the result as much as we did!

This three-story vacation home for a family of ski enthusiasts features 5 bedrooms and a six-bed bunk room, 5 1/2 bathrooms, kitchen, dining room, great room, 2 wet bars, great room, exercise room, basement game room, office, mud room, ski work room, decks, stone patio with sunken hot tub, garage, and elevator.
The home sits into an extremely steep, half-acre lot that shares a property line with a ski resort and allows for ski-in, ski-out access to the mountain’s 61 trails. This unique location and challenging terrain informed the home’s siting, footprint, program, design, interior design, finishes, and custom made furniture.
Credit: Samyn-D'Elia Architects
Project designed by Franconia interior designer Randy Trainor. She also serves the New Hampshire Ski Country, Lake Regions and Coast, including Lincoln, North Conway, and Bartlett.
For more about Randy Trainor, click here: https://crtinteriors.com/
To learn more about this project, click here: https://crtinteriors.com/ski-country-chic/
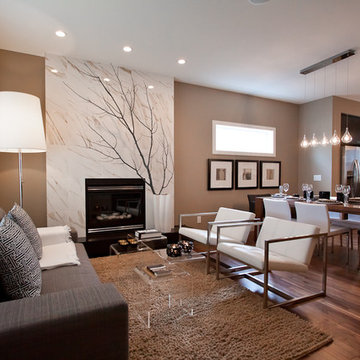
A Hotel Luxe Modern Transitional Home by Natalie Fuglestveit Interior Design, Calgary Interior Design Firm. Photos by Lindsay Nichols Photography.
Interior design includes modern fireplace with 24"x24" calacutta marble tile face, 18 karat vase with tree, black and white geometric prints, modern Gus white Delano armchairs, natural walnut hardwood floors, medium brown wall color, ET2 Lighting linear pendant fixture over dining table with tear drop glass, acrylic coffee table, carmel shag wool area rug, champagne gold Delta Trinsic faucet, charcoal flat panel cabinets, tray ceiling with chandelier in master bedroom, pink floral drapery in girls room with teal linear border.
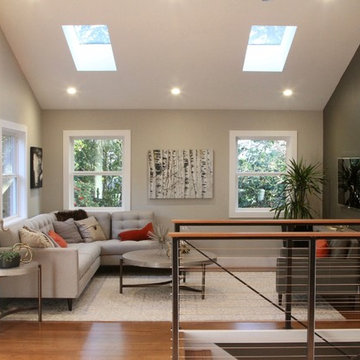
Once a cabin chopped up into tiny, disjointed rooms, the new home feature an open plan, clean lines, abundant natural light, and an unforgettable view of San Francisco and the Golden Gate.
3 Lights Design
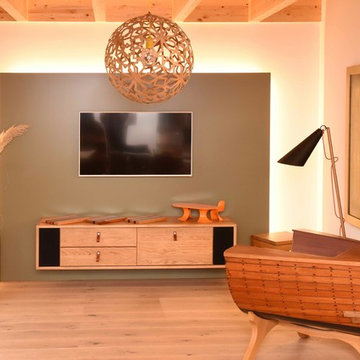
Inspiration for a small contemporary enclosed living room in Hamburg with medium hardwood flooring, a wall mounted tv, no fireplace and brown walls.
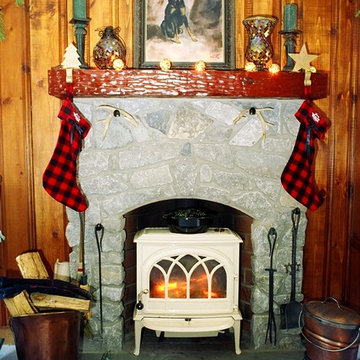
Design ideas for a small rustic enclosed living room in New York with brown walls, concrete flooring, a wood burning stove and a stone fireplace surround.
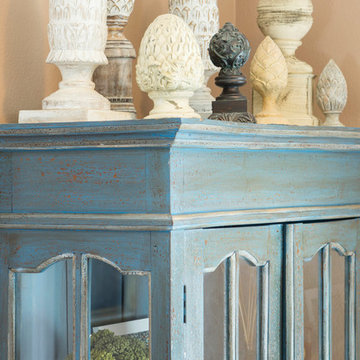
A 700 square foot space in the city gets a farmhouse makeover while preserving the clients’ love for all things colorfully eclectic and showcasing their favorite flea market finds! Featuring an entry way, living room, dining room and great room, the entire design and color scheme was inspired by the clients’ nostalgic painting of East Coast sunflower fields and a vintage console in bold colors.
Shown in this Photo: the custom red media armoire tucks neatly into a corner while a custom conversation sofa, custom pillows, tweed ottoman and leather recliner are anchored by a richly textured turquoise area rug to create multiple seating areas in this small space. A vintage curio cabinet, placed in a niche, serves as a dry bar for storing drinkware and alcohol. Farmhouse accessories complete the design. | Photography Joshua Caldwell.
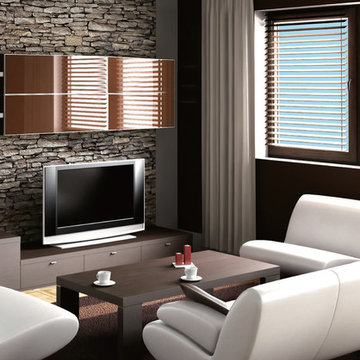
From the French brooch, the Broche collection lights up a room with tailored elegance. The simple wrought iron leaves on each light are hand painted in one of two metallic finishes - burnished antique gold or English bronze. There's also a two-tone sphere option that embraces one of fashion's hottest trends - mixing metals.
Measurements and Information:
Width: 23.75"
Height: 9"
Supplied with 8" electrical wire
Approximate hanging weight: 13 pounds
Finish: English Bronze
6 Lights
Accommodates 6 x 60 watt (max.) candelabra base bulbs
Safety Rating: UL and CUL listed
Small Living Room with Brown Walls Ideas and Designs
3