Small Living Room with Light Hardwood Flooring Ideas and Designs
Refine by:
Budget
Sort by:Popular Today
121 - 140 of 8,593 photos
Item 1 of 3
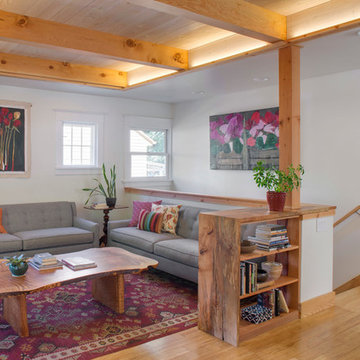
This small 1922 Bungalow in Portland’s Historic Irvington neighborhood is on the National Historic Registrar and was in need of upgrades. The original 800 sf home was expanded to 1750 sf with 4 bedrooms and 3 baths. Retaining the historic facade the new space-efficient modern interior includes comprehensive energy upgrades and full house Heat Recovery Ventilation for continuous fresh, filtered, air. This Earth Advantage Platinum certified home also features a mini-split heat pump, Pacific Madrone Cabinets, and a Central Vacuum system.
Stephen Cridland
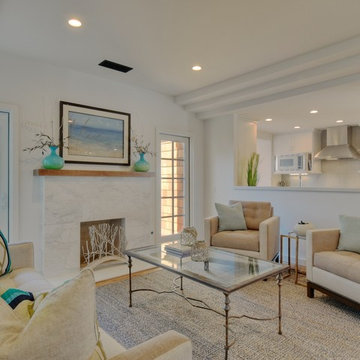
Staged Living Room
This is an example of a small beach style open plan living room in San Diego with white walls, light hardwood flooring, a standard fireplace and a stone fireplace surround.
This is an example of a small beach style open plan living room in San Diego with white walls, light hardwood flooring, a standard fireplace and a stone fireplace surround.

Inspiration for a small eclectic grey and teal mezzanine living room in Los Angeles with multi-coloured walls, light hardwood flooring, a corner fireplace, a plastered fireplace surround and a wall mounted tv.
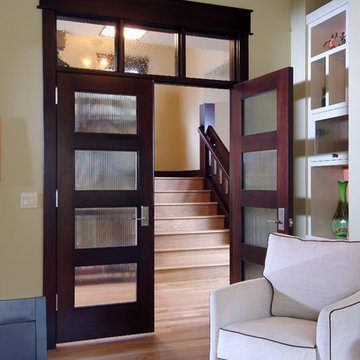
A unique combination of traditional design and an unpretentious, family-friendly floor plan, the Pemberley draws inspiration from European traditions as well as the American landscape. Picturesque rooflines of varying peaks and angles are echoed in the peaked living room with its large fireplace. The main floor includes a family room, large kitchen, dining room, den and master bedroom as well as an inviting screen porch with a built-in range. The upper level features three additional bedrooms, while the lower includes an exercise room, additional family room, sitting room, den, guest bedroom and trophy room.
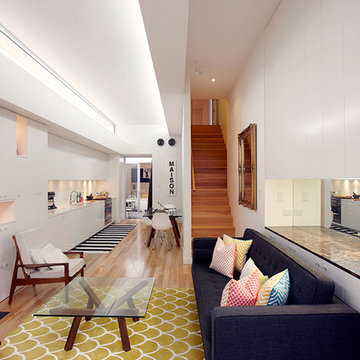
Photo of a small scandi open plan living room in Sydney with a reading nook, white walls and light hardwood flooring.
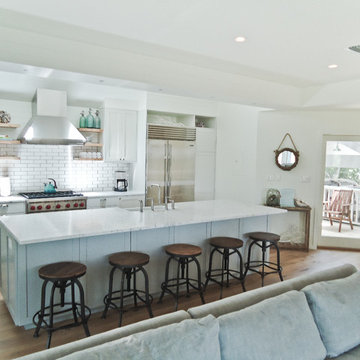
The client was excited to purchase a home in the beautiful resort of Sandestin, but was not pleased with the dark interiors, heavy mouldings, tile floors, dated fixtures and heavy feel of the interior of the home. We solved their problems by completely renovating the interiors. Ceilings were raised, floors were replaced, cabinetry and fixtures were replaced and a problem area in the living room was solved. They now have the open, clean, airy beach home of their dreams and I couldn't be more pleased with how this home turned out for them.
anthony vallee
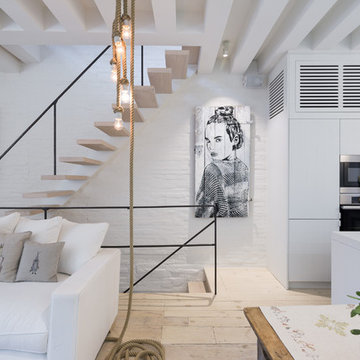
Hidenao Abe
Small scandinavian open plan living room in New York with white walls and light hardwood flooring.
Small scandinavian open plan living room in New York with white walls and light hardwood flooring.
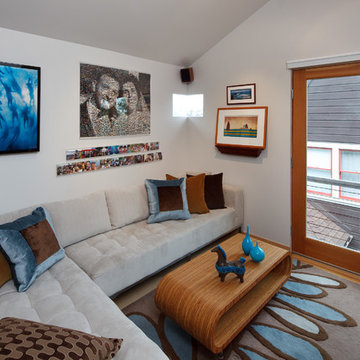
Small space living solutions are used throughout this contemporary 596 square foot tiny house. Adjustable height table in the entry area serves as both a coffee table for socializing and as a dining table for eating. Curved banquette is upholstered in outdoor fabric for durability and maximizes space with hidden storage underneath the seat. Kitchen island has a retractable countertop for additional seating while the living area conceals a work desk and media center behind sliding shoji screens.
Calming tones of sand and deep ocean blue fill the tiny bedroom downstairs. Glowing bedside sconces utilize wall-mounting and swing arms to conserve bedside space and maximize flexibility.

Custom drapery panels at the bay window add a layer of fabric for visual interest that also frames the view. The addition of the sofa table vignette located in the bay window footprint brings the eye back into the room giving the effect of greater space in this small room. The small clean arms and back of this sofa means there is more seating room area. The addition of the 3rd fabric encourages your eyes to move from pillow to view to draperies making the room seem larger and inviting. joanne jakab interior design
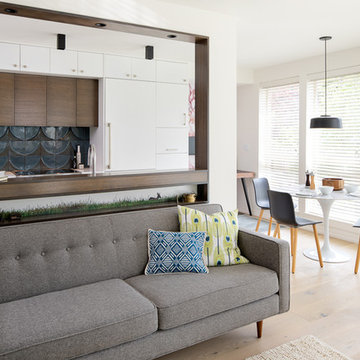
Inspiration for a small contemporary open plan living room in Seattle with white walls, light hardwood flooring and brown floors.
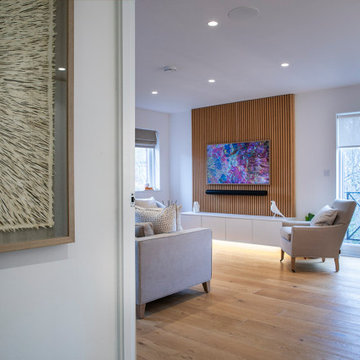
A neutral and calming open plan living space including a white kitchen with an oak interior, oak timber slats feature on the island clad in a Silestone Halcyon worktop and backsplash. The kitchen included a Quooker Fusion Square Tap, Fisher & Paykel Integrated Dishwasher Drawer, Bora Pursu Recirculation Hob, Zanussi Undercounter Oven. All walls, ceiling, kitchen units, home office, banquette & TV unit are painted Farrow and Ball Wevet. The oak floor finish is a combination of hard wax oil and a harder wearing lacquer. Discreet home office with white hide and slide doors and an oak veneer interior. LED lighting within the home office, under the TV unit and over counter kitchen units. Corner banquette with a solid oak veneer seat and white drawers underneath for storage. TV unit appears floating, features an oak slat backboard and white drawers for storage. Furnishings from CA Design, Neptune and Zara Home.

This custom cottage designed and built by Aaron Bollman is nestled in the Saugerties, NY. Situated in virgin forest at the foot of the Catskill mountains overlooking a babling brook, this hand crafted home both charms and relaxes the senses.

This is an example of a small living room in Other with white walls, light hardwood flooring, no tv and a wood ceiling.
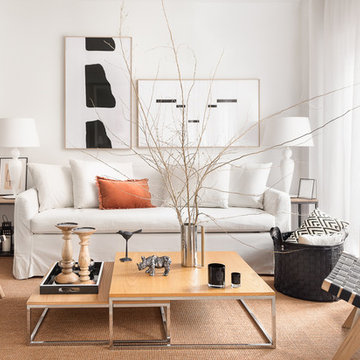
Refubishment and interior design of livingroom
Photo of a small contemporary formal open plan living room in Alicante-Costa Blanca with white walls, no tv, brown floors, light hardwood flooring and no fireplace.
Photo of a small contemporary formal open plan living room in Alicante-Costa Blanca with white walls, no tv, brown floors, light hardwood flooring and no fireplace.
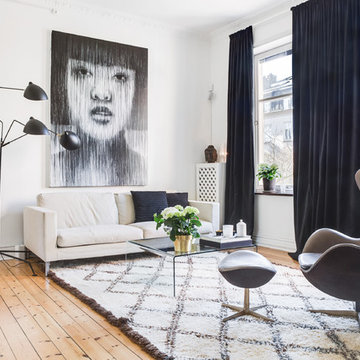
Design ideas for a small scandinavian open plan living room in London with white walls, light hardwood flooring and beige floors.
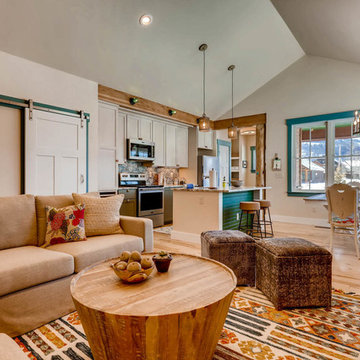
Rent this cabin in Grand Lake Colorado at www.GrandLakeCabinRentals.com
Inspiration for a small bohemian open plan living room in Denver with beige walls, light hardwood flooring, a standard fireplace, a brick fireplace surround and a wall mounted tv.
Inspiration for a small bohemian open plan living room in Denver with beige walls, light hardwood flooring, a standard fireplace, a brick fireplace surround and a wall mounted tv.
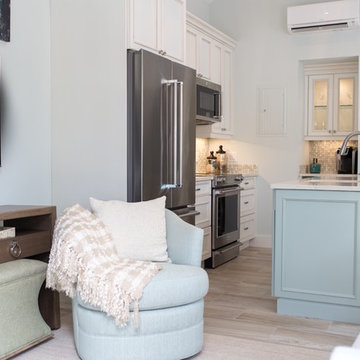
Small classic open plan living room in Miami with grey walls, light hardwood flooring, no fireplace, a wall mounted tv and beige floors.
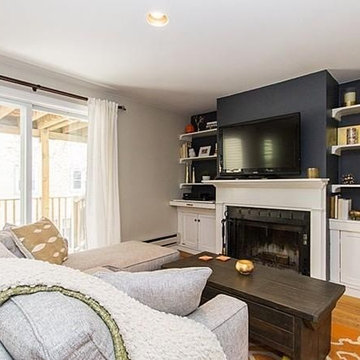
One of the initial challenges about this room was that there was initially no place to put the television and there were no studs behind the wall to hang it. We ended up building a ledge upon the original mantle so that the TV could sit on top of it.
There is a lot of hidden storage in this room; there are built in bookshelves, cabinets and the wooden chest also opens up.
The compact couch was perfect for this small space; the ottoman can be removed and replaced with a standard cushion.
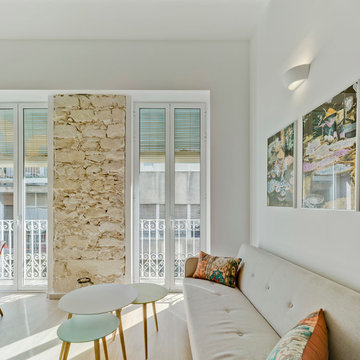
David Frutos
Photo of a small mediterranean mezzanine living room in Alicante-Costa Blanca with a music area, white walls, light hardwood flooring and a wall mounted tv.
Photo of a small mediterranean mezzanine living room in Alicante-Costa Blanca with a music area, white walls, light hardwood flooring and a wall mounted tv.
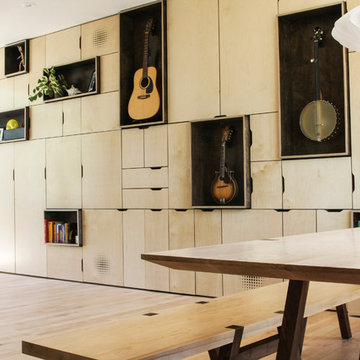
Inspiration for a small contemporary open plan living room in Calgary with a reading nook, light hardwood flooring, a concealed tv, white walls and no fireplace.
Small Living Room with Light Hardwood Flooring Ideas and Designs
7