Small Living Room with Light Hardwood Flooring Ideas and Designs
Refine by:
Budget
Sort by:Popular Today
161 - 180 of 8,593 photos
Item 1 of 3
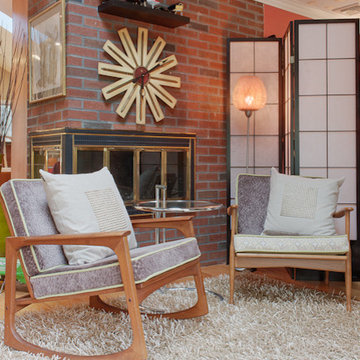
This seating area is off of the dining room. It has a three sided fireplace surrounded with brick.
This is an example of a small traditional open plan living room in Boston with light hardwood flooring, a two-sided fireplace and a brick fireplace surround.
This is an example of a small traditional open plan living room in Boston with light hardwood flooring, a two-sided fireplace and a brick fireplace surround.
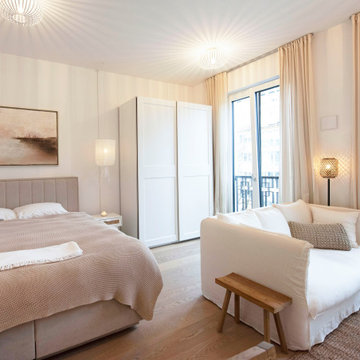
Hier wurde ein 31 qm Apartement in München für eine junge Frau eingerichtet. 1 Raum mit Schlaf-, Wohn-, Ess- und Arbeitsbereich. Der Raum sollte freundlich, weich und hell eingerichtet werden.
Einrichtung: freudenspiel - interior design
Fotos: Zolaproduction
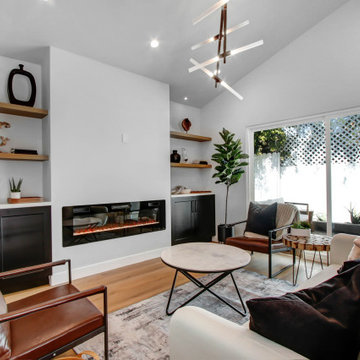
Seamlessly integrating a living room with a kitchen, is a testament to modern living and design
Small eclectic formal open plan living room in Los Angeles with grey walls, light hardwood flooring, a ribbon fireplace, a plastered fireplace surround and white floors.
Small eclectic formal open plan living room in Los Angeles with grey walls, light hardwood flooring, a ribbon fireplace, a plastered fireplace surround and white floors.

Orris Maple Hardwood– Unlike other wood floors, the color and beauty of these are unique, in the True Hardwood flooring collection color goes throughout the surface layer. The results are truly stunning and extraordinarily beautiful, with distinctive features and benefits.
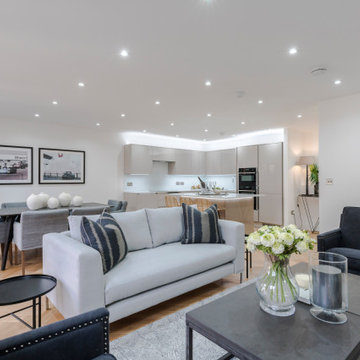
Renovation of an existing mews house, transforming it from a poorly planned out and finished property to a highly desirable residence that creates wellbeing for its occupants.
Wellstudio demolished the existing bedrooms on the first floor of the property to create a spacious new open plan kitchen living dining area which enables residents to relax together and connect.
Wellstudio inserted two new windows between the garage and the corridor on the ground floor and increased the glazed area of the garage door, opening up the space to bring in more natural light and thus allowing the garage to be used for a multitude of functions.
Wellstudio replanned the rest of the house to optimise the space, adding two new compact bathrooms and a utility room into the layout.

Design ideas for a small rustic open plan living room in Other with a music area, grey walls, light hardwood flooring, no fireplace, a wall mounted tv, white floors, a wallpapered ceiling and wallpapered walls.
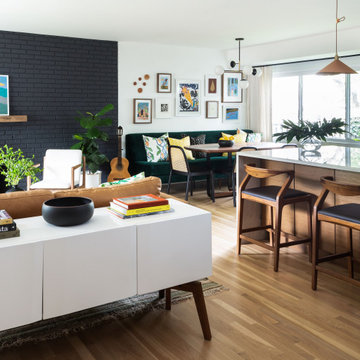
Inspiration for a small midcentury open plan living room in DC Metro with white walls, light hardwood flooring, a standard fireplace, a brick fireplace surround, no tv and beige floors.
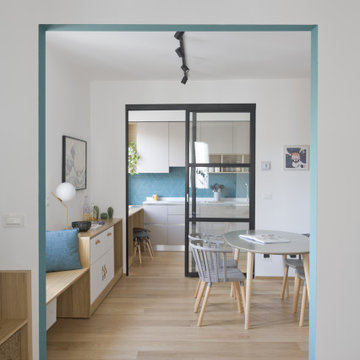
La zona giorno si sviluppa senza soluzione di continuità con la zona adibita a sala da pranzo. I due varchi simmetrici, che separano rispettivamente il soggiorno e la sala da pranzo e la sala da pranzo con la cucina, permettono di traguardare gli spazi accentuandone il senso di profondità.
L'azione del traguardare è accentuata dal sistema di illuminazione. Il colore petrolio del paraschizzi della cucina, ripreso nel varco della zona giorno, lega tra loro gli ambienti.
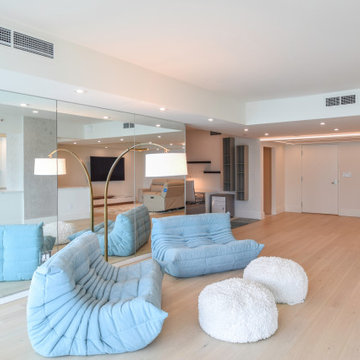
Inspiration for a small contemporary mezzanine living room in Los Angeles with light hardwood flooring and beige floors.
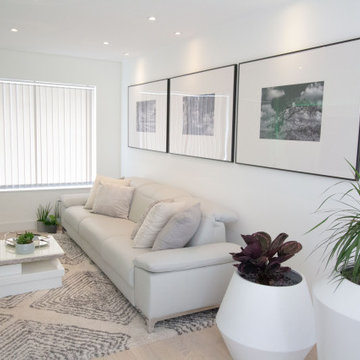
A small house refurbishment for an older gentleman who wanted a refresh of his property that hadn't been changed in almost 30 years. New lighting, flooring, replastering, electric and wiring, radiators, bespoke TV wall, new bathroom, window treatments, new folding sliding doors to bring light into the small living and dining area.
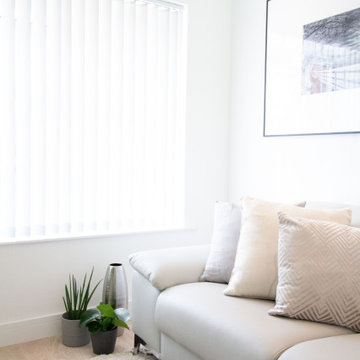
A small house refurbishment for an older gentleman who wanted a refresh of his property that hadn't been changed in almost 30 years. New lighting, flooring, replastering, electric and wiring, radiators, bespoke TV wall, new bathroom, window treatments, new folding sliding doors to bring light into the small living and dining area.
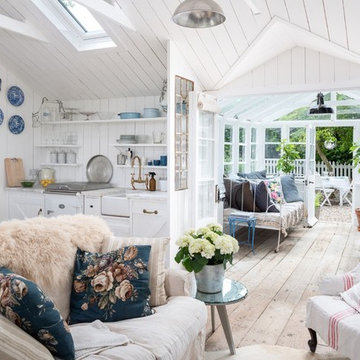
Unique Home Stays
Small vintage open plan living room in Cornwall with white walls, light hardwood flooring, beige floors, no fireplace and no tv.
Small vintage open plan living room in Cornwall with white walls, light hardwood flooring, beige floors, no fireplace and no tv.
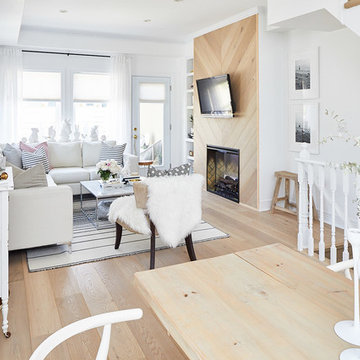
Photo of a small scandinavian open plan living room in Toronto with white walls, light hardwood flooring, a standard fireplace, a wooden fireplace surround and no tv.
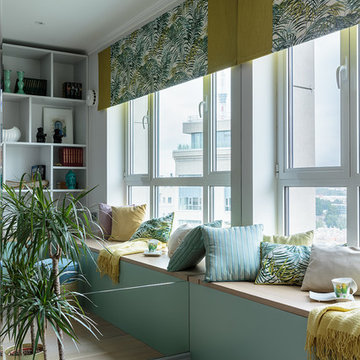
Иван Сорокин
Photo of a small contemporary living room in Saint Petersburg with light hardwood flooring and beige floors.
Photo of a small contemporary living room in Saint Petersburg with light hardwood flooring and beige floors.
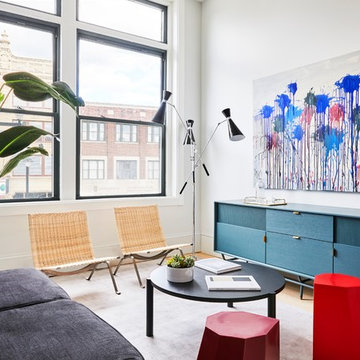
Photo Credit: Christian Harder
Small scandinavian living room in Providence with white walls, light hardwood flooring and no fireplace.
Small scandinavian living room in Providence with white walls, light hardwood flooring and no fireplace.
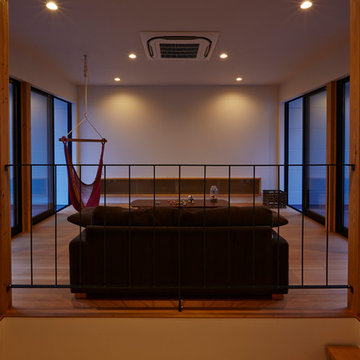
(夫婦+子供2人)4人家族のための新築住宅
photos by Katsumi Simada
Small modern enclosed living room in Other with white walls, light hardwood flooring, a wall mounted tv and beige floors.
Small modern enclosed living room in Other with white walls, light hardwood flooring, a wall mounted tv and beige floors.
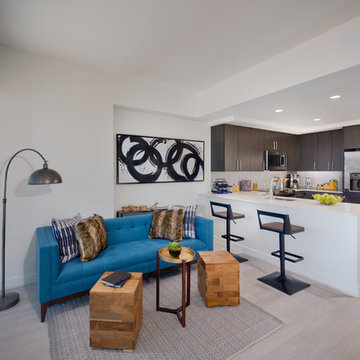
Design ideas for a small modern open plan living room in DC Metro with white walls, light hardwood flooring, no fireplace and beige floors.
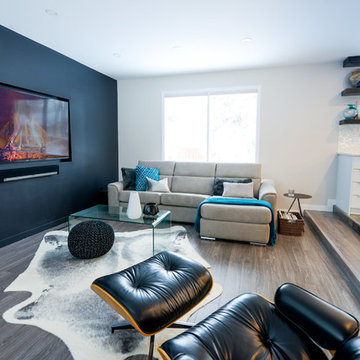
Design ideas for a small retro formal open plan living room in Other with black walls, light hardwood flooring, no fireplace and a wall mounted tv.
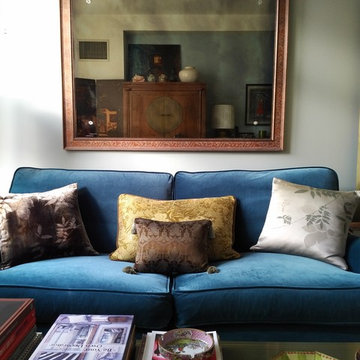
To add more dimension to the living room, we added an accent wall and selected a dark turquoise velour sofa from Sofa.com. The mirror is over 60 years old and purchased from W & J Sloane. The accent pillows are from ABC Carpet & Home and the green apple tray is designed by John Derian.
Photo Credit: Ellen Silverman
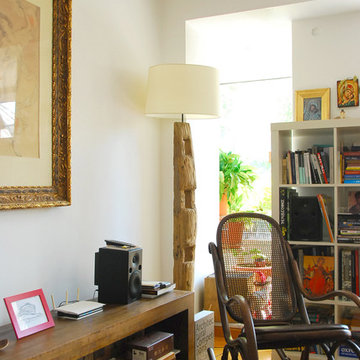
Ilinca Maican
Photo of a small eclectic open plan living room in Other with white walls and light hardwood flooring.
Photo of a small eclectic open plan living room in Other with white walls and light hardwood flooring.
Small Living Room with Light Hardwood Flooring Ideas and Designs
9