Small Living Room with Vinyl Flooring Ideas and Designs
Refine by:
Budget
Sort by:Popular Today
161 - 180 of 1,070 photos
Item 1 of 3
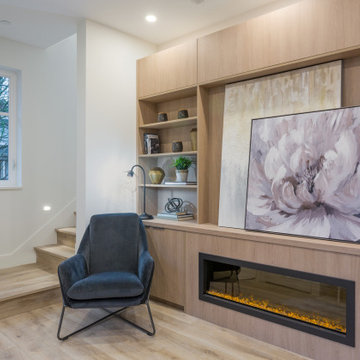
Inspiration for a small industrial formal open plan living room in Vancouver with white walls, vinyl flooring, a standard fireplace, a wooden fireplace surround, a built-in media unit and beige floors.

Rich toasted cherry with a light rustic grain that has iconic character and texture. With the Modin Collection, we have raised the bar on luxury vinyl plank. The result is a new standard in resilient flooring. Modin offers true embossed in register texture, a low sheen level, a rigid SPC core, an industry-leading wear layer, and so much more.
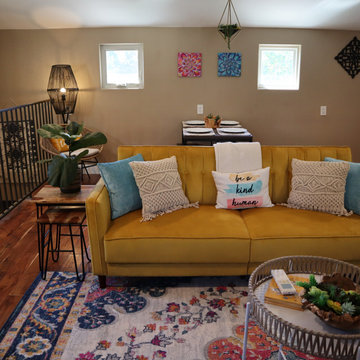
Austin's Casa Azul is the the spot for all things happy.
This AirBnb remodel it is joyful, hip and functional. I was hired to design, procure and set up this one bedroom private apartment, an Austin jewel nestled in Windsor Park.
The bedroom, living room and dining space are furnished in bold colors and fun and eclectic style with a nod to Moroccan vibes.
Take time to relax in the private outdoor area designated to you and your guest. We painted the fence a bright happy color and faced it with a colorful mural, making the space bright and fun. Chair lounge chairs, fire pit, café lights and grill finish the space making it party ready. Herb garden, succulent arrangement and fun, colorful metal art and décor add pops of color and interest.
Casa Azul is ready for your stay.
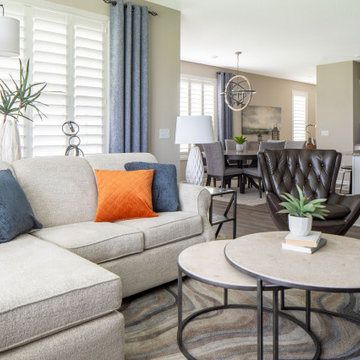
Suburban, new-build townhome with neutral finishes, pops of color, and transitional style
This is an example of a small traditional living room in Minneapolis with a standard fireplace, grey floors, grey walls and vinyl flooring.
This is an example of a small traditional living room in Minneapolis with a standard fireplace, grey floors, grey walls and vinyl flooring.
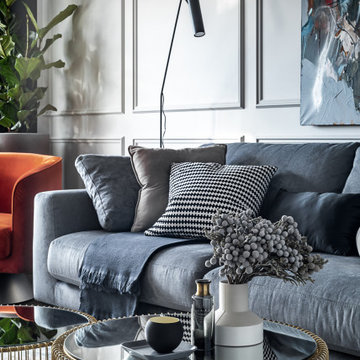
Design ideas for a small contemporary formal open plan living room in Yekaterinburg with grey walls, vinyl flooring, a two-sided fireplace, a metal fireplace surround, a wall mounted tv and beige floors.
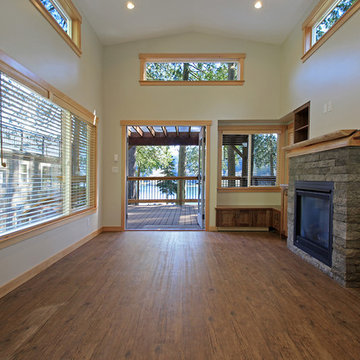
This is an example of a small traditional open plan living room in Seattle with grey walls, vinyl flooring, a standard fireplace and a stone fireplace surround.
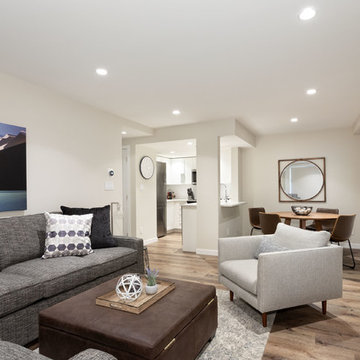
Design ideas for a small classic open plan living room in Other with beige walls, vinyl flooring and brown floors.
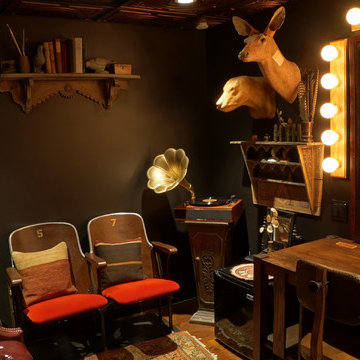
A COLLECTED CONSCIOUSNESS
more photos at http://www.kylacoburndesigns.com/mysterioso-nbc-jimmy-fallon-dressing-room
Visit the private hideaway of an eclectic renaissance man - a room inspired by a small, dark, antique-store-found oil painting of John Lennon.
His friends’ portraits are on the wall - Jimmy as ‘Lord Fallon’, Bob Dylan, Christopher Walkin, Iggy Pop, Alan Rickman and Frank Zappa - ironically reimagined as military leaders. More portraits of his gypsie and snake charmer lovers rest on his desk.
Enter Mysterioso and you’re surrounded by a collection that reveals humility and a contemplative nature… touched by dark humor. Collected beetles, miniature operettas, rescued theater seats, sculptural taxidermy forms, vintage science journals and masonic nods, a nutcracker crafted in the shape of a woman’s legs… all with Joan Baez playing on the gramophone.
“This room has so many favorite details - I am in love with Mysterioso. I gave this room my WWI bud vase made from bullet casings, and a niche shelf I carried home from Morocco. We filled that shelf with miniature 3D-printed busts we made of The Roots.” - Kyla
Deep Dive Design Notes Vintage cookbook collection
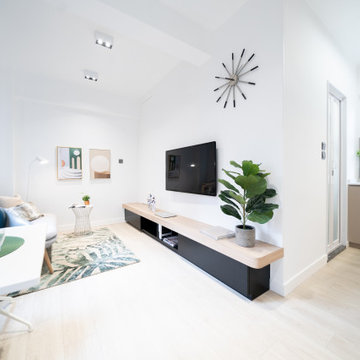
灣仔廈門街(286呎)
‘麻雀雖小,但五臟俱全’
今次設計是為一個超過40年樓齡的唐樓單位進行翻新,按照業主的要求,將原來的廚房及廁所擴大。由於地方有限,設計師將單位拆掉大部分的牆身,並用人體工學去計算每個空間。
利用電視櫃連接主人房升高地台,大幅提升儲物量。此外利用全高衣櫃代替磚牆區分睡房及客廳,節省空間和成本同時也有具有一定隔音的效果 (櫃內的被鋪及衣服作吸音)。
為了令細單位視覺上感覺更寬敞,中心點是客飯廳與電視之間的通道。同時設計師刻意在用色及物料上加強其連貫性。白色,米色水磨石,兩種楓木色及黏土色作基礎,並用深灰及黑色突顯大自然色的鮮明度。
緊記在安排空間時,除每個空間的燈光佈局外,窗也是主要考量之一。善用自然光,除了節省能源外,用家也能夠在享受每個早上的晨光
更多設計細節照片已在官網:
https://www.brginterior.com/amoystreet
Amoy St., WanChai (286 sq feet)
‘small but complete in every detail’
The design is to renovate a tenement building unit over 40 years old. Expanding the original kitchen and toilet in accordance with the owner's requirements. In order to make good use of 286 square feet, our designer had locked down most of walls in unit and calculated each space in ergonomic way.
The TV cabinet is connected to the raising platform in master room, which greatly increases the storage capacity. Meanwhile, a full-height wardrobe is used instead of a brick wall to distinguish bedrooms and living rooms. It is not only saving space and cost but also providing a certain sound insulation effect (Don’t forget the bedding and clothes in wardrobe are sound-absorbing too!).
In order to make small units visually more spacious, the focal point is the passage between dining area and TV. Meanwhile, our design deliberately strengthens their coherence in color and material. Using white, terrazzo in beige, two types of maple and clay color as the foundation (natural color), and highlighting its vividness by using color or material in dark gray, chrome and black.
And keep in mind that when arranging lighting layout of each space, windows are also one of the main considerations. Making good balance in use of natural light is not only helping to save energy and most importantly users also enjoy sunlight coming every morning.
More details photos have been on the official website:
https://www.brginterior.com/amoystreet
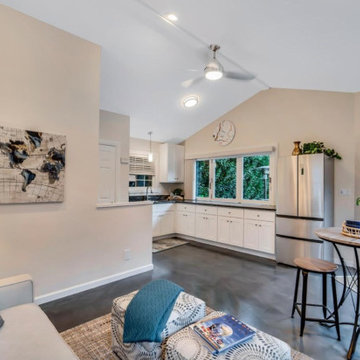
ADU Living Room and Kitchen
Inspiration for a small rustic open plan living room in San Francisco with a home bar, beige walls, vinyl flooring, brown floors and a vaulted ceiling.
Inspiration for a small rustic open plan living room in San Francisco with a home bar, beige walls, vinyl flooring, brown floors and a vaulted ceiling.
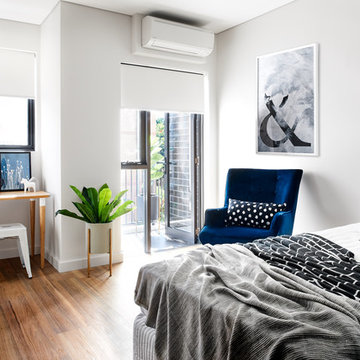
Studio space with balcony
This is an example of a small contemporary living room in Sydney with white walls and vinyl flooring.
This is an example of a small contemporary living room in Sydney with white walls and vinyl flooring.
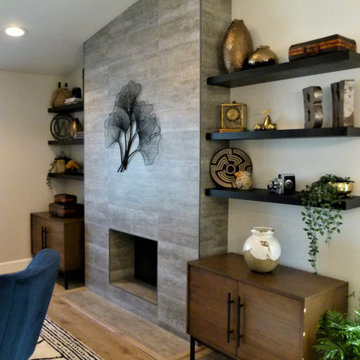
A beautiful upgrade for this cozy living room Going from dated traditional to transitional/modern.
Photo of a small classic open plan living room in Los Angeles with vinyl flooring, a standard fireplace, a stone fireplace surround and brown floors.
Photo of a small classic open plan living room in Los Angeles with vinyl flooring, a standard fireplace, a stone fireplace surround and brown floors.
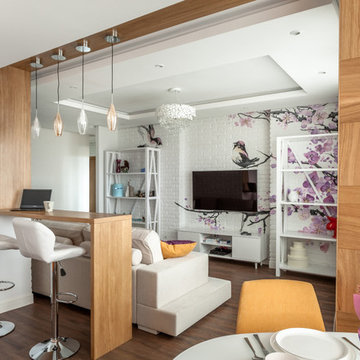
Николай Ковалевский
Inspiration for a small bohemian open plan living room in Yekaterinburg with vinyl flooring, brown floors, white walls and a wall mounted tv.
Inspiration for a small bohemian open plan living room in Yekaterinburg with vinyl flooring, brown floors, white walls and a wall mounted tv.
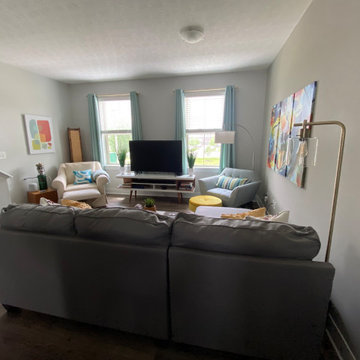
This is an example of a small midcentury open plan living room in Columbus with grey walls, vinyl flooring and a freestanding tv.
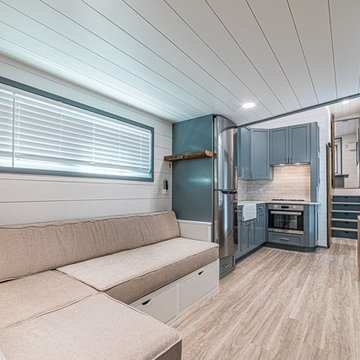
Wansley Tiny House, built by Movable Roots Tiny Home Builders in Melbourne, FL
Small modern open plan living room in Dallas with white walls, vinyl flooring, no fireplace, a wall mounted tv and beige floors.
Small modern open plan living room in Dallas with white walls, vinyl flooring, no fireplace, a wall mounted tv and beige floors.
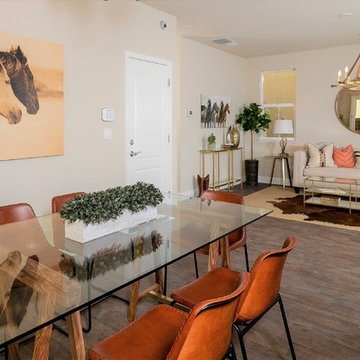
Photography by Brian Kellogg
This is an example of a small classic open plan living room in Sacramento with beige walls, vinyl flooring, no tv and brown floors.
This is an example of a small classic open plan living room in Sacramento with beige walls, vinyl flooring, no tv and brown floors.
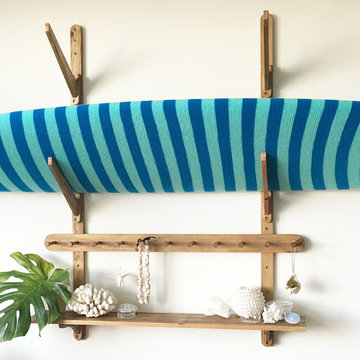
PB Teen: surf rack
Design ideas for a small contemporary mezzanine living room in Portland with white walls, vinyl flooring and a freestanding tv.
Design ideas for a small contemporary mezzanine living room in Portland with white walls, vinyl flooring and a freestanding tv.
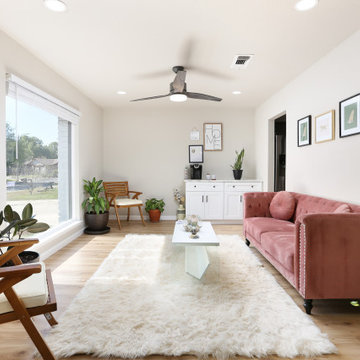
When in doubt add plants! This cozy living room was not the biggest area, yet we made the most of what we had by adding a pink, tufted couch, plants and some wooden chairs to add some warmth. Also we added a coffee bar area in here with dolomite counters that actually look awesome with lighting underneath them since they come off almost as see through and glittery.
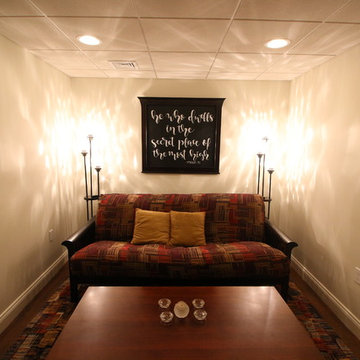
Photo of a small classic enclosed living room in Other with beige walls, vinyl flooring and brown floors.
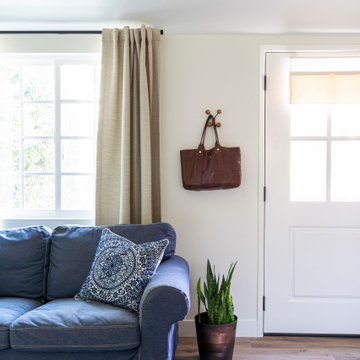
In the quite streets of southern Studio city a new, cozy and sub bathed bungalow was designed and built by us.
The white stucco with the blue entrance doors (blue will be a color that resonated throughout the project) work well with the modern sconce lights.
Inside you will find larger than normal kitchen for an ADU due to the smart L-shape design with extra compact appliances.
The roof is vaulted hip roof (4 different slopes rising to the center) with a nice decorative white beam cutting through the space.
The bathroom boasts a large shower and a compact vanity unit.
Everything that a guest or a renter will need in a simple yet well designed and decorated garage conversion.
Small Living Room with Vinyl Flooring Ideas and Designs
9