Small Living Room with Vinyl Flooring Ideas and Designs
Refine by:
Budget
Sort by:Popular Today
141 - 160 of 1,070 photos
Item 1 of 3
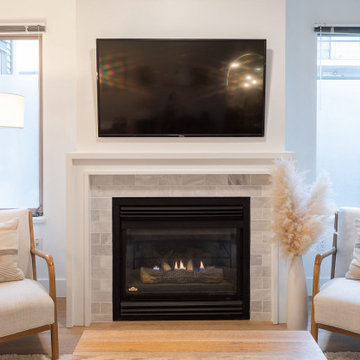
This living room got a big facelift with a fireplace redesign and new vinyl plank flooring.
Small classic enclosed living room in Vancouver with white walls, vinyl flooring, a standard fireplace, a tiled fireplace surround, a built-in media unit and brown floors.
Small classic enclosed living room in Vancouver with white walls, vinyl flooring, a standard fireplace, a tiled fireplace surround, a built-in media unit and brown floors.
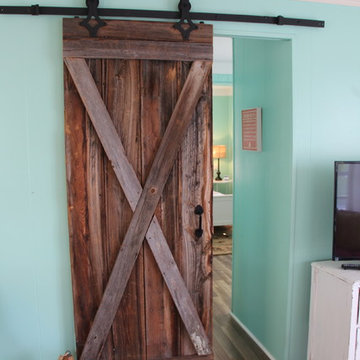
Reclaimed wood barn door.
Small coastal living room in Tampa with green walls, vinyl flooring and no tv.
Small coastal living room in Tampa with green walls, vinyl flooring and no tv.
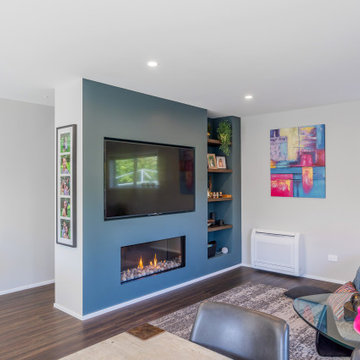
This Living Rooms is designed to be comfortable and cozy, providing a space for relaxation and unwinding. It is the space where the client's showcased their individuality through decor, and artwork.
The Feature wall separating the staircase from the Living Room is a wall that was specifically built to house the TV and the Fireplace, as well as provide a recessed shelf where the client's can display photographs and personal belongings.
This Living Room being part of the open plan kitchen / dining / living with access to the deck and outdoor dining, serves as a central gathering space for family members and guests to socialize, relax, and spend quality time together. It is the space where they can engage in conversations, watch movies or TV shows, play games, and enjoy various forms of entertainment. This living room acts as the focal point for hosting guests and creating a welcoming atmosphere.
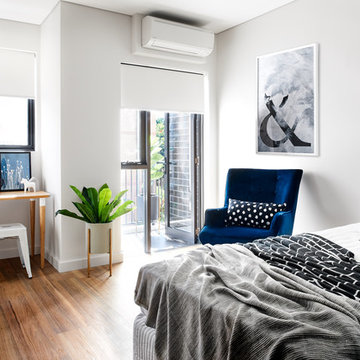
Studio space with balcony
This is an example of a small contemporary living room in Sydney with white walls and vinyl flooring.
This is an example of a small contemporary living room in Sydney with white walls and vinyl flooring.
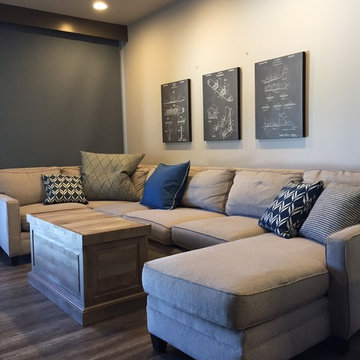
The updated living room is a blend of soft grey and blue tones. A large sectional allows for ample seating while maintaining an open feeling. New grey/blue room darkening roller shades disappear behind the custom wood valance when opened to the beautiful mountain views. Vintage snowboard blueprints, a storage coffee table (the top slides open from the center) and comfortable grey and blue throw pillows complete the contemporary yet casual and cozy look.
The rigid core vinyl flooring is water proof and nearly indestructible, in cozy warm grey wood tones, and compliments the casual feel.
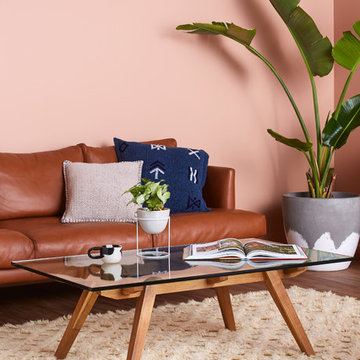
Citizens Of Style
Small contemporary open plan living room in Sydney with pink walls, vinyl flooring and brown floors.
Small contemporary open plan living room in Sydney with pink walls, vinyl flooring and brown floors.
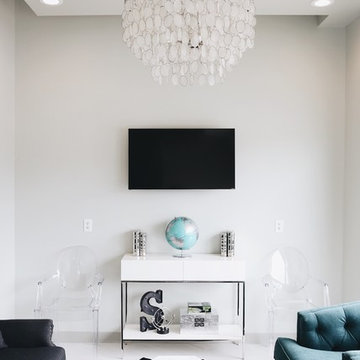
Photo of a small traditional formal living room in Houston with grey walls, vinyl flooring and a wall mounted tv.
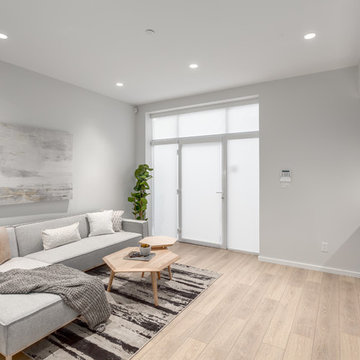
This Grandview development features a spacious 4-bedroom high-end home built over a 1-bed suite [accessible from the house] and an independent 2-bed/2-bath apartment.
It was constructed from pre-fabricated Structual Insulated Panels. This, and other highly innovative construction technologies put the building in a class of its own regarding performance and sustainability. The structure has been seismically-upgraded, and materials have been selected to stand the test of time. The design is strikingly modern but respectful, and the layout is expectionally practical and efficient.
The house is on a steep hill, providing views of the north-shore mountains from all floors. The large rooftop deck has panoramic views of the city. The open-plan living/dining room opens out onto a large south-facing deck.
Architecture: Nick Bray Architecture
Construction Management: Forte Projects
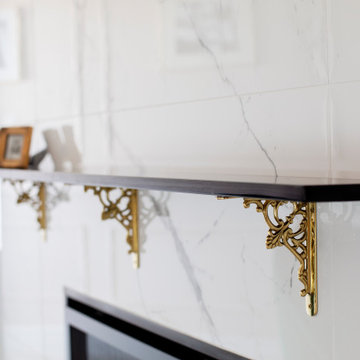
Parisian-style living room with soft pink paneled walls. Gas fireplace with an integrated wall unit.
Inspiration for a small contemporary open plan living room in Vancouver with pink walls, vinyl flooring, a standard fireplace, a tiled fireplace surround, a wall mounted tv, brown floors and panelled walls.
Inspiration for a small contemporary open plan living room in Vancouver with pink walls, vinyl flooring, a standard fireplace, a tiled fireplace surround, a wall mounted tv, brown floors and panelled walls.
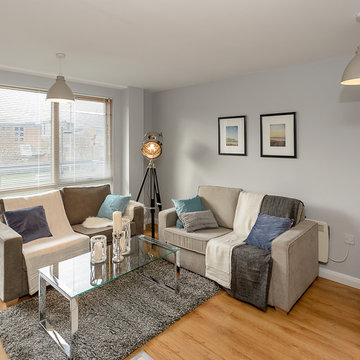
Apartment staging
Photo of a small coastal open plan living room in Dublin with grey walls and vinyl flooring.
Photo of a small coastal open plan living room in Dublin with grey walls and vinyl flooring.
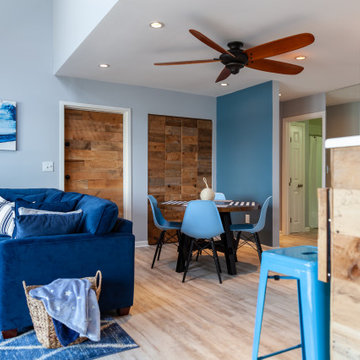
Interior design and construction of the project
Inspiration for a small beach style open plan living room in Boston with grey walls, vinyl flooring and grey floors.
Inspiration for a small beach style open plan living room in Boston with grey walls, vinyl flooring and grey floors.
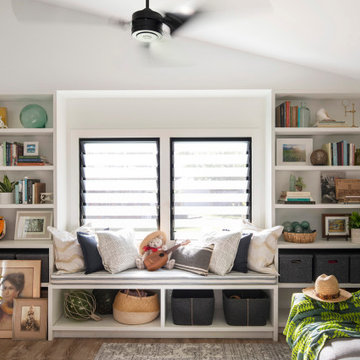
Photo of a small eclectic open plan living room in Hawaii with a reading nook, white walls, vinyl flooring, a wall mounted tv, brown floors and a vaulted ceiling.
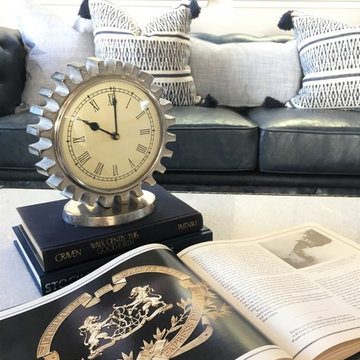
Photography by Brian Kellogg
Small classic enclosed living room in Sacramento with beige walls, vinyl flooring, no fireplace, no tv and brown floors.
Small classic enclosed living room in Sacramento with beige walls, vinyl flooring, no fireplace, no tv and brown floors.
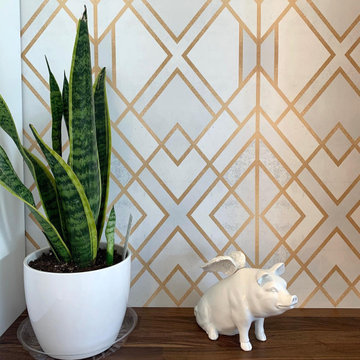
Small modern living room in Other with grey walls, vinyl flooring, a freestanding tv, grey floors and wallpapered walls.
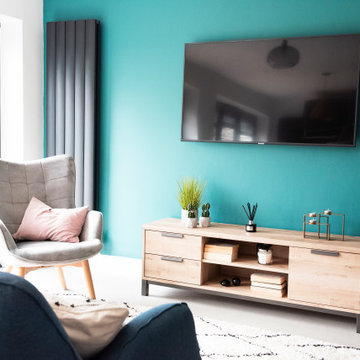
Inspiration for a small midcentury open plan living room in Essex with green walls, vinyl flooring, no fireplace, a wall mounted tv and grey floors.
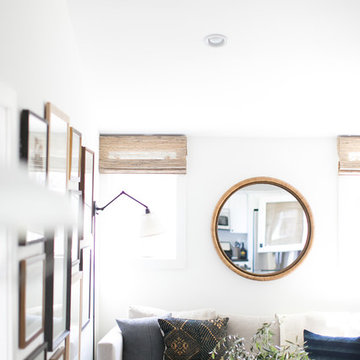
A 1940's bungalow was renovated and transformed for a small family. This is a small space - 800 sqft (2 bed, 2 bath) full of charm and character. Custom and vintage furnishings, art, and accessories give the space character and a layered and lived-in vibe. This is a small space so there are several clever storage solutions throughout. Vinyl wood flooring layered with wool and natural fiber rugs. Wall sconces and industrial pendants add to the farmhouse aesthetic. A simple and modern space for a fairly minimalist family. Located in Costa Mesa, California. Photos: Ryan Garvin
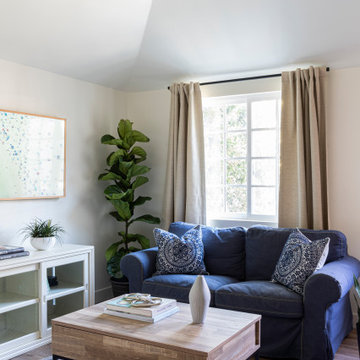
In the quite streets of southern Studio city a new, cozy and sub bathed bungalow was designed and built by us.
The white stucco with the blue entrance doors (blue will be a color that resonated throughout the project) work well with the modern sconce lights.
Inside you will find larger than normal kitchen for an ADU due to the smart L-shape design with extra compact appliances.
The roof is vaulted hip roof (4 different slopes rising to the center) with a nice decorative white beam cutting through the space.
The bathroom boasts a large shower and a compact vanity unit.
Everything that a guest or a renter will need in a simple yet well designed and decorated garage conversion.
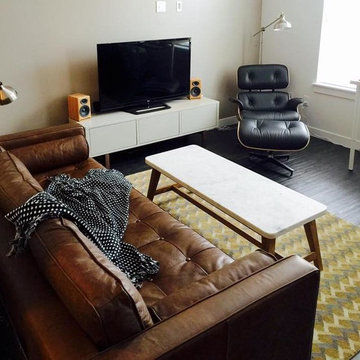
Transforming 550SQ FT into something truly inspiring. Iconic HM Eames Lounge Chair in walnut with black custom leather. A tufted brown leather sofa from Four Hands Furniture (Austin, TX). Crate & Barrel teak/marble coffee table and geometric "Twinge" rug. Audio Engine Bamboo speakers--all add the coziness of the modern space.
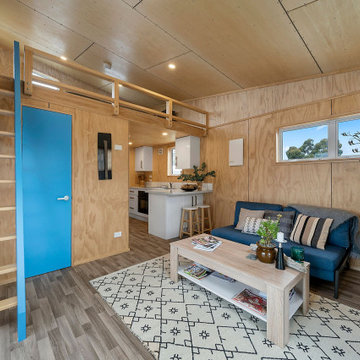
Designed to be picked up and moved in as little as an hour, this home offers a functional and stylish alternative to a traditional, large home.
Design ideas for a small coastal open plan living room in Wellington with vinyl flooring, brown floors, a timber clad ceiling, wood walls and brown walls.
Design ideas for a small coastal open plan living room in Wellington with vinyl flooring, brown floors, a timber clad ceiling, wood walls and brown walls.
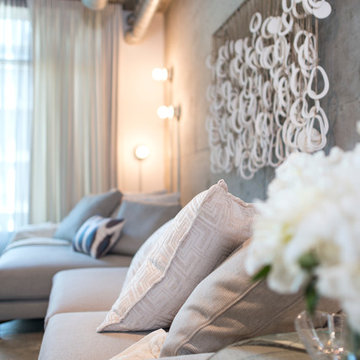
LOFT | Luxury Industrial Loft Makeover Downtown LA | FOUR POINT DESIGN BUILD INC
A gorgeous and glamorous 687 sf Loft Apartment in the Heart of Downtown Los Angeles, CA. Small Spaces...BIG IMPACT is the theme this year: A wide open space and infinite possibilities. The Challenge: Only 3 weeks to design, resource, ship, install, stage and photograph a Downtown LA studio loft for the October 2014 issue of @dwellmagazine and the 2014 @dwellondesign home tour! So #Grateful and #honored to partner with the wonderful folks at #MetLofts and #DwellMagazine for the incredible design project!
Photography by Riley Jamison
#interiordesign #loftliving #StudioLoftLiving #smallspacesBIGideas #loft #DTLA
AS SEEN IN
Dwell Magazine
LA Design Magazine
Small Living Room with Vinyl Flooring Ideas and Designs
8