Small Living Room with Vinyl Flooring Ideas and Designs
Refine by:
Budget
Sort by:Popular Today
61 - 80 of 1,070 photos
Item 1 of 3
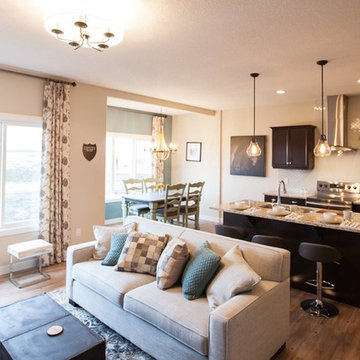
Builder: Triumph Homes
Inspiration for a small rural formal open plan living room in Edmonton with beige walls, vinyl flooring, a standard fireplace, a stone fireplace surround and a freestanding tv.
Inspiration for a small rural formal open plan living room in Edmonton with beige walls, vinyl flooring, a standard fireplace, a stone fireplace surround and a freestanding tv.

When challenged with the task of turning 500 or so square feet into the most functional residential space one could dream of, the limits of the words “tiny house” did little to falter the creativity and good executed design of this project. From a logistical standpoint, the square footage absolutely had to stay small – but there are so many inventive ways to use that space and end up with something that looks much more finished and comfortable than a camper! Pivoting through each functional item on the list – from the kitchen to the bedroom, and the loft space to the little side yard – all of the “comforts” of easy living were still incorporated for a super stylish end result!
To begin at the beginning – the core needs were to develop a functional cooking and dining space, small gathering area for TV, a bedroom that offered comfortable sleeping quarters, full bathroom with walk in shower and walk-in closet with laundry… of and of course, any extra storage we could muster!
The kitchen design focused on a great “galley” style layout split strategically by a side entry door to a sweet outdoor dining and cocktail space. Capitalizing on a long island that met the side wall, we were able to include more shallow storage on the back of the island beside the pair of counterstools. Mirroring the fridge wall with a built in pantry and storage bench, this half of the main living area provides a comfortable but sweetly styled area for bistro table dining and lots of fun display and closed storage.
Across the room is the living area – with windows perfectly placed for real furniture and a fabulous statement art piece! While the spiral stairs to the loft storage space interject some here, their low profile keeps the visual really clean. As a hub of the home – this area is the main entry / dining / entertaining / storage / kitchen all in one!
Moving to the back side of the house, accenting the smaller bedroom size with a big picture window adds so much beautiful light and a lofty feel to this “master”. Tucking a small vanity/desk area into the corner allowed for really great dedicated storage and work space that meets a multitude of needs (and keeps things sort of tucked away so that when guests come by there isn’t a lot of clutter seen through the doorway! The master bath is 100% style with the cheerful and funky tile that offers a HUGE aesthetic impact for such a small space. Eclectic lighting and a pretty, softly patterned wallpaper layer up the details too. Then the closet houses a stackable washer dryer (that just! fit through the door!) and ample storage for a full wardrobe.
When gazing up – we just love LOVE the view to the pitch of the ceiling and the painted box beams that offer such a perfectly clean visual to collect the feel of the overall home. As a makeshift guest room and storage area, the loft offers ample space for bulkier items and things that need to be tucked away on a daily basis – but as needed offers up a comfy little home-away-from-home for anyone sleeping over. Hidden up here also is the HVAC and water heater so the “side” attic also has some closed off storage that can be used for items that don’t need a temp controlled environment.
Overall – we love the feel of this home space and while “tiny” in size, it really does deliver in so many ways when it comes to style! Like a dollhouse for adults ? We can’t wait to build our next one!!
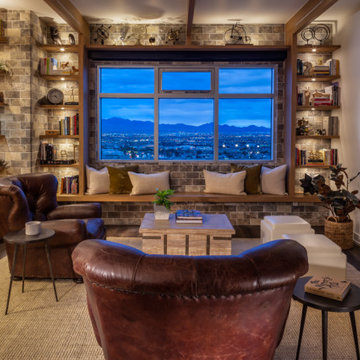
Inspiration for a small industrial open plan living room in Las Vegas with a reading nook, white walls, vinyl flooring, a hanging fireplace, a wooden fireplace surround, no tv and brown floors.
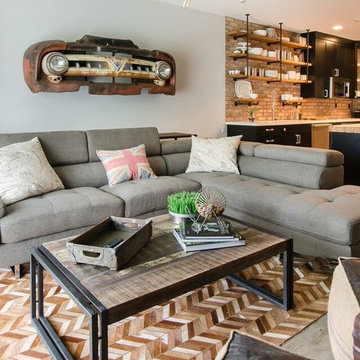
John Lennon
This is an example of a small urban open plan living room in Miami with grey walls, vinyl flooring and a freestanding tv.
This is an example of a small urban open plan living room in Miami with grey walls, vinyl flooring and a freestanding tv.
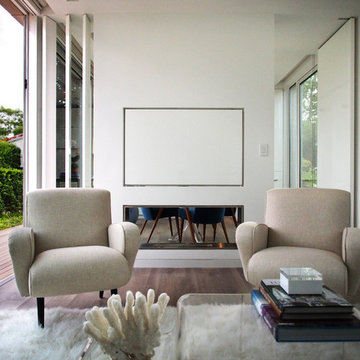
Design ideas for a small modern open plan living room in New York with a reading nook, white walls, vinyl flooring, a two-sided fireplace, a metal fireplace surround and a wall mounted tv.
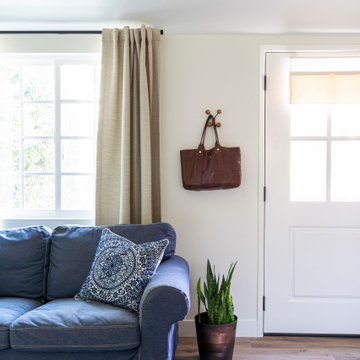
In the quite streets of southern Studio city a new, cozy and sub bathed bungalow was designed and built by us.
The white stucco with the blue entrance doors (blue will be a color that resonated throughout the project) work well with the modern sconce lights.
Inside you will find larger than normal kitchen for an ADU due to the smart L-shape design with extra compact appliances.
The roof is vaulted hip roof (4 different slopes rising to the center) with a nice decorative white beam cutting through the space.
The bathroom boasts a large shower and a compact vanity unit.
Everything that a guest or a renter will need in a simple yet well designed and decorated garage conversion.
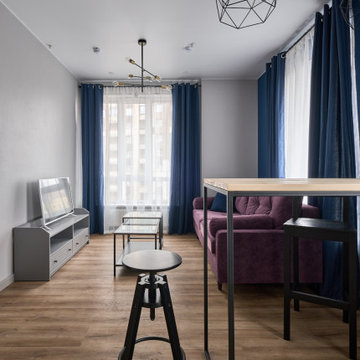
Inspiration for a small contemporary grey and white living room in Moscow with vinyl flooring, grey walls and brown floors.

Inspiration for a small scandi open plan living room in Vancouver with white walls, vinyl flooring, a hanging fireplace, a timber clad chimney breast, a wall mounted tv and multi-coloured floors.
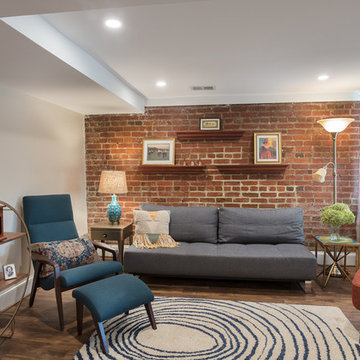
John Tsantes
Inspiration for a small eclectic open plan living room in DC Metro with a reading nook, white walls, vinyl flooring, no fireplace, no tv and brown floors.
Inspiration for a small eclectic open plan living room in DC Metro with a reading nook, white walls, vinyl flooring, no fireplace, no tv and brown floors.
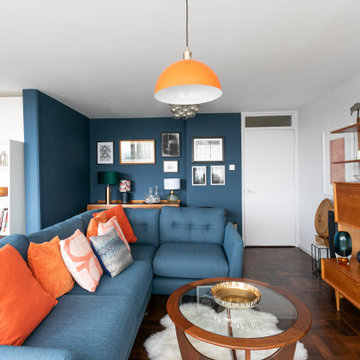
we completely revised this space. everything was ripped out from tiles to windows to floor to heating. we helped the client by setting up and overseeing this process, and by adding ideas to his vision to really complete the spaces for him. the results were pretty perfect.
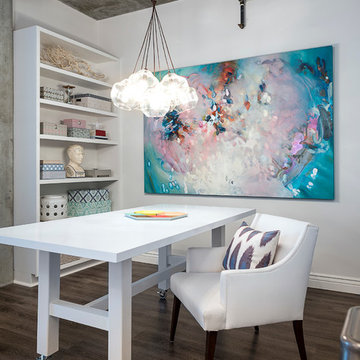
LOFT | Luxury Industrial Loft Makeover Downtown LA | FOUR POINT DESIGN BUILD INC
A gorgeous and glamorous 687 sf Loft Apartment in the Heart of Downtown Los Angeles, CA. Small Spaces...BIG IMPACT is the theme this year: A wide open space and infinite possibilities. The Challenge: Only 3 weeks to design, resource, ship, install, stage and photograph a Downtown LA studio loft for the October 2014 issue of @dwellmagazine and the 2014 @dwellondesign home tour! So #Grateful and #honored to partner with the wonderful folks at #MetLofts and #DwellMagazine for the incredible design project!
Photography by Riley Jamison
#interiordesign #loftliving #StudioLoftLiving #smallspacesBIGideas #loft #DTLA
AS SEEN IN
Dwell Magazine
LA Design Magazine
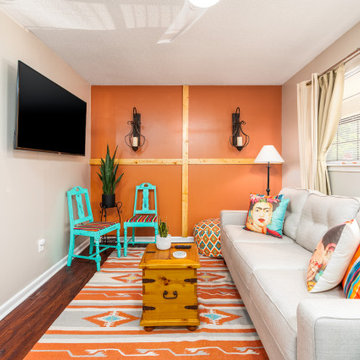
Small enclosed living room in New Orleans with orange walls, vinyl flooring and brown floors.
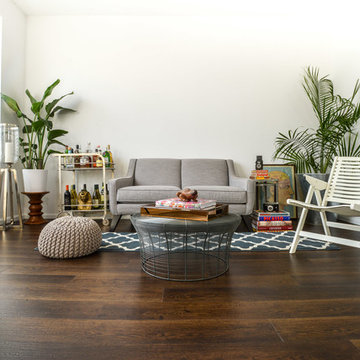
SPEC Living Vinyl Plank Floors - Hampton Docks
This is an example of a small modern open plan living room in New York with white walls and vinyl flooring.
This is an example of a small modern open plan living room in New York with white walls and vinyl flooring.
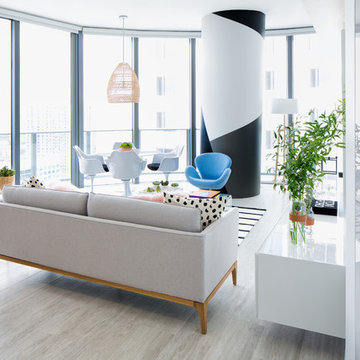
Feature In: Visit Miami Beach Magazine & Island Living
A nice young couple contacted us from Brazil to decorate their newly acquired apartment. We schedule a meeting through Skype and from the very first moment we had a very good feeling this was going to be a nice project and people to work with. We exchanged some ideas, comments, images and we explained to them how we were used to worked with clients overseas and how important was to keep communication opened.
They main concerned was to find a solution for a giant structure leaning column in the main room, as well as how to make the kitchen, dining and living room work together in one considerably small space with few dimensions.
Whether it was a holiday home or a place to rent occasionally, the requirements were simple, Scandinavian style, accent colors and low investment, and so we did it. Once the proposal was signed, we got down to work and in two months the apartment was ready to welcome them with nice scented candles, flowers and delicious Mojitos from their spectacular view at the 41th floor of one of Miami's most modern and tallest building.
Rolando Diaz Photography
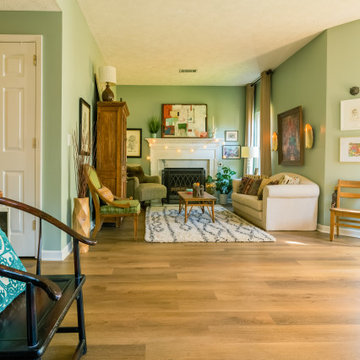
Tones of golden oak and walnut, with sparse knots to balance the more traditional palette. With the Modin Collection, we have raised the bar on luxury vinyl plank. The result is a new standard in resilient flooring. Modin offers true embossed in register texture, a low sheen level, a rigid SPC core, an industry-leading wear layer, and so much more.
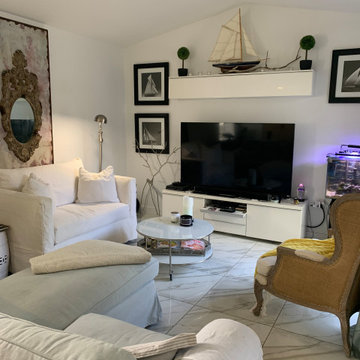
This room is practical jet very comfortable, Large seating spaces for entertainment
This is an example of a small country open plan living room in Miami with white walls, vinyl flooring, a freestanding tv and a vaulted ceiling.
This is an example of a small country open plan living room in Miami with white walls, vinyl flooring, a freestanding tv and a vaulted ceiling.
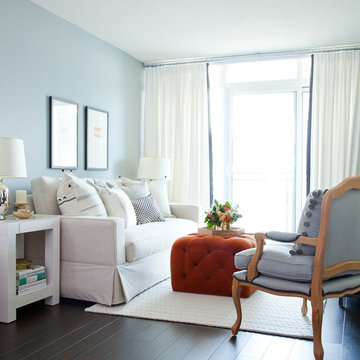
Ashley Capp
Small eclectic open plan living room in Toronto with grey walls, vinyl flooring and a freestanding tv.
Small eclectic open plan living room in Toronto with grey walls, vinyl flooring and a freestanding tv.
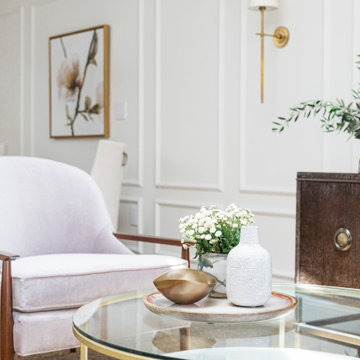
Complete remodel.
Design ideas for a small traditional open plan living room in Los Angeles with white walls, vinyl flooring, a wall mounted tv and wainscoting.
Design ideas for a small traditional open plan living room in Los Angeles with white walls, vinyl flooring, a wall mounted tv and wainscoting.
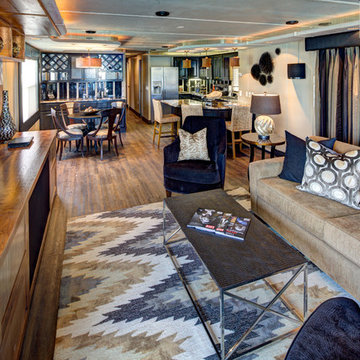
This 1996 Stardust houseboat remodel was a large undertaking. We replaced the carpet with vinyl wood flooring to resist water, updated all the furniture, had the custom built in removed and put in a new custom entertainment center, and installed quite a bit of creative lighting. Although the palette is still neutral, the mix of dark and light neutrals allows the eye a direction to move. Photo by Johnny Stevens
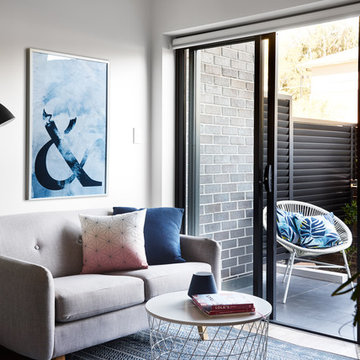
Living space opening onto patio
This is an example of a small contemporary open plan living room in Sydney with white walls and vinyl flooring.
This is an example of a small contemporary open plan living room in Sydney with white walls and vinyl flooring.
Small Living Room with Vinyl Flooring Ideas and Designs
4