Small Living Space with a Home Bar Ideas and Designs
Refine by:
Budget
Sort by:Popular Today
1 - 20 of 1,153 photos
Item 1 of 3

The guesthouse of our Green Mountain Getaway follows the same recipe as the main house. With its soaring roof lines and large windows, it feels equally as integrated into the surrounding landscape.
Photo by: Nat Rea Photography

Inspiration for a small classic mezzanine living room in Madrid with a home bar, grey walls, laminate floors, no fireplace, a built-in media unit and brown floors.

This is an example of a small scandinavian grey and white open plan living room in Other with no fireplace, a wall mounted tv, brown floors, a wallpapered ceiling, a home bar, grey walls and painted wood flooring.

The centerpiece and focal point to this tiny home living room is the grand circular-shaped window which is actually two half-moon windows jointed together where the mango woof bartop is placed. This acts as a work and dining space. Hanging plants elevate the eye and draw it upward to the high ceilings. Colors are kept clean and bright to expand the space. The loveseat folds out into a sleeper and the ottoman/bench lifts to offer more storage. The round rug mirrors the window adding consistency. This tropical modern coastal Tiny Home is built on a trailer and is 8x24x14 feet. The blue exterior paint color is called cabana blue. The large circular window is quite the statement focal point for this how adding a ton of curb appeal. The round window is actually two round half-moon windows stuck together to form a circle. There is an indoor bar between the two windows to make the space more interactive and useful- important in a tiny home. There is also another interactive pass-through bar window on the deck leading to the kitchen making it essentially a wet bar. This window is mirrored with a second on the other side of the kitchen and the are actually repurposed french doors turned sideways. Even the front door is glass allowing for the maximum amount of light to brighten up this tiny home and make it feel spacious and open. This tiny home features a unique architectural design with curved ceiling beams and roofing, high vaulted ceilings, a tiled in shower with a skylight that points out over the tongue of the trailer saving space in the bathroom, and of course, the large bump-out circle window and awning window that provides dining spaces.
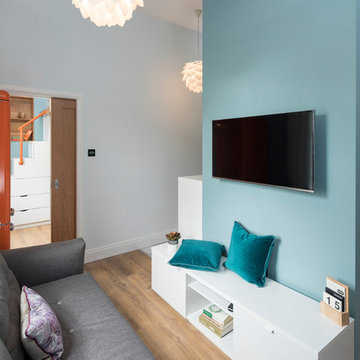
Small modern enclosed living room in Dublin with a home bar, blue walls, laminate floors, a wall mounted tv and brown floors.
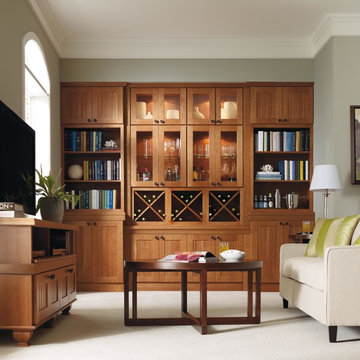
Create a place to display and access your favorite wine selections and glassware with cabinetry perfect for entertaining.
Martha Stewart Living Lily Pond Cherry cabinetry in Ground Nutmeg
Martha Stewart Living hardware in Soft Iron

Peter Peirce
Inspiration for a small modern open plan living room in Bridgeport with a home bar, white walls, dark hardwood flooring and a concealed tv.
Inspiration for a small modern open plan living room in Bridgeport with a home bar, white walls, dark hardwood flooring and a concealed tv.
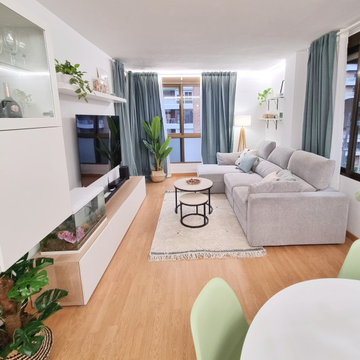
Inspiration for a small scandi enclosed living room curtain in Barcelona with a home bar, white walls, laminate floors, a wall mounted tv and brown floors.
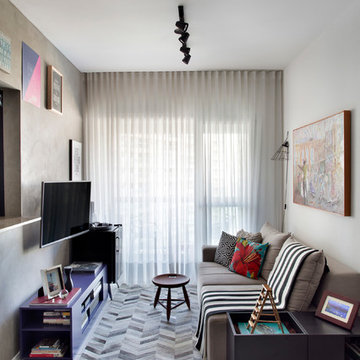
Small contemporary living room in Other with a home bar, grey walls and a wall mounted tv.
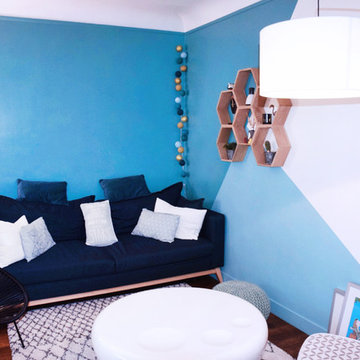
Aménagement & décoration d'une pièce à vivre avec cuisine ouverte.
Inspiration for a small modern open plan living room in Paris with blue walls, medium hardwood flooring, no fireplace, a freestanding tv, brown floors and a home bar.
Inspiration for a small modern open plan living room in Paris with blue walls, medium hardwood flooring, no fireplace, a freestanding tv, brown floors and a home bar.

The living room is the centerpiece for this farm animal chic apartment, blending urban, modern & rustic in a uniquely Dallas feel.
Photography by Anthony Ford Photography and Tourmaxx Real Estate Media

comfortable, welcoming, friends, fireplaces,
open Kitchen to Family room, remodeling,
Bucks, hearth, charm
This is an example of a small traditional open plan games room in Philadelphia with a home bar, blue walls and medium hardwood flooring.
This is an example of a small traditional open plan games room in Philadelphia with a home bar, blue walls and medium hardwood flooring.

Tout un bloc multi-fonctions a été créé pour ce beau studio au look industriel-chic. La mezzanine repose sur un coin dressing à rideaux, et la cuisine linéaire en parallèle et son coin dînatoire bar. L'échelle est rangée sur le côté de jour.

Photography: Stacy Zarin Goldberg
This is an example of a small eclectic open plan living room in DC Metro with a home bar, white walls, porcelain flooring, a standard fireplace, a wooden fireplace surround, a wall mounted tv and brown floors.
This is an example of a small eclectic open plan living room in DC Metro with a home bar, white walls, porcelain flooring, a standard fireplace, a wooden fireplace surround, a wall mounted tv and brown floors.
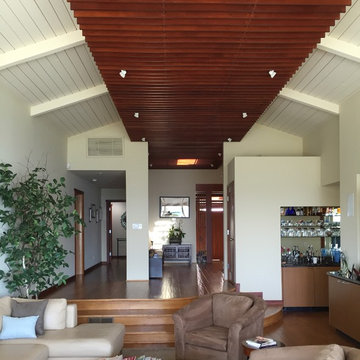
Inspiration for a small world-inspired open plan living room in Los Angeles with a home bar, white walls, medium hardwood flooring, a standard fireplace, a stone fireplace surround and a wall mounted tv.

The clients had an unused swimming pool room which doubled up as a gym. They wanted a complete overhaul of the room to create a sports bar/games room. We wanted to create a space that felt like a London members club, dark and atmospheric. We opted for dark navy panelled walls and wallpapered ceiling. A beautiful black parquet floor was installed. Lighting was key in this space. We created a large neon sign as the focal point and added striking Buster and Punch pendant lights to create a visual room divider. The result was a room the clients are proud to say is "instagramable"
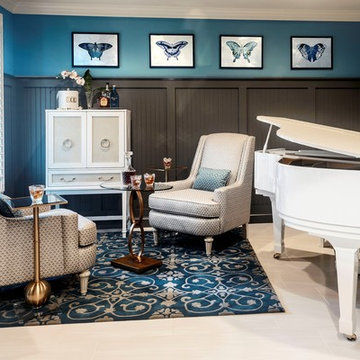
This old-fashioned music room was updated with tall board and batten wainscoting painted in a charcoal gray hue to sit in contrast to the white piano. The gray transitional wing-back chairs, plantation shutters and bar cabinet create a fantastic lounge for enjoying music, conversation and cocktails.
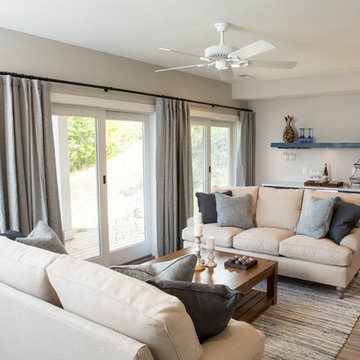
This is an example of a small traditional enclosed games room in Grand Rapids with a home bar, beige walls, porcelain flooring, a wall mounted tv and grey floors.
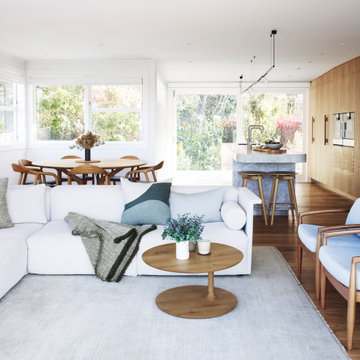
A relaxed looking living room interior to work in with kitchen and dining room. Some old and some new furniture pieces all chosen and specified with comfort and style in mind.

Design ideas for a small scandinavian grey and white open plan living room in Other with no fireplace, a wall mounted tv, brown floors, a wallpapered ceiling, a home bar, grey walls and painted wood flooring.
Small Living Space with a Home Bar Ideas and Designs
1



