Small Living Space with a Wallpapered Ceiling Ideas and Designs
Refine by:
Budget
Sort by:Popular Today
161 - 180 of 492 photos
Item 1 of 3
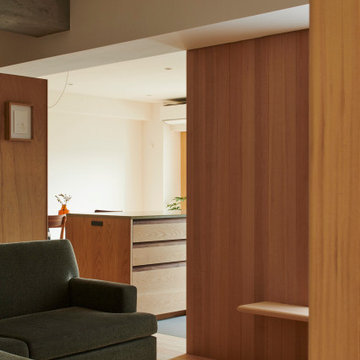
集合住宅一室のリノベーションである。
桧の床、米栂の壁、栗の建具が生み出す淡い木のグラデーションは、誰の記憶の中にも潜む懐かしい風景を呼び起こす。
Design ideas for a small rustic living room in Osaka with white walls, light hardwood flooring, brown floors, a wallpapered ceiling and wallpapered walls.
Design ideas for a small rustic living room in Osaka with white walls, light hardwood flooring, brown floors, a wallpapered ceiling and wallpapered walls.
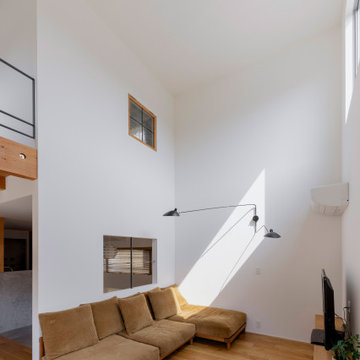
Photo of a small scandi grey and cream enclosed living room in Other with a reading nook, white walls, medium hardwood flooring, no fireplace, a freestanding tv, beige floors, a wallpapered ceiling and wallpapered walls.
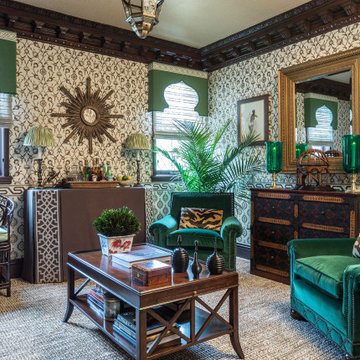
This room was imagined as a traveling gentleman's retreat - a space for a worldly collector to relax in his surroundings, with favorite art, antiques and collectibles curated over a lifetime of travel and wanderlust.
The green velvet armchairs with nailhead trim are meant for sinking in to, and the bar conveniently available makes for the perfect cocktail hour and conversation.

「川口×かわいい×変わる×リノベーション」がコンセプトの
KAWAリノのモデルハウスです。
ブルーを基調とした北欧家具で全体をデザイン。
キッチンはダイニングテーブルと一体型になったオーダーキッチン。
友達を呼んでホームパーティーも可能な空間です。
現在販売中・本物件は家具込みの物件となります。
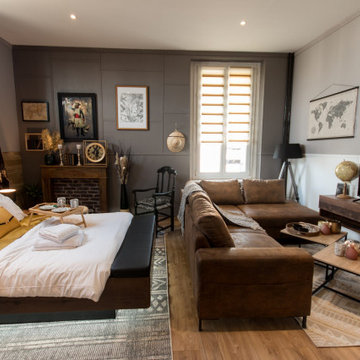
Un appartement où on se sent l’âme d’un explorateur, d’un voyageur.
Design ideas for a small world-inspired grey and white open plan living room in Strasbourg with a home bar, grey walls, medium hardwood flooring, a stone fireplace surround, a corner tv, brown floors, a wallpapered ceiling and feature lighting.
Design ideas for a small world-inspired grey and white open plan living room in Strasbourg with a home bar, grey walls, medium hardwood flooring, a stone fireplace surround, a corner tv, brown floors, a wallpapered ceiling and feature lighting.
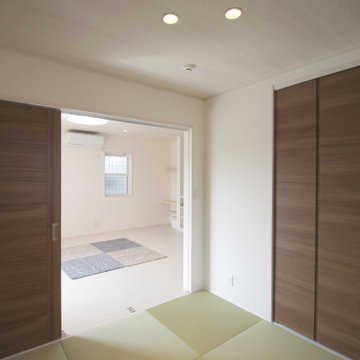
Design ideas for a small modern enclosed games room in Other with white walls, tatami flooring, no fireplace, green floors, a wallpapered ceiling and wallpapered walls.
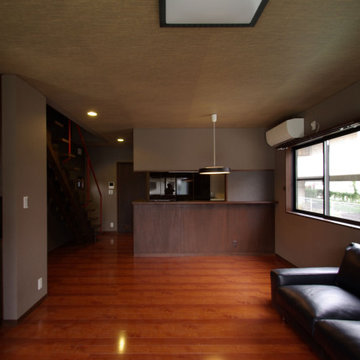
敷地の周囲は2方を交通頻繁な道路に囲まれ、北面からは両毛線の高架橋が見下ろす。前橋市中心部に位置する狭小敷地ではあるが、幸いにも住宅街に向かって開く南側にのみ大きな開口部を設けたことで、明快な総2階ゆえのローコスト住宅としての経済性と、特異な形態をした建築としての個性とが重なってできた「個性派住宅」である。
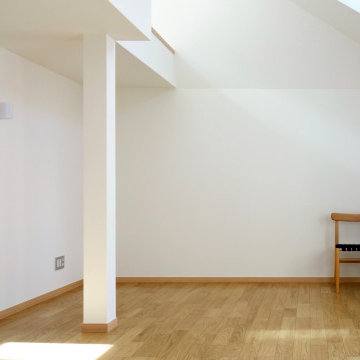
二階のLDK。四周を隣家で囲まれた厳しい条件にもかかわらず、明るく広がりのある空間。傾斜した天井の形は法的制限をそのまま表している。
Photo of a small contemporary open plan living room in Tokyo with white walls, plywood flooring, no fireplace, brown floors, a wallpapered ceiling and wallpapered walls.
Photo of a small contemporary open plan living room in Tokyo with white walls, plywood flooring, no fireplace, brown floors, a wallpapered ceiling and wallpapered walls.
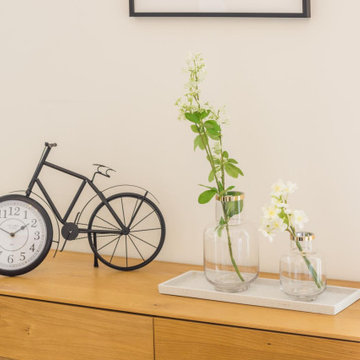
Im Februar 2021 durfte ich für einen Vermieter eine neu renovierte und ganz frisch eingerichtete Einzimmer-Wohnung in Chemnitz, unweit des örtlichen Klinikum, fotografieren. Als Immobilienfotograf war es mir wichtig, den Sonnenstand sowie die Lichtverhältnisse in der Wohnung zu beachten. Die entstandenen Immobilienfotografien werden bald im Internet und in Werbedrucken, wie Broschüren oder Flyern erscheinen, um Mietinteressenten auf diese sehr schöne Wohnung aufmerksam zu machen.
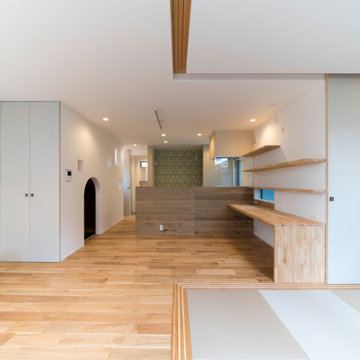
外観は、黒いBOXの手前にと木の壁を配したような構成としています。
木製ドアを開けると広々とした玄関。
正面には坪庭、右側には大きなシュークロゼット。
リビングダイニングルームは、大開口で屋外デッキとつながっているため、実際よりも広く感じられます。
100㎡以下のコンパクトな空間ですが、廊下などの移動空間を省略することで、リビングダイニングが少しでも広くなるようプランニングしています。
屋外デッキは、高い塀で外部からの視線をカットすることでプライバシーを確保しているため、のんびりくつろぐことができます。
家の名前にもなった『COCKPIT』と呼ばれる操縦席のような部屋は、いったん入ると出たくなくなる、超コンパクト空間です。
リビングの一角に設けたスタディコーナー、コンパクトな家事動線などを工夫しました。
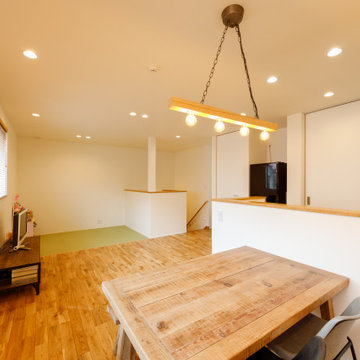
木のぬくもりを感じるダイニングリビング。
印象的なライトであたたかみのある空間に
This is an example of a small scandi formal open plan living room in Tokyo Suburbs with white walls, medium hardwood flooring, brown floors, a freestanding tv, a wallpapered ceiling and wallpapered walls.
This is an example of a small scandi formal open plan living room in Tokyo Suburbs with white walls, medium hardwood flooring, brown floors, a freestanding tv, a wallpapered ceiling and wallpapered walls.
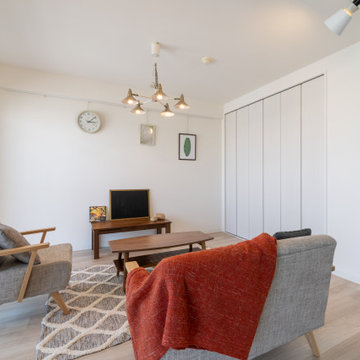
テレビ側の壁紙はプロジェクター用壁紙を使用しており、ホームシアターが楽しめます。
Design ideas for a small scandinavian open plan living room in Other with white walls, painted wood flooring, a freestanding tv, beige floors, a wallpapered ceiling and wallpapered walls.
Design ideas for a small scandinavian open plan living room in Other with white walls, painted wood flooring, a freestanding tv, beige floors, a wallpapered ceiling and wallpapered walls.
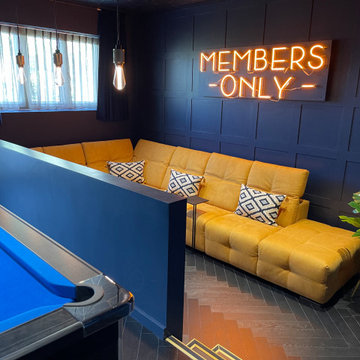
The clients had an unused swimming pool room which doubled up as a gym. They wanted a complete overhaul of the room to create a sports bar/games room. We wanted to create a space that felt like a London members club, dark and atmospheric. We opted for dark navy panelled walls and wallpapered ceiling. A beautiful black parquet floor was installed. Lighting was key in this space. We created a large neon sign as the focal point and added striking Buster and Punch pendant lights to create a visual room divider. The result was a room the clients are proud to say is "instagramable"
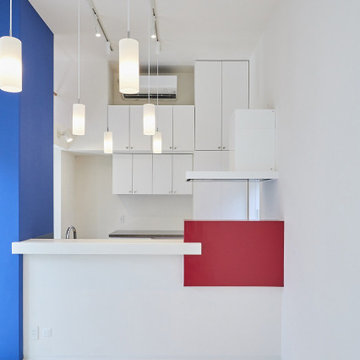
Small modern open plan living room feature wall in Tokyo with white walls, vinyl flooring, a wall mounted tv, white floors, a wallpapered ceiling and wallpapered walls.
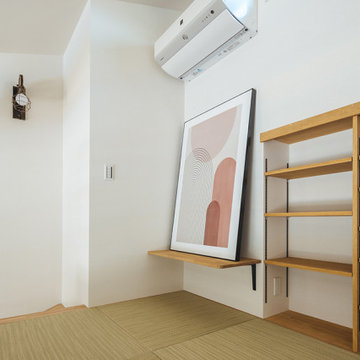
スキップフロア。
畳になっているので落ち着いた雰囲気です。
漫画や本好きのお施主様が寝ころびながらゆっくりと休めるスペースとして作っています。
お子様も遊べるスペースとなっています。
Small games room in Other with white walls, tatami flooring, green floors, a wallpapered ceiling and wallpapered walls.
Small games room in Other with white walls, tatami flooring, green floors, a wallpapered ceiling and wallpapered walls.
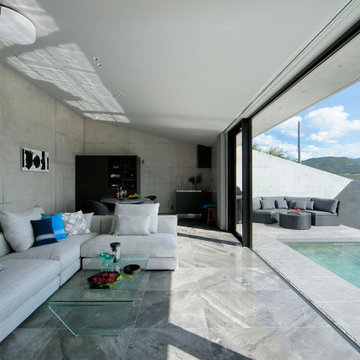
Photo of a small modern formal open plan living room in Other with grey walls, ceramic flooring, no fireplace, no tv, grey floors and a wallpapered ceiling.
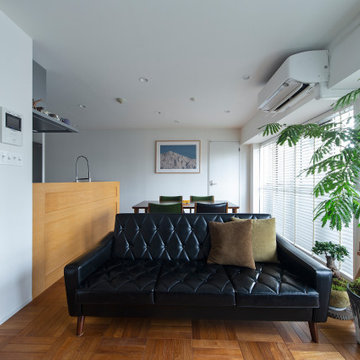
Inspiration for a small midcentury open plan living room in Kyoto with white walls, medium hardwood flooring, no fireplace, a wall mounted tv, brown floors and a wallpapered ceiling.
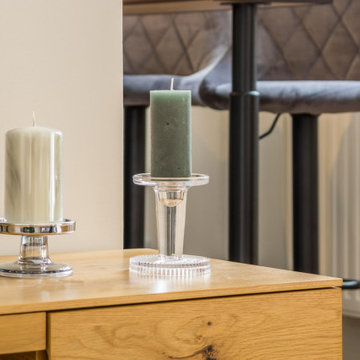
Im Februar 2021 durfte ich für einen Vermieter eine neu renovierte und ganz frisch eingerichtete Einzimmer-Wohnung in Chemnitz, unweit des örtlichen Klinikum, fotografieren. Als Immobilienfotograf war es mir wichtig, den Sonnenstand sowie die Lichtverhältnisse in der Wohnung zu beachten. Die entstandenen Immobilienfotografien werden bald im Internet und in Werbedrucken, wie Broschüren oder Flyern erscheinen, um Mietinteressenten auf diese sehr schöne Wohnung aufmerksam zu machen.
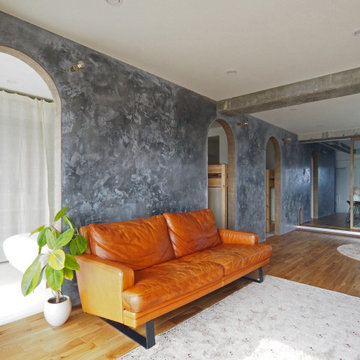
Inspiration for a small modern open plan living room in Other with grey walls, medium hardwood flooring, no fireplace, a wall mounted tv, brown floors and a wallpapered ceiling.
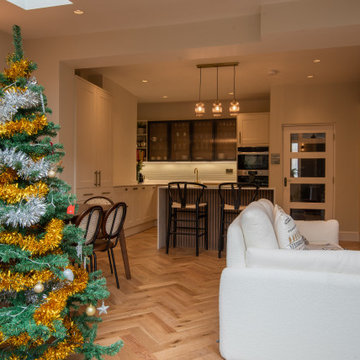
Photo of a small open plan living room in London with a home bar, green walls, medium hardwood flooring, no fireplace, a wall mounted tv, beige floors and a wallpapered ceiling.
Small Living Space with a Wallpapered Ceiling Ideas and Designs
9



