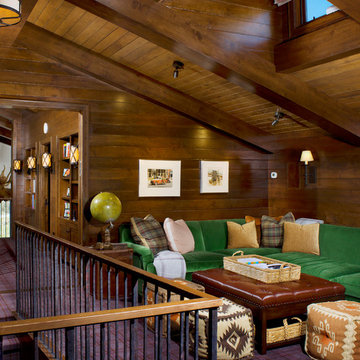Small Living Space with Brown Walls Ideas and Designs
Refine by:
Budget
Sort by:Popular Today
61 - 80 of 1,036 photos
Item 1 of 3
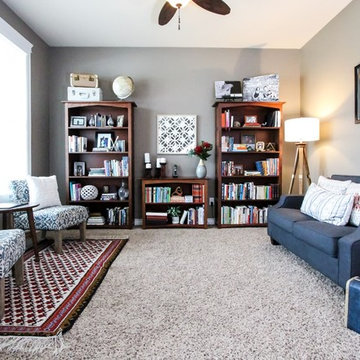
The client wanted to have a space where she could relax and read from her personal collection of favorite books. By utilizing some existing furniture and adding a few key pieces, we created a space that is ideal for conversation and quiet, whichever suits the mood. The client travels all over the world, so I wanted to feature some great pieces she has collected along the way. See if you can spot some of the unique decor in the home library!
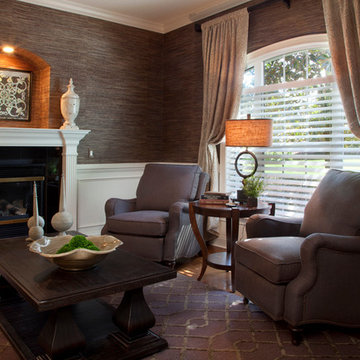
Harvey Smith Photography
Small classic formal enclosed living room in Orlando with brown walls, medium hardwood flooring, a standard fireplace, a wooden fireplace surround and no tv.
Small classic formal enclosed living room in Orlando with brown walls, medium hardwood flooring, a standard fireplace, a wooden fireplace surround and no tv.
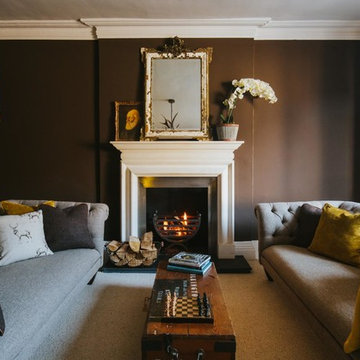
Design ideas for a small traditional enclosed living room in Kent with brown walls, carpet, a standard fireplace, a metal fireplace surround, no tv and beige floors.
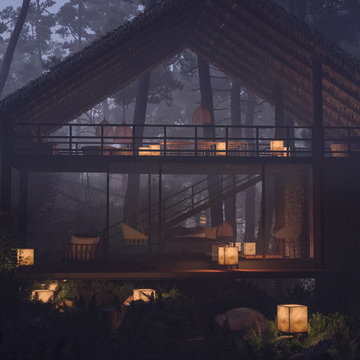
Hidden away amidst the wilderness in the outskirts of the central province of Sri Lanka, is a modern take of a lightweight timber Eco-Cottage consisting of 2 living levels. The cottage takes up a mere footprint of 500 square feet of land, and the structure is raised above ground level and held by stilts, reducing the disturbance to the fauna and flora. The entrance to the cottage is across a suspended timber bridge hanging over the ground cover. The timber planks are spaced apart to give a delicate view of the green living belt below.
Even though an H-iron framework is used for the formation of the shell, it is finished with earthy toned materials such as timber flooring, timber cladded ceiling and trellis, feature rock walls and a hay-thatched roof.
The bedroom and the open washroom is placed on the ground level closer to the natural ground cover filled with delicate living things to make the sleeper or the user of the space feel more in one with nature, and the use of sheer glass around the bedroom further enhances the experience of living outdoors with the luxuries of indoor living.
The living and dining spaces are on the upper deck level. The steep set roof hangs over the spaces giving ample shelter underneath. The living room and dining spaces are fully open to nature with a minimal handrail to determine the usable space from the outdoors. The cottage is lit up by the use of floor lanterns made up of pale cloth, again maintaining the minimal disturbance to the surroundings.
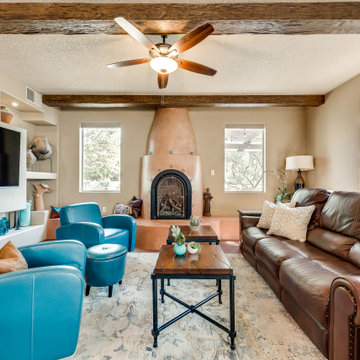
This is a living room space that has been remodeled with a kiva and banco to replace an outdated fireplace, a built in entertainment center, faux wood beams and herringbone brick floors. It was staged with leather, rustic wood and wrought iron furnishings and then softened with a wool area rug.
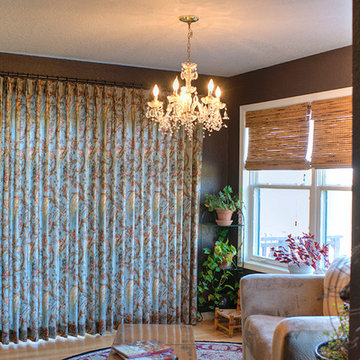
Photo of a small traditional formal enclosed living room in Other with brown walls, light hardwood flooring, no fireplace and no tv.
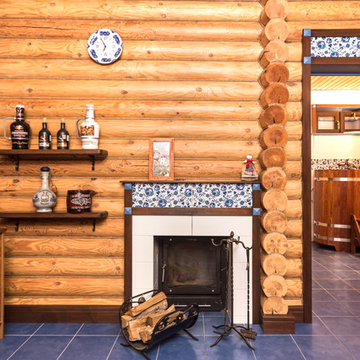
Архитектурно-дизайнерское бюро "5идей"
Photo of a small farmhouse enclosed living room in Moscow with brown walls, ceramic flooring, a standard fireplace, a tiled fireplace surround, a wall mounted tv and blue floors.
Photo of a small farmhouse enclosed living room in Moscow with brown walls, ceramic flooring, a standard fireplace, a tiled fireplace surround, a wall mounted tv and blue floors.
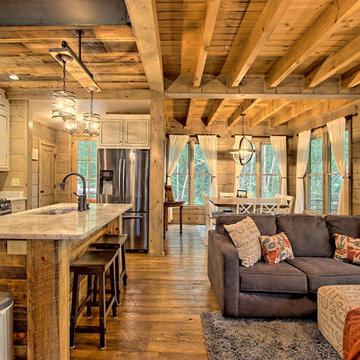
Kurtis Miller Photography, kmpics.com
Open floor plan makes small space seem large. Could not get any cozier. Lots of windows equals lots of light. all materials available at Sisson Dupont and Carder. www.sdclogandtimber.com
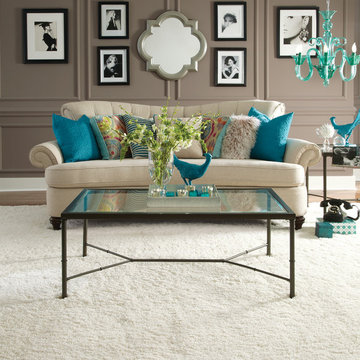
Small eclectic formal open plan living room in San Diego with brown walls, carpet, no fireplace, no tv and white floors.
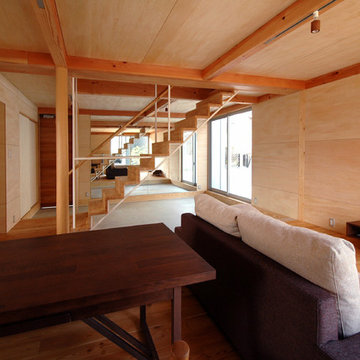
ダイニングから玄関を見る、玄関横に鏡が張られて主人の趣味の筋トレスペースとなっている。
Inspiration for a small modern formal open plan living room in Other with brown walls, light hardwood flooring and a freestanding tv.
Inspiration for a small modern formal open plan living room in Other with brown walls, light hardwood flooring and a freestanding tv.
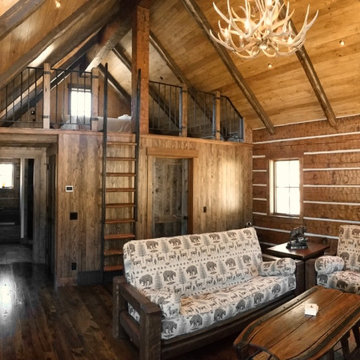
Open living space of the restored 1930's small fishing cabin.
Photo by Jason Letham
Photo of a small rustic open plan living room in Other with brown walls, dark hardwood flooring, a standard fireplace and a stone fireplace surround.
Photo of a small rustic open plan living room in Other with brown walls, dark hardwood flooring, a standard fireplace and a stone fireplace surround.

Design ideas for a small rustic enclosed living room in Denver with brown walls, medium hardwood flooring, no fireplace and a wall mounted tv.
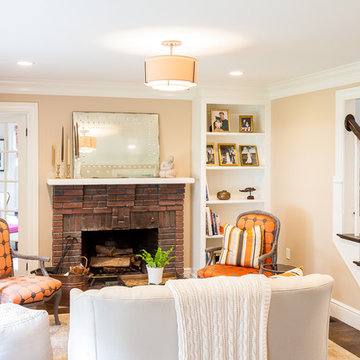
The clients desired to keep the original fireplace and the addition of custom built bookshelves and a new french door to the office provided the room with a fresh new look.
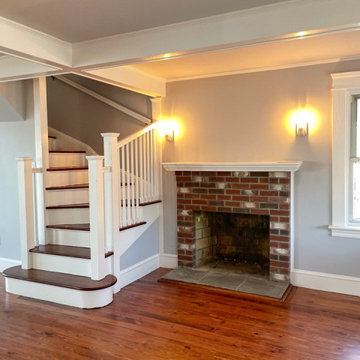
When the owner of this petite c. 1910 cottage in Riverside, RI first considered purchasing it, he fell for its charming front façade and the stunning rear water views. But it needed work. The weather-worn, water-facing back of the house was in dire need of attention. The first-floor kitchen/living/dining areas were cramped. There was no first-floor bathroom, and the second-floor bathroom was a fright. Most surprisingly, there was no rear-facing deck off the kitchen or living areas to allow for outdoor living along the Providence River.
In collaboration with the homeowner, KHS proposed a number of renovations and additions. The first priority was a new cantilevered rear deck off an expanded kitchen/dining area and reconstructed sunroom, which was brought up to the main floor level. The cantilever of the deck prevents the need for awkwardly tall supporting posts that could potentially be undermined by a future storm event or rising sea level.
To gain more first-floor living space, KHS also proposed capturing the corner of the wrapping front porch as interior kitchen space in order to create a more generous open kitchen/dining/living area, while having minimal impact on how the cottage appears from the curb. Underutilized space in the existing mudroom was also reconfigured to contain a modest full bath and laundry closet. Upstairs, a new full bath was created in an addition between existing bedrooms. It can be accessed from both the master bedroom and the stair hall. Additional closets were added, too.
New windows and doors, new heart pine flooring stained to resemble the patina of old pine flooring that remained upstairs, new tile and countertops, new cabinetry, new plumbing and lighting fixtures, as well as a new color palette complete the updated look. Upgraded insulation in areas exposed during the construction and augmented HVAC systems also greatly improved indoor comfort. Today, the cottage continues to charm while also accommodating modern amenities and features.
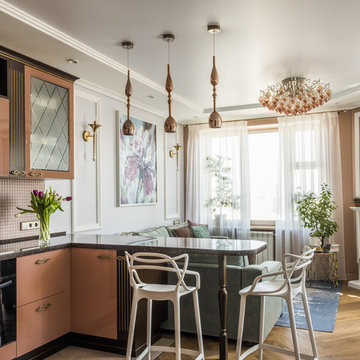
фотограф Дина Александрова
Inspiration for a small classic formal open plan living room in Moscow with brown walls, medium hardwood flooring, a standard fireplace, a wall mounted tv and brown floors.
Inspiration for a small classic formal open plan living room in Moscow with brown walls, medium hardwood flooring, a standard fireplace, a wall mounted tv and brown floors.
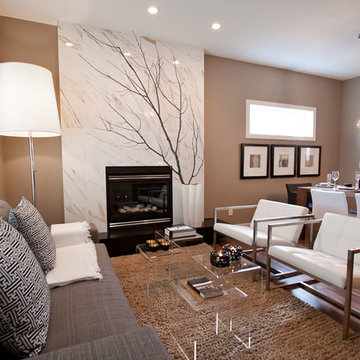
A Hotel Luxe Modern Transitional Home by Natalie Fuglestveit Interior Design, Calgary Interior Design Firm. Photos by Lindsay Nichols Photography.
Interior design includes modern fireplace with 24"x24" calacutta marble tile face, 18 karat vase with tree, black and white geometric prints, modern Gus white Delano armchairs, natural walnut hardwood floors, medium brown wall color, ET2 Lighting linear pendant fixture over dining table with tear drop glass, acrylic coffee table, carmel shag wool area rug, champagne gold Delta Trinsic faucet, charcoal flat panel cabinets, tray ceiling with chandelier in master bedroom, pink floral drapery in girls room with teal linear border.
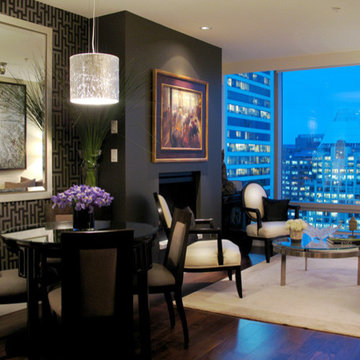
Interior design: ZWADA home - Don Zwarych and Kyo Sada
Photography: Kyo Sada
Small traditional living room in Vancouver with brown walls, medium hardwood flooring and a standard fireplace.
Small traditional living room in Vancouver with brown walls, medium hardwood flooring and a standard fireplace.
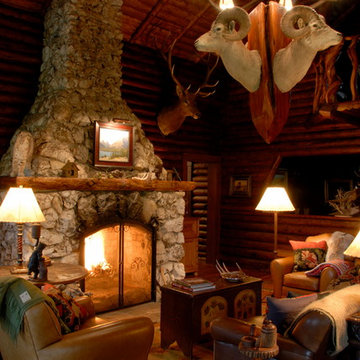
Located near Ennis, Montana, this cabin captures the essence of rustic style while maintaining modern comforts.
Jack Watkins’ father, the namesake of the creek by which this home is built, was involved in the construction of the Old Faithful Lodge. He originally built the cabin for he and his family in 1917, with small additions and upgrades over the years. The new owners’ desire was to update the home to better facilitate modern living, but without losing the original character. Windows and doors were added, and the kitchen and bathroom were completely remodeled. Well-placed porches were added to further integrate the interior spaces to their adjacent exterior counterparts, as well as a mud room—a practical requirement in rural Montana.
Today, details like the unique juniper handrail leading up to the library, will remind visitors and guests of its historical Western roots.
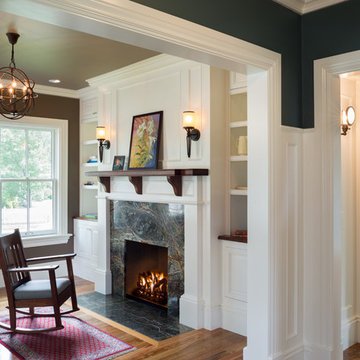
Robert Brewster Photography
Photo of a small farmhouse formal enclosed living room in Providence with brown walls, medium hardwood flooring, a standard fireplace and a tiled fireplace surround.
Photo of a small farmhouse formal enclosed living room in Providence with brown walls, medium hardwood flooring, a standard fireplace and a tiled fireplace surround.
Small Living Space with Brown Walls Ideas and Designs
4




