Refine by:
Budget
Sort by:Popular Today
141 - 160 of 2,639 photos
Item 1 of 3
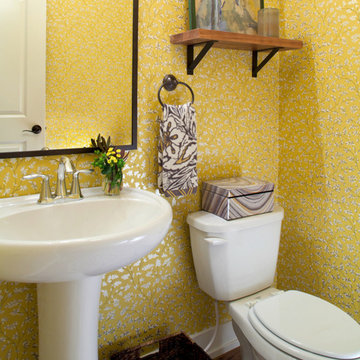
The yellow and metallic wallpaper brightens this small powder room and adds some fun.
Design ideas for a small retro cloakroom in Denver with a pedestal sink and medium hardwood flooring.
Design ideas for a small retro cloakroom in Denver with a pedestal sink and medium hardwood flooring.
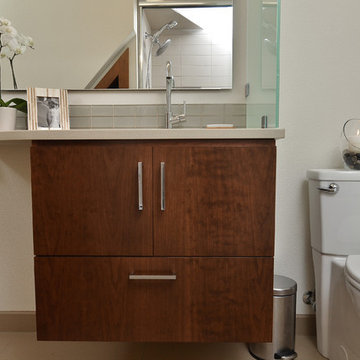
Photo by Vern Uyetake
Inspiration for a small retro bathroom in Portland with a submerged sink, flat-panel cabinets, medium wood cabinets, a built-in bath, a shower/bath combination, a one-piece toilet, beige tiles, porcelain tiles, beige walls and porcelain flooring.
Inspiration for a small retro bathroom in Portland with a submerged sink, flat-panel cabinets, medium wood cabinets, a built-in bath, a shower/bath combination, a one-piece toilet, beige tiles, porcelain tiles, beige walls and porcelain flooring.

This Willow Glen Eichler had undergone an 80s renovation that sadly didn't take the midcentury modern architecture into consideration. We converted both bathrooms back to a midcentury modern style with an infusion of Japandi elements. We borrowed space from the master bedroom to make the master ensuite a luxurious curbless wet room with soaking tub and Japanese tiles.

Guest Bathroom
Small retro bathroom in Los Angeles with flat-panel cabinets, medium wood cabinets, an alcove shower, a one-piece toilet, grey tiles, ceramic tiles, grey walls, porcelain flooring, a wall-mounted sink, engineered stone worktops, grey floors, a hinged door, white worktops, a single sink and a freestanding vanity unit.
Small retro bathroom in Los Angeles with flat-panel cabinets, medium wood cabinets, an alcove shower, a one-piece toilet, grey tiles, ceramic tiles, grey walls, porcelain flooring, a wall-mounted sink, engineered stone worktops, grey floors, a hinged door, white worktops, a single sink and a freestanding vanity unit.

The original bathroom on the main floor had an odd Jack-and-Jill layout with two toilets, two vanities and only a single tub/shower (in vintage mint green, no less). With some creative modifications to existing walls and the removal of a small linen closet, we were able to divide the space into two functional bathrooms – one of them now a true en suite master.
In the master bathroom we chose a soothing palette of warm grays – the geometric floor tile was laid in a random pattern adding to the modern minimalist style. The slab front vanity has a mid-century vibe and feels at place in the home. Storage space is always at a premium in smaller bathrooms so we made sure there was ample countertop space and an abundance of drawers in the vanity. While calming grays were welcome in the bathroom, a saturated pop of color adds vibrancy to the master bedroom and creates a vibrant backdrop for furnishings.

This is an example of a small midcentury ensuite bathroom in Austin with flat-panel cabinets, medium wood cabinets, yellow tiles, ceramic tiles, white walls, cement flooring, a vessel sink, engineered stone worktops, yellow worktops, a single sink and a floating vanity unit.

Mid century modern inspired bathroom. Stacked hand crafted subway tiles, calacutta green flooring paired with a natural wood floating vanity. Pops of all gold hardware and lighting.

Design ideas for a small midcentury cloakroom in Seattle with a one-piece toilet, light hardwood flooring, a submerged sink, marble worktops, grey worktops and a floating vanity unit.
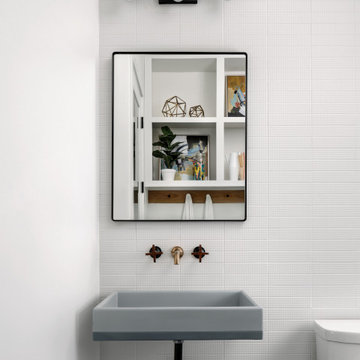
Our Austin studio decided to go bold with this project by ensuring that each space had a unique identity in the Mid-Century Modern style bathroom, butler's pantry, and mudroom. We covered the bathroom walls and flooring with stylish beige and yellow tile that was cleverly installed to look like two different patterns. The mint cabinet and pink vanity reflect the mid-century color palette. The stylish knobs and fittings add an extra splash of fun to the bathroom.
The butler's pantry is located right behind the kitchen and serves multiple functions like storage, a study area, and a bar. We went with a moody blue color for the cabinets and included a raw wood open shelf to give depth and warmth to the space. We went with some gorgeous artistic tiles that create a bold, intriguing look in the space.
In the mudroom, we used siding materials to create a shiplap effect to create warmth and texture – a homage to the classic Mid-Century Modern design. We used the same blue from the butler's pantry to create a cohesive effect. The large mint cabinets add a lighter touch to the space.
---
Project designed by the Atomic Ranch featured modern designers at Breathe Design Studio. From their Austin design studio, they serve an eclectic and accomplished nationwide clientele including in Palm Springs, LA, and the San Francisco Bay Area.
For more about Breathe Design Studio, see here: https://www.breathedesignstudio.com/
To learn more about this project, see here: https://www.breathedesignstudio.com/atomic-ranch
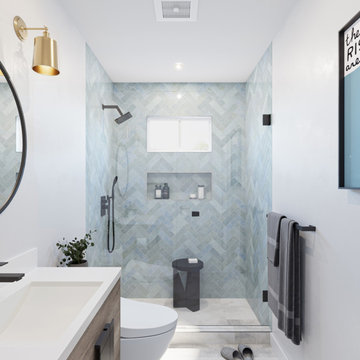
Bathroom Remodeling Project
This is an example of a small midcentury family bathroom in San Francisco with medium wood cabinets, a one-piece toilet, ceramic tiles, white walls, ceramic flooring, a submerged sink, an open shower, white worktops, a wall niche, a single sink and a freestanding vanity unit.
This is an example of a small midcentury family bathroom in San Francisco with medium wood cabinets, a one-piece toilet, ceramic tiles, white walls, ceramic flooring, a submerged sink, an open shower, white worktops, a wall niche, a single sink and a freestanding vanity unit.

Revive a cramped hall bathroom into a midcentury modern space with contemporary influences.
Photo of a small retro shower room bathroom in Albuquerque with freestanding cabinets, light wood cabinets, a built-in shower, a one-piece toilet, white tiles, porcelain tiles, white walls, ceramic flooring, a submerged sink, terrazzo worktops, grey floors, an open shower, multi-coloured worktops, a wall niche, a single sink and a freestanding vanity unit.
Photo of a small retro shower room bathroom in Albuquerque with freestanding cabinets, light wood cabinets, a built-in shower, a one-piece toilet, white tiles, porcelain tiles, white walls, ceramic flooring, a submerged sink, terrazzo worktops, grey floors, an open shower, multi-coloured worktops, a wall niche, a single sink and a freestanding vanity unit.
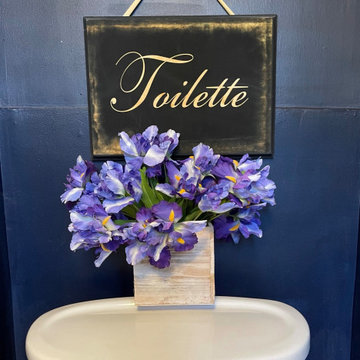
A stylish, mid-century, high gloss cabinet was converted to custom vanity with vessel sink add a much needed refresh to this tiny powder room under the stairs. Dramatic navy against warm gold create mood in this small, restricted space.
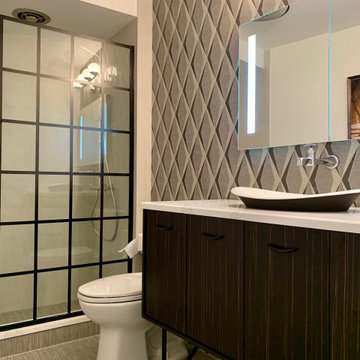
The vessel sink rests on the counter, its unique shape providing a contract to the patterned tile backsplash. The linen-look tile appears to be wallpaper at first glance. A walk-in shower creates an open, lofty-feel. Nickle-plated bath fixtures compliment the light fixture.
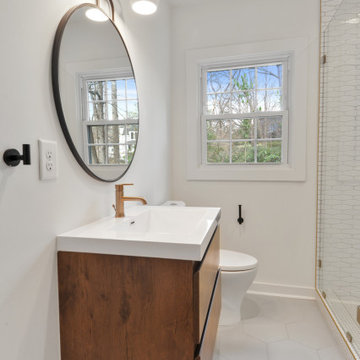
Design ideas for a small retro shower room bathroom in Atlanta with flat-panel cabinets, medium wood cabinets, an alcove shower, a two-piece toilet, white tiles, ceramic tiles, white walls, ceramic flooring, an integrated sink, quartz worktops, grey floors, a hinged door, white worktops, a wall niche, a single sink and a floating vanity unit.
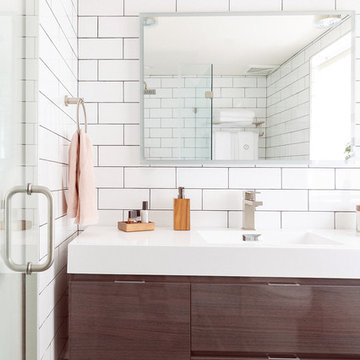
Midcentury modern bathroom with floor to ceiling subway tile and floating vanity.
This is an example of a small midcentury shower room bathroom in Houston with freestanding cabinets, grey cabinets, an alcove shower, a two-piece toilet, white tiles, ceramic tiles, white walls, ceramic flooring, an integrated sink, solid surface worktops, multi-coloured floors, a hinged door and white worktops.
This is an example of a small midcentury shower room bathroom in Houston with freestanding cabinets, grey cabinets, an alcove shower, a two-piece toilet, white tiles, ceramic tiles, white walls, ceramic flooring, an integrated sink, solid surface worktops, multi-coloured floors, a hinged door and white worktops.
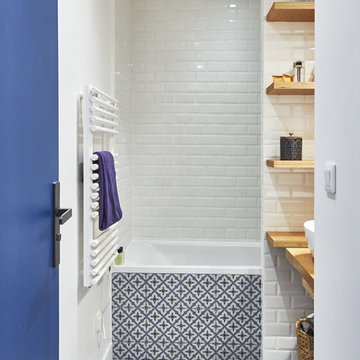
This is an example of a small midcentury ensuite bathroom in Paris with a submerged bath, a two-piece toilet, white tiles, metro tiles, white walls, cement flooring, a built-in sink, wooden worktops, blue floors and an open shower.

Design ideas for a small midcentury cloakroom in New York with flat-panel cabinets, black cabinets, a two-piece toilet, white tiles, porcelain tiles, black walls, ceramic flooring, a built-in sink, grey floors and white worktops.
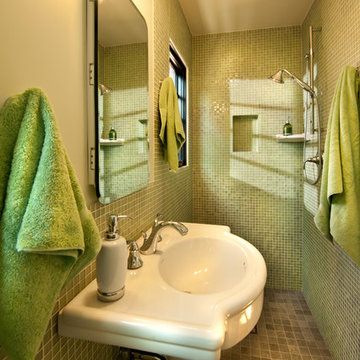
Photography by Daniel O'Connor Photography www.danieloconnorphoto.com
Design ideas for a small retro shower room bathroom in Denver with a built-in shower, a wall mounted toilet, green tiles, porcelain flooring, a pedestal sink and an open shower.
Design ideas for a small retro shower room bathroom in Denver with a built-in shower, a wall mounted toilet, green tiles, porcelain flooring, a pedestal sink and an open shower.
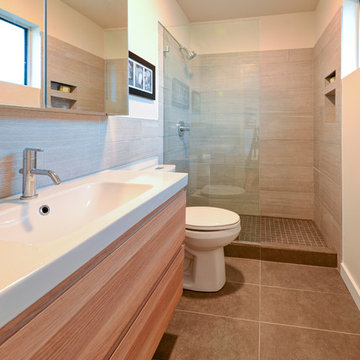
Photo of a small midcentury bathroom in Austin with an integrated sink, an alcove shower, a two-piece toilet, flat-panel cabinets, medium wood cabinets, grey tiles, ceramic tiles, white walls and ceramic flooring.

This is an example of a small midcentury family bathroom in San Francisco with dark wood cabinets, a shower/bath combination, a one-piece toilet, white tiles, white walls, porcelain flooring, a submerged sink, marble worktops, grey floors, a hinged door, grey worktops, a single sink and a floating vanity unit.
Small Midcentury Bathroom and Cloakroom Ideas and Designs
8

