Small Modern Home Design Photos
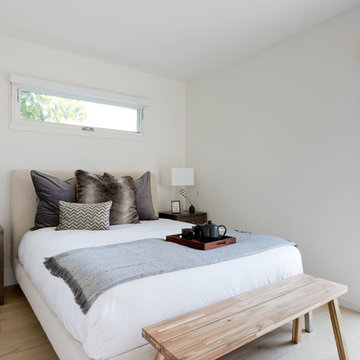
Master Bedroom
Photo of a small modern master bedroom in Los Angeles with white walls, light hardwood flooring, no fireplace and beige floors.
Photo of a small modern master bedroom in Los Angeles with white walls, light hardwood flooring, no fireplace and beige floors.
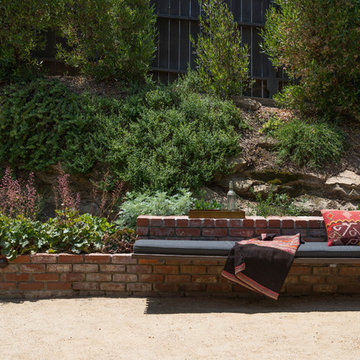
Rock outcroppings make a striking background for new lounge areas in this compact Los Angeles hillside garden. Working with the attributes of the site, we added native plants to drape over the stone, and converted hollowed stone planters into a firepit and water feature. New built-in seating and a cozy hammock complete the relaxing space, and dramatic lighting makes it come alive at night.
Photo by Martin Cox Photography.
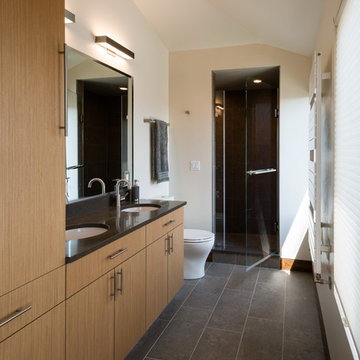
Paul Burk Photography
Inspiration for a small modern ensuite bathroom in Baltimore with flat-panel cabinets, light wood cabinets, an alcove shower, a one-piece toilet, grey tiles, porcelain tiles, white walls, porcelain flooring, a submerged sink, soapstone worktops, grey floors and a hinged door.
Inspiration for a small modern ensuite bathroom in Baltimore with flat-panel cabinets, light wood cabinets, an alcove shower, a one-piece toilet, grey tiles, porcelain tiles, white walls, porcelain flooring, a submerged sink, soapstone worktops, grey floors and a hinged door.
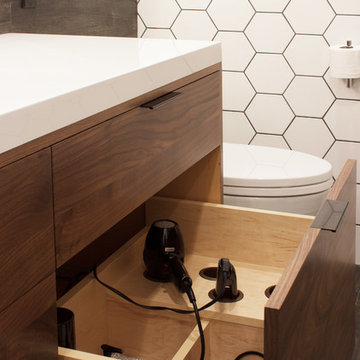
The linear design includes generous drawers fitted with customized storage for grooming accessories.
Kara Lashuay
Photo of a small modern bathroom in New York.
Photo of a small modern bathroom in New York.
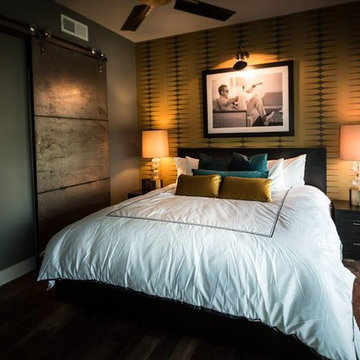
Small modern guest bedroom in Atlanta with multi-coloured walls and no fireplace.
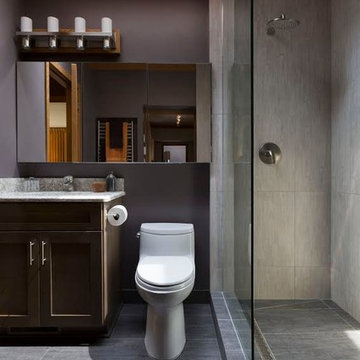
"Her" side of the master bathroom suite. Plenty of storage in the mirrored wall cabinets.
Ryan Hainey, Photography
Small modern ensuite bathroom in Milwaukee with recessed-panel cabinets, medium wood cabinets, an alcove shower, a one-piece toilet, grey tiles, porcelain tiles, purple walls, porcelain flooring, a submerged sink, engineered stone worktops, grey floors and an open shower.
Small modern ensuite bathroom in Milwaukee with recessed-panel cabinets, medium wood cabinets, an alcove shower, a one-piece toilet, grey tiles, porcelain tiles, purple walls, porcelain flooring, a submerged sink, engineered stone worktops, grey floors and an open shower.
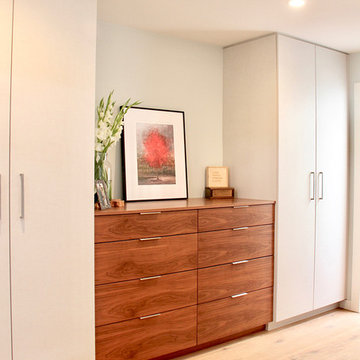
Photo of a small modern gender neutral standard wardrobe with flat-panel cabinets, medium wood cabinets, light hardwood flooring and brown floors.
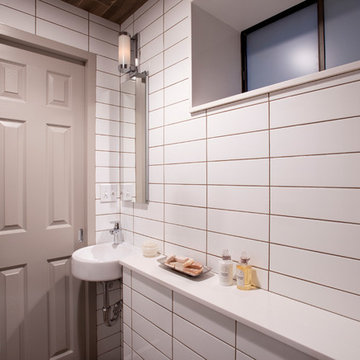
Shelly Harrison Photography
This is an example of a small modern shower room bathroom in Boston with a built-in shower, a wall mounted toilet, multi-coloured tiles, porcelain tiles, white walls, porcelain flooring, a wall-mounted sink and engineered stone worktops.
This is an example of a small modern shower room bathroom in Boston with a built-in shower, a wall mounted toilet, multi-coloured tiles, porcelain tiles, white walls, porcelain flooring, a wall-mounted sink and engineered stone worktops.

A look at the two 20' Off Grid Micro Dwellings we built for New Old Stock Inc here at our Toronto, Canada container modification facility. Included here are two 20' High Cube shipping containers, 12'x20' deck and solar/sun canopy. Notable features include Spanish Ceder throughout, custom mill work, Calcutta tiled shower and toilet area, complete off grid solar power and water for both units.
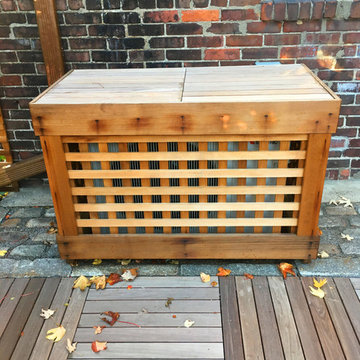
Stonework, demo, and woodwork by Village Stonesmith Gardens & Masonry, Inc. Design by Parterre Garden Services. Custom air conditioner enclosure designed & built by Village Stonesmith Gardens & Masonry, Inc.
Photo©Village Stonesmith Gardens & Masonry, Inc.
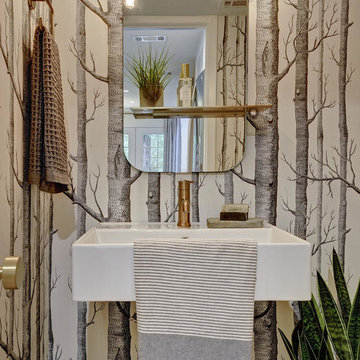
Photo of a small modern cloakroom in Austin with light hardwood flooring, a wall-mounted sink, multi-coloured walls, solid surface worktops and beige floors.
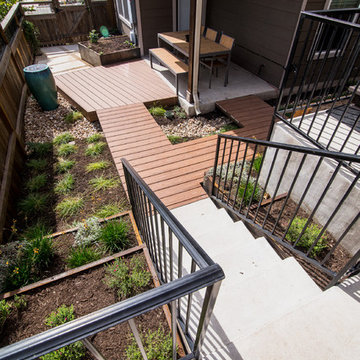
After their brand new construction was completed, this family had a beautiful and comfortable home that truly fit their needs. However, this new construction lacked an outdoor living space, which left the backyard feeling stark and bare. With this blank slate, we were able to create a relaxing environment for this family to enjoy.
Faced with the challenge of using every square-inch of this small space, Native Edge was able to design a landscape that left this family worry-free. We incorporated a low maintenance composite decking system, modern raised metal planters, and a bubbling urn water feature to tie this peaceful landscape together. The poor drainage of the lot gave us the opportunity to create a striking cat walk and drainage feature, which left ample room for their vegetable and herb garden hobby. There is even a nook for the family dog to enjoy!
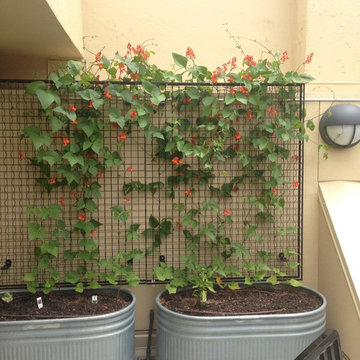
San Francisco Rooftop Urban Garden.
Photo Cred: Joshua Thayer
Photo of a small modern courtyard patio in San Francisco with decking, a roof extension and a living wall.
Photo of a small modern courtyard patio in San Francisco with decking, a roof extension and a living wall.
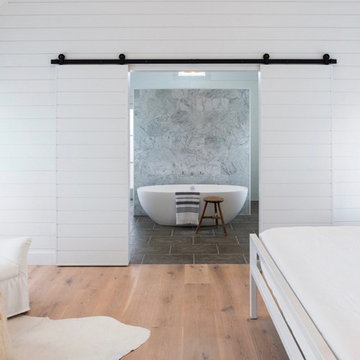
A soothing minimalist bedroom featuring Real Sliding Hardware's horizontal door in painted white, and the Aero Flat Track hardware kit in black. Organic touches such as warm hardwood floors and fur accents keep the modern white palette from looking too stark.
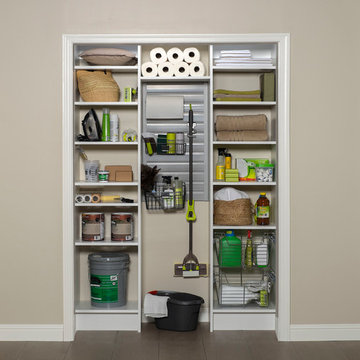
Gone are the days when the utility is room reminds of a dungeon. Bright, white and neat, this utility room organizer compliments any room and gives you plenty of shelving storage for all your supplies. Get even more use out of it with a slat wall that holds accessories like baskets and hooks to keep your mop dry and your floor clean.
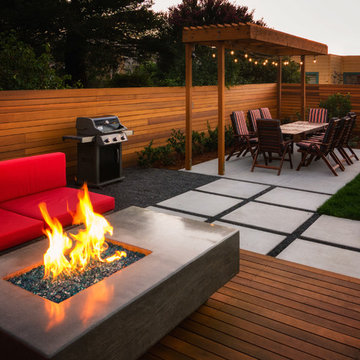
photo by Seed Studio, editing by TR PhotoStudio
This is an example of a small modern back formal full sun garden in San Francisco with a fire feature and decking.
This is an example of a small modern back formal full sun garden in San Francisco with a fire feature and decking.

Bill Timmerman
Photo of a small modern open plan living room in Other with white walls, concrete flooring, a ribbon fireplace, a metal fireplace surround and a concealed tv.
Photo of a small modern open plan living room in Other with white walls, concrete flooring, a ribbon fireplace, a metal fireplace surround and a concealed tv.

This master bathroom has a hidden tile shower stall and toilet room. To the right and left of the mirror are full size medicine cabinets. The facing door opens to the master bedroom on one side and family room on the other. Large format porcelain tiles on the floor and walls work nicely with twin sinks and large mirror. LED lighting is recessed in the ceiling and warm white florescent lighting is hidden to illuminate both above and below the mirror..
Photo: Elizabeth Lippman
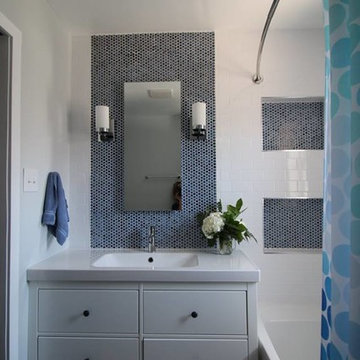
This bathroom in our client's lovely three bedroom one bath home in the North Park Neighborhood needed some serious help. The existing layout and size created a cramped space seriously lacking storage and counter space. The goal of the remodel was to expand the bathroom to add a larger vanity, bigger bath tub long and deep enough for soaking, smart storage solutions, and a bright updated look. To do this we pushed the southern wall 18 inches, flipped flopped the vanity to the opposite wall, and rotated the toilet. A new 72 inch three-wall alcove tub with subway tile and a playfull blue penny tile make create the spacous and bright bath/shower enclosure. The custom made-to-order shower curtain is a fun alternative to a custom glass door. A small built-in tower of storage cubbies tucks in behind wall holding the shower plumbing. The vanity area inlcudes an Ikea cabinet, counter, and faucet with simple mirror medicine cabinet and chrome wall sconces. The wall color is Reflection by Sherwin-Williams.

Photo of a small modern shower room bathroom in New York with flat-panel cabinets, white cabinets, an alcove bath, a shower/bath combination, grey tiles, porcelain tiles, white walls, porcelain flooring, a submerged sink and solid surface worktops.
Small Modern Home Design Photos
10