Small Orange Kitchen Ideas and Designs
Refine by:
Budget
Sort by:Popular Today
141 - 160 of 1,381 photos
Item 1 of 3
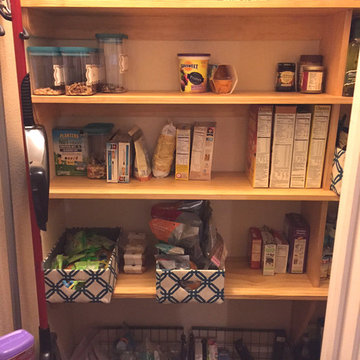
We used bins to contain loose products and make the most of vertical space. We used specialty labeled jars to keep nuts fresh and tidy. We re-organized items to make the most efficient use of space as well as group similar items together.

A palette of Maple cabinets and shelves, Quartz counter tops, stainless steel, Subway tiles
This is an example of a small contemporary u-shaped kitchen in Seattle with flat-panel cabinets, light wood cabinets, engineered stone countertops, metro tiled splashback, stainless steel appliances, an island, a submerged sink, white splashback, medium hardwood flooring and brown floors.
This is an example of a small contemporary u-shaped kitchen in Seattle with flat-panel cabinets, light wood cabinets, engineered stone countertops, metro tiled splashback, stainless steel appliances, an island, a submerged sink, white splashback, medium hardwood flooring and brown floors.
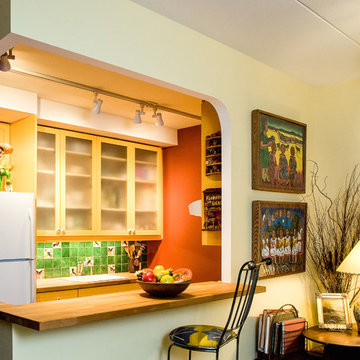
Open kitchen inspired by sun-drenched spaces south of the border. Whimsical folk art complements bright colored space set up for social gatherings–and spicy food!
Bicoastal Interior Design & Architecture
Your home. Your style.
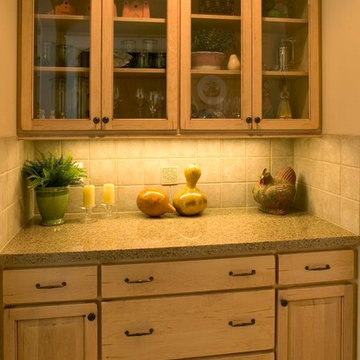
This is an example of a small classic l-shaped enclosed kitchen in Seattle with a submerged sink, recessed-panel cabinets, light wood cabinets, engineered stone countertops, beige splashback, ceramic splashback, stainless steel appliances, light hardwood flooring and an island.
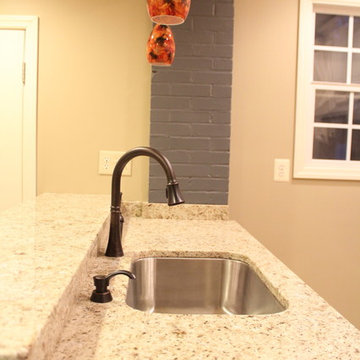
Isaac Brown
Design ideas for a small traditional galley enclosed kitchen in Houston with a single-bowl sink, raised-panel cabinets, white cabinets, granite worktops, beige splashback, ceramic splashback, stainless steel appliances and a breakfast bar.
Design ideas for a small traditional galley enclosed kitchen in Houston with a single-bowl sink, raised-panel cabinets, white cabinets, granite worktops, beige splashback, ceramic splashback, stainless steel appliances and a breakfast bar.
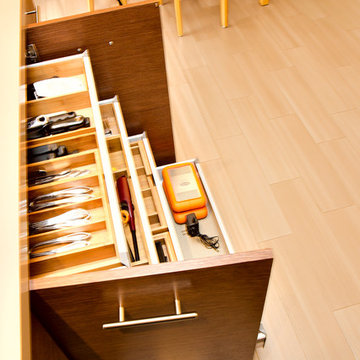
Aaron Vry
Photo of a small modern u-shaped kitchen/diner in Las Vegas with a submerged sink, flat-panel cabinets, medium wood cabinets, engineered stone countertops, multi-coloured splashback, mosaic tiled splashback, stainless steel appliances, porcelain flooring and no island.
Photo of a small modern u-shaped kitchen/diner in Las Vegas with a submerged sink, flat-panel cabinets, medium wood cabinets, engineered stone countertops, multi-coloured splashback, mosaic tiled splashback, stainless steel appliances, porcelain flooring and no island.
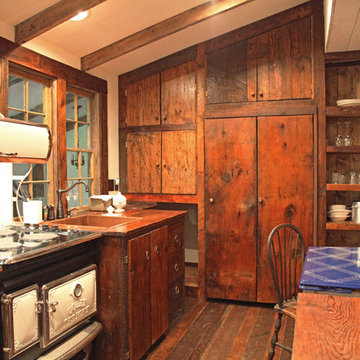
This MossCreek custom designed family retreat features several historically authentic and preserved log cabins that were used as the basis for the design of several individual homes. MossCreek worked closely with the client to develop unique new structures with period-correct details from a remarkable collection of antique homes, all of which were disassembled, moved, and then reassembled at the project site. This project is an excellent example of MossCreek's ability to incorporate the past in to a new home for the ages. Photo by Erwin Loveland
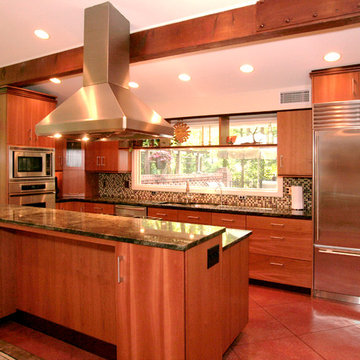
Design ideas for a small retro single-wall open plan kitchen in Raleigh with flat-panel cabinets, medium wood cabinets, granite worktops, multi-coloured splashback, stainless steel appliances and an island.
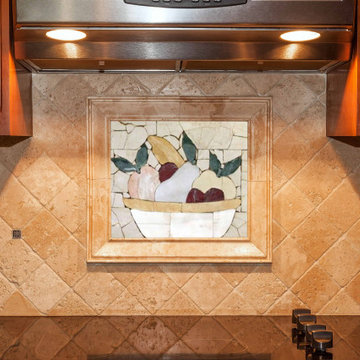
> At Mosaics Lab, we make mosaic artworks for you to walk all over, lean all over and look all over. We invest in high-quality handcrafted glass and marble mosaic tiles, offer infinite designs through customizations, deliver to your doorstep for free and offer great customer service, so you can be sure to love your mosaic.
> Find the Kitchen backsplash mosaic designs look you love and we will customize it for your space for free.
> If you have your own design, send us a picture and we will craft it into a gorgeous mosaic artwork to fit what you have in mind.
> All our mosaic artworks are covered by a lifetime warranty. > We have over 30 Years of Experience.
> We offer Fast & Free Shipping and Free Returns worldwide.
> We have over 1400 Verified Reviews.
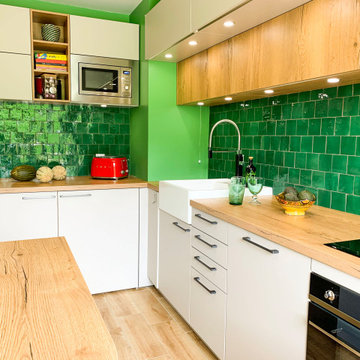
Photo of a small world-inspired single-wall open plan kitchen in Paris with a single-bowl sink, flat-panel cabinets, wood worktops, green splashback and light hardwood flooring.

Design ideas for a small coastal galley open plan kitchen in Nice with a single-bowl sink, raised-panel cabinets, medium wood cabinets, marble worktops, white splashback, limestone splashback, integrated appliances, ceramic flooring, black floors and white worktops.

Inspiration for a small contemporary u-shaped enclosed kitchen in Los Angeles with a submerged sink, granite worktops, window splashback, black appliances, a breakfast bar, flat-panel cabinets, medium wood cabinets and grey worktops.
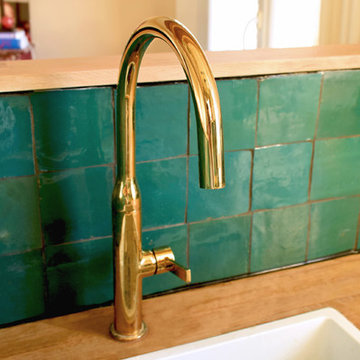
Laura Garcia
Small bohemian galley open plan kitchen in Paris with a submerged sink, grey cabinets, wood worktops, green splashback, terracotta splashback, black appliances, terrazzo flooring, an island and white floors.
Small bohemian galley open plan kitchen in Paris with a submerged sink, grey cabinets, wood worktops, green splashback, terracotta splashback, black appliances, terrazzo flooring, an island and white floors.
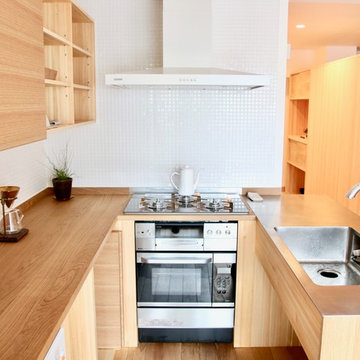
キッチン天板(無垢オーク)
ガスオーブン(リンナイ)
ガスコンロ(リンナイ)
オリジナルステンレスシンク
photo by daisuke hasegawa
Design ideas for a small classic kitchen in Other.
Design ideas for a small classic kitchen in Other.
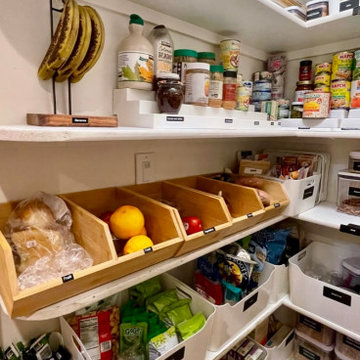
An awkward space can provide plenty of opportunities for storage. Using products from The Container Store like the Elfa Overdoor Rack, white storage bins with handles, Expand-a-shelf risers for cans, and other intentionally selected storage containers, we were able to maximize the space in this small pantry. Every kitchen organization project we do includes purging of unwanted/expired items, removal of items for donation/recycling/selling, space planning, product sourcing and purchasing, and then organizing each space for maximum functionality. Working with a professional organizer for your home organization projects reduces stress and allows you to focus on what you do best while ensuring your goals for your spaces are met!
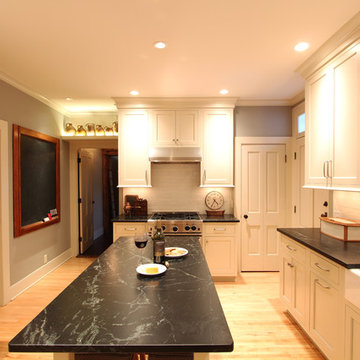
A narrow table base found in an antique store became the perfect island when topped with the same granite that was used throughout this kitchen remodel. An apron sink, professional range, and 36" wide refrigerator were all incorporated into the new kitchen.
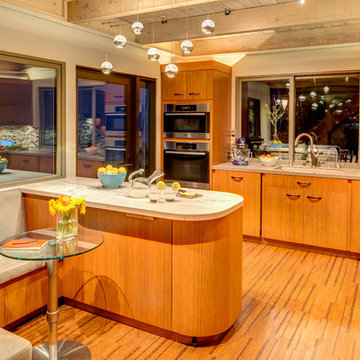
A Gilmans Kitchens and Baths - Design Build Project (REMMIES Award Winning Kitchen)
The original kitchen lacked counter space and seating for the homeowners and their family and friends. It was important for the homeowners to utilize every inch of usable space for storage, function and entertaining, so many organizational inserts were used in the kitchen design. Bamboo cabinets, cork flooring and neolith countertops were used in the design.
A large wooden staircase obstructed the view of the compact kitchen and made the space feel tight and restricted. The stairs were converted into a glass staircase and larger windows were installed to give the space a more spacious look and feel. It also allowed easier access in and out of the home into the backyard for entertaining.
Check out more kitchens by Gilmans Kitchens and Baths!
http://www.gkandb.com/
DESIGNER: JANIS MANACSA
PHOTOGRAPHER: TREVE JOHNSON
CABINETS: DEWILS CABINETRY
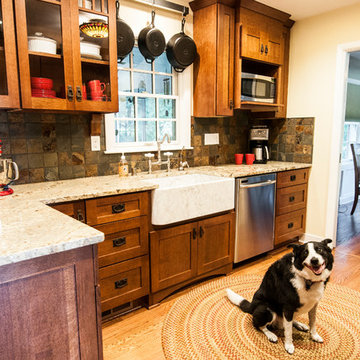
This Craftsman style kitchen displays warm earth tones between the cabinetry and various stone details. Richly stained quartersawn red oak cabinetry in a shaker door style feature simple mullion details and dark metal hardware. Slate backsplash tiles, granite countertops, and a marble sink complement each other as stunning natural elements. Mixed metals bridge the gap between the historical Craftsman style and current trends, creating a timeless look.
Zachary Seib Photography
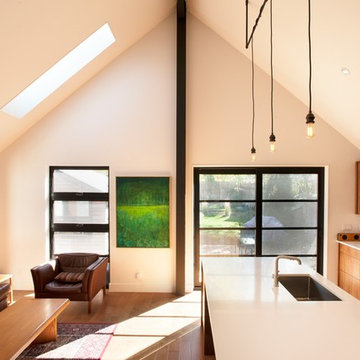
Walnut Kitchen and Liiving Space
Design ideas for a small modern single-wall open plan kitchen in Other with a submerged sink, flat-panel cabinets, medium wood cabinets, composite countertops, white splashback, metro tiled splashback, stainless steel appliances, light hardwood flooring, an island, beige floors and white worktops.
Design ideas for a small modern single-wall open plan kitchen in Other with a submerged sink, flat-panel cabinets, medium wood cabinets, composite countertops, white splashback, metro tiled splashback, stainless steel appliances, light hardwood flooring, an island, beige floors and white worktops.
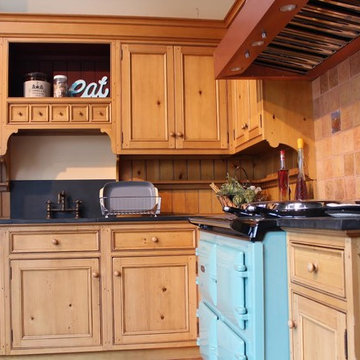
Design ideas for a small country l-shaped enclosed kitchen in Burlington with no island, a submerged sink, recessed-panel cabinets, light wood cabinets, tile countertops, red splashback, terracotta splashback, coloured appliances, dark hardwood flooring and brown floors.
Small Orange Kitchen Ideas and Designs
8