Small Staircase with Painted Wood Risers Ideas and Designs
Refine by:
Budget
Sort by:Popular Today
61 - 80 of 827 photos
Item 1 of 3
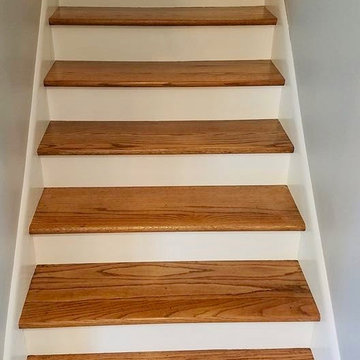
Photo of a small classic wood straight staircase in Minneapolis with painted wood risers.
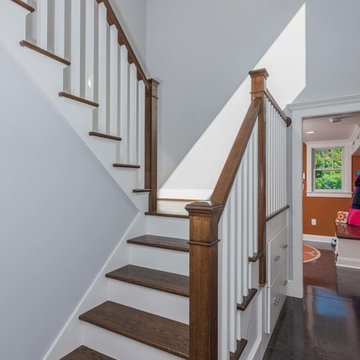
The transitional style of the interior of this remodeled shingle style home in Connecticut hits all of the right buttons for todays busy family. The sleek white and gray kitchen is the centerpiece of The open concept great room which is the perfect size for large family gatherings, but just cozy enough for a family of four to enjoy every day. The kids have their own space in addition to their small but adequate bedrooms whch have been upgraded with built ins for additional storage. The master suite is luxurious with its marble bath and vaulted ceiling with a sparkling modern light fixture and its in its own wing for additional privacy. There are 2 and a half baths in addition to the master bath, and an exercise room and family room in the finished walk out lower level.
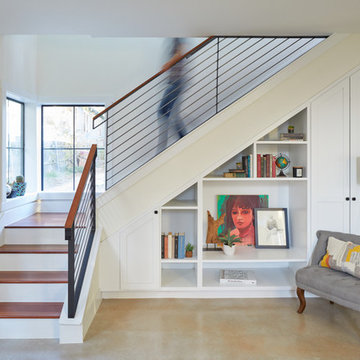
Leonid Furmansky
Small contemporary wood l-shaped metal railing staircase in Austin with painted wood risers, under stair storage and feature lighting.
Small contemporary wood l-shaped metal railing staircase in Austin with painted wood risers, under stair storage and feature lighting.
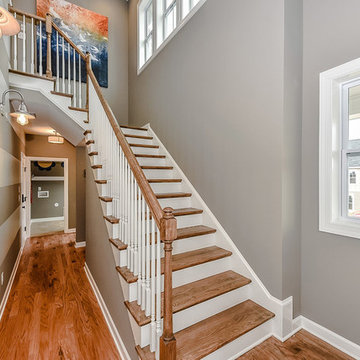
Introducing the Courtyard Collection at Sonoma, located near Ballantyne in Charlotte. These 51 single-family homes are situated with a unique twist, and are ideal for people looking for the lifestyle of a townhouse or condo, without shared walls. Lawn maintenance is included! All homes include kitchens with granite counters and stainless steel appliances, plus attached 2-car garages. Our 3 model homes are open daily! Schools are Elon Park Elementary, Community House Middle, Ardrey Kell High. The Hanna is a 2-story home which has everything you need on the first floor, including a Kitchen with an island and separate pantry, open Family/Dining room with an optional Fireplace, and the laundry room tucked away. Upstairs is a spacious Owner's Suite with large walk-in closet, double sinks, garden tub and separate large shower. You may change this to include a large tiled walk-in shower with bench seat and separate linen closet. There are also 3 secondary bedrooms with a full bath with double sinks.
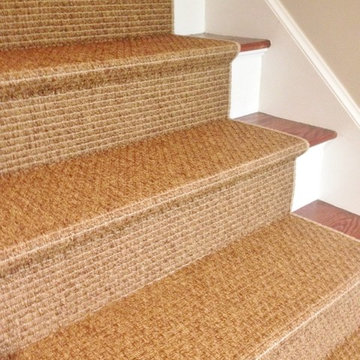
Synthetic Sisal Runner installed on Hardwood stairs
This is an example of a small classic wood straight staircase in Burlington with painted wood risers.
This is an example of a small classic wood straight staircase in Burlington with painted wood risers.
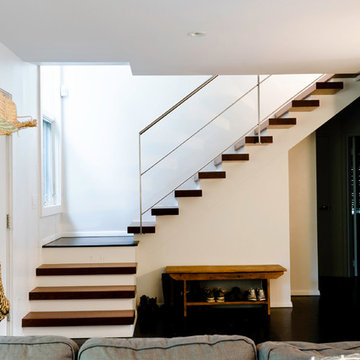
jonathan foster
Design ideas for a small modern wood l-shaped staircase with painted wood risers.
Design ideas for a small modern wood l-shaped staircase with painted wood risers.
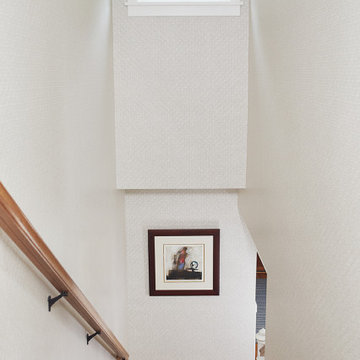
This cozy lake cottage skillfully incorporates a number of features that would normally be restricted to a larger home design. A glance of the exterior reveals a simple story and a half gable running the length of the home, enveloping the majority of the interior spaces. To the rear, a pair of gables with copper roofing flanks a covered dining area that connects to a screened porch. Inside, a linear foyer reveals a generous staircase with cascading landing. Further back, a centrally placed kitchen is connected to all of the other main level entertaining spaces through expansive cased openings. A private study serves as the perfect buffer between the homes master suite and living room. Despite its small footprint, the master suite manages to incorporate several closets, built-ins, and adjacent master bath complete with a soaker tub flanked by separate enclosures for shower and water closet. Upstairs, a generous double vanity bathroom is shared by a bunkroom, exercise space, and private bedroom. The bunkroom is configured to provide sleeping accommodations for up to 4 people. The rear facing exercise has great views of the rear yard through a set of windows that overlook the copper roof of the screened porch below.
Builder: DeVries & Onderlinde Builders
Interior Designer: Vision Interiors by Visbeen
Photographer: Ashley Avila Photography
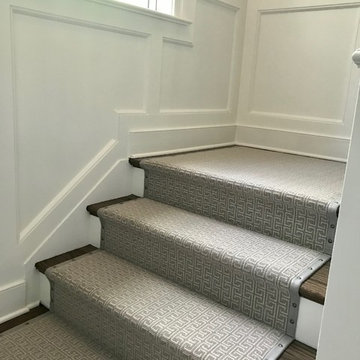
This is an example of a small traditional carpeted straight staircase in DC Metro with painted wood risers.
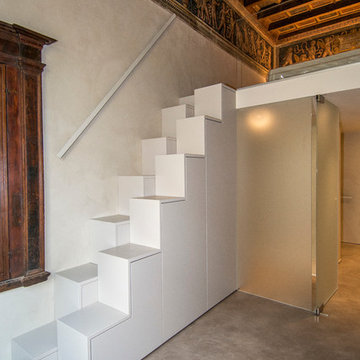
Inspiration for a small contemporary painted wood straight staircase in Other with painted wood risers.
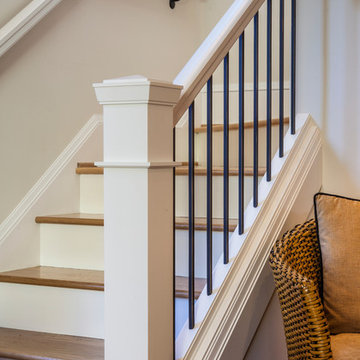
Design ideas for a small classic wood l-shaped staircase in Portland with painted wood risers.
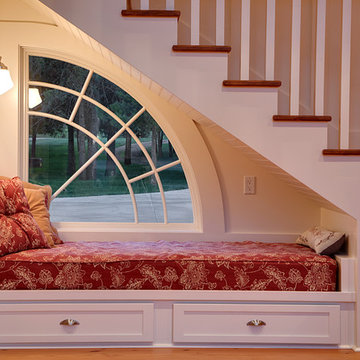
The reading nook under the stairs was designed around a full size mattress. This also provides a decent napping spot and even overflow guest quarters. The pull out drawers below are full of games and books. The window was even a stock size!
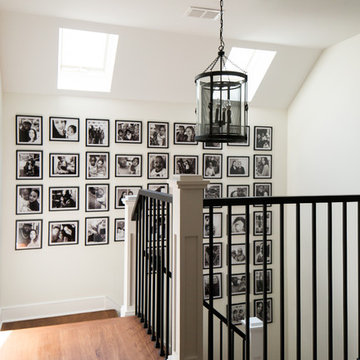
A large gallery wall adorns this wall leading up to the second floor.
Photo of a small traditional wood u-shaped wood railing staircase in Raleigh with painted wood risers.
Photo of a small traditional wood u-shaped wood railing staircase in Raleigh with painted wood risers.
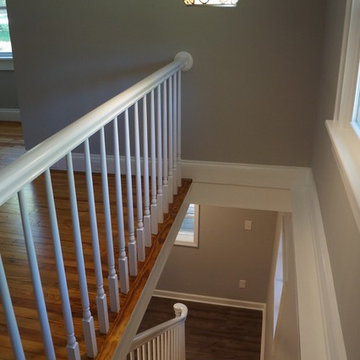
Refinished Existing Stair & Handrails
Inspiration for a small classic wood straight staircase in Charlotte with painted wood risers.
Inspiration for a small classic wood straight staircase in Charlotte with painted wood risers.
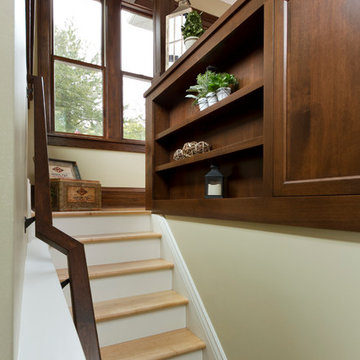
Building Design, Plans, and Interior Finishes by: Fluidesign Studio I Builder: Anchor Builders I Photographer: sethbennphoto.com
This is an example of a small traditional wood straight staircase in Minneapolis with painted wood risers.
This is an example of a small traditional wood straight staircase in Minneapolis with painted wood risers.
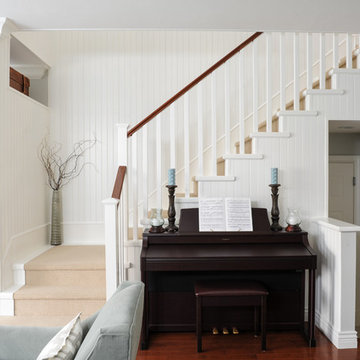
In this serene family home we worked in a palette of soft gray/blues and warm walnut wood tones that complimented the clients' collection of original South African artwork. We happily incorporated vintage items passed down from relatives and treasured family photos creating a very personal home where this family can relax and unwind. Interior Design by Lori Steeves of Simply Home Decorating Inc. Photos by Tracey Ayton Photography.
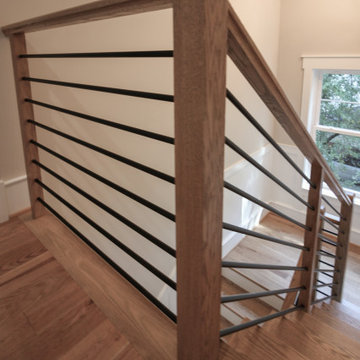
Placed in a central corner in this beautiful home, this u-shape staircase with light color wood treads and hand rails features a horizontal-sleek black rod railing that not only protects its occupants, it also provides visual flow and invites owners and guests to visit bottom and upper levels. CSC © 1976-2020 Century Stair Company. All rights reserved.
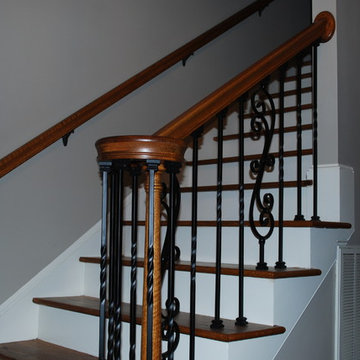
Upgrading to new wrought iron pickets. Scroll and twist design. Newly refinished stair treads.
Inspiration for a small classic wood straight staircase in Phoenix with painted wood risers.
Inspiration for a small classic wood straight staircase in Phoenix with painted wood risers.
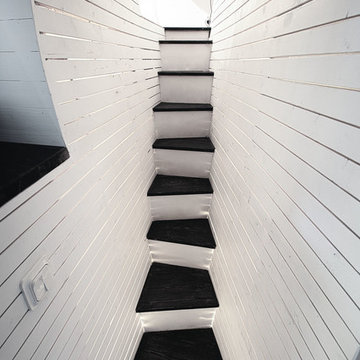
A narrow stairwell right of the entrance ascending up to the plateau above the kitchen.
David Jackson Relan
Inspiration for a small contemporary painted wood straight staircase in Gothenburg with painted wood risers.
Inspiration for a small contemporary painted wood straight staircase in Gothenburg with painted wood risers.
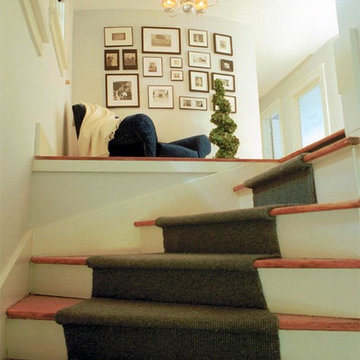
Functional space in upstairs hallway
This is an example of a small traditional wood curved staircase in San Francisco with painted wood risers.
This is an example of a small traditional wood curved staircase in San Francisco with painted wood risers.
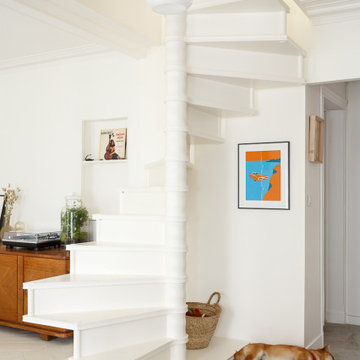
Le duplex du projet Nollet a charmé nos clients car, bien que désuet, il possédait un certain cachet. Ces derniers ont travaillé eux-mêmes sur le design pour révéler le potentiel de ce bien. Nos architectes les ont assistés sur tous les détails techniques de la conception et nos ouvriers ont exécuté les plans.
Malheureusement le projet est arrivé au moment de la crise du Covid-19. Mais grâce au process et à l’expérience de notre agence, nous avons pu animer les discussions via WhatsApp pour finaliser la conception. Puis lors du chantier, nos clients recevaient tous les 2 jours des photos pour suivre son avancée.
Nos experts ont mené à bien plusieurs menuiseries sur-mesure : telle l’imposante bibliothèque dans le salon, les longues étagères qui flottent au-dessus de la cuisine et les différents rangements que l’on trouve dans les niches et alcôves.
Les parquets ont été poncés, les murs repeints à coup de Farrow and Ball sur des tons verts et bleus. Le vert décliné en Ash Grey, qu’on retrouve dans la salle de bain aux allures de vestiaire de gymnase, la chambre parentale ou le Studio Green qui revêt la bibliothèque. Pour le bleu, on citera pour exemple le Black Blue de la cuisine ou encore le bleu de Nimes pour la chambre d’enfant.
Certaines cloisons ont été abattues comme celles qui enfermaient l’escalier. Ainsi cet escalier singulier semble être un élément à part entière de l’appartement, il peut recevoir toute la lumière et l’attention qu’il mérite !
Small Staircase with Painted Wood Risers Ideas and Designs
4