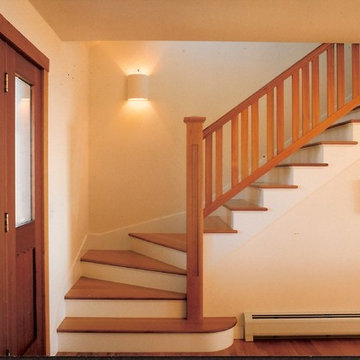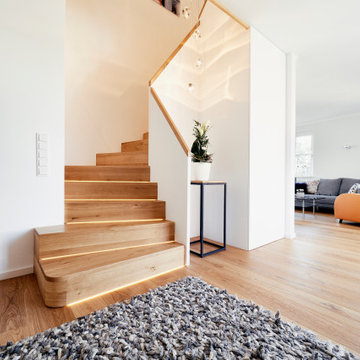Small Staircase with Wood Risers Ideas and Designs
Refine by:
Budget
Sort by:Popular Today
1 - 20 of 2,860 photos
Item 1 of 3

A traditional wood stair I designed as part of the gut renovation and expansion of a historic Queen Village home. What I find exciting about this stair is the gap between the second floor landing and the stair run down -- do you see it? I do a lot of row house renovation/addition projects and these homes tend to have layouts so tight I can't afford the luxury of designing that gap to let natural light flow between floors.

Photo of a small contemporary wood straight metal railing staircase in Austin with wood risers and brick walls.

The custom rift sawn, white oak staircase with the attached perforated screen leads to the second, master suite level. The light flowing in from the dormer windows on the second level filters down through the staircase and the wood screen creating interesting light patterns throughout the day.

Making the most of tiny spaces is our specialty. The precious real estate under the stairs was turned into a custom wine bar.
This is an example of a small retro metal railing staircase in DC Metro with wood risers and wood walls.
This is an example of a small retro metal railing staircase in DC Metro with wood risers and wood walls.

The new stair winds through a light-filled tower separated with a vertical walnut screen wall.
This is an example of a small traditional wood u-shaped metal railing staircase in Chicago with wood risers.
This is an example of a small traditional wood u-shaped metal railing staircase in Chicago with wood risers.
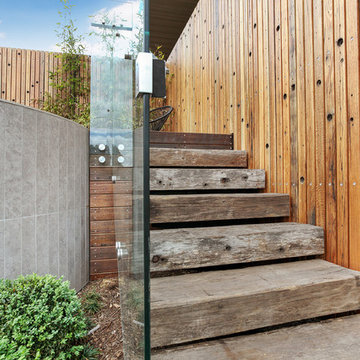
Rachel McDonald
This is an example of a small contemporary wood straight glass railing staircase in Melbourne with wood risers.
This is an example of a small contemporary wood straight glass railing staircase in Melbourne with wood risers.

Our bespoke staircase was designed meticulously with the joiner and steelwork fabricator. The wrapping Beech Treads and risers and expressed with a shadow gap above the simple plaster finish.
The steel balustrade continues to the first floor and is under constant tension from the steel yachting wire.
Darry Snow Photography
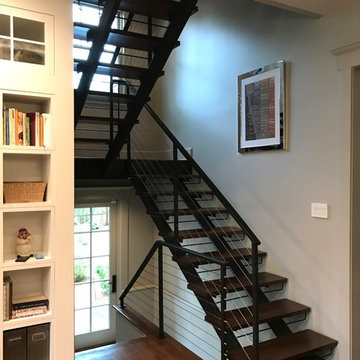
Small traditional floating wire cable railing staircase in New York with wood risers.

Interior built by Sweeney Design Build. Custom built-ins staircase that leads to a lofted office area.
Photo of a small rustic wood straight metal railing staircase in Burlington with wood risers.
Photo of a small rustic wood straight metal railing staircase in Burlington with wood risers.
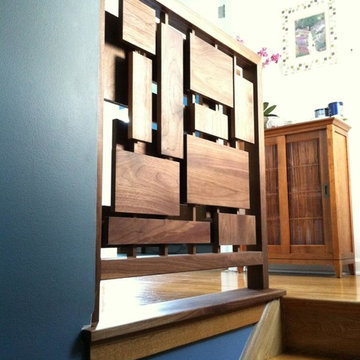
Photography by Brokenpress Design+Fabrication
Photo of a small retro wood staircase in Chicago with wood risers.
Photo of a small retro wood staircase in Chicago with wood risers.

We maximized storage with custom built in millwork throughout. Probably the most eye catching example of this is the bookcase turn ship ladder stair that leads to the mezzanine above.
© Devon Banks
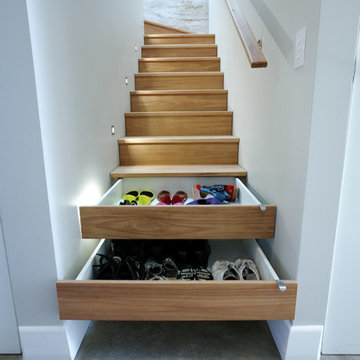
Blackbutt timber stair with concealed drawer storage under. Self closing drawers
Inspiration for a small contemporary wood l-shaped staircase in Sydney with wood risers and under stair storage.
Inspiration for a small contemporary wood l-shaped staircase in Sydney with wood risers and under stair storage.

Inspiration for a small scandi wood straight wood railing staircase in Fukuoka with wood risers and tongue and groove walls.

L'objectif de la rénovation de ce duplex était de réaménager l'espace et de créer des menuiseries sur mesure pour le rendre plus fonctionnel.
Le nouveau parquet massif en chêne naturel apporte de la chaleur dans les pièces de vie.
La nouvelle cuisine, lumineuse, s'ouvre maintenant sur le séjour. Un îlot central dinatoire a été réalisé pour plus de convivialité.
Dans la chambre parentale, nous avons conçu une tête de lit graphique en noyer qui donne du caractère à la pièce.
Esthétique et pratique, le nouvel escalier en chêne intègre des rangements astucieux !
A l'étage, la pièce maitresse du salon d'été est son meuble TV sur mesure, tout en contraste avec ses façades noires et sa niche en bois.
Le résultat : un duplex modernisé et fonctionnel !

CASA AF | AF HOUSE
Open space ingresso, scale che portano alla terrazza con nicchia per statua
Open space: entrance, wooden stairs leading to the terrace with statue niche

Photo of a small scandi wood u-shaped metal railing staircase in Saint Petersburg with wood risers.

Entranceway and staircase
Design ideas for a small scandinavian wood u-shaped wood railing staircase in London with wood risers and wood walls.
Design ideas for a small scandinavian wood u-shaped wood railing staircase in London with wood risers and wood walls.
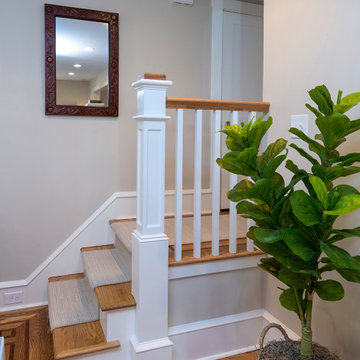
This custom-built staircase connects the new family room to the existing kitchen and is offset by a square newel post. The red oak floor is covered with a carpet tread.
What started as an addition project turned into a full house remodel in this Modern Craftsman home in Narberth, PA. The addition included the creation of a sitting room, family room, mudroom and third floor. As we moved to the rest of the home, we designed and built a custom staircase to connect the family room to the existing kitchen. We laid red oak flooring with a mahogany inlay throughout house. Another central feature of this is home is all the built-in storage. We used or created every nook for seating and storage throughout the house, as you can see in the family room, dining area, staircase landing, bedroom and bathrooms. Custom wainscoting and trim are everywhere you look, and gives a clean, polished look to this warm house.
Rudloff Custom Builders has won Best of Houzz for Customer Service in 2014, 2015 2016, 2017 and 2019. We also were voted Best of Design in 2016, 2017, 2018, 2019 which only 2% of professionals receive. Rudloff Custom Builders has been featured on Houzz in their Kitchen of the Week, What to Know About Using Reclaimed Wood in the Kitchen as well as included in their Bathroom WorkBook article. We are a full service, certified remodeling company that covers all of the Philadelphia suburban area. This business, like most others, developed from a friendship of young entrepreneurs who wanted to make a difference in their clients’ lives, one household at a time. This relationship between partners is much more than a friendship. Edward and Stephen Rudloff are brothers who have renovated and built custom homes together paying close attention to detail. They are carpenters by trade and understand concept and execution. Rudloff Custom Builders will provide services for you with the highest level of professionalism, quality, detail, punctuality and craftsmanship, every step of the way along our journey together.
Specializing in residential construction allows us to connect with our clients early in the design phase to ensure that every detail is captured as you imagined. One stop shopping is essentially what you will receive with Rudloff Custom Builders from design of your project to the construction of your dreams, executed by on-site project managers and skilled craftsmen. Our concept: envision our client’s ideas and make them a reality. Our mission: CREATING LIFETIME RELATIONSHIPS BUILT ON TRUST AND INTEGRITY.
Photo Credit: Linda McManus Images
Small Staircase with Wood Risers Ideas and Designs
1
