Small Swimming Pool with a Pool House Ideas and Designs
Refine by:
Budget
Sort by:Popular Today
141 - 160 of 510 photos
Item 1 of 3
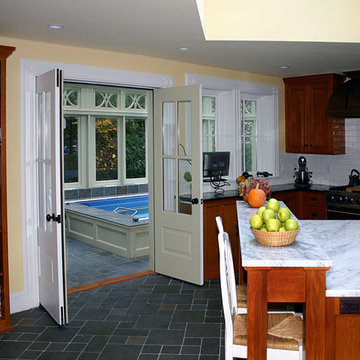
Design ideas for a small classic indoor rectangular above ground swimming pool in Other with a pool house and natural stone paving.
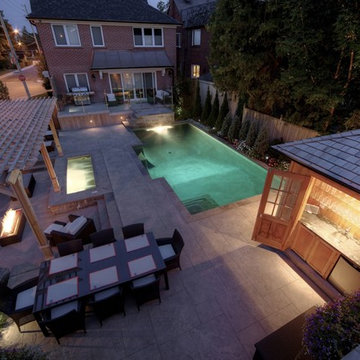
This small Toronto yard is an entertaining oasis at night featuring a cabana with change room/equipment room and self-serve bar next to an outdoor dining area. Two steps down on the architectural stamped concrete deck there's a lounge area with fire feature that invites conversation with bathers in the spa. The spa remains open year round. (15 x 30, custom rectangular)
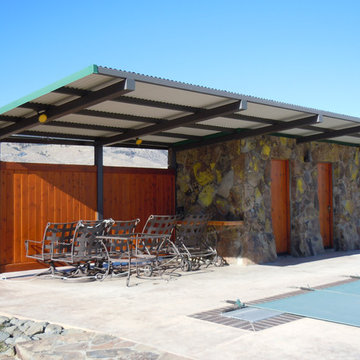
Pool area bathrooms / changing rooms
Photo of a small rustic back rectangular lengths swimming pool in Other with a pool house.
Photo of a small rustic back rectangular lengths swimming pool in Other with a pool house.
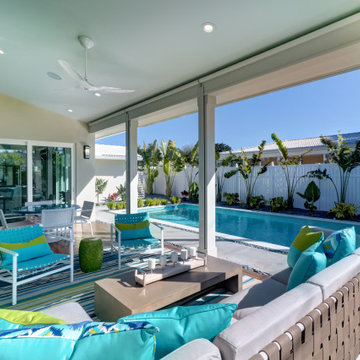
Black river rock and concrete slabs around modern pool with limestone coping
Photo of a small modern back natural swimming pool in Tampa with a pool house and stamped concrete.
Photo of a small modern back natural swimming pool in Tampa with a pool house and stamped concrete.
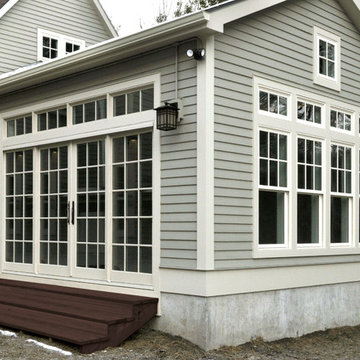
The addition we designed for this indoor therapy pool blends seamlessly with the existing traditional home. The heated floors and 102 degree water therapy pool make for welcome retreat all year round, even in Vermont winters. The addition was constructed with Structural Insulated Panels (SIPS) for maximum R-value and minimum air penetration in order to maintain 90 degree air temperature year round.
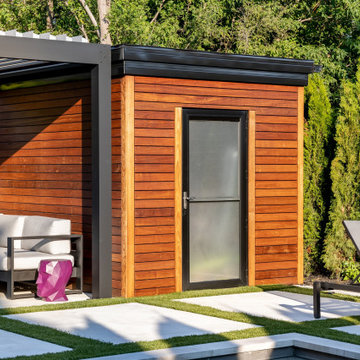
To extend the modern theme a floating architectural board look was used for the design of the 8’ x 11’ cabana, which houses the pool equipment, provides storage and a place to change. Ipe hardwood planks were mounted on a black base to match the pergola and dining deck. A commercial glass door completes the look.
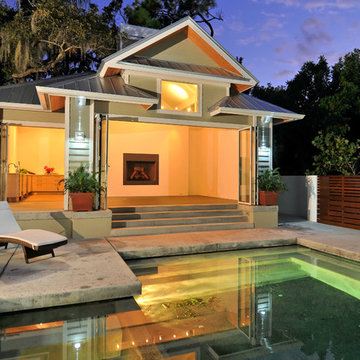
Detlev Von Kessel
Small contemporary back rectangular swimming pool in Tampa with a pool house and concrete slabs.
Small contemporary back rectangular swimming pool in Tampa with a pool house and concrete slabs.
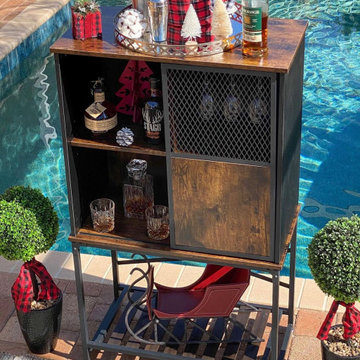
[ Houzz Furniture - Bestier.net ]
Farmhouse Chic Style Small Outdoor Bar Cabinet
From the rustic loft line, this home mini bar cabinet will add a touch of farmhouse chic to any room you place it in. This sideboard is good for dining room or kitchen with two adjustable height shelves. It can be used as a nightstand, pool house, end table, entryway storage, liquor table, distressed cabinet, bar cabinet, cupboards, Chicago of bar cabinet, TV Stand, bathroom cabinet, office storage cabinet, coffee bar and etc.
Metal Mesh and Wood Sliding Door
Showcase your distinctive taste with this sleek design featuring Industrial Style Combined Metal Mesh and Wood Sliding Barn Door embellishing the storage cabinet. Simple and beautiful looking make your free of clutter and busy
Muiti-faction Uses
Serve as a buffet table & easy to display all your dishes and small appliances you want. ? Recommended Rooms: Family Room, Home Office, Living Room, Kitchen, Entertainment.
Dimension 32.2"H x 15.75"D x 30.2"L
Cubby 12.5"H x 13"D x 15.65"L
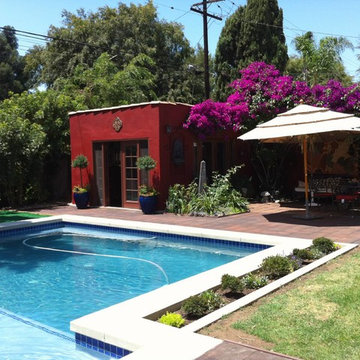
Tanning Ledge | Small Space Pool
Drought Tolerant landscaping | Long Beach, CA
www.IntexDandC.com
@IntexDandC
Inspiration for a small traditional back custom shaped natural swimming pool in Los Angeles with a pool house and tiled flooring.
Inspiration for a small traditional back custom shaped natural swimming pool in Los Angeles with a pool house and tiled flooring.
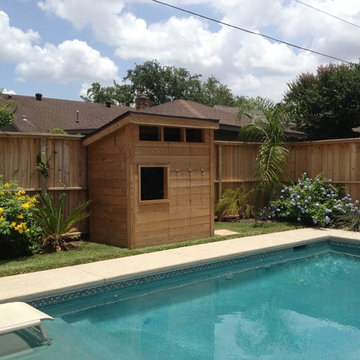
Custom storage for pool accessories.
Photo of a small classic back rectangular swimming pool in Houston with concrete slabs and a pool house.
Photo of a small classic back rectangular swimming pool in Houston with concrete slabs and a pool house.
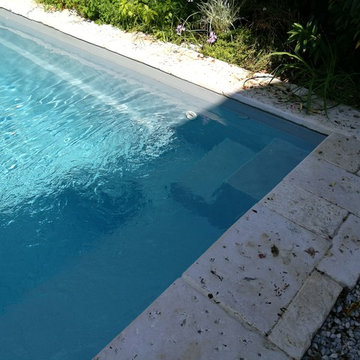
Lato con scalinata di ingresso piscina. Comoda, pratica, con gradini anti-scivolo e soprattutto senza la necessità di corrimano.
Photo of a small rural back round swimming pool in Other with a pool house and natural stone paving.
Photo of a small rural back round swimming pool in Other with a pool house and natural stone paving.
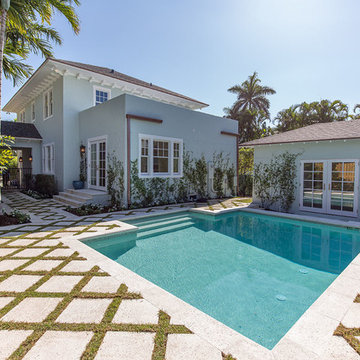
For more information on this property contact Carol.sollak@evusa.com
Photo Credit-Carlos Molejon Photography
Remodel-Worthland Construction LLC
Inspiration for a small mediterranean back rectangular swimming pool in Miami with a pool house and natural stone paving.
Inspiration for a small mediterranean back rectangular swimming pool in Miami with a pool house and natural stone paving.
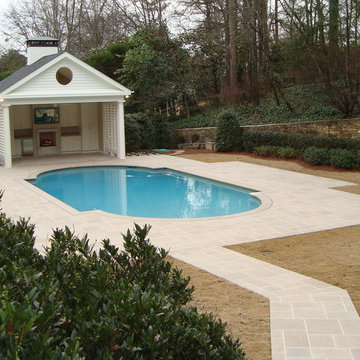
Custom limestone coping and deck pavers
Design ideas for a small classic back custom shaped swimming pool in Atlanta with natural stone paving and a pool house.
Design ideas for a small classic back custom shaped swimming pool in Atlanta with natural stone paving and a pool house.
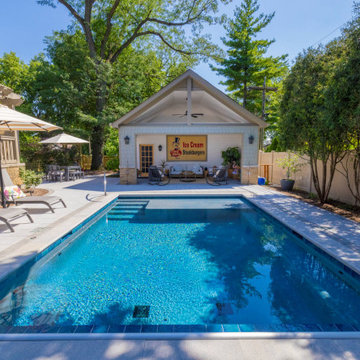
Inspiration for a small traditional back rectangular swimming pool in Chicago with a pool house and natural stone paving.
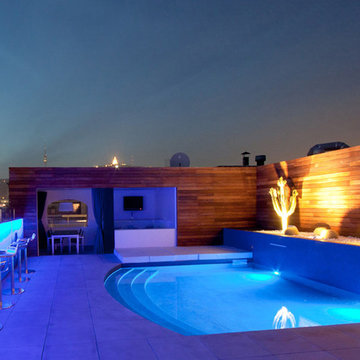
Photo of a small contemporary roof rectangular lengths swimming pool in Other with a pool house.
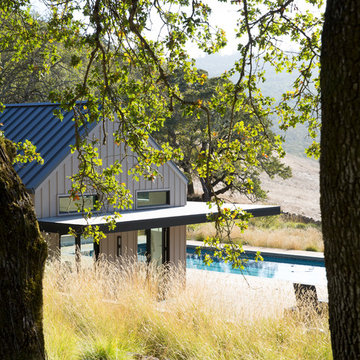
Paul Dyer
Photo of a small rural back rectangular lengths swimming pool in San Luis Obispo with a pool house and decking.
Photo of a small rural back rectangular lengths swimming pool in San Luis Obispo with a pool house and decking.
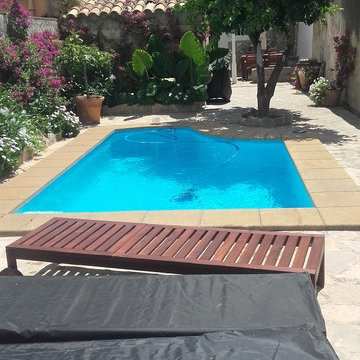
Small mediterranean front rectangular lengths swimming pool in Other with a pool house and tiled flooring.
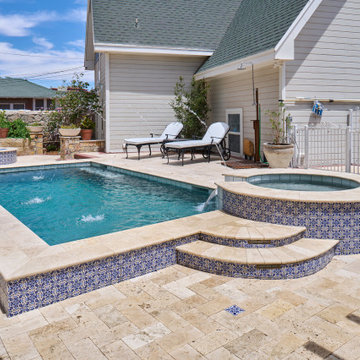
Sunset Heights Renovation
This Victorian style home was beautifully designed from the interior to the exterior. Our clients were looking to update the outdoor space, not only was it not functional, but it did not complement their Victorian home.
Although we had a yearlong waiting list for design, our clients were patient and hired us for 3D design.
Many times, our clients already have all the components in place, such as a pool, outdoor kitchen, fireplace, pergola etc., but they just don’t feel right.
The most important feature of our client’s new space was not only the components, but to be able to have a space that would allow them to create a lifetime of memories. From a visual perspective their existing space seemed limited and confined. Our design team was able to see past this and expanded its space to its full potential which allowed us to create multiple destinations for relaxation, enjoyment and most importantly entertainment.
As we began the design process, we were able to take a closer look at the existing space and noticed many safety concerns and how the existing materials did not accentuate the home either.
At the completion of their 3D design, we were able to present new ideas and materials that would enhance the value of the home as well as help them visualize the new space created with multiple destinations.
Ivory travertine coping & decking was a must as was the Talavera blue highlighted tiles for the newly renovated pool. A new working spa and functional outdoor kitchen with bar were two spaces we are sure they would enjoy while spending time outdoors. We enlarged the existing covered patio to expand the seating area to include chaise lounges, a loveseat and chairs under the pergola shade accent.
Newest favorite additions are the gas firepit and cabin play fort which can be highly utilized year-round. Our clients say, “The adults love hanging out in the fort too!”
Nestled in the Historic District, our client’s home is now filled with plenty of space and great energy for family gatherings, parties, watching sports, graduations and so much more. Who knows, maybe a future wedding or two! Memories of a lifetime will be made here for years to come!
Architecture and lifestyle are always our focus when designing feel good and functional spaces for our clients!
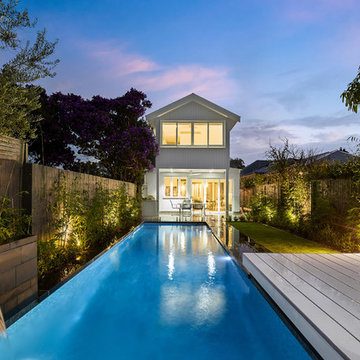
Built: 2018.
Type: Design and Construct.
Project details: Fully tiled Bisazza interior, cantilevered pool side cabana, custom pool water feature wall, Hardiedeck flooring, bluestone tiling, custom outdoor shower, Enviroswim pool sanitation, electric pool heating, lineal garden planting and LED garden lighting.
Another beautiful house built by Baker Developments Pty Ltd - check out their work
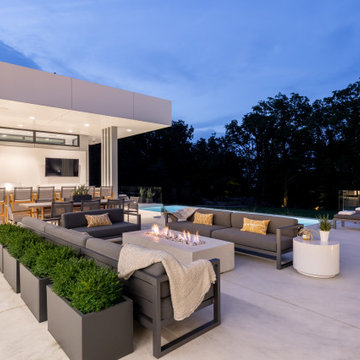
The lounge area is especially welcoming at nightfall when the outdoor lighting and ambient light from the home cast a warm glow. The elevated deck being constructed with extra thick concrete enables it to have large clean areas uninterrupted by the multiple expansion joints required with standard concrete.
Small Swimming Pool with a Pool House Ideas and Designs
8