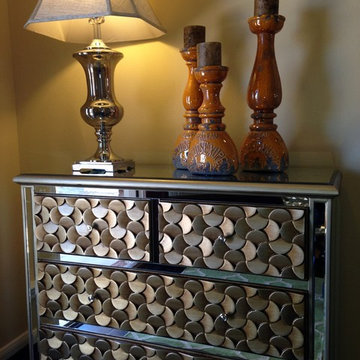Small Traditional Entrance Ideas and Designs
Refine by:
Budget
Sort by:Popular Today
81 - 100 of 4,842 photos
Item 1 of 3
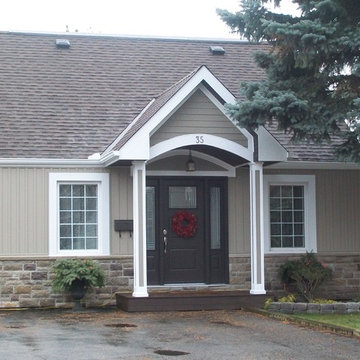
New front portico
Design ideas for a small traditional front door in Toronto with a single front door and a brown front door.
Design ideas for a small traditional front door in Toronto with a single front door and a brown front door.
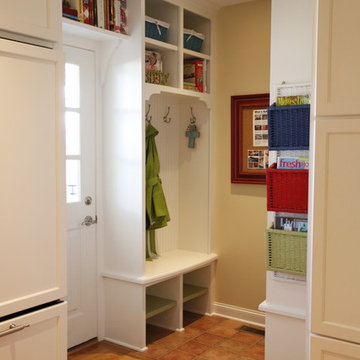
We are a full service, residential design/build company specializing in large remodels and whole house renovations. Our way of doing business is dynamic, interactive and fully transparent. It's your house, and it's your money. Recognition of this fact is seen in every facet of our business because we respect our clients enough to be honest about the numbers. In exchange, they trust us to do the right thing. Pretty simple when you think about it.
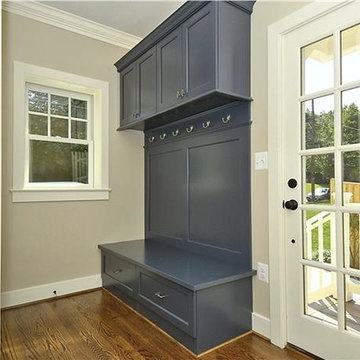
Mouse on House
Design ideas for a small classic boot room in DC Metro with grey walls, dark hardwood flooring, a single front door, a glass front door and brown floors.
Design ideas for a small classic boot room in DC Metro with grey walls, dark hardwood flooring, a single front door, a glass front door and brown floors.

This 1919 bungalow was lovingly taken care of but just needed a few things to make it complete. The owner, an avid gardener wanted someplace to bring in plants during the winter months. This small addition accomplishes many things in one small footprint. This potting room, just off the dining room, doubles as a mudroom. Design by Meriwether Felt, Photos by Susan Gilmore
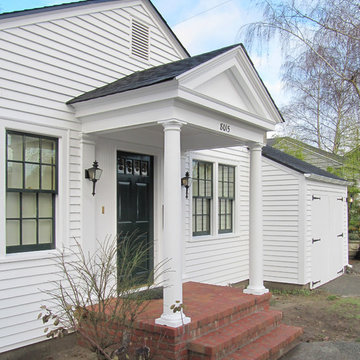
Original cedar siding below vinyl could not be salvaged, and was replaced with Hardie "Artisan Plank" fiber cement siding with 4" exposure. New carriage house batten doors have beadboard facing, and open outward on strap hinges. Handmade brick was used for porch.
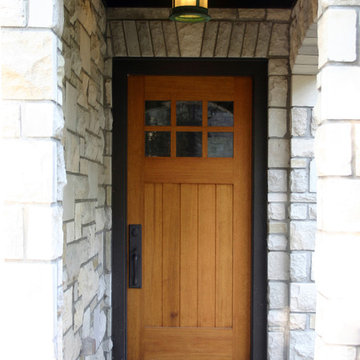
Located in a neighborhood of older homes, this stone Tudor Cottage is located on a triangular lot at the point of convergence of two tree lined streets. A new garage and addition to the west of the existing house have been shaped and proportioned to conform to the existing home, with its large chimneys and dormered roof.
A new three car garage has been designed with an additional large storage and expansion area above, which may be used for future living/play space. Stained cedar garage doors emulate the feel of an older carriage house.
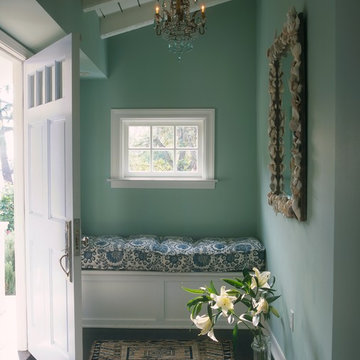
Major remodel executed in record time, to everyone's delight. Entry, Family Room, Dining Room.
Inspiration for a small classic entrance in Los Angeles with blue walls and a single front door.
Inspiration for a small classic entrance in Los Angeles with blue walls and a single front door.
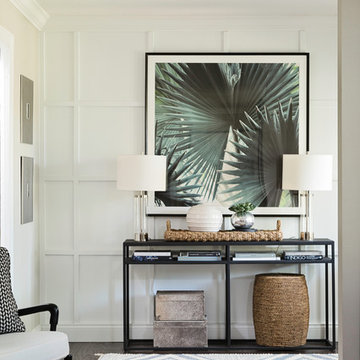
Small classic foyer in Orlando with white walls, dark hardwood flooring, a single front door and brown floors.
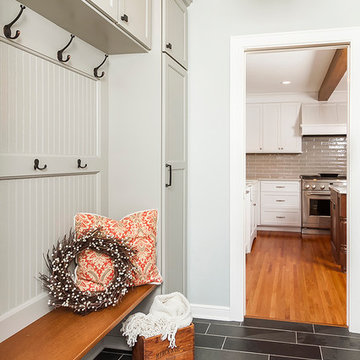
Seth Benn Photography
Photo of a small traditional boot room in Minneapolis with grey walls, ceramic flooring and black floors.
Photo of a small traditional boot room in Minneapolis with grey walls, ceramic flooring and black floors.
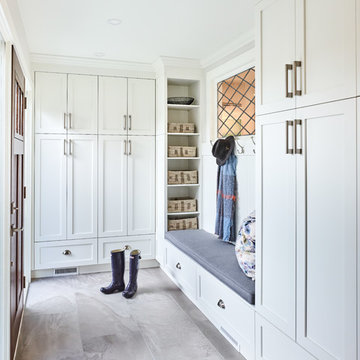
Martin Knowles
Small classic boot room in Vancouver with white walls, porcelain flooring, a single front door, grey floors and a dark wood front door.
Small classic boot room in Vancouver with white walls, porcelain flooring, a single front door, grey floors and a dark wood front door.
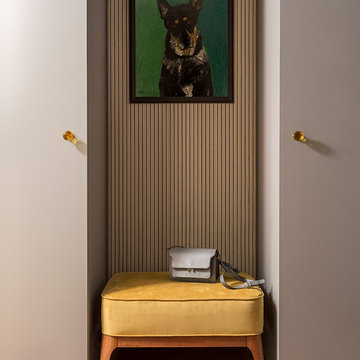
Квартира 140 м2 в Москве для семьи с тремя детьми, авторы проекта Лена Зуфарова и Дина Масленникова, фото - Евгений Кулибаба
This is an example of a small traditional boot room in Moscow.
This is an example of a small traditional boot room in Moscow.
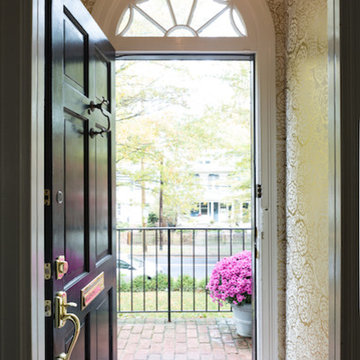
Meet Meridith: a super-mom who’s as busy as she is badass — and easily my favorite overachiever. She slays her office job and comes home to an equally high-octane family life.
We share a love for city living with farmhouse aspirations. There’s a vegetable garden in the backyard, a black cat, and a floppy eared rabbit named Rocky. There has been a mobile chicken coop and a colony of bees in the backyard. At one point they even had a pregnant hedgehog on their hands!
Between gardening, entertaining, and helping with homework, Meridith has zero time for interior design. Spending several days a week in New York for work, she has limited amount of time at home with her family. My goal was to let her make the most of it by taking her design projects off her to do list and let her get back to her family (and rabbit).
I wanted her to spend her weekends at her son's baseball games, not shopping for sofas. That’s my cue!
Meridith is wonderful. She is one of the kindest people I know. We had so much fun, it doesn’t seem fair to call this “work”. She is loving, and smart, and funny. She’s one of those girlfriends everyone wants to call their own best friend. I wanted her house to reflect that: to feel cozy and inviting, and encourage guests to stay a while.
Meridith is not your average beige person, and she has excellent taste. Plus, she was totally hands-on with design choices. It was a true collaboration. We played up her quirky side and built usable, inspiring spaces one lightbulb moment at a time.
I took her love for color (sacré blue!) and immediately started creating a plan for her space and thinking about her design wish list. I set out hunting for vibrant hues and intriguing patterns that spoke to her color palette and taste for pattern.
I focused on creating the right vibe in each space: a bit of drama in the dining room, a bit more refined and quiet atmosphere for the living room, and a neutral zen tone in their master bedroom.
Her stuff. My eye.
Meridith’s impeccable taste comes through in her art collection. The perfect placement of her beautiful paintings served as the design model for color and mood.
We had a bit of a chair graveyard on our hands, but we worked with some key pieces of her existing furniture and incorporated other traditional pieces, which struck a pleasant balance. French chairs, Asian-influenced footstools, turned legs, gilded finishes, glass hurricanes – a wonderful mash-up of traditional and contemporary.
Some special touches were custom-made (the marble backsplash in the powder room, the kitchen banquette) and others were happy accidents (a wallpaper we spotted via Pinterest). They all came together in a design aesthetic that feels warm, inviting, and vibrant — just like Meridith!
We built her space based on function.
We asked ourselves, “how will her family use each room on any given day?” Meridith throws legendary dinner parties, so we needed curated seating arrangements that could easily switch from family meals to elegant entertaining. We sought a cozy eat-in kitchen and decongested entryways that still made a statement. Above all, we wanted Meredith’s style and panache to shine through every detail. From the pendant in the entryway, to a wild use of pattern in her dining room drapery, Meredith’s space was a total win. See more of our work at www.safferstone.com. Connect with us on Facebook, get inspired on Pinterest, and share modern musings on life & design on Instagram. Or, share what's on your plate with us at hello@safferstone.com.
Photo: Angie Seckinger
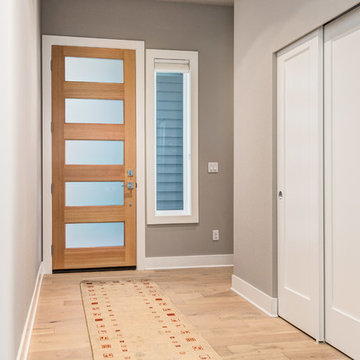
Inspiration for a small classic front door in Seattle with beige walls, light hardwood flooring, a single front door, a grey front door and brown floors.

Cobblestone Homes
Photo of a small classic boot room in Detroit with ceramic flooring, a single front door, a white front door, beige floors, grey walls and feature lighting.
Photo of a small classic boot room in Detroit with ceramic flooring, a single front door, a white front door, beige floors, grey walls and feature lighting.
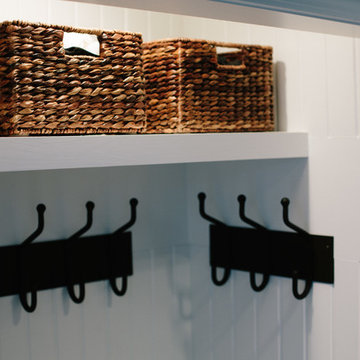
Clay+Rae
Inspiration for a small traditional boot room in Detroit with white walls.
Inspiration for a small traditional boot room in Detroit with white walls.
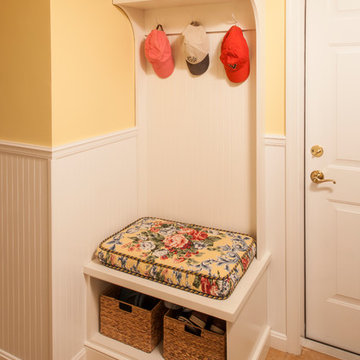
Photo of a small classic boot room in DC Metro with yellow walls, porcelain flooring, a single front door and a metal front door.
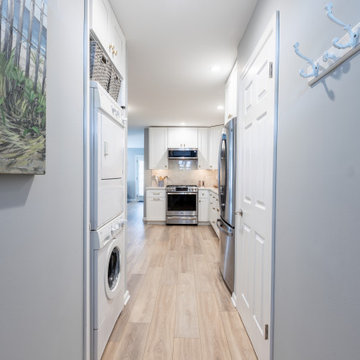
Design ideas for a small traditional hallway in Philadelphia with grey walls, laminate floors and beige floors.
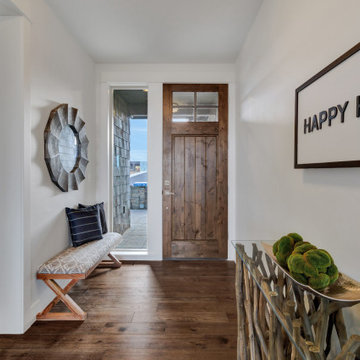
This is an example of a small traditional foyer in Portland with grey walls, dark hardwood flooring, a single front door, a dark wood front door and brown floors.
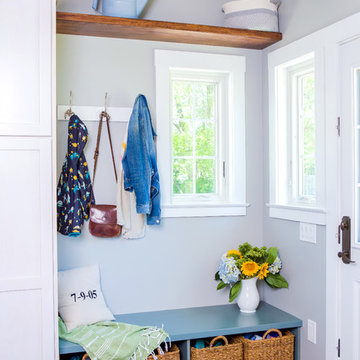
Built and designed by Shelton Design Build
Photo by: MissLPhotography
This is an example of a small classic boot room in Other with grey walls, dark hardwood flooring, brown floors, a single front door and a white front door.
This is an example of a small classic boot room in Other with grey walls, dark hardwood flooring, brown floors, a single front door and a white front door.
Small Traditional Entrance Ideas and Designs
5
