Small Turquoise Entrance Ideas and Designs
Refine by:
Budget
Sort by:Popular Today
1 - 20 of 199 photos
Item 1 of 3

Small contemporary hallway in Moscow with green walls, porcelain flooring, a single front door, a green front door and grey floors.
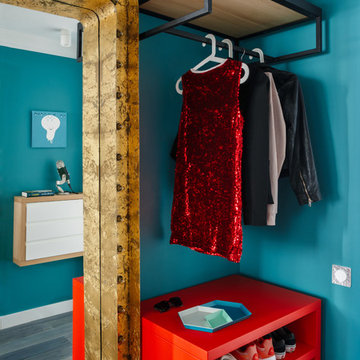
Планировочное решение: Миловзорова Наталья
Концепция: Миловзорова Наталья
Визуализация: Мовляйко Роман
Рабочая документация: Миловзорова Наталья, Царевская Ольга
Спецификация и смета: Царевская Ольга
Закупки: Миловзорова Наталья, Царевская Ольга
Авторский надзор: Миловзорова Наталья, Царевская Ольга
Фотограф: Лоскутов Михаил
Стиль: Соболева Дарья
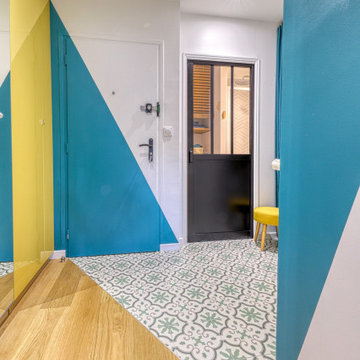
Lignes obliques dans l'entrée pour un jeu entre le sol et les murs.
Design ideas for a small bohemian entrance in Paris.
Design ideas for a small bohemian entrance in Paris.
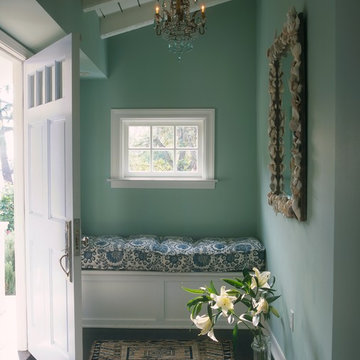
Major remodel executed in record time, to everyone's delight. Entry, Family Room, Dining Room.
Inspiration for a small classic entrance in Los Angeles with blue walls and a single front door.
Inspiration for a small classic entrance in Los Angeles with blue walls and a single front door.

Mountain View Entry addition
Butterfly roof with clerestory windows pour natural light into the entry. An IKEA PAX system closet with glass doors reflect light from entry door and sidelight.
Photography: Mark Pinkerton VI360
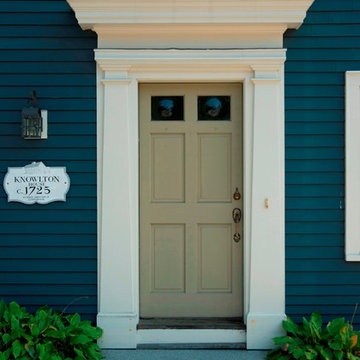
The Abraham Knowlton House (c. 1725) was nearly demolished to make room for the expansion of a nearby commercial building. Thankfully, this historic home was saved from that fate after surviving a long, drawn out battle. When we began the project, the building was in a lamentable state of disrepair due to long-term neglect. Before we could begin on the restoration and renovation of the house proper, we needed to raise the entire structure in order to repair and fortify the foundation. The design project was substantial, involving the transformation of this historic house into beautiful and yet highly functional condominiums. The final design brought this home back to its original, stately appearance while giving it a new lease on life as a home for multiple families.
Winner, 2003 Mary P. Conley Award for historic home restoration and preservation
Photo Credit: Cynthia August

Here is an example of a modern farmhouse mudroom that I converted from a laundry room by simply relocating the washer and dryer, adding a new closet and specifying cabinetry. Within that, I choose a modern styled cabinet and hardware; along with warm toned pillows and decorative accents to complete that farmhouse feel.
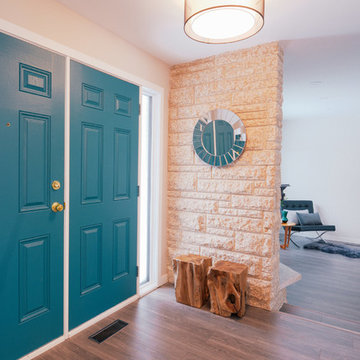
This is an example of a small midcentury foyer in Other with beige walls, light hardwood flooring, a double front door and a blue front door.
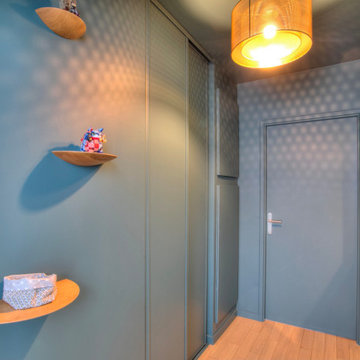
Design ideas for a small hallway in Paris with blue walls, light hardwood flooring, a pivot front door, a blue front door and beige floors.
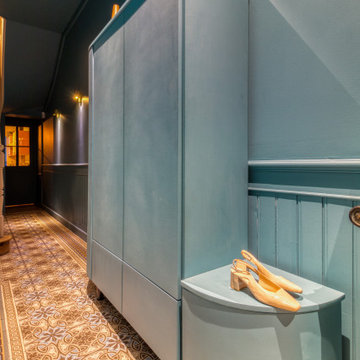
Création d'un meuble sur mesure (dressing et chaussures) et un petit banc dans un couloir d'entrée. Mise en valeur des carreaux ciment d'époque de la maison.
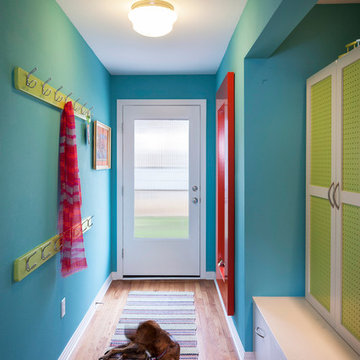
Hallway with family lockers, door out to carport.
Photo by Whit Preston.
Photo of a small classic hallway in Austin with blue walls, a white front door, medium hardwood flooring, a single front door and feature lighting.
Photo of a small classic hallway in Austin with blue walls, a white front door, medium hardwood flooring, a single front door and feature lighting.
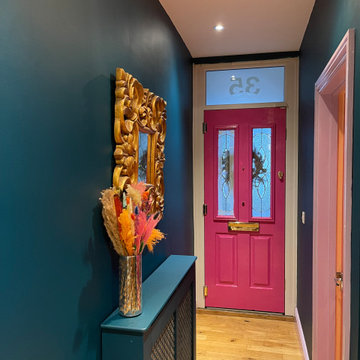
Photo of a small eclectic hallway in Other with blue walls, light hardwood flooring, a single front door and beige floors.
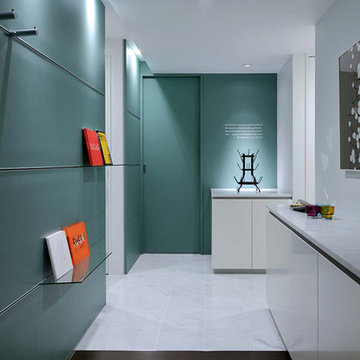
玄関は元来、客人を迎えるために花や絵を飾る美術館の展示室のような空間とも考えられます。
施主は美術館学芸員と美術史家夫妻で、インテリアの第一印象である玄関はこの家と住人を象徴するようなデザインとなっています。壁一面の棚には施主夫妻の企画した展覧会カタログや著書が展示され、また濃い緑色は十分な大きさの庭が無い小さな敷地においても豊かな自然を想起させてくれます。
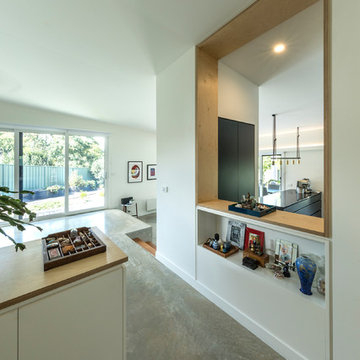
Ben Wrigley
Design ideas for a small contemporary foyer in Canberra - Queanbeyan with white walls, concrete flooring, a single front door, a green front door and grey floors.
Design ideas for a small contemporary foyer in Canberra - Queanbeyan with white walls, concrete flooring, a single front door, a green front door and grey floors.

Architect: Michelle Penn, AIA This is remodel & addition project of an Arts & Crafts two-story home. It included the Kitchen & Dining remodel and an addition of an Office, Dining, Mudroom & 1/2 Bath. The new Mudroom has a bench & hooks for coats and storage. The skylight and angled ceiling create an inviting and warm entry from the backyard. Photo Credit: Jackson Studios

Ewelina Kabala Photography
Small victorian foyer in London with white walls, medium hardwood flooring, a single front door, a white front door and a dado rail.
Small victorian foyer in London with white walls, medium hardwood flooring, a single front door, a white front door and a dado rail.
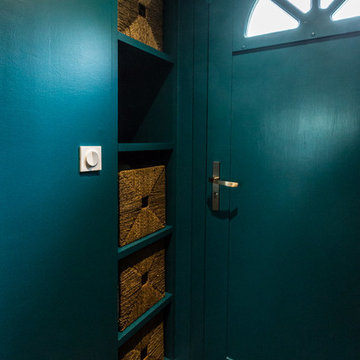
Des rangements ont été créés à côté de la porte. Ils permettent de ranger gants, bonnets, écharpes... et de poser des choses en rentrant également.
Pixel Studio Bourges

This is an example of a small rural boot room in San Francisco with white walls, dark hardwood flooring, a pivot front door, a black front door and brown floors.
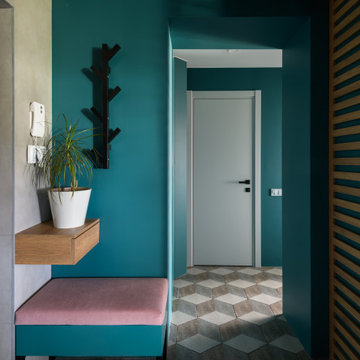
This is an example of a small contemporary front door in Novosibirsk with grey walls, ceramic flooring, a single front door and a metal front door.
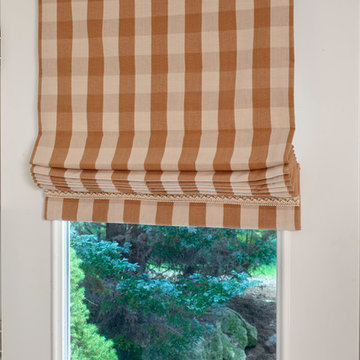
From KH Window Fashions, Inc., a roman shade with easy to open and close functionality.
Inspiration for a small country front door in Boston with beige walls, medium hardwood flooring, a single front door, a glass front door and brown floors.
Inspiration for a small country front door in Boston with beige walls, medium hardwood flooring, a single front door, a glass front door and brown floors.
Small Turquoise Entrance Ideas and Designs
1