Small Turquoise Kitchen Ideas and Designs
Refine by:
Budget
Sort by:Popular Today
121 - 140 of 759 photos
Item 1 of 3

Николай Ковалевский
Design ideas for a small contemporary single-wall kitchen/diner in Yekaterinburg with white splashback, glass sheet splashback, white appliances, vinyl flooring, brown floors, flat-panel cabinets, orange cabinets and no island.
Design ideas for a small contemporary single-wall kitchen/diner in Yekaterinburg with white splashback, glass sheet splashback, white appliances, vinyl flooring, brown floors, flat-panel cabinets, orange cabinets and no island.

Photography: Jason Stemple
Inspiration for a small traditional l-shaped kitchen in Charleston with a belfast sink, beaded cabinets, green cabinets, marble worktops, white splashback, stainless steel appliances, medium hardwood flooring and an island.
Inspiration for a small traditional l-shaped kitchen in Charleston with a belfast sink, beaded cabinets, green cabinets, marble worktops, white splashback, stainless steel appliances, medium hardwood flooring and an island.
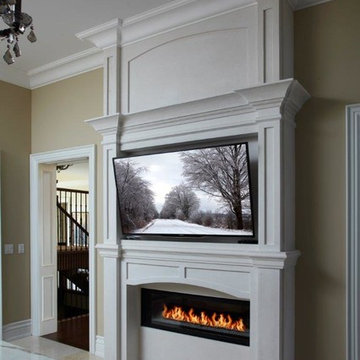
"custom fireplace mantel"
"custom fireplace overmantel"
"omega cast stone mantel"
"omega cast stone fireplace mantle" "fireplace design idea" Omega. Mantel. Fireplace.
"custom cast stone mantel"
"linear fireplace mantle"
"linear cast stone fireplace mantel"
"linear fireplace design"
"linear fireplace overmantle"
"fireplace surround"
"carved fireplace mantle"

This is an example of a small rural u-shaped kitchen pantry in Other with light wood cabinets, engineered stone countertops, stainless steel appliances, light hardwood flooring, brown floors, black worktops and open cabinets.
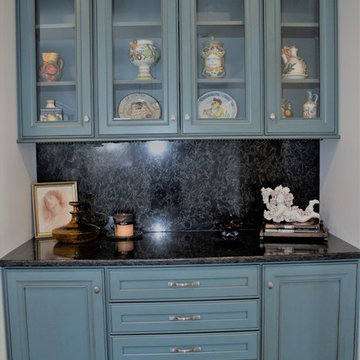
This Butlers Pantry was inspired by cabinets the customer had for years but was unable to make work for the space any longer. She was sad to see the others go but forgot about the old space the moment she saw the new color. This is now one of her favorite upgrades to her home.
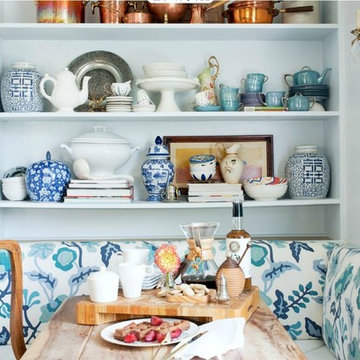
Robert Levin
Inspiration for a small classic galley kitchen/diner in Columbus with a built-in sink, flat-panel cabinets, white cabinets, engineered stone countertops, white splashback, stainless steel appliances, painted wood flooring, a breakfast bar and mosaic tiled splashback.
Inspiration for a small classic galley kitchen/diner in Columbus with a built-in sink, flat-panel cabinets, white cabinets, engineered stone countertops, white splashback, stainless steel appliances, painted wood flooring, a breakfast bar and mosaic tiled splashback.

Small transitional L-shaped eat-in kitchen in Woodland Park, NJ with white inset cabinets, white cabinets, green tile backsplash, and a dark island.

Transitional White Kitchen with Soapstone Countertops
This is an example of a small traditional u-shaped kitchen/diner in Atlanta with a belfast sink, recessed-panel cabinets, white cabinets, soapstone worktops, multi-coloured splashback, glass tiled splashback, stainless steel appliances, porcelain flooring, an island, beige floors and green worktops.
This is an example of a small traditional u-shaped kitchen/diner in Atlanta with a belfast sink, recessed-panel cabinets, white cabinets, soapstone worktops, multi-coloured splashback, glass tiled splashback, stainless steel appliances, porcelain flooring, an island, beige floors and green worktops.
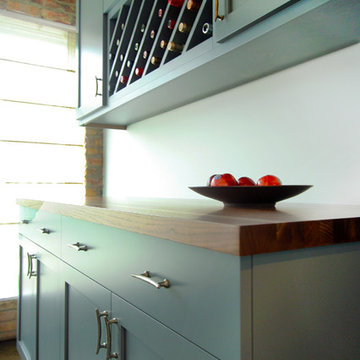
Hannah Tindall
Photo of a small contemporary single-wall kitchen/diner in Chicago with shaker cabinets, blue cabinets, wood worktops, dark hardwood flooring and no island.
Photo of a small contemporary single-wall kitchen/diner in Chicago with shaker cabinets, blue cabinets, wood worktops, dark hardwood flooring and no island.
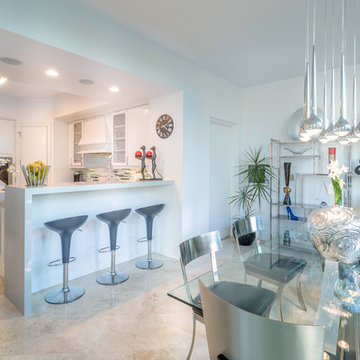
Photography by Thierry Dehove
This is an example of a small modern u-shaped kitchen/diner in Miami with glass-front cabinets, white cabinets, granite worktops, grey splashback, matchstick tiled splashback, stainless steel appliances, a breakfast bar and a submerged sink.
This is an example of a small modern u-shaped kitchen/diner in Miami with glass-front cabinets, white cabinets, granite worktops, grey splashback, matchstick tiled splashback, stainless steel appliances, a breakfast bar and a submerged sink.
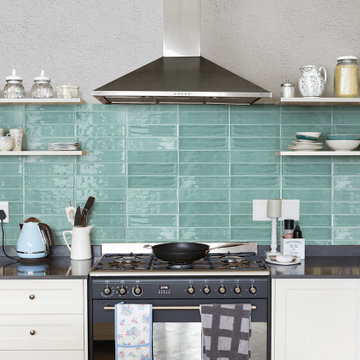
Porcelain Wall Tile
Inspiration for a small contemporary kitchen in Detroit.
Inspiration for a small contemporary kitchen in Detroit.

Small Kitchen with sink under the window.
Photo of a small traditional galley kitchen in Boston with a submerged sink, recessed-panel cabinets, white cabinets, quartz worktops, blue splashback, porcelain splashback, stainless steel appliances, light hardwood flooring, a breakfast bar, brown floors and beige worktops.
Photo of a small traditional galley kitchen in Boston with a submerged sink, recessed-panel cabinets, white cabinets, quartz worktops, blue splashback, porcelain splashback, stainless steel appliances, light hardwood flooring, a breakfast bar, brown floors and beige worktops.

Le projet
Un appartement familial en Vente en Etat Futur d’Achèvement (VEFA) où tout reste à faire.
Les propriétaires ont su tirer profit du délai de construction pour anticiper aménagements, choix des matériaux et décoration avec l’aide de Decor Interieur.
Notre solution
A partir des plans du constructeur, nous avons imaginé un espace à vivre qui malgré sa petite surface (32m2) doit pouvoir accueillir une famille de 4 personnes confortablement et bénéficier de rangements avec une cuisine ouverte.
Pour optimiser l’espace, la cuisine en U est configurée pour intégrer un maximum de rangements tout en étant très design pour s’intégrer parfaitement au séjour.
Dans la pièce à vivre donnant sur une large terrasse, il fallait intégrer des espaces de rangements pour la vaisselle, des livres, un grand téléviseur et une cheminée éthanol ainsi qu’un canapé et une grande table pour les repas.
Pour intégrer tous ces éléments harmonieusement, un grand ensemble menuisé toute hauteur a été conçu sur le mur faisant face à l’entrée. Celui-ci bénéficie de rangements bas fermés sur toute la longueur du meuble. Au dessus de ces rangements et afin de ne pas alourdir l’ensemble, un espace a été créé pour la cheminée éthanol et le téléviseur. Vient ensuite de nouveaux rangements fermés en hauteur et des étagères.
Ce meuble en plus d’être très fonctionnel et élégant permet aussi de palier à une problématique de mur sur deux niveaux qui est ainsi résolue. De plus dès le moment de la conception nous avons pu intégrer le fait qu’un radiateur était mal placé et demander ainsi en amont au constructeur son déplacement.
Pour bénéficier de la vue superbe sur Paris, l’espace salon est placé au plus près de la large baie vitrée. L’espace repas est dans l’alignement sur l’autre partie du séjour avec une grande table à allonges.
Le style
L’ensemble de la pièce à vivre avec cuisine est dans un style très contemporain avec une dominante de gris anthracite en contraste avec un bleu gris tirant au turquoise choisi en harmonie avec un panneau de papier peint Pierre Frey.
Pour réchauffer la pièce un parquet a été choisi sur les pièces à vivre. Dans le même esprit la cuisine mixe le bois et l’anthracite en façades avec un plan de travail quartz noir, un carrelage au sol et les murs peints anthracite. Un petit comptoir surélevé derrière les meubles bas donnant sur le salon est plaqué bois.
Le mobilier design reprend des teintes présentes sur le papier peint coloré, comme le jaune (canapé) et le bleu (fauteuil). Chaises, luminaires, miroirs et poignées de meuble sont en laiton.
Une chaise vintage restaurée avec un tissu d’éditeur au style Art Deco vient compléter l’ensemble, tout comme une table basse ronde avec un plateau en marbre noir.

Linéaire réalisé sur-mesure en bois de peuplier.
L'objectif était d'agrandir l'espace de préparation, de créer du rangement supplémentaire et d'organiser la zone de lavage autour du timbre en céramique d'origine.
Le tout harmoniser par le bois de peuplier et un fin plan de travail en céramique.
Garder apparente la partie technique (chauffe-eau et tuyaux) est un parti-pris. Tout comme celui de conserver la carrelage et la faïence.
Ce linéaire est composé de gauche à droite d'un réfrigérateur sous plan, d'un four + tiroir et d'une plaque gaz, d'un coulissant à épices, d'un lave-linge intégré et d'un meuble sous évier. Ce dernier est sur-mesure afin de s'adapter aux dimensions de l'évier en céramique.

Inspiration for a small scandi l-shaped open plan kitchen in Paris with flat-panel cabinets, grey cabinets, medium hardwood flooring, an island, grey worktops, white appliances, brown floors and a submerged sink.

Cabinets painted by Divine Patina with custom chalk paint
Photo by Todd White
Design ideas for a small classic single-wall open plan kitchen in Austin with a single-bowl sink, recessed-panel cabinets, turquoise cabinets, wood worktops, grey splashback, metal splashback and medium hardwood flooring.
Design ideas for a small classic single-wall open plan kitchen in Austin with a single-bowl sink, recessed-panel cabinets, turquoise cabinets, wood worktops, grey splashback, metal splashback and medium hardwood flooring.

Our Austin studio decided to go bold with this project by ensuring that each space had a unique identity in the Mid-Century Modern style bathroom, butler's pantry, and mudroom. We covered the bathroom walls and flooring with stylish beige and yellow tile that was cleverly installed to look like two different patterns. The mint cabinet and pink vanity reflect the mid-century color palette. The stylish knobs and fittings add an extra splash of fun to the bathroom.
The butler's pantry is located right behind the kitchen and serves multiple functions like storage, a study area, and a bar. We went with a moody blue color for the cabinets and included a raw wood open shelf to give depth and warmth to the space. We went with some gorgeous artistic tiles that create a bold, intriguing look in the space.
In the mudroom, we used siding materials to create a shiplap effect to create warmth and texture – a homage to the classic Mid-Century Modern design. We used the same blue from the butler's pantry to create a cohesive effect. The large mint cabinets add a lighter touch to the space.
---
Project designed by the Atomic Ranch featured modern designers at Breathe Design Studio. From their Austin design studio, they serve an eclectic and accomplished nationwide clientele including in Palm Springs, LA, and the San Francisco Bay Area.
For more about Breathe Design Studio, see here: https://www.breathedesignstudio.com/
To learn more about this project, see here:
https://www.breathedesignstudio.com/atomic-ranch

Extensions and remodelling of a north London house transformed this family home. A new dormer extension for home working and at ground floor a small kitchen extension which transformed the back of the house, replacing a cramped kitchen dining room with poor connections to the garden to create a large open space for entertaining, cooking, and family life with daylight and views in all directions; to the living rooms, new mini courtyard and garden.
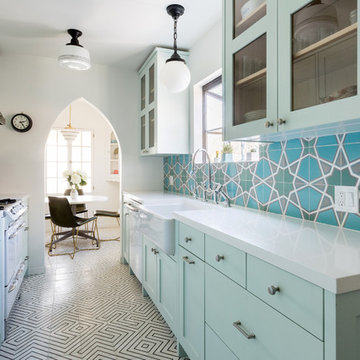
Photo by Amy Bartlam
Design ideas for a small bohemian galley enclosed kitchen in Los Angeles with shaker cabinets and no island.
Design ideas for a small bohemian galley enclosed kitchen in Los Angeles with shaker cabinets and no island.
Small Turquoise Kitchen Ideas and Designs
7
