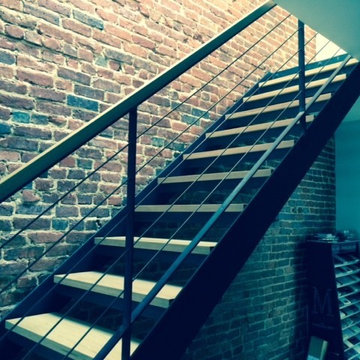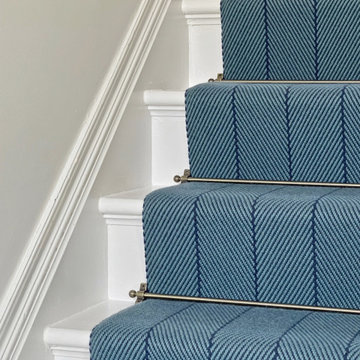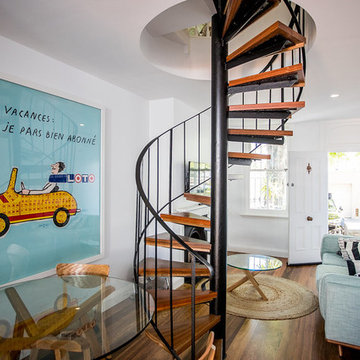Small Turquoise Staircase Ideas and Designs
Refine by:
Budget
Sort by:Popular Today
1 - 20 of 80 photos
Item 1 of 3

The all-glass wine cellar is the focal point of this great room in a beautiful, high-end West Vancouver home.
Learn more about this project at http://bluegrousewinecellars.com/West-Vancouver-Custom-Wine-Cellars-Contemporary-Project.html
Photo Credit: Kent Kallberg
1621 Welch St North Vancouver, BC V7P 2Y2 (604) 929-3180 - bluegrousewinecellars.com

Photo of a small contemporary acrylic u-shaped mixed railing staircase in Other.
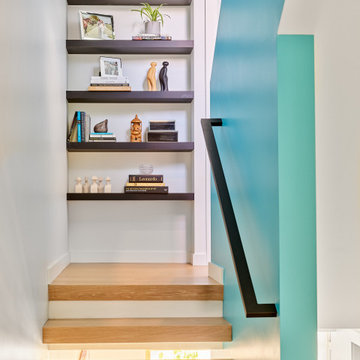
Small contemporary wood u-shaped metal railing staircase in Vancouver with open risers.

The front staircase of this historic Second Empire Victorian home was beautifully detailed but dark and in need of restoration. It gained lots of light and became a focal point when we removed the walls that formerly enclosed the living spaces. Adding a small window brought even more light. We meticulously restored the balusters, newel posts, curved plaster, and trim. It took finesse to integrate the existing stair with newly leveled floor, raised ceiling, and changes to adjoining walls. The copper color accent wall really brings out the elegant line of this staircase.
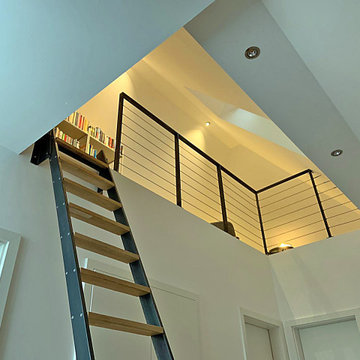
Blick in den offenen Lesebereich unter dem Dach
This is an example of a small modern staircase in Other.
This is an example of a small modern staircase in Other.
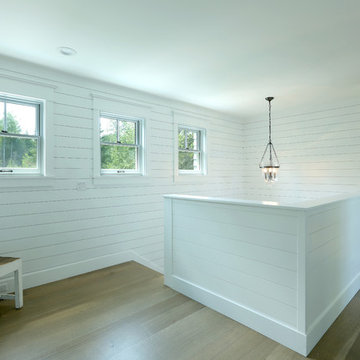
Builder: Boone Construction
Photographer: M-Buck Studio
This lakefront farmhouse skillfully fits four bedrooms and three and a half bathrooms in this carefully planned open plan. The symmetrical front façade sets the tone by contrasting the earthy textures of shake and stone with a collection of crisp white trim that run throughout the home. Wrapping around the rear of this cottage is an expansive covered porch designed for entertaining and enjoying shaded Summer breezes. A pair of sliding doors allow the interior entertaining spaces to open up on the covered porch for a seamless indoor to outdoor transition.
The openness of this compact plan still manages to provide plenty of storage in the form of a separate butlers pantry off from the kitchen, and a lakeside mudroom. The living room is centrally located and connects the master quite to the home’s common spaces. The master suite is given spectacular vistas on three sides with direct access to the rear patio and features two separate closets and a private spa style bath to create a luxurious master suite. Upstairs, you will find three additional bedrooms, one of which a private bath. The other two bedrooms share a bath that thoughtfully provides privacy between the shower and vanity.
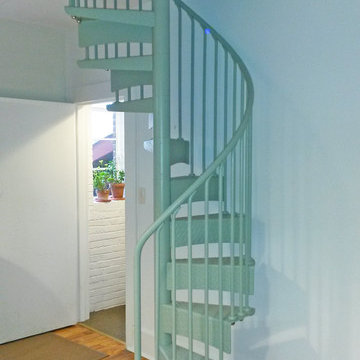
Over 15 feet high, this spiral stair elegantly connects the English basement to the upper level. Featuring diamond plate steel treads and platform as well as steel handrail, arch riser plates, and code balusters. Two sides of platform rail on the landing (not shown) complete the look and utility of this unique stair. Finished in a beautiful heather gray paint.
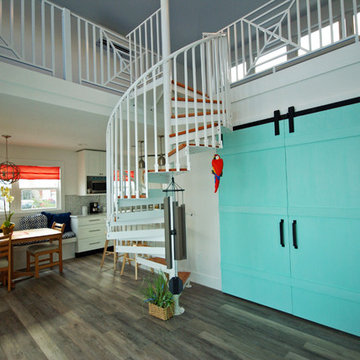
Inspiration for a small beach style wood spiral staircase in Miami with metal risers.
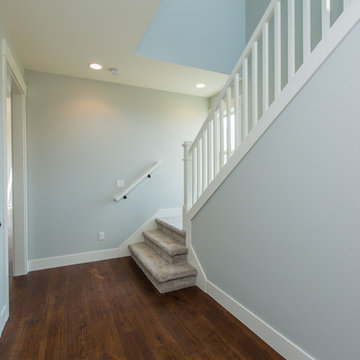
Inspiration for a small classic carpeted l-shaped wood railing staircase in Portland with carpeted risers.
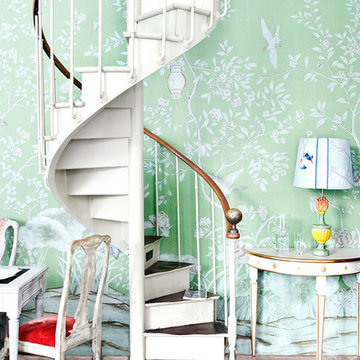
Design ideas for a small shabby-chic style wood spiral staircase in Other with painted wood risers.
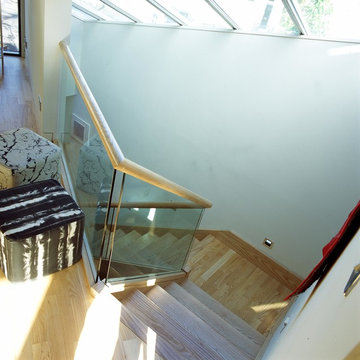
Zone Architects
Inspiration for a small contemporary wood l-shaped staircase in Edinburgh with wood risers.
Inspiration for a small contemporary wood l-shaped staircase in Edinburgh with wood risers.
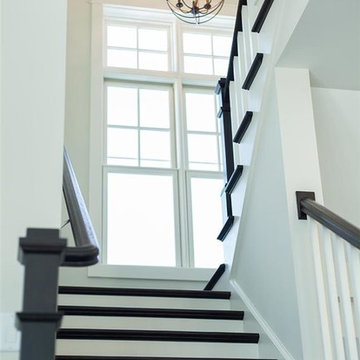
This Lake Geneva, WI home sits on a beautiful lot in the country and the spectacular view was certainly something we had to maintain. With the window and door assembly options that Integrity offers, we were able to do just that!
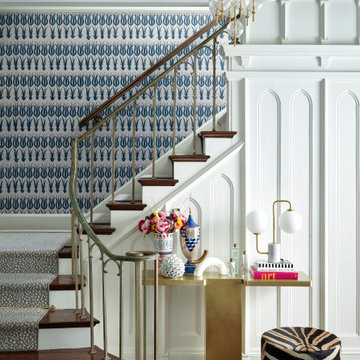
Vignette of the entry.
Inspiration for a small classic staircase in Denver with panelled walls.
Inspiration for a small classic staircase in Denver with panelled walls.
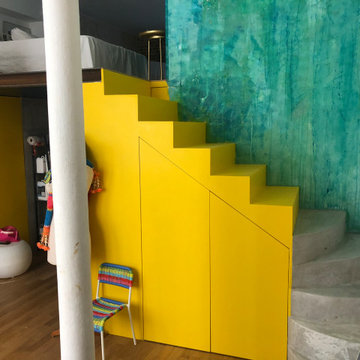
Réalisation d'un escalier sur mesure bi matières dans un atelier, bois et béton. Le contraste des couleurs et des lignes. Placard invisible sous l'escalier, a la fois structurel et fonctionnel pour une optimisation de l'espace, challenge tant répandu à Paris! Une peinture décorative murale, en attendant que la jungle intérieure poussent...
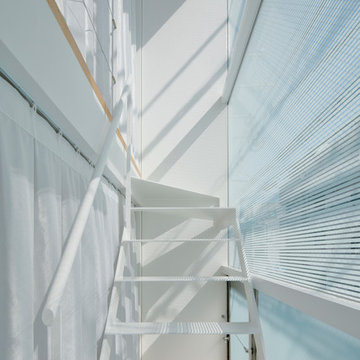
写真:鳥村鋼一
Small modern metal straight metal railing staircase in Tokyo with open risers.
Small modern metal straight metal railing staircase in Tokyo with open risers.
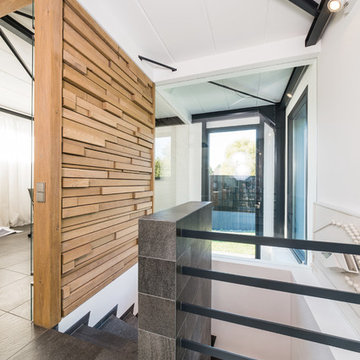
Treppenhaus
Inspiration for a small contemporary tiled curved metal railing staircase in Frankfurt with tiled risers.
Inspiration for a small contemporary tiled curved metal railing staircase in Frankfurt with tiled risers.
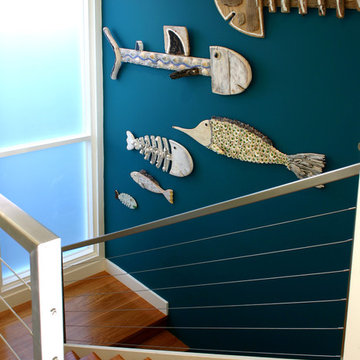
Photo of a small nautical wood u-shaped staircase in Sydney with wood risers.
Small Turquoise Staircase Ideas and Designs
1
