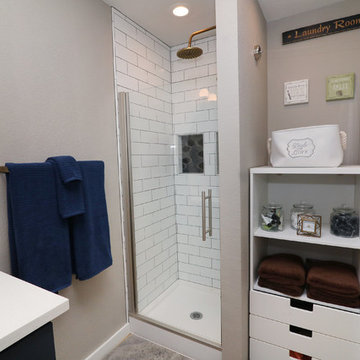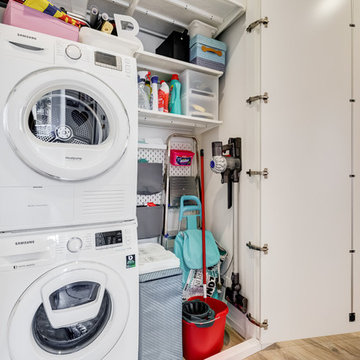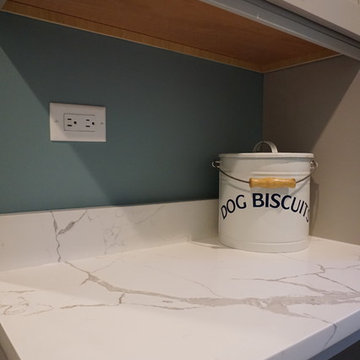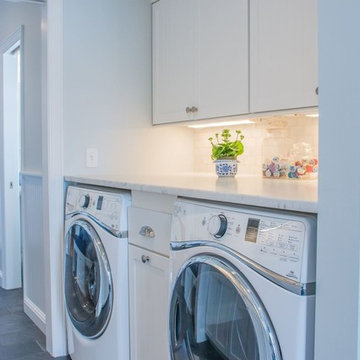Small Utility Room Ideas and Designs
Refine by:
Budget
Sort by:Popular Today
1 - 20 of 1,869 photos
Item 1 of 3

Multi-Functional and beautiful Laundry/Mudroom. Laundry folding space above the washer/drier with pull out storage in between. Storage for cleaning and other items above the washer/drier.

Photo of a small contemporary l-shaped utility room in London with a built-in sink, flat-panel cabinets, blue cabinets, quartz worktops, white splashback, ceramic splashback, grey walls, ceramic flooring, multi-coloured floors and grey worktops.

Custom Laundry Room Countertops in New Jersey.
This is an example of a small rural single-wall utility room in New York with a submerged sink, shaker cabinets, white cabinets, granite worktops, multi-coloured splashback, wood splashback, multi-coloured walls, medium hardwood flooring, a side by side washer and dryer, multi-coloured floors, multicoloured worktops and wood walls.
This is an example of a small rural single-wall utility room in New York with a submerged sink, shaker cabinets, white cabinets, granite worktops, multi-coloured splashback, wood splashback, multi-coloured walls, medium hardwood flooring, a side by side washer and dryer, multi-coloured floors, multicoloured worktops and wood walls.

This laundry room has "gone to the dogs" with comfortable cubbies custom fitted to accommodate their beloved pets.
Photo of a small classic galley utility room in Detroit with a submerged sink, shaker cabinets, white cabinets, engineered stone countertops, white splashback, metro tiled splashback, white walls, porcelain flooring, a stacked washer and dryer, grey floors and white worktops.
Photo of a small classic galley utility room in Detroit with a submerged sink, shaker cabinets, white cabinets, engineered stone countertops, white splashback, metro tiled splashback, white walls, porcelain flooring, a stacked washer and dryer, grey floors and white worktops.

Design ideas for a small modern single-wall utility room in Portland with a stacked washer and dryer.

Design ideas for a small traditional single-wall utility room in Indianapolis with recessed-panel cabinets, grey cabinets, granite worktops, grey walls, ceramic flooring, a stacked washer and dryer, white floors and black worktops.

Fotografo: Luca Tranquilli
Inspiration for a small modern galley utility room in Rome with flat-panel cabinets, white cabinets, white walls, porcelain flooring and a stacked washer and dryer.
Inspiration for a small modern galley utility room in Rome with flat-panel cabinets, white cabinets, white walls, porcelain flooring and a stacked washer and dryer.

This is an example of a small modern galley utility room in Denver with a single-bowl sink, white cabinets, blue walls, travertine flooring, a stacked washer and dryer and brown floors.

Have a tiny New York City apartment? Check our Spatia, Arclinea's kitchen and storage solution that offers a sleek, discreet design. Spatia smartly conceals your kitchen, laundry and storage, elegantly blending in with any timeless design.

This laundry room doubles as the mudroom entry from the garage so we created an area to kick off shoes and hang backpacks as well as the laundry.
Small traditional utility room in San Francisco with shaker cabinets, white cabinets, wood worktops, grey walls, porcelain flooring, a side by side washer and dryer, brown worktops and a built-in sink.
Small traditional utility room in San Francisco with shaker cabinets, white cabinets, wood worktops, grey walls, porcelain flooring, a side by side washer and dryer, brown worktops and a built-in sink.

Richard Leo Johnson
Wall Color: Smokestack Gray - Regal Wall Satin, Flat Latex (Benjamin Moore)
Cabinetry Color: Smokestack Gray - Regal Wall Satin, Flat Latex (Benjamin Moore)
Cabinetry Hardware: 7" Brushed Brass - Lewis Dolin
Counter Surface: Marble slab
Window Treatment Fabric: Ikat Ocean - Laura Lienhard
Desk Chair: Antique (reupholstered and repainted)
Light Fixture: Circa Lighting

Mistie Liles of Reico Kitchen and Bath in Raleigh, NC collaborated with Frank McLawhorn to design a coastal inspired pantry, laundry and office featuring a combination of Merillat Classic and Merillat Basics cabinetry.
The designs for the laundry, pantry and office blend the Merillat Classic Marlin door style in a Cotton finish with the Merillat Basics Collins Birch door style in Cotton. The countertops in the laundry and pantry area are solid wood Maple Butcher Block.
Photos courtesy of ShowSpaces Photography.

Compact, efficient and attractive laundry room
This is an example of a small u-shaped utility room in Montreal with an integrated sink, flat-panel cabinets, white cabinets, engineered stone countertops, beige walls, porcelain flooring, a stacked washer and dryer, multi-coloured floors and black worktops.
This is an example of a small u-shaped utility room in Montreal with an integrated sink, flat-panel cabinets, white cabinets, engineered stone countertops, beige walls, porcelain flooring, a stacked washer and dryer, multi-coloured floors and black worktops.

Photo of a small traditional galley utility room in Other with shaker cabinets, medium wood cabinets, laminate countertops, green walls, porcelain flooring, a side by side washer and dryer, beige floors and beige worktops.

This house was in need of some serious attention. It was completely gutted down to the framing. The stairway was moved into an area that made more since and a laundry/mudroom and half bath were added. Nothing was untouched.
This laundry room is complete with front load washer and dryer, folding counter above, broom cabinet, and upper cabinets to ceiling to maximize storage.

This is an example of a small classic single-wall utility room in Chicago with a submerged sink, shaker cabinets, grey cabinets, granite worktops, white walls, a stacked washer and dryer, multi-coloured floors, black worktops and concrete flooring.

Bright and spacious mudroom/laundry room.
This is an example of a small classic galley utility room in Chicago with a single-bowl sink, shaker cabinets, grey cabinets, engineered stone countertops, blue walls, porcelain flooring, a side by side washer and dryer and grey floors.
This is an example of a small classic galley utility room in Chicago with a single-bowl sink, shaker cabinets, grey cabinets, engineered stone countertops, blue walls, porcelain flooring, a side by side washer and dryer and grey floors.

Just off the main hall from our Baker's Kitchen project was a dark little laundry room that also served as the main entry from the garage. By adding cement tiles, cheerful navy cabinets and a butcher block counter, we transformed the space into a bright laundry room that also provides a warm welcome to the house.

This repeat client requested that we organize and freshen up her laundry room since it is the main entry point for guests into her home. First we stacked the washer and dryer and enclosed it with a sliding frosted glass barn door. This allowed us to double her cabinetry and counter top space. Cabinets are custom, shaker style in Frosty White with tip-on toe kick pet food bowls, double trash can pull-out (which the homeowner uses to store her dog food for easy access), sink tilt out, undermount sink and Cashmere Carrara Zodiaq counter top.
Jason Jasienowski

This is an example of a small classic galley utility room in Cleveland with a built-in sink, white cabinets, white walls, a side by side washer and dryer and grey floors.
Small Utility Room Ideas and Designs
1