Small Utility Room Ideas and Designs
Refine by:
Budget
Sort by:Popular Today
1 - 20 of 39 photos
Item 1 of 3

Photo of a small traditional galley utility room in Other with shaker cabinets, medium wood cabinets, laminate countertops, green walls, porcelain flooring, a side by side washer and dryer, beige floors and beige worktops.

1919 Bungalow remodel. Design by Meriwether Felt, photos by Susan Gilmore
Small traditional utility room in Minneapolis with yellow walls, a side by side washer and dryer, white cabinets, wood worktops, concrete flooring and a dado rail.
Small traditional utility room in Minneapolis with yellow walls, a side by side washer and dryer, white cabinets, wood worktops, concrete flooring and a dado rail.

An open 2 story foyer also serves as a laundry space for a family of 5. Previously the machines were hidden behind bifold doors along with a utility sink. The new space is completely open to the foyer and the stackable machines are hidden behind flipper pocket doors so they can be tucked away when not in use. An extra deep countertop allow for plenty of space while folding and sorting laundry. A small deep sink offers opportunities for soaking the wash, as well as a makeshift wet bar during social events. Modern slab doors of solid Sapele with a natural stain showcases the inherent honey ribbons with matching vertical panels. Lift up doors and pull out towel racks provide plenty of useful storage in this newly invigorated space.

Designer Maria Beck of M.E. Designs expertly combines fun wallpaper patterns and sophisticated colors in this lovely Alamo Heights home.
Laundry Room Paper Moon Painting wallpaper installation
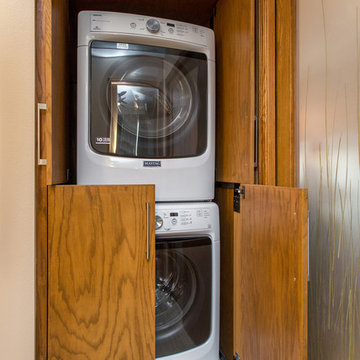
Jake Boyd Photo
Small traditional laundry cupboard in Other with beige walls, dark hardwood flooring, flat-panel cabinets, medium wood cabinets and a stacked washer and dryer.
Small traditional laundry cupboard in Other with beige walls, dark hardwood flooring, flat-panel cabinets, medium wood cabinets and a stacked washer and dryer.
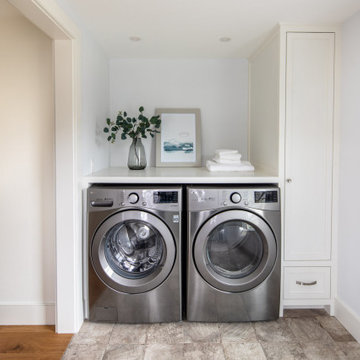
Inspiration for a small beach style single-wall separated utility room in Boston with a side by side washer and dryer, blue walls, multi-coloured floors, white worktops, recessed-panel cabinets, white cabinets, wood worktops and ceramic flooring.
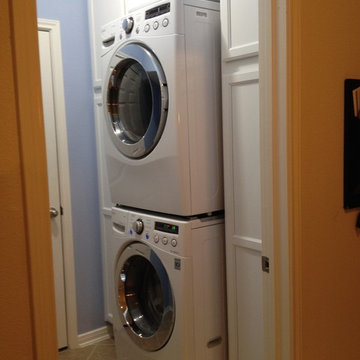
View from the entry way. The room is only 66" wide. A stacking kit was installed on top of the washer and the dryer hoisted up on top and locked into place. Washer and dryer slid into place with ease. All connections are accessible in the cabinets.
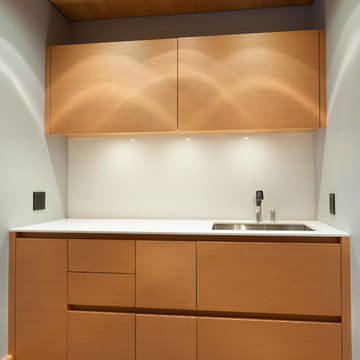
Kristen McGaughey Photography
Inspiration for a small modern single-wall separated utility room in Vancouver with a submerged sink, flat-panel cabinets, light wood cabinets, composite countertops, grey walls, concrete flooring, grey floors and white worktops.
Inspiration for a small modern single-wall separated utility room in Vancouver with a submerged sink, flat-panel cabinets, light wood cabinets, composite countertops, grey walls, concrete flooring, grey floors and white worktops.
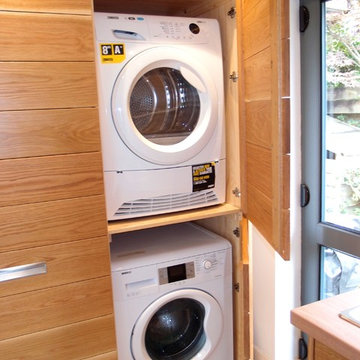
SoKipling
Design ideas for a small contemporary utility room in Cornwall with white walls and a concealed washer and dryer.
Design ideas for a small contemporary utility room in Cornwall with white walls and a concealed washer and dryer.
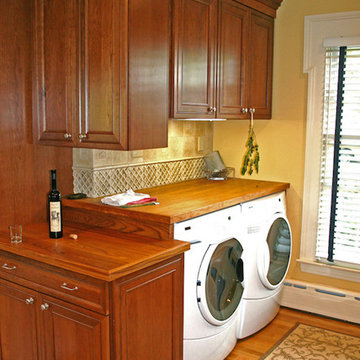
This is an example of a small classic single-wall utility room in Bridgeport with raised-panel cabinets, medium wood cabinets, wood worktops, yellow walls, light hardwood flooring and a side by side washer and dryer.

Design ideas for a small country single-wall laundry cupboard in San Francisco with white cabinets, wood worktops, yellow walls, a side by side washer and dryer, beige worktops, flat-panel cabinets and a built-in sink.
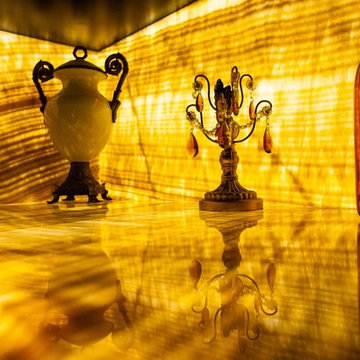
This is the wildest laundry counter you will ever see or dream of!
Design ideas for a small mediterranean separated utility room in Seattle with raised-panel cabinets, black cabinets, onyx worktops and yellow worktops.
Design ideas for a small mediterranean separated utility room in Seattle with raised-panel cabinets, black cabinets, onyx worktops and yellow worktops.

Small traditional u-shaped separated utility room in Other with open cabinets, white cabinets, blue walls, ceramic flooring, a side by side washer and dryer, a dado rail and wainscoting.
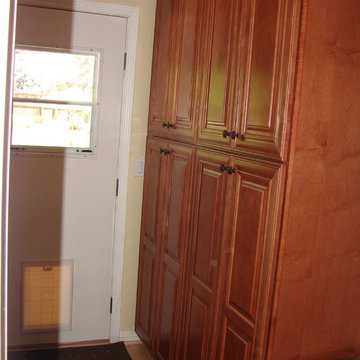
Small traditional galley utility room in Sacramento with raised-panel cabinets, medium wood cabinets, light hardwood flooring and a side by side washer and dryer.
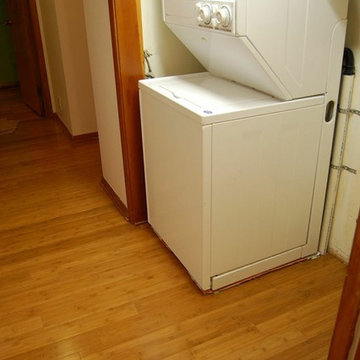
The home was a rag-tag mix of carpets throughout. We removed all the old carpeting and replaced it with Bamboo flooring. All the walls were painted.
Photo by Laura Cavendish
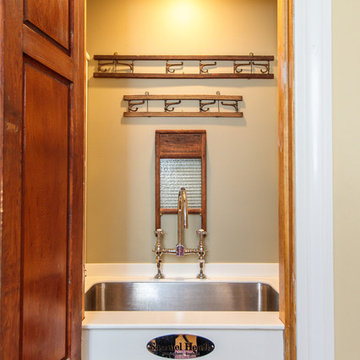
A seamless blend of old and new, this captivating residence has been thoughtfully renovated with a level of style, craftsmanship and sophistication that's rarely seen in the suburbs. Begin your appreciation with the gourmet kitchen featuring a beamed cathedral ceiling and accented with Vermont barn wood. A fireplace adds warmth and rare chestnut floors gleam throughout. The dreamy butler's pantry includes a wine refrigerator, Miele coffee station and plentiful storage. The piece de resistance is a Cornue range with a custom handmade hood. Warmth abounds in the stunning library with reclaimed wood panels from the Gamble mansion in Boston. The master suite is a luxurious world unto its own. The lower level includes a theatre, bar, first-class wine cellar, gym and full bath. Exquisite grounds feature beautiful stone walls, an outdoor kitchen and jacuzzi spa with pillars/balustrades from the Museum of Fine Arts. Located in a stellar south-side location amongst beautiful estate homes.

トイレ、洗濯機、洗面台の3つが1つのカウンターに。
左側がユニットバス。 奥は3mの物干し竿が外部と内部に1本づつ。
乾いた服は両サイドに寄せるとウォークインクローゼットスペースへ。
This is an example of a small contemporary single-wall laundry cupboard in Osaka with a built-in sink, glass-front cabinets, dark wood cabinets, wood worktops, beige splashback, wood splashback, beige walls, light hardwood flooring, beige floors, beige worktops, a vaulted ceiling and wainscoting.
This is an example of a small contemporary single-wall laundry cupboard in Osaka with a built-in sink, glass-front cabinets, dark wood cabinets, wood worktops, beige splashback, wood splashback, beige walls, light hardwood flooring, beige floors, beige worktops, a vaulted ceiling and wainscoting.
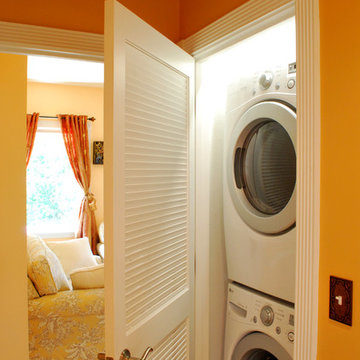
DCA
Design ideas for a small mediterranean laundry cupboard in Boston with white walls and light hardwood flooring.
Design ideas for a small mediterranean laundry cupboard in Boston with white walls and light hardwood flooring.
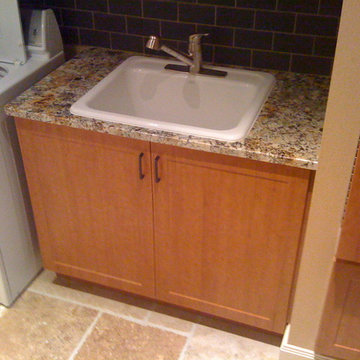
Closettec
Design ideas for a small classic utility room in New York with a built-in sink, shaker cabinets, medium wood cabinets, granite worktops, beige walls and a side by side washer and dryer.
Design ideas for a small classic utility room in New York with a built-in sink, shaker cabinets, medium wood cabinets, granite worktops, beige walls and a side by side washer and dryer.
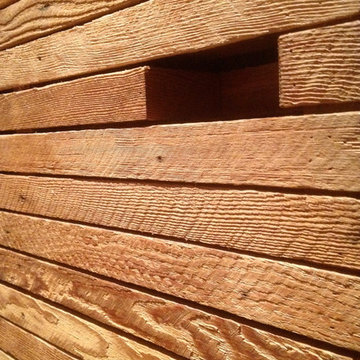
Detail of Laundry closet door. Photo by Hsu McCullough
Inspiration for a small rustic laundry cupboard in Los Angeles with medium wood cabinets, white walls, medium hardwood flooring, a stacked washer and dryer and brown floors.
Inspiration for a small rustic laundry cupboard in Los Angeles with medium wood cabinets, white walls, medium hardwood flooring, a stacked washer and dryer and brown floors.
Small Utility Room Ideas and Designs
1