Small Utility Room with a Belfast Sink Ideas and Designs
Refine by:
Budget
Sort by:Popular Today
141 - 160 of 352 photos
Item 1 of 3
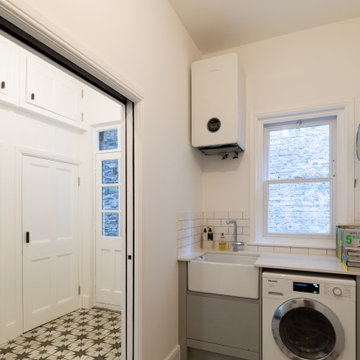
Design ideas for a small modern galley utility room in London with a belfast sink, flat-panel cabinets, grey cabinets, white walls, ceramic flooring, a stacked washer and dryer, white worktops, ceramic splashback and multi-coloured floors.
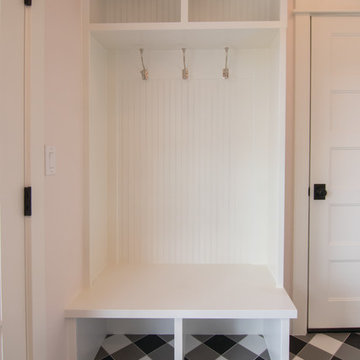
Photos by Becky Pospical
Mudroom-Laundry room combo
Photo of a small farmhouse u-shaped utility room in Other with a belfast sink, pink walls, ceramic flooring, a side by side washer and dryer and black floors.
Photo of a small farmhouse u-shaped utility room in Other with a belfast sink, pink walls, ceramic flooring, a side by side washer and dryer and black floors.
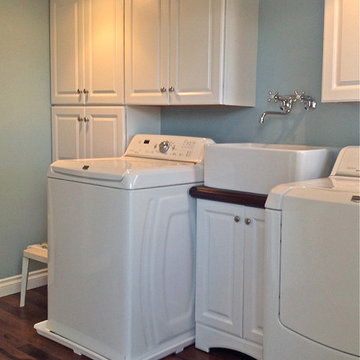
Functional and easy access from kitchen or side entrance for this garage renovation
Inspiration for a small coastal utility room in San Diego with a belfast sink, wood worktops and a side by side washer and dryer.
Inspiration for a small coastal utility room in San Diego with a belfast sink, wood worktops and a side by side washer and dryer.
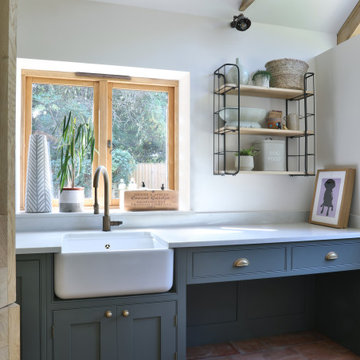
Our clients had space for a small utility at the back of the house. A lovely little space, it even has space for a dog bed, which we get asked to do quite often. The sink is a Caple Butler sink and the tap is a Perrin and Rowe Armstrong Mixer tap with a pull-down rinse - very handy in a utility room.

The Chatsworth Residence was a complete renovation of a 1950's suburban Dallas ranch home. From the offset of this project, the owner intended for this to be a real estate investment property, and subsequently contracted David to develop a design design that would appeal to a broad rental market and to lead the renovation project.
The scope of the renovation to this residence included a semi-gut down to the studs, new roof, new HVAC system, new kitchen, new laundry area, and a full rehabilitation of the property. Maintaining a tight budget for the project, David worked with the owner to maintain a high level of craftsmanship and quality of work throughout the project.
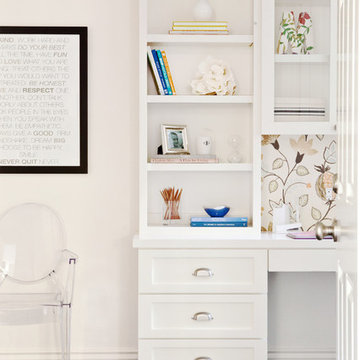
Conroy + Tanzer
Inspiration for a small classic galley utility room in San Francisco with a belfast sink, shaker cabinets, white cabinets, engineered stone countertops, white walls, slate flooring and a side by side washer and dryer.
Inspiration for a small classic galley utility room in San Francisco with a belfast sink, shaker cabinets, white cabinets, engineered stone countertops, white walls, slate flooring and a side by side washer and dryer.
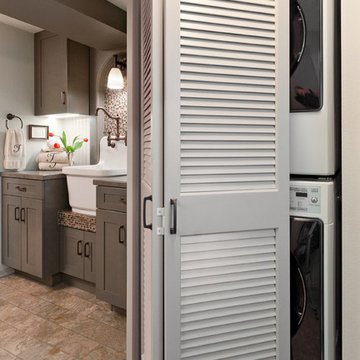
Eric Neurath Photography, Styled by Trisa Katsikapes, Design and Remodel by Trisa & Co. Interior Design and Pantry and Latch.
This is an example of a small classic galley utility room in Seattle with a belfast sink, shaker cabinets, grey cabinets, laminate countertops, grey walls, vinyl flooring and a stacked washer and dryer.
This is an example of a small classic galley utility room in Seattle with a belfast sink, shaker cabinets, grey cabinets, laminate countertops, grey walls, vinyl flooring and a stacked washer and dryer.
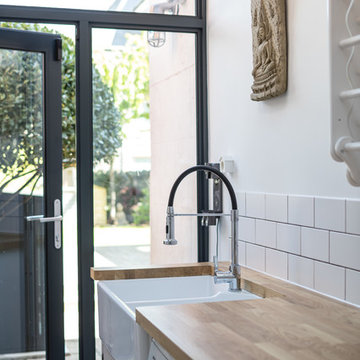
Charlie O'Beirne
Photo of a small contemporary galley separated utility room in Other with a belfast sink, flat-panel cabinets, white cabinets, wood worktops, grey walls, porcelain flooring, a stacked washer and dryer, grey floors and brown worktops.
Photo of a small contemporary galley separated utility room in Other with a belfast sink, flat-panel cabinets, white cabinets, wood worktops, grey walls, porcelain flooring, a stacked washer and dryer, grey floors and brown worktops.
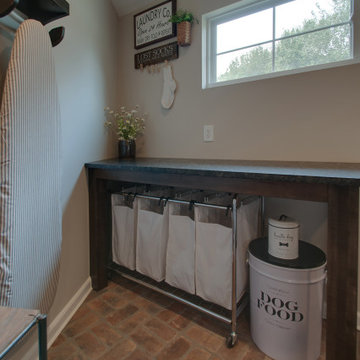
Design ideas for a small rural utility room in Nashville with a belfast sink, shaker cabinets, brown cabinets, granite worktops, grey walls, brick flooring, a side by side washer and dryer, multi-coloured floors and black worktops.

Elegant laundry room with moroccan tile.
Inspiration for a small eclectic l-shaped separated utility room in Los Angeles with a belfast sink, shaker cabinets, blue cabinets, engineered stone countertops, multi-coloured splashback, ceramic splashback, beige walls, an integrated washer and dryer and blue worktops.
Inspiration for a small eclectic l-shaped separated utility room in Los Angeles with a belfast sink, shaker cabinets, blue cabinets, engineered stone countertops, multi-coloured splashback, ceramic splashback, beige walls, an integrated washer and dryer and blue worktops.
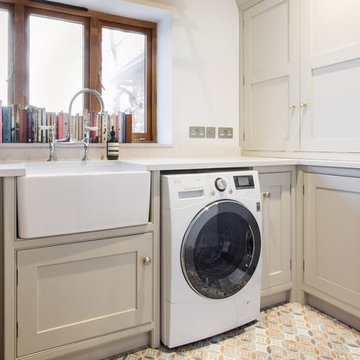
We see so many beautiful homes in so many amazing locations, but every now and then we step into a home that really does take our breath away!
Located on the most wonderfully serene country lane in the heart of East Sussex, Mr & Mrs Carter's home really is one of a kind. A period property originally built in the 14th century, it holds so much incredible history, and has housed many families over the hundreds of years. Burlanes were commissioned to design, create and install the kitchen and utility room, and a number of other rooms in the home, including the family bathroom, the master en-suite and dressing room, and bespoke shoe storage for the entrance hall.
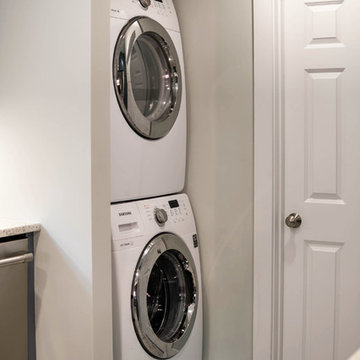
This Diamond Cabinetry kitchen designed by White Wood Kitchens reflects the owners' love of Cape Life. The cabinets are maple painted an "Oasis" blue. The countertops are Saravii Curava, which are countertops made out of recycled glass. With stainless steel appliances and a farm sink, this kitchen is perfectly suited for days on Cape Cod. The bathroom includes Versiniti cabinetry, including a vanity and two cabinets for above the sink and the toilet. Builder: McPhee Builders.

This small addition packs a punch with tons of storage and a functional laundry space. Shoe cubbies, fluted apron sink, and upholstered bench round out the stunning features that make laundry more enjoyable.

This reconfiguration project was a classic case of rooms not fit for purpose, with the back door leading directly into a home-office (not very productive when the family are in and out), so we reconfigured the spaces and the office became a utility room.
The area was kept tidy and clean with inbuilt cupboards, stacking the washer and tumble drier to save space. The Belfast sink was saved from the old utility room and complemented with beautiful Victorian-style mosaic flooring.
Now the family can kick off their boots and hang up their coats at the back door without muddying the house up!

This pint sized laundry room is stocked full of the essentials.
Miele's compact washer and dryer fit snugly under counter. Flanked by an adorable single bowl farm sink this laundry room is up to the task. Plenty of storage lurks behind the cabinet setting on the counter.

Small rural l-shaped separated utility room in St Louis with a belfast sink, shaker cabinets, grey cabinets, granite worktops, black splashback, stone slab splashback, white walls, light hardwood flooring, a side by side washer and dryer, black worktops and a timber clad ceiling.
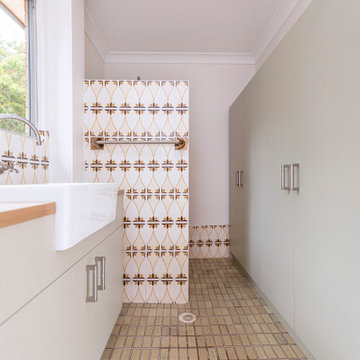
Oceanfront apartment retro renovation in Port Stephens. Featuring retro tiles, built-in laundry cabinet with overmount sink and custom built-in cupboards.

This is an example of a small classic single-wall separated utility room in New York with a belfast sink, shaker cabinets, turquoise cabinets, granite worktops, white splashback, mosaic tiled splashback, white walls, vinyl flooring, multi-coloured floors and black worktops.
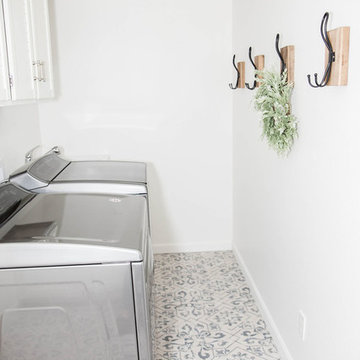
New floor tile + white paint
Photo of a small coastal galley separated utility room in Phoenix with a belfast sink, white walls, ceramic flooring, a side by side washer and dryer and blue floors.
Photo of a small coastal galley separated utility room in Phoenix with a belfast sink, white walls, ceramic flooring, a side by side washer and dryer and blue floors.
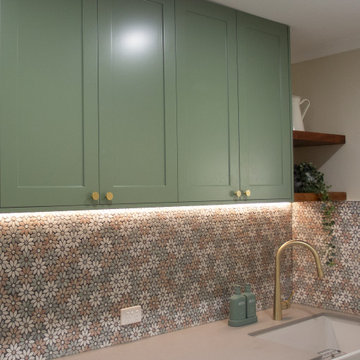
Design ideas for a small contemporary single-wall utility room in Gold Coast - Tweed with a belfast sink, shaker cabinets, green cabinets, concrete worktops, mosaic tiled splashback, beige walls, dark hardwood flooring, a side by side washer and dryer, brown floors and grey worktops.
Small Utility Room with a Belfast Sink Ideas and Designs
8