Small Utility Room with an Integrated Sink Ideas and Designs
Refine by:
Budget
Sort by:Popular Today
1 - 20 of 67 photos
Item 1 of 3

Fun and playful utility, laundry room with WC, cloak room.
Design ideas for a small traditional single-wall separated utility room in Berkshire with an integrated sink, flat-panel cabinets, green cabinets, quartz worktops, pink splashback, ceramic splashback, green walls, light hardwood flooring, a side by side washer and dryer, grey floors, white worktops, wallpapered walls and feature lighting.
Design ideas for a small traditional single-wall separated utility room in Berkshire with an integrated sink, flat-panel cabinets, green cabinets, quartz worktops, pink splashback, ceramic splashback, green walls, light hardwood flooring, a side by side washer and dryer, grey floors, white worktops, wallpapered walls and feature lighting.
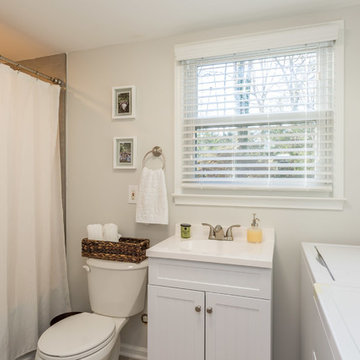
Inspiration for a small classic single-wall utility room in Raleigh with an integrated sink, recessed-panel cabinets, white cabinets, engineered stone countertops, grey walls, a side by side washer and dryer and white worktops.

Design ideas for a small traditional single-wall separated utility room in Kansas City with an integrated sink, shaker cabinets, green cabinets, composite countertops, white walls, vinyl flooring and multi-coloured floors.

This is an example of a small classic single-wall laundry cupboard in New York with an integrated sink, flat-panel cabinets, white cabinets, beige walls, limestone flooring, a stacked washer and dryer and beige floors.

Small midcentury utility room in London with an integrated sink, quartz worktops, white walls, marble flooring, a concealed washer and dryer, green floors and white worktops.
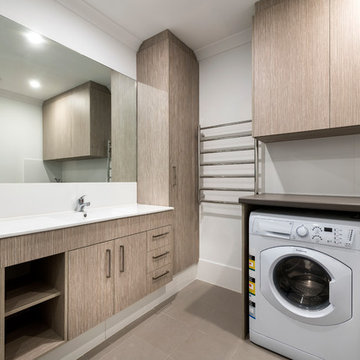
Extra storage installed.
Photography: DMax Photography
This is an example of a small modern utility room in Perth with recessed-panel cabinets, light wood cabinets, laminate countertops, white walls, porcelain flooring, a stacked washer and dryer, brown floors and an integrated sink.
This is an example of a small modern utility room in Perth with recessed-panel cabinets, light wood cabinets, laminate countertops, white walls, porcelain flooring, a stacked washer and dryer, brown floors and an integrated sink.
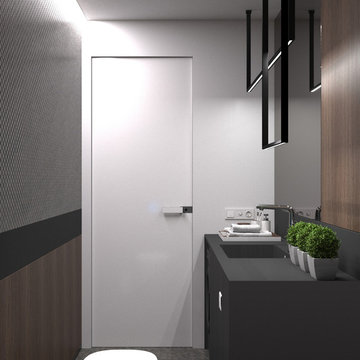
Akhunov Architects / Дизайн интерьера в Перми и не только
Inspiration for a small contemporary single-wall separated utility room in Saint Petersburg with an integrated sink, flat-panel cabinets, black cabinets, composite countertops, white walls, porcelain flooring, an integrated washer and dryer, grey floors and black worktops.
Inspiration for a small contemporary single-wall separated utility room in Saint Petersburg with an integrated sink, flat-panel cabinets, black cabinets, composite countertops, white walls, porcelain flooring, an integrated washer and dryer, grey floors and black worktops.

We maximized the available space with double-height wall units extending up to the ceiling. The room's functionality was further enhanced by incorporating a Dryaway laundry drying system, comprised of pull-out racks, underfloor heating, and a conveniently located dehumidifier - plumbed in under the sink with a custom-cut vent in the side panel.
These well-thought-out details allowed for efficient laundry procedures in a compact yet highly functional space.

Un appartement familial haussmannien rénové, aménagé et agrandi avec la création d'un espace parental suite à la réunion de deux lots. Les fondamentaux classiques des pièces sont conservés et revisités tout en douceur avec des matériaux naturels et des couleurs apaisantes.
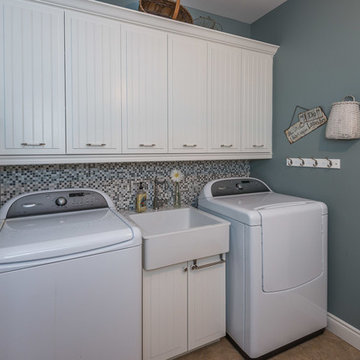
Photo of a small rustic utility room in Toronto with an integrated sink, grey walls, a side by side washer and dryer and beige floors.

The laundry room is in between both of these bedrooms. Now follow the niche gallery hall with skylights overhead to the master bedroom with north facing bed space and a fireplace.

A small utility room in our handleless Shaker-style painted in a dark grey colour - 'Worsted' by Farrow and Ball. A washer-dryer stack is a good solution for small spaces like this. The tap is Franke Nyon in stainless steel and the sink is a small Franke Kubus stainless steel sink. The appliances are a Miele WKR571WPS washing machine and a Miele TKR850WP tumble dryer.

Projet de Tiny House sur les toits de Paris, avec 17m² pour 4 !
Small world-inspired single-wall utility room in Paris with an integrated sink, wood worktops, wood splashback, concrete flooring, white floors, a wood ceiling and wood walls.
Small world-inspired single-wall utility room in Paris with an integrated sink, wood worktops, wood splashback, concrete flooring, white floors, a wood ceiling and wood walls.

Small industrial galley separated utility room in Barcelona with an integrated sink, recessed-panel cabinets, white cabinets, composite countertops, beige walls, medium hardwood flooring, a side by side washer and dryer, beige floors and beige worktops.
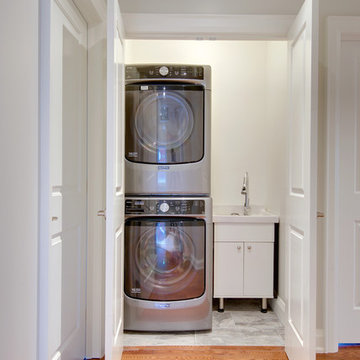
Andrew Snow
This is an example of a small classic single-wall laundry cupboard in Toronto with an integrated sink, flat-panel cabinets, white cabinets, white walls, ceramic flooring and a stacked washer and dryer.
This is an example of a small classic single-wall laundry cupboard in Toronto with an integrated sink, flat-panel cabinets, white cabinets, white walls, ceramic flooring and a stacked washer and dryer.
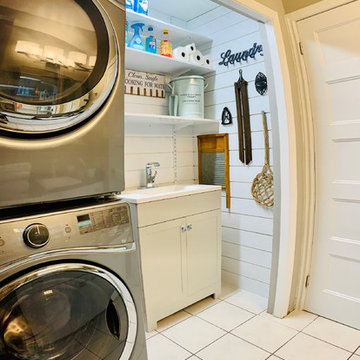
Small closet in main bath was re-worked to accommodate a neat laundry area. LED lighting, horizontal slot board and a grey shaker cabinet were added to liven the space up and give it some visual interest. Doors, door hardware were upgraded, walls painted and original tile was left unchanged.

Design ideas for a small modern galley separated utility room in Sydney with an integrated sink, flat-panel cabinets, white cabinets, stainless steel worktops, white splashback, glass sheet splashback, white walls, light hardwood flooring, a stacked washer and dryer and grey worktops.
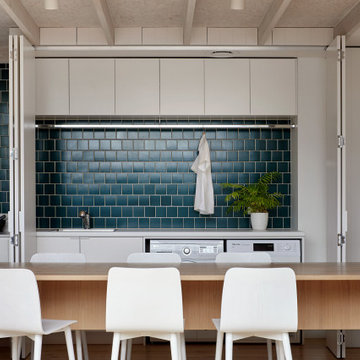
European Laundry
Inspiration for a small contemporary galley utility room in Melbourne with an integrated sink, flat-panel cabinets, white cabinets, composite countertops, green walls, dark hardwood flooring, a side by side washer and dryer, brown floors and white worktops.
Inspiration for a small contemporary galley utility room in Melbourne with an integrated sink, flat-panel cabinets, white cabinets, composite countertops, green walls, dark hardwood flooring, a side by side washer and dryer, brown floors and white worktops.

Design ideas for a small classic single-wall separated utility room in Kansas City with an integrated sink, shaker cabinets, green cabinets, composite countertops, white walls, vinyl flooring and multi-coloured floors.
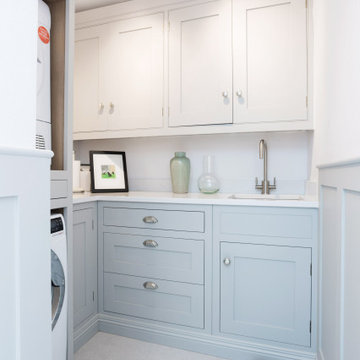
It was such a pleasure working with Mr & Mrs Baker to design, create and install the bespoke Wellsdown kitchen for their beautiful town house in Saffron Walden. Having already undergone a vast renovation on the bedrooms and living areas, the homeowners embarked on an open-plan kitchen and living space renovation, and commissioned Burlanes for the works.
Small Utility Room with an Integrated Sink Ideas and Designs
1