Small Utility Room with Black Worktops Ideas and Designs
Refine by:
Budget
Sort by:Popular Today
41 - 60 of 186 photos
Item 1 of 3
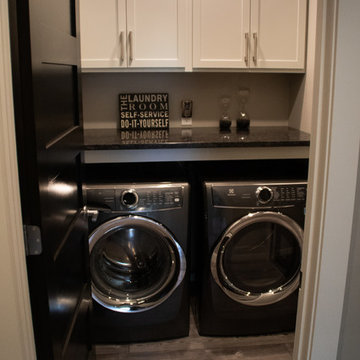
Inspiration for a small urban laundry cupboard in Other with shaker cabinets, beige cabinets, engineered stone countertops, beige walls, light hardwood flooring, a side by side washer and dryer, grey floors and black worktops.

© Scott Griggs Photography
Inspiration for a small contemporary single-wall laundry cupboard in Denver with open cabinets, black cabinets, engineered stone countertops, multi-coloured walls, ceramic flooring, a side by side washer and dryer, black floors and black worktops.
Inspiration for a small contemporary single-wall laundry cupboard in Denver with open cabinets, black cabinets, engineered stone countertops, multi-coloured walls, ceramic flooring, a side by side washer and dryer, black floors and black worktops.
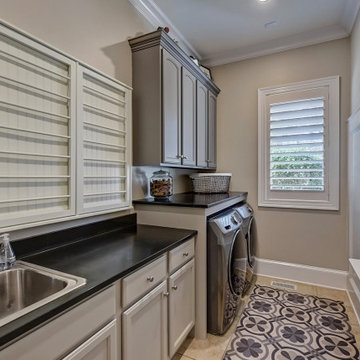
The laundry room had oak colored cabinets that dated the space. All lower cabinets were painted a sand color with the uppers in a gray. Built ins over washer and dryer with granite help increase the area for folding or stacking. The white clothing racks were added for hanging and drying clothes. Wainscoting with a drop zone added for function and charm.

Inspiration for a small contemporary single-wall laundry cupboard in Vancouver with open cabinets, black cabinets, wood worktops, white walls, concrete flooring, a side by side washer and dryer, grey floors and black worktops.

This is an extermely efficient laundry room with built in dog crates. the stacked washer and dryer is on the left
Inspiration for a small rural galley utility room in Philadelphia with a belfast sink, beaded cabinets, white cabinets, soapstone worktops, white walls, brick flooring, a stacked washer and dryer, black worktops and a vaulted ceiling.
Inspiration for a small rural galley utility room in Philadelphia with a belfast sink, beaded cabinets, white cabinets, soapstone worktops, white walls, brick flooring, a stacked washer and dryer, black worktops and a vaulted ceiling.
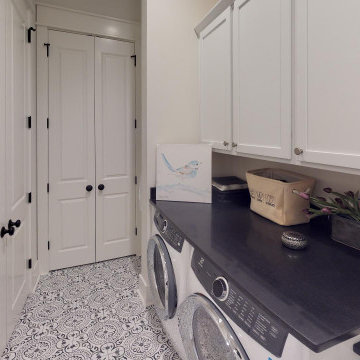
Merillat Basics Cabinetry in Cotton with Decorative Hardware by Hardware Resources
Small rural single-wall separated utility room in Other with a submerged sink, shaker cabinets, white cabinets, engineered stone countertops, white walls, ceramic flooring, a side by side washer and dryer, black floors and black worktops.
Small rural single-wall separated utility room in Other with a submerged sink, shaker cabinets, white cabinets, engineered stone countertops, white walls, ceramic flooring, a side by side washer and dryer, black floors and black worktops.
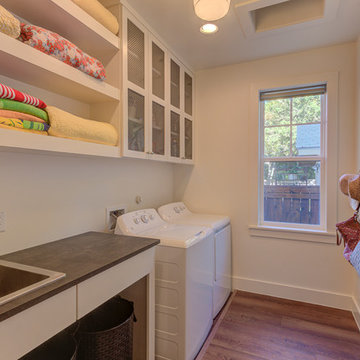
Photo of a small farmhouse galley separated utility room in Austin with a built-in sink, shaker cabinets, white cabinets, laminate countertops, white walls, vinyl flooring, a side by side washer and dryer, brown floors and black worktops.
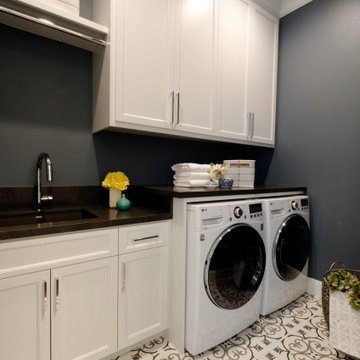
This house accommodates comfort spaces for multi-generation families with multiple master suites to provide each family with a private space that they can enjoy with each unique design style. The different design styles flow harmoniously throughout the two-story house and unite in the expansive living room that opens up to a spacious rear patio for the families to spend their family time together. This traditional house design exudes elegance with pleasing state-of-the-art features.
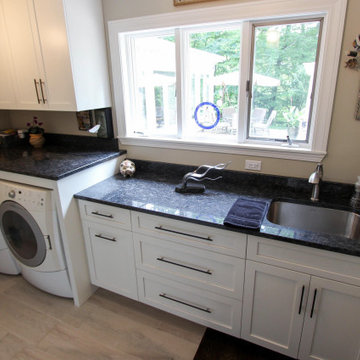
Medallion cabinetry featured. In this laundry room, Design Craft Potter’s Mill – flat panel White Icing cabinets were installed.
Small traditional single-wall separated utility room in Cleveland with a submerged sink, recessed-panel cabinets, white cabinets, engineered stone countertops, a side by side washer and dryer and black worktops.
Small traditional single-wall separated utility room in Cleveland with a submerged sink, recessed-panel cabinets, white cabinets, engineered stone countertops, a side by side washer and dryer and black worktops.
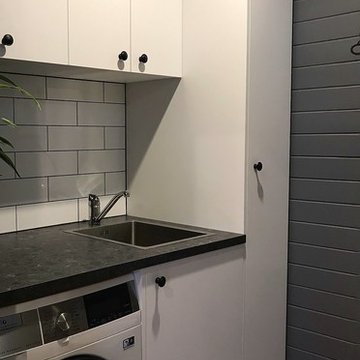
This small laundry space has been renovated to be stylish yet highly practical. A tall storage space gives somewhere for broom, mops and ironing board while the front loader washing machine is tucked neatly under the laminate bench (Laminex Vulcan Stone).
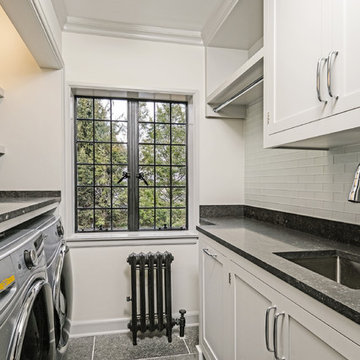
This is an example of a small traditional single-wall separated utility room in New York with a submerged sink, shaker cabinets, grey cabinets, limestone worktops, grey walls, limestone flooring, a side by side washer and dryer, black floors and black worktops.
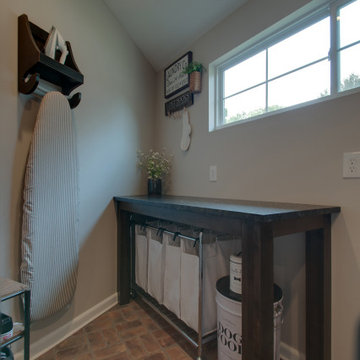
Small country utility room in Nashville with a belfast sink, shaker cabinets, brown cabinets, granite worktops, grey walls, brick flooring, a side by side washer and dryer, multi-coloured floors and black worktops.
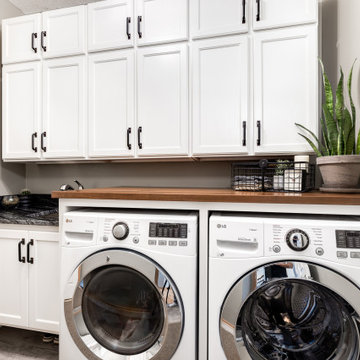
When I came to stage and photoshoot the space my clients let the photographer know there wasn't a room in the whole house PID didn't do something in. When I asked why they originally contacted me they reminded me it was for a cracked tile in their owner's suite bathroom. We all had a good laugh.
Tschida Construction tackled the construction end and helped remodel three bathrooms, stair railing update, kitchen update, laundry room remodel with Custom cabinets from Pro Design, and new paint and lights throughout.
Their house no longer feels straight out of 1995 and has them so proud of their new spaces.
That is such a good feeling as an Interior Designer and Remodeler to know you made a difference in how someone feels about the place they call home.
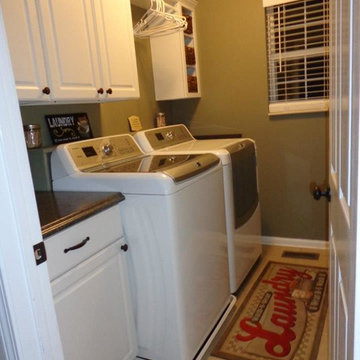
Photo of a small classic single-wall separated utility room in Other with raised-panel cabinets, white cabinets, laminate countertops, green walls, porcelain flooring, a side by side washer and dryer, grey floors and black worktops.

Don't throw away perfectly good cabinets if you can use them elsewhere~
Small classic utility room in Omaha with raised-panel cabinets, medium wood cabinets, engineered stone countertops, green walls, vinyl flooring, a side by side washer and dryer, brown floors, black worktops and a coffered ceiling.
Small classic utility room in Omaha with raised-panel cabinets, medium wood cabinets, engineered stone countertops, green walls, vinyl flooring, a side by side washer and dryer, brown floors, black worktops and a coffered ceiling.
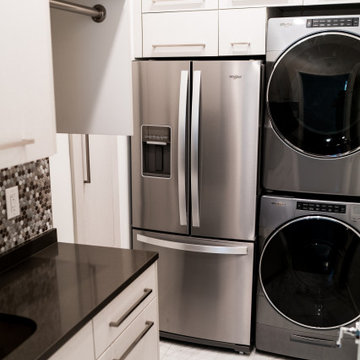
We utilized every inch of this room to make a custom laundry room.
Inspiration for a small modern utility room in Dallas with a submerged sink, flat-panel cabinets, white cabinets, composite countertops, grey splashback, glass tiled splashback, white walls, ceramic flooring, a stacked washer and dryer, white floors and black worktops.
Inspiration for a small modern utility room in Dallas with a submerged sink, flat-panel cabinets, white cabinets, composite countertops, grey splashback, glass tiled splashback, white walls, ceramic flooring, a stacked washer and dryer, white floors and black worktops.
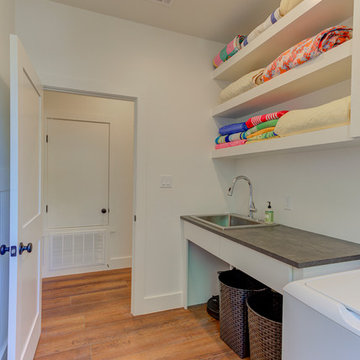
Photo of a small country galley separated utility room in Austin with a built-in sink, glass-front cabinets, grey cabinets, composite countertops, white walls, vinyl flooring, a side by side washer and dryer, brown floors and black worktops.
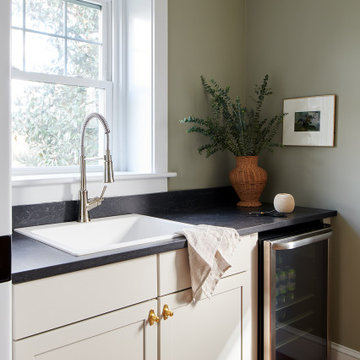
Modern but classic refined space perfect for the 1920s colonial style home.
Photo of a small traditional galley separated utility room in Philadelphia with a built-in sink, recessed-panel cabinets, beige cabinets, soapstone worktops, green walls, terracotta flooring, a stacked washer and dryer, orange floors and black worktops.
Photo of a small traditional galley separated utility room in Philadelphia with a built-in sink, recessed-panel cabinets, beige cabinets, soapstone worktops, green walls, terracotta flooring, a stacked washer and dryer, orange floors and black worktops.
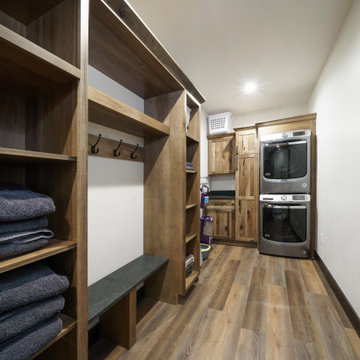
This is an example of a small rustic l-shaped utility room in Denver with shaker cabinets, brown cabinets, granite worktops, white walls, vinyl flooring, a stacked washer and dryer, brown floors and black worktops.
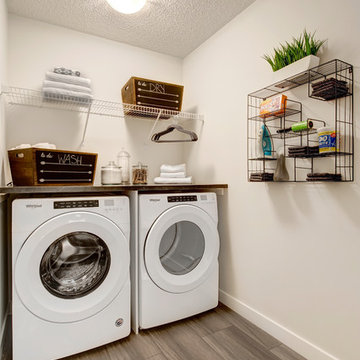
This full upper floor laundry room has vinyl flooring, black laminate coutnertops, white wire shelving and white walls.
Design ideas for a small traditional single-wall separated utility room in Edmonton with laminate countertops, white walls, vinyl flooring, a side by side washer and dryer, grey floors and black worktops.
Design ideas for a small traditional single-wall separated utility room in Edmonton with laminate countertops, white walls, vinyl flooring, a side by side washer and dryer, grey floors and black worktops.
Small Utility Room with Black Worktops Ideas and Designs
3