Small Utility Room with Black Worktops Ideas and Designs
Refine by:
Budget
Sort by:Popular Today
81 - 100 of 186 photos
Item 1 of 3

Laundry Room & Side Entrance
This is an example of a small classic single-wall utility room in Toronto with a submerged sink, shaker cabinets, red cabinets, engineered stone countertops, white splashback, stone tiled splashback, white walls, ceramic flooring, a stacked washer and dryer, grey floors, black worktops and tongue and groove walls.
This is an example of a small classic single-wall utility room in Toronto with a submerged sink, shaker cabinets, red cabinets, engineered stone countertops, white splashback, stone tiled splashback, white walls, ceramic flooring, a stacked washer and dryer, grey floors, black worktops and tongue and groove walls.

Laundry space is integrated into Primary Suite Closet - Architect: HAUS | Architecture For Modern Lifestyles - Builder: WERK | Building Modern - Photo: HAUS
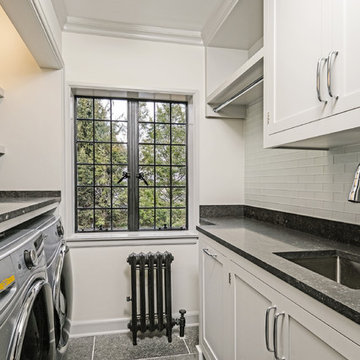
This is an example of a small traditional single-wall separated utility room in New York with a submerged sink, shaker cabinets, grey cabinets, limestone worktops, grey walls, limestone flooring, a side by side washer and dryer, black floors and black worktops.
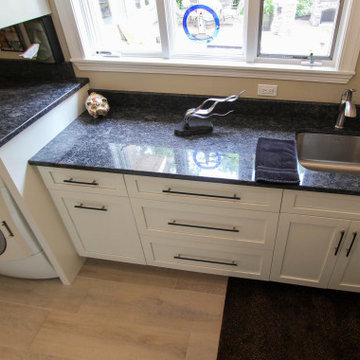
Medallion cabinetry featured. In this laundry room, Design Craft Potter’s Mill – flat panel White Icing cabinets were installed.
This is an example of a small classic single-wall separated utility room in Cleveland with a submerged sink, recessed-panel cabinets, white cabinets, engineered stone countertops, a side by side washer and dryer and black worktops.
This is an example of a small classic single-wall separated utility room in Cleveland with a submerged sink, recessed-panel cabinets, white cabinets, engineered stone countertops, a side by side washer and dryer and black worktops.
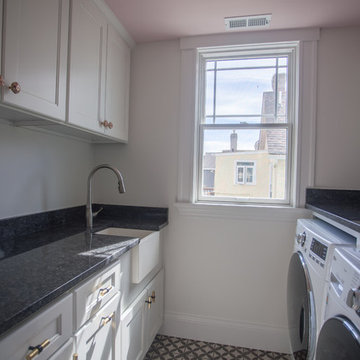
Kyle Cannon
Design ideas for a small classic galley separated utility room in Cincinnati with a belfast sink, raised-panel cabinets, white cabinets, granite worktops, white walls, porcelain flooring, a side by side washer and dryer, multi-coloured floors and black worktops.
Design ideas for a small classic galley separated utility room in Cincinnati with a belfast sink, raised-panel cabinets, white cabinets, granite worktops, white walls, porcelain flooring, a side by side washer and dryer, multi-coloured floors and black worktops.
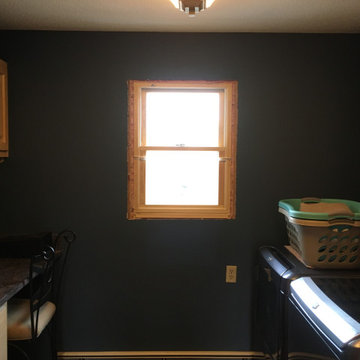
Laundry Room - Finished.
Design ideas for a small contemporary galley separated utility room with raised-panel cabinets, light wood cabinets, blue walls, a side by side washer and dryer and black worktops.
Design ideas for a small contemporary galley separated utility room with raised-panel cabinets, light wood cabinets, blue walls, a side by side washer and dryer and black worktops.
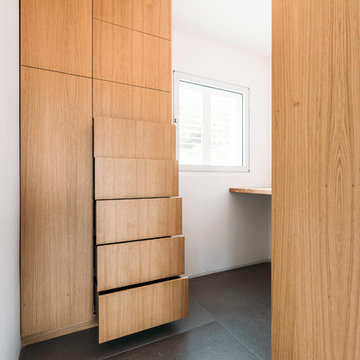
Duplex Y is located in a multi apartment building, typical to the Carmel mountain neighborhoods. The building has several entrances due to the slope it sits on.
Duplex Y has its own separate entrance and a beautiful view towards Haifa bay and the Golan Heights that can be seen on a clear weather day.
The client - a computer high-tech couple, with their two small daughters asked us for a simple and functional design that could remind them of their frequent visits to central and northern Europe. Their request has been accepted.
Our planning approach was simple indeed, maybe even simple in a radical way:
We followed the principle of clean and ultra minimal spaces, that serve their direct mission only.
Complicated geometry of the rooms has been simplified by implementing built-in wood furniture into numerous niches.
The most 'complicated' room (due to its broken geometry, narrow proportions and sloped ceiling) has been turned into a kid's room shaped as a clean 'wood box' for fun, games and 'edutainment'.
The storage room has been refurbished to maximize it's purpose by creating enough space to store 90% of the entire family's demand.
We've tried to avoid unnecessary decoration. 97% of the design has its functional use in addition to its atmospheric qualities.
Several elements like the structural cylindrical column were exposed to show their original material - concrete.
Photos: Julia Berezina
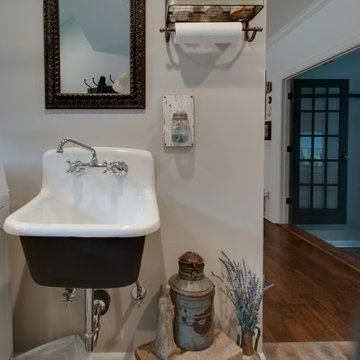
Small rural utility room in Nashville with a belfast sink, shaker cabinets, brown cabinets, granite worktops, grey walls, brick flooring, a side by side washer and dryer, multi-coloured floors and black worktops.
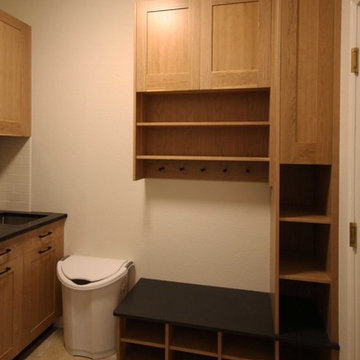
Coat, hat and shoe storage in laundry / garage entrance in natural cherry with charcoal laminate tops
Photo of a small contemporary utility room in Denver with a submerged sink, shaker cabinets, medium wood cabinets, laminate countertops, beige walls, ceramic flooring, a stacked washer and dryer, beige floors and black worktops.
Photo of a small contemporary utility room in Denver with a submerged sink, shaker cabinets, medium wood cabinets, laminate countertops, beige walls, ceramic flooring, a stacked washer and dryer, beige floors and black worktops.
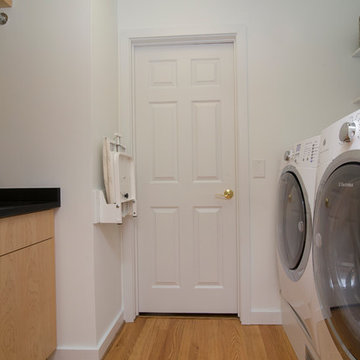
Marilyn Peryer Style House Photography
Design ideas for a small contemporary galley separated utility room in Raleigh with a submerged sink, flat-panel cabinets, light wood cabinets, soapstone worktops, white walls, medium hardwood flooring, a side by side washer and dryer, orange floors and black worktops.
Design ideas for a small contemporary galley separated utility room in Raleigh with a submerged sink, flat-panel cabinets, light wood cabinets, soapstone worktops, white walls, medium hardwood flooring, a side by side washer and dryer, orange floors and black worktops.
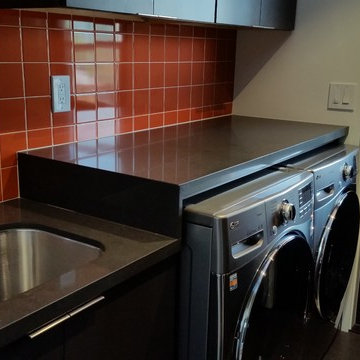
Inspiration for a small contemporary utility room in San Francisco with a submerged sink, flat-panel cabinets, black cabinets, white walls, a side by side washer and dryer, quartz worktops and black worktops.
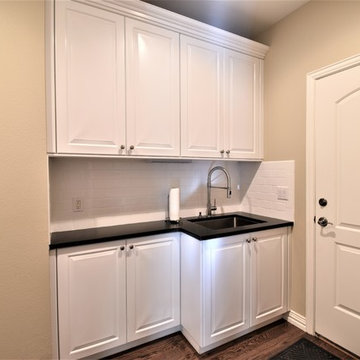
Small traditional l-shaped utility room in Denver with a single-bowl sink, raised-panel cabinets, white cabinets, granite worktops, beige walls, dark hardwood flooring, brown floors and black worktops.
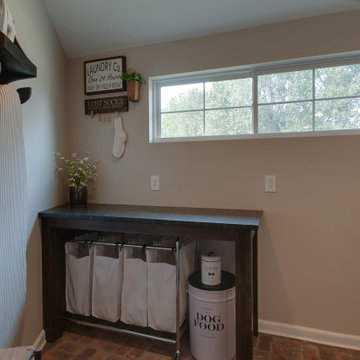
Inspiration for a small farmhouse utility room in Nashville with a belfast sink, shaker cabinets, brown cabinets, granite worktops, grey walls, brick flooring, a side by side washer and dryer, multi-coloured floors and black worktops.
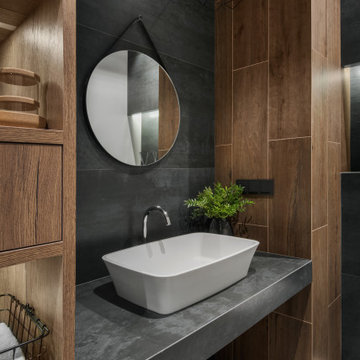
Декоратор-Катерина Наумова, фотограф- Ольга Мелекесцева.
Photo of a small utility room in Moscow with a built-in sink, flat-panel cabinets, medium wood cabinets, tile countertops, brown walls, ceramic flooring, a stacked washer and dryer, grey floors, black worktops and all types of wall treatment.
Photo of a small utility room in Moscow with a built-in sink, flat-panel cabinets, medium wood cabinets, tile countertops, brown walls, ceramic flooring, a stacked washer and dryer, grey floors, black worktops and all types of wall treatment.

This mudroom/laundry area was dark and disorganized. We created some much needed storage, stacked the laundry to provide more space, and a seating area for this busy family. The random hexagon tile pattern on the floor was created using 3 different shades of the same tile. We really love finding ways to use standard materials in new and fun ways that heighten the design and make things look custom. We did the same with the floor tile in the front entry, creating a basket-weave/plaid look with a combination of tile colours and sizes. A geometric light fixture and some fun wall hooks finish the space.
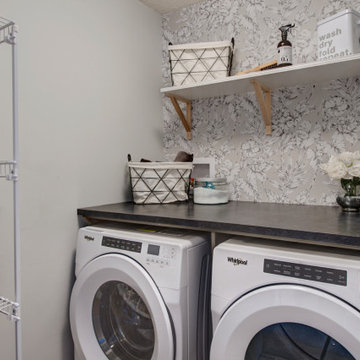
The laundry room in this home sits at the end of the hallway providing a functional space for not only laundry, but additional storage. We have topped the side by side washer dryer with a black laminate countertop to ensure this room is as efficient as possible and added wallpaper to finish it off with style.
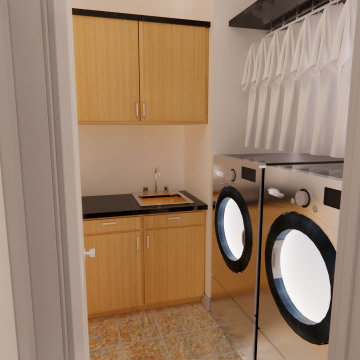
Small modern laundry cupboard in New York with a single-bowl sink, flat-panel cabinets, light wood cabinets, granite worktops, white walls, ceramic flooring, a side by side washer and dryer, beige floors and black worktops.
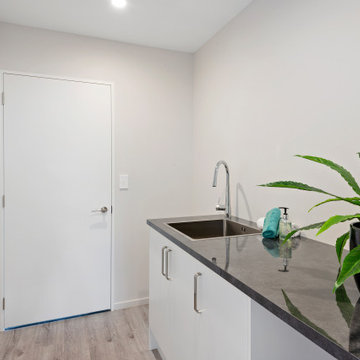
Built in Christchurch, the laundry of our Prebbleton job
This is an example of a small modern single-wall separated utility room in Christchurch with a built-in sink, beaded cabinets, white cabinets, laminate countertops, white walls, vinyl flooring, an integrated washer and dryer, grey floors and black worktops.
This is an example of a small modern single-wall separated utility room in Christchurch with a built-in sink, beaded cabinets, white cabinets, laminate countertops, white walls, vinyl flooring, an integrated washer and dryer, grey floors and black worktops.
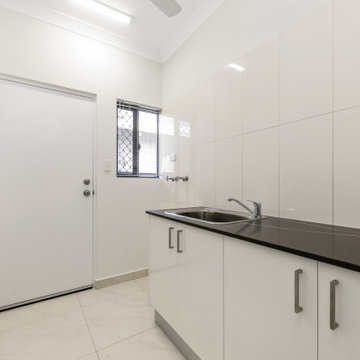
Quality and Design solid built property featuring open plan living with super high ceilings to allow plenty of natural light and breeze with large outdoor areas for entertaining.
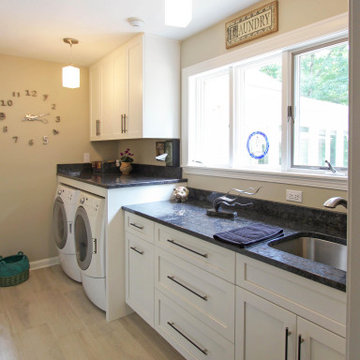
Medallion cabinetry featured. In this laundry room, Design Craft Potter’s Mill – flat panel White Icing cabinets were installed.
Small classic single-wall separated utility room in Cleveland with a submerged sink, recessed-panel cabinets, white cabinets, engineered stone countertops, a side by side washer and dryer and black worktops.
Small classic single-wall separated utility room in Cleveland with a submerged sink, recessed-panel cabinets, white cabinets, engineered stone countertops, a side by side washer and dryer and black worktops.
Small Utility Room with Black Worktops Ideas and Designs
5