Small Utility Room with Grey Walls Ideas and Designs
Refine by:
Budget
Sort by:Popular Today
1 - 20 of 1,260 photos
Item 1 of 3

Multi-Functional and beautiful Laundry/Mudroom. Laundry folding space above the washer/drier with pull out storage in between. Storage for cleaning and other items above the washer/drier.

Corey Gaffer
Design ideas for a small classic single-wall separated utility room in Minneapolis with shaker cabinets, white cabinets, composite countertops, grey walls, porcelain flooring, a side by side washer and dryer and grey worktops.
Design ideas for a small classic single-wall separated utility room in Minneapolis with shaker cabinets, white cabinets, composite countertops, grey walls, porcelain flooring, a side by side washer and dryer and grey worktops.

Photo of a small contemporary l-shaped utility room in London with a built-in sink, flat-panel cabinets, blue cabinets, quartz worktops, white splashback, ceramic splashback, grey walls, ceramic flooring, multi-coloured floors and grey worktops.
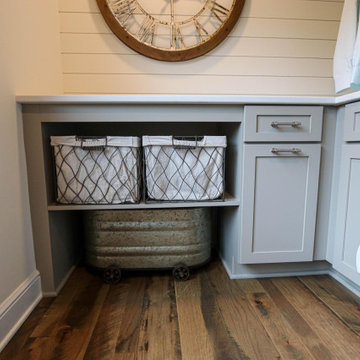
In this laundry room, Medallion Silverline cabinetry in Lancaster door painted in Macchiato was installed. A Kitty Pass door was installed on the base cabinet to hide the family cat’s litterbox. A rod was installed for hanging clothes. The countertop is Eternia Finley quartz in the satin finish.

Laundry room designed in small room with high ceiling. This wall unit has enough storage cabinets, foldable ironing board, laminate countertop, hanging rod for clothes, and vacuum cleaning storage.

Functional Utility Room, located just off the Dressing Room in the Master Suite allows quick access for the owners and a view of the private garden.
Room size: 7'8" x 8'
Ceiling height: 11'

Design ideas for a small traditional single-wall utility room in Indianapolis with recessed-panel cabinets, grey cabinets, granite worktops, grey walls, ceramic flooring, a stacked washer and dryer, white floors and black worktops.
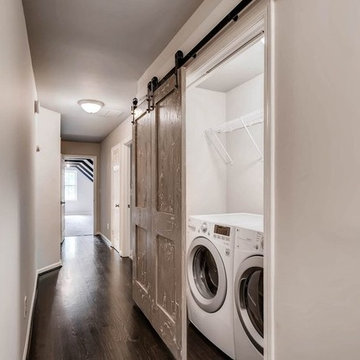
New barn doors are a beautiful and functional addition to the laundry room.
Design ideas for a small classic single-wall utility room in Atlanta with grey walls, dark hardwood flooring and a side by side washer and dryer.
Design ideas for a small classic single-wall utility room in Atlanta with grey walls, dark hardwood flooring and a side by side washer and dryer.
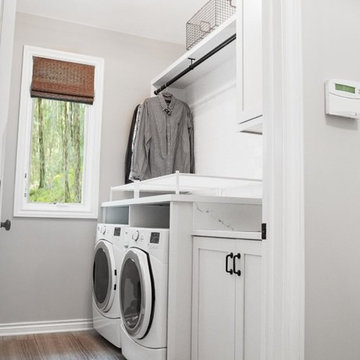
Inspiration for a small classic single-wall separated utility room in Other with a single-bowl sink, shaker cabinets, white cabinets, engineered stone countertops, grey walls, porcelain flooring and a side by side washer and dryer.

Richard Mandelkorn
A newly connected hallway leading to the master suite had the added benefit of a new laundry closet squeezed in; the original home had a cramped closet in the kitchen downstairs. The space was made efficient with a countertop for folding, a hanging drying rack and cabinet for storage. All is concealed by a traditional barn door, and lit by a new expansive window opposite.

Surprise!!! This is no ordinary Laundry Closet. The Valejo's laundry space features a granite counter for sorting and folding, built in cabinetry for ample storage, and exciting glass tile design for an extra "wow" factor!

This laundry room doubles as the mudroom entry from the garage so we created an area to kick off shoes and hang backpacks as well as the laundry.
Small traditional utility room in San Francisco with shaker cabinets, white cabinets, wood worktops, grey walls, porcelain flooring, a side by side washer and dryer, brown worktops and a built-in sink.
Small traditional utility room in San Francisco with shaker cabinets, white cabinets, wood worktops, grey walls, porcelain flooring, a side by side washer and dryer, brown worktops and a built-in sink.

Richard Leo Johnson
Wall Color: Smokestack Gray - Regal Wall Satin, Flat Latex (Benjamin Moore)
Cabinetry Color: Smokestack Gray - Regal Wall Satin, Flat Latex (Benjamin Moore)
Cabinetry Hardware: 7" Brushed Brass - Lewis Dolin
Counter Surface: Marble slab
Window Treatment Fabric: Ikat Ocean - Laura Lienhard
Desk Chair: Antique (reupholstered and repainted)
Light Fixture: Circa Lighting
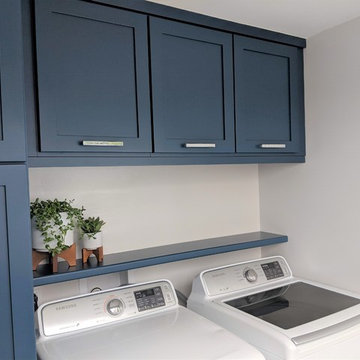
Creating more Storage for everything in this small space was the challenge!
Tall linen cabinets and cleaning supplies, makes this space beautiful & functional.

This contemporary compact laundry room packs a lot of punch and personality. With it's gold fixtures and hardware adding some glitz, the grey cabinetry, industrial floors and patterned backsplash tile brings interest to this small space. Fully loaded with hanging racks, large accommodating sink, vacuum/ironing board storage & laundry shoot, this laundry room is not only stylish but function forward.

Small traditional galley separated utility room in Phoenix with shaker cabinets, grey cabinets, engineered stone countertops, multi-coloured splashback, porcelain splashback, grey walls, porcelain flooring, a side by side washer and dryer, brown floors and white worktops.

Small classic single-wall separated utility room in Houston with shaker cabinets, blue cabinets, a built-in sink, wood worktops, white splashback, porcelain splashback, grey walls, porcelain flooring, a side by side washer and dryer, blue floors and brown worktops.
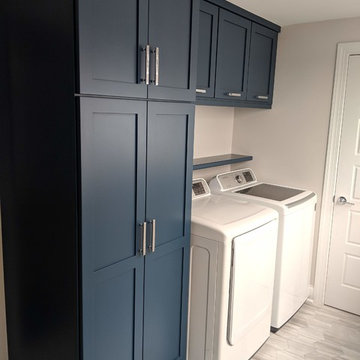
Creating more Storage for everything in this small space was the challenge!
Tall linen cabinets and cleaning supplies, makes this space beautiful & functional.

Richard Mandelkorn
Richard Mandelkorn
A newly connected hallway leading to the master suite had the added benefit of a new laundry closet squeezed in; the original home had a cramped closet in the kitchen downstairs. The space was made efficient with a countertop for folding, a hanging drying rack and cabinet for storage. All is concealed by a traditional barn door, and lit by a new expansive window opposite.

White shaker style laundry room cabinetry with engineered quartz countertops. Integrated appliances. Photo courtesy of Jim McVeigh, KSI Designer. Merillat Classic Portrait Maple Chiffon. Photo by Beth Singer.
Small Utility Room with Grey Walls Ideas and Designs
1