Small Utility Room with Quartz Worktops Ideas and Designs
Refine by:
Budget
Sort by:Popular Today
1 - 20 of 326 photos
Item 1 of 3

Fun and playful utility, laundry room with WC, cloak room.
Design ideas for a small traditional single-wall separated utility room in Berkshire with an integrated sink, flat-panel cabinets, green cabinets, quartz worktops, pink splashback, ceramic splashback, green walls, light hardwood flooring, a side by side washer and dryer, grey floors, white worktops, wallpapered walls and feature lighting.
Design ideas for a small traditional single-wall separated utility room in Berkshire with an integrated sink, flat-panel cabinets, green cabinets, quartz worktops, pink splashback, ceramic splashback, green walls, light hardwood flooring, a side by side washer and dryer, grey floors, white worktops, wallpapered walls and feature lighting.

RENOVATE LAUNDRY ROOM
This is an example of a small farmhouse l-shaped separated utility room in Los Angeles with shaker cabinets, white cabinets, quartz worktops, white walls, ceramic flooring, a stacked washer and dryer, beige floors and white worktops.
This is an example of a small farmhouse l-shaped separated utility room in Los Angeles with shaker cabinets, white cabinets, quartz worktops, white walls, ceramic flooring, a stacked washer and dryer, beige floors and white worktops.

Our dark green boot room and utility has been designed for all seasons, incorporating open and closed storage for muddy boots, bags, various outdoor items and cleaning products.
No boot room is complete without bespoke bench seating. In this instance, we've introduced a warm and contrasting walnut seat, offering a cosy perch and additional storage below.
To add a heritage feel, we've embraced darker tones, walnut details and burnished brass Antrim handles, bringing beauty to this practical room.

The laundry area features a fun ceramic tile design with open shelving and storage above the machine space. Around the corner, you'll find a mudroom that carries the cabinet finishes into a built-in coat hanging and shoe storage space.

This laundry/craft room is efficient beyond its space. Everything is in its place and no detail was overlooked to maximize the available room to meet many requirements. gift wrap, school books, laundry, and a home office are all contained in this singular space.

This laundry room features mint color custom cabinetry, brass/ crystal hardware, and capiz shell backsplash.
Inspiration for a small beach style separated utility room in Los Angeles with a belfast sink, recessed-panel cabinets, quartz worktops, white splashback, white walls, white worktops, blue cabinets, mosaic tiled splashback and grey floors.
Inspiration for a small beach style separated utility room in Los Angeles with a belfast sink, recessed-panel cabinets, quartz worktops, white splashback, white walls, white worktops, blue cabinets, mosaic tiled splashback and grey floors.
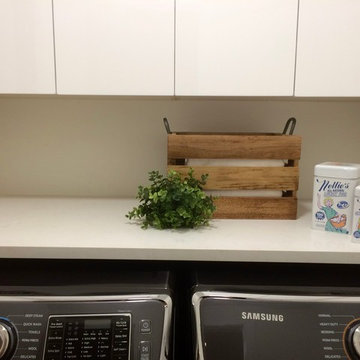
Simple decor in laundry room keeps it looking clean and de-cluttered...
Small contemporary single-wall separated utility room in Vancouver with flat-panel cabinets, white cabinets, quartz worktops, white walls, light hardwood flooring and a side by side washer and dryer.
Small contemporary single-wall separated utility room in Vancouver with flat-panel cabinets, white cabinets, quartz worktops, white walls, light hardwood flooring and a side by side washer and dryer.
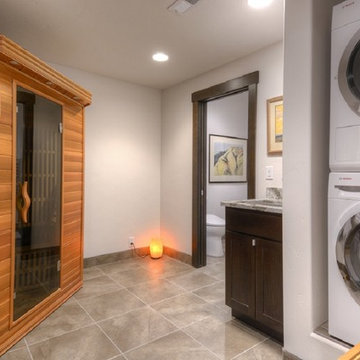
Modern Contempoary Laundry Room with Sauna.
Stacking Washer and Dryer Provide Tons of Extra Space in a Small Area. Clean Neutral Finishes. Photograph by Paul Kohlman.
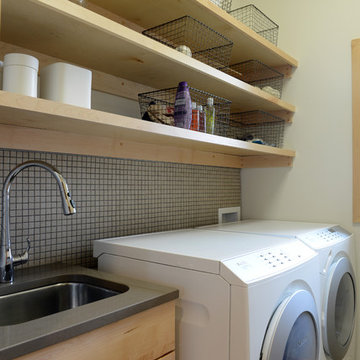
Design by: Bill Tweten CKD, CBD
Photo by: Robb Siverson
www.robbsiverson
Crystal cabinets are featured in this laundry room. A natural Maple was used to keep the space bright. Cabinetry on one side is balanced with open shelving on the opposite side giving this laundry room a spacious feeling while giving plenty of storage space. Amerock stainless steel pulls give this laundry room a contemporary flair.

Design ideas for a small galley separated utility room in Other with a submerged sink, shaker cabinets, white cabinets, quartz worktops, white walls, porcelain flooring, a side by side washer and dryer, black floors and grey worktops.

Located in the heart of Sevenoaks, this beautiful family home has recently undergone an extensive refurbishment, of which Burlanes were commissioned for, including a new traditional, country style kitchen and larder, utility room / laundry, and bespoke storage solutions for the family sitting room and children's play room.

Small farmhouse single-wall utility room in San Francisco with multi-coloured splashback, glass sheet splashback, shaker cabinets, white cabinets, a side by side washer and dryer, quartz worktops, beige walls, slate flooring and black floors.
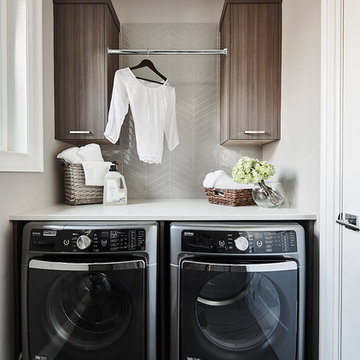
Joshua Lawrence
Inspiration for a small contemporary single-wall separated utility room in Vancouver with flat-panel cabinets, medium wood cabinets, quartz worktops, beige walls, ceramic flooring, a side by side washer and dryer and grey floors.
Inspiration for a small contemporary single-wall separated utility room in Vancouver with flat-panel cabinets, medium wood cabinets, quartz worktops, beige walls, ceramic flooring, a side by side washer and dryer and grey floors.
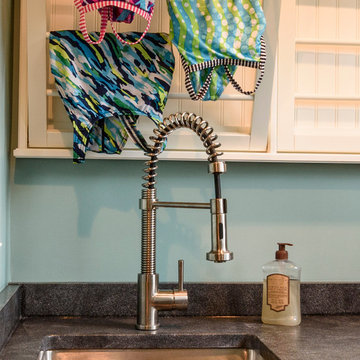
Felicia Evans Photography
Inspiration for a small traditional u-shaped utility room in DC Metro with a submerged sink, shaker cabinets, white cabinets, quartz worktops, blue walls, ceramic flooring and a side by side washer and dryer.
Inspiration for a small traditional u-shaped utility room in DC Metro with a submerged sink, shaker cabinets, white cabinets, quartz worktops, blue walls, ceramic flooring and a side by side washer and dryer.

Design ideas for a small classic l-shaped utility room in Milwaukee with a submerged sink, recessed-panel cabinets, white cabinets, quartz worktops, blue walls, ceramic flooring, a side by side washer and dryer, grey floors and grey worktops.

Small nautical single-wall separated utility room in Sydney with a submerged sink, shaker cabinets, white cabinets, quartz worktops, white splashback, ceramic splashback, white walls, a stacked washer and dryer and grey worktops.
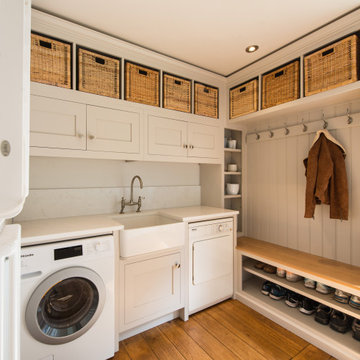
As part of a commission for a bespoke kitchen, we maximised this additional space for a utility boot room. The upper tier cabinets were designed to take a selection of storage baskets, while the tall counter slim cabinet sits in front of a pipe box and makes a great storage space for the client's selection of vases. Shoes are neatly stored out of the way with a bench in Oak above for a seated area
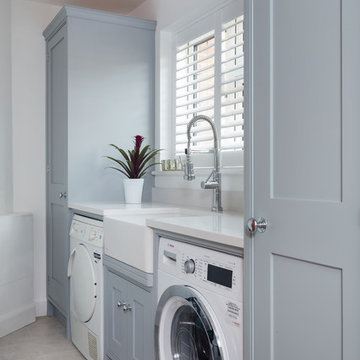
Richard Gadsby
Design ideas for a small classic single-wall laundry cupboard in Kent with a belfast sink, shaker cabinets, grey cabinets, quartz worktops, white walls, ceramic flooring, a side by side washer and dryer and beige floors.
Design ideas for a small classic single-wall laundry cupboard in Kent with a belfast sink, shaker cabinets, grey cabinets, quartz worktops, white walls, ceramic flooring, a side by side washer and dryer and beige floors.

This is an example of a small modern l-shaped separated utility room in Calgary with a single-bowl sink, flat-panel cabinets, medium wood cabinets, quartz worktops, metallic splashback, ceramic splashback, white walls, porcelain flooring, a stacked washer and dryer, grey floors and white worktops.
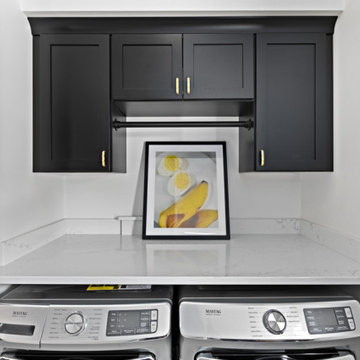
This is an example of a small contemporary single-wall separated utility room in Other with recessed-panel cabinets, black cabinets, quartz worktops, a side by side washer and dryer and white worktops.
Small Utility Room with Quartz Worktops Ideas and Designs
1