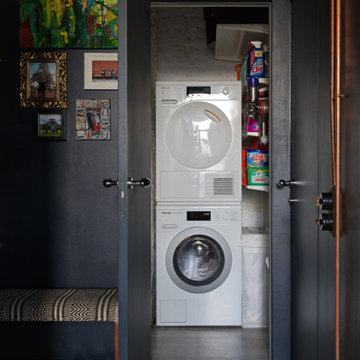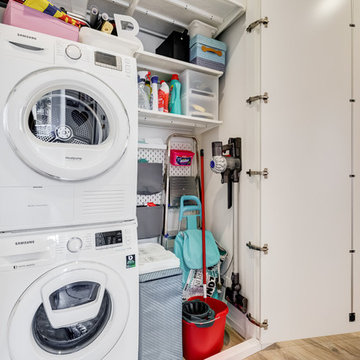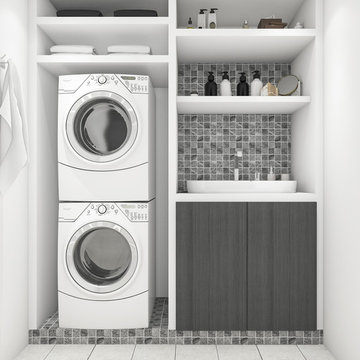Small Utility Room with White Walls Ideas and Designs
Refine by:
Budget
Sort by:Popular Today
1 - 20 of 2,302 photos
Item 1 of 3

There are surprises behind every door in this beautiful bootility. Rooms like this can be designed to house a range of storage solutions and bulky appliances that usually take up a considerable amount of space in the kitchen. Moving large appliances to a dedicated full-height cabinet allows you to hide them out of sight when not in use. Stacking them vertically also frees up valuable floor space and makes it easier for you to load washing.

playful utility room, with pink cabinets and bright red handles
Design ideas for a small bohemian single-wall utility room in London with a single-bowl sink, flat-panel cabinets, engineered stone countertops, blue splashback, white walls, cork flooring, an integrated washer and dryer and grey worktops.
Design ideas for a small bohemian single-wall utility room in London with a single-bowl sink, flat-panel cabinets, engineered stone countertops, blue splashback, white walls, cork flooring, an integrated washer and dryer and grey worktops.

Inspiration for a small rural single-wall separated utility room in London with wood worktops, white walls, light hardwood flooring, beige floors and beige worktops.

Small contemporary single-wall laundry cupboard in San Francisco with white cabinets, white walls, a stacked washer and dryer, beige floors, white worktops, flat-panel cabinets and light hardwood flooring.

Unlimited Style Photography
Photo of a small traditional single-wall laundry cupboard in Los Angeles with raised-panel cabinets, white cabinets, engineered stone countertops, white walls, porcelain flooring and a side by side washer and dryer.
Photo of a small traditional single-wall laundry cupboard in Los Angeles with raised-panel cabinets, white cabinets, engineered stone countertops, white walls, porcelain flooring and a side by side washer and dryer.

Within the master bedroom was a small entry hallway and extra closet. A perfect spot to carve out a small laundry room. Full sized stacked washer and dryer fit perfectly with left over space for adjustable shelves to hold supplies. New louvered doors offer ventilation and work nicely with the home’s plantation shutters throughout. Photography by Erika Bierman

Inspiration for a small farmhouse galley separated utility room in Los Angeles with engineered stone countertops, porcelain flooring, a side by side washer and dryer, black floors, white worktops, a submerged sink, flat-panel cabinets, black cabinets, white walls and wallpapered walls.

Photo of a small classic single-wall laundry cupboard in Toronto with composite countertops, a side by side washer and dryer, grey cabinets, white walls, dark hardwood flooring, brown floors and white worktops.

Laundry at top of stair landing behind large sliding panels. Each panel is scribed to look like 3 individual doors with routed door pulls as a continuation of the bedroom wardrobe
Image by: Jack Lovel Photography

My client wanted to be sure that her new kitchen was designed in keeping with her homes great craftsman detail. We did just that while giving her a “modern” kitchen. Windows over the sink were enlarged, and a tiny half bath and laundry closet were added tucked away from sight. We had trim customized to match the existing. Cabinets and shelving were added with attention to detail. An elegant bathroom with a new tiled shower replaced the old bathroom with tub.
Ramona d'Viola photographer

В отдельном помещении расположен постирочно-хозяйственный блок
This is an example of a small industrial single-wall laundry cupboard in Saint Petersburg with white walls, porcelain flooring, a stacked washer and dryer and grey floors.
This is an example of a small industrial single-wall laundry cupboard in Saint Petersburg with white walls, porcelain flooring, a stacked washer and dryer and grey floors.

Modern laundry room with undermounted stainless steel single bowl deep sink, Brizo statement faucet of matte black and gold, white subway tile in herringbone pattern, quartz marble looking counters, white painted cabinets and porcelain tile floor. Lights are recessed under the cabinets for a clean look and are LED, Pulls are polished chrome.

Brand new 2-Story 3,100 square foot Custom Home completed in 2022. Designed by Arch Studio, Inc. and built by Brooke Shaw Builders.
Inspiration for a small farmhouse l-shaped separated utility room in San Francisco with a submerged sink, shaker cabinets, white cabinets, engineered stone countertops, white splashback, ceramic splashback, white walls, medium hardwood flooring, a side by side washer and dryer, grey floors, white worktops and tongue and groove walls.
Inspiration for a small farmhouse l-shaped separated utility room in San Francisco with a submerged sink, shaker cabinets, white cabinets, engineered stone countertops, white splashback, ceramic splashback, white walls, medium hardwood flooring, a side by side washer and dryer, grey floors, white worktops and tongue and groove walls.

This laundry room has "gone to the dogs" with comfortable cubbies custom fitted to accommodate their beloved pets.
Photo of a small classic galley utility room in Detroit with a submerged sink, shaker cabinets, white cabinets, engineered stone countertops, white splashback, metro tiled splashback, white walls, porcelain flooring, a stacked washer and dryer, grey floors and white worktops.
Photo of a small classic galley utility room in Detroit with a submerged sink, shaker cabinets, white cabinets, engineered stone countertops, white splashback, metro tiled splashback, white walls, porcelain flooring, a stacked washer and dryer, grey floors and white worktops.

The laundry room is in between both of these bedrooms. Now follow the niche gallery hall with skylights overhead to the master bedroom with north facing bed space and a fireplace.

Small farmhouse laundry room with LG Front load washer/dryer. Decorative tile backsplash to add a bit of color. Pental Quartz countertop concrete. Ikea grimslov kitchen cabinets for storage and undercounter lighting. Hanging rack for clothing and laundry storage basket.

Janis Nicolay
Small contemporary l-shaped separated utility room in Vancouver with a submerged sink, flat-panel cabinets, white cabinets, engineered stone countertops, white walls, light hardwood flooring, a stacked washer and dryer, white worktops and beige floors.
Small contemporary l-shaped separated utility room in Vancouver with a submerged sink, flat-panel cabinets, white cabinets, engineered stone countertops, white walls, light hardwood flooring, a stacked washer and dryer, white worktops and beige floors.

Fotografo: Luca Tranquilli
Inspiration for a small modern galley utility room in Rome with flat-panel cabinets, white cabinets, white walls, porcelain flooring and a stacked washer and dryer.
Inspiration for a small modern galley utility room in Rome with flat-panel cabinets, white cabinets, white walls, porcelain flooring and a stacked washer and dryer.

Inspiration for a small utility room in DC Metro with a built-in sink, white walls, a stacked washer and dryer and white floors.

Samantha Goh
Design ideas for a small midcentury galley laundry cupboard in San Diego with shaker cabinets, white walls, limestone flooring, a stacked washer and dryer, beige floors, grey cabinets and wood worktops.
Design ideas for a small midcentury galley laundry cupboard in San Diego with shaker cabinets, white walls, limestone flooring, a stacked washer and dryer, beige floors, grey cabinets and wood worktops.
Small Utility Room with White Walls Ideas and Designs
1