Small Utility Room with White Walls Ideas and Designs
Refine by:
Budget
Sort by:Popular Today
41 - 60 of 2,331 photos
Item 1 of 3

Studio McGee
Design ideas for a small laundry cupboard in Salt Lake City with white cabinets, white walls, light hardwood flooring and a concealed washer and dryer.
Design ideas for a small laundry cupboard in Salt Lake City with white cabinets, white walls, light hardwood flooring and a concealed washer and dryer.

Design ideas for a small modern laundry cupboard in New York with white walls, light hardwood flooring, flat-panel cabinets, white cabinets and a concealed washer and dryer.

This is an example of a small midcentury single-wall separated utility room in San Francisco with flat-panel cabinets, white cabinets, white walls, a side by side washer and dryer, black floors and grey worktops.

Bulky appliances such as washing machines and tumble dryers often take up a considerable amount of space in the kitchen. Moving them to a dedicated full-height cabinet in your utility allows you to hide them out of sight when not in use. Stacking them vertically also frees up valuable floor space and makes it easier for you to load washing.

This second floor laundry area was created out of part of an existing master bathroom. It allowed the client to move their laundry station from the basement to the second floor, greatly improving efficiency.

Laundry at top of stair landing behind large sliding panels. Each panel is scribed to look like 3 individual doors with routed door pulls as a continuation of the bedroom wardrobe
Image by: Jack Lovel Photography

The compact and functional ground floor utility room and WC has been positioned where the original staircase used to be in the centre of the house.
We kept to a paired down utilitarian style and palette when designing this practical space. A run of bespoke birch plywood full height cupboards for coats and shoes and a laundry cupboard with a stacked washing machine and tumble dryer. Tucked at the end is an enamel bucket sink and lots of open shelving storage. A simple white grid of tiles and the natural finish cork flooring which runs through out the house.

Hidden washer and dryer in open laundry room.
Design ideas for a small classic galley utility room in Other with beaded cabinets, grey cabinets, marble worktops, metallic splashback, mirror splashback, white walls, dark hardwood flooring, a side by side washer and dryer, brown floors and white worktops.
Design ideas for a small classic galley utility room in Other with beaded cabinets, grey cabinets, marble worktops, metallic splashback, mirror splashback, white walls, dark hardwood flooring, a side by side washer and dryer, brown floors and white worktops.

This portion of the remodel was designed by removing updating the laundry closet, installing IKEA cabinets with custom IKEA fronts by Dendra Doors, maple butcher block countertop, front load washer and dryer, and painting the existing closet doors to freshen up the look of the space.

Small farmhouse laundry room with LG Front load washer/dryer. Decorative tile backsplash to add a bit of color. Pental Quartz countertop concrete. Ikea grimslov kitchen cabinets for storage and undercounter lighting. Hanging rack for clothing and laundry storage basket.
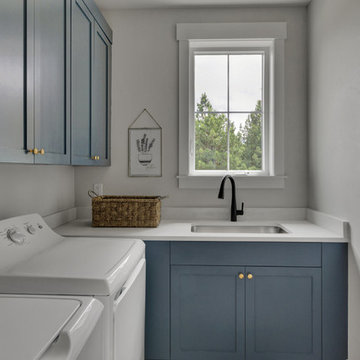
Design ideas for a small modern l-shaped separated utility room in Portland with an integrated sink, recessed-panel cabinets, blue cabinets, engineered stone countertops, white walls, a side by side washer and dryer, white floors and white worktops.

Photo of a small classic single-wall laundry cupboard in Toronto with composite countertops, a side by side washer and dryer, grey cabinets, white walls, dark hardwood flooring, brown floors and white worktops.

Design ideas for a small retro single-wall separated utility room in Portland with flat-panel cabinets, white cabinets, engineered stone countertops, white walls, concrete flooring, a concealed washer and dryer, grey floors and white worktops.

Design ideas for a small rural single-wall separated utility room in Grand Rapids with a built-in sink, recessed-panel cabinets, laminate countertops, white walls, laminate floors, a side by side washer and dryer and brown floors.
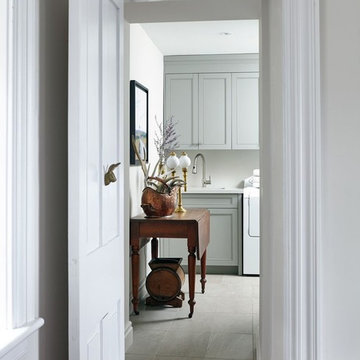
Photography by Valerie Wilcox
Small country single-wall utility room in Other with a submerged sink, shaker cabinets, grey cabinets, composite countertops, white walls, porcelain flooring and a side by side washer and dryer.
Small country single-wall utility room in Other with a submerged sink, shaker cabinets, grey cabinets, composite countertops, white walls, porcelain flooring and a side by side washer and dryer.
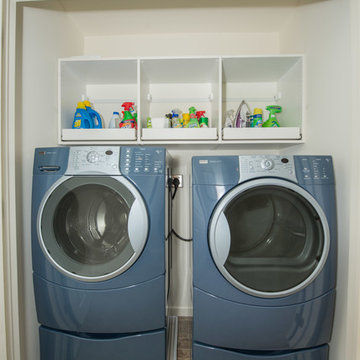
This is an example of a small farmhouse single-wall laundry cupboard in Other with open cabinets, white cabinets, white walls and a side by side washer and dryer.
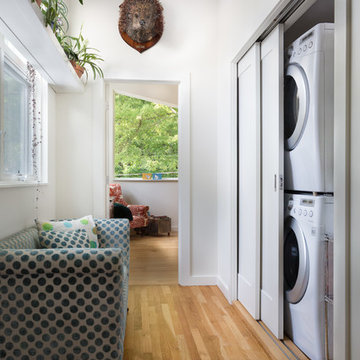
Jonathan Danforth
Design ideas for a small contemporary single-wall laundry cupboard in Raleigh with white walls, light hardwood flooring and a stacked washer and dryer.
Design ideas for a small contemporary single-wall laundry cupboard in Raleigh with white walls, light hardwood flooring and a stacked washer and dryer.
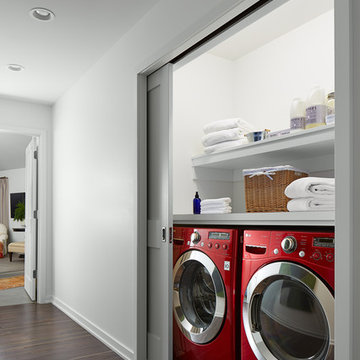
MA Peterson
www.mapeterson.com
This is an example of a small traditional single-wall laundry cupboard in Minneapolis with open cabinets, white cabinets, wood worktops, white walls, medium hardwood flooring and a side by side washer and dryer.
This is an example of a small traditional single-wall laundry cupboard in Minneapolis with open cabinets, white cabinets, wood worktops, white walls, medium hardwood flooring and a side by side washer and dryer.

Cameron Acker
Inspiration for a small beach style single-wall laundry cupboard in San Diego with a submerged sink, shaker cabinets, white cabinets, granite worktops, white walls, ceramic flooring and a stacked washer and dryer.
Inspiration for a small beach style single-wall laundry cupboard in San Diego with a submerged sink, shaker cabinets, white cabinets, granite worktops, white walls, ceramic flooring and a stacked washer and dryer.
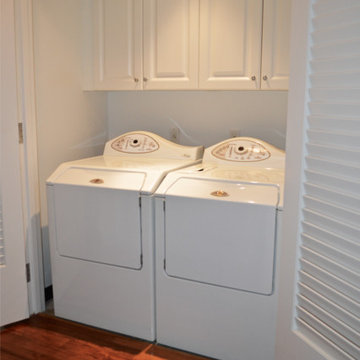
Design ideas for a small classic laundry cupboard in New York with raised-panel cabinets, white cabinets, white walls, medium hardwood flooring and a side by side washer and dryer.
Small Utility Room with White Walls Ideas and Designs
3