Small White Living Room Ideas and Designs
Refine by:
Budget
Sort by:Popular Today
61 - 80 of 8,654 photos
Item 1 of 3
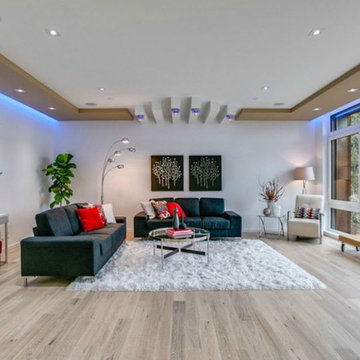
Solid Apollo LED. In this new European inspired home, the designers wanted to create a lively living and entertainment room by installing color changing RGB LED Strip Lights in the ceiling coves created by the ceiling accent blocks. The LED Strip Light is installed facing down, to project the most light possible. The design of the LED Strip Light ensures there are no hot spots and only a seamless linear light is shown. The lights are controlled by the Glass Touch In-Wall RGB LED Controller for simple color selection and color changing pre-programmed programs.
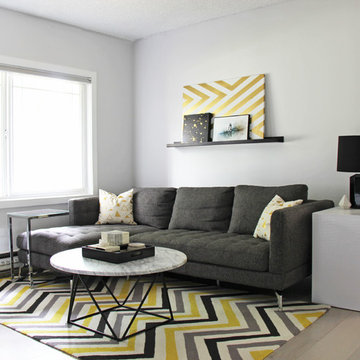
Photo of a small contemporary enclosed living room in Seattle with grey walls, light hardwood flooring, no fireplace and a wall mounted tv.

First floor of In-Law apartment with Private Living Room, Kitchen and Bedroom Suite.
Inspiration for a small farmhouse enclosed living room in Chicago with a reading nook, white walls, medium hardwood flooring, a built-in media unit, brown floors and a timber clad ceiling.
Inspiration for a small farmhouse enclosed living room in Chicago with a reading nook, white walls, medium hardwood flooring, a built-in media unit, brown floors and a timber clad ceiling.

Photo of a small contemporary open plan living room in Paris with beige walls, laminate floors and no tv.

This is an example of a small modern mezzanine living room in Raleigh with white walls, medium hardwood flooring, a standard fireplace, a wooden fireplace surround and brown floors.
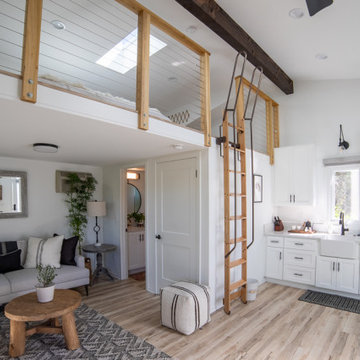
Photo of a small classic open plan living room in San Diego with grey walls and grey floors.
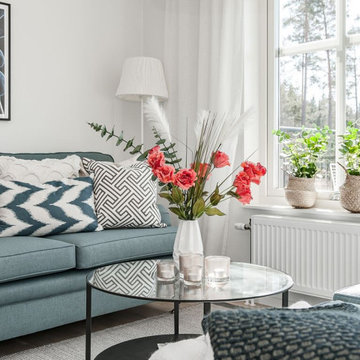
Planering av inköp av inredning, moodboard, styling
Inspiration for a small classic living room in Stockholm with white walls, medium hardwood flooring and brown floors.
Inspiration for a small classic living room in Stockholm with white walls, medium hardwood flooring and brown floors.

The centerpiece and focal point to this tiny home living room is the grand circular-shaped window which is actually two half-moon windows jointed together where the mango woof bartop is placed. This acts as a work and dining space. Hanging plants elevate the eye and draw it upward to the high ceilings. Colors are kept clean and bright to expand the space. The loveseat folds out into a sleeper and the ottoman/bench lifts to offer more storage. The round rug mirrors the window adding consistency. This tropical modern coastal Tiny Home is built on a trailer and is 8x24x14 feet. The blue exterior paint color is called cabana blue. The large circular window is quite the statement focal point for this how adding a ton of curb appeal. The round window is actually two round half-moon windows stuck together to form a circle. There is an indoor bar between the two windows to make the space more interactive and useful- important in a tiny home. There is also another interactive pass-through bar window on the deck leading to the kitchen making it essentially a wet bar. This window is mirrored with a second on the other side of the kitchen and the are actually repurposed french doors turned sideways. Even the front door is glass allowing for the maximum amount of light to brighten up this tiny home and make it feel spacious and open. This tiny home features a unique architectural design with curved ceiling beams and roofing, high vaulted ceilings, a tiled in shower with a skylight that points out over the tongue of the trailer saving space in the bathroom, and of course, the large bump-out circle window and awning window that provides dining spaces.
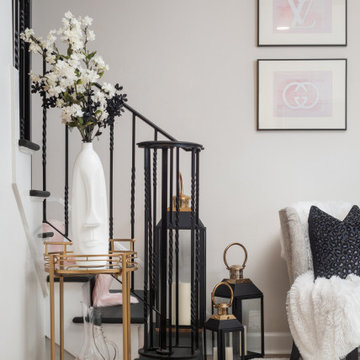
Full Furnishing and Styling Service - Maximizing seating for the client’s social life was a must in this cozy town home. The large sectional and additional seating in front of the television create an inviting conversation area for game nights and movie nights. Behind the sectional, the two console tables and ottomans can be rearranged and pushed together to create an impromptu dining space. Utilizing every inch of this space allows the client to truly enjoy her home to its full potential.
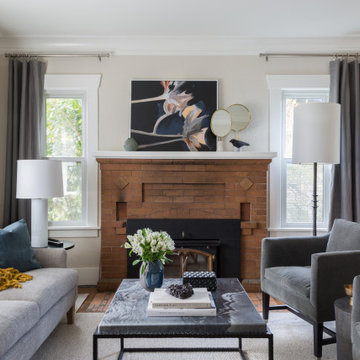
Living room with original craftsman elements and updated furniture
Inspiration for a small classic formal open plan living room in Seattle with beige walls, medium hardwood flooring, a standard fireplace, a brick fireplace surround, no tv and brown floors.
Inspiration for a small classic formal open plan living room in Seattle with beige walls, medium hardwood flooring, a standard fireplace, a brick fireplace surround, no tv and brown floors.
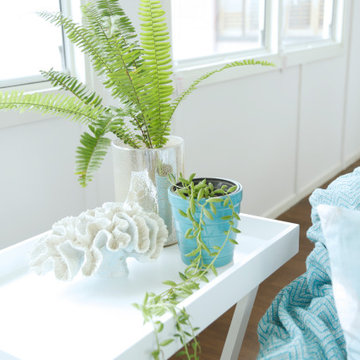
House plants make a space come alive.
Inspiration for a small coastal grey and teal open plan living room in Gold Coast - Tweed.
Inspiration for a small coastal grey and teal open plan living room in Gold Coast - Tweed.
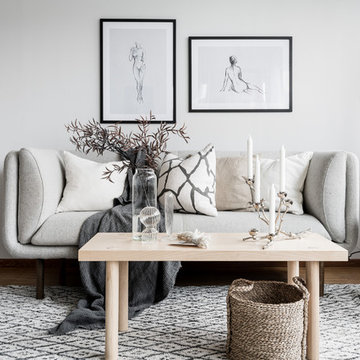
© Christian Johansson / papac
Photo of a small scandinavian open plan living room in Gothenburg with white walls and medium hardwood flooring.
Photo of a small scandinavian open plan living room in Gothenburg with white walls and medium hardwood flooring.
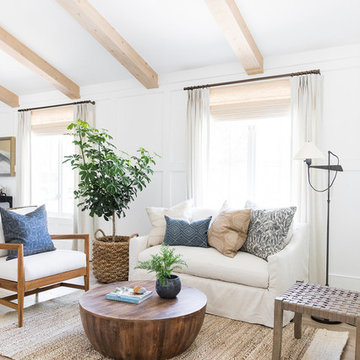
Small nautical open plan living room in Salt Lake City with white walls and light hardwood flooring.
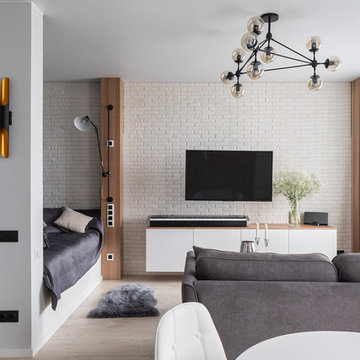
This is an example of a small contemporary open plan living room in Saint Petersburg with white walls, a wall mounted tv, beige floors and feature lighting.
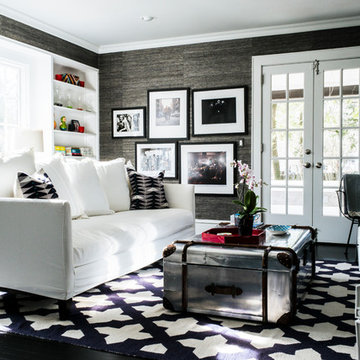
Design ideas for a small traditional formal enclosed living room in New York with grey walls, dark hardwood flooring, no fireplace, no tv and black floors.
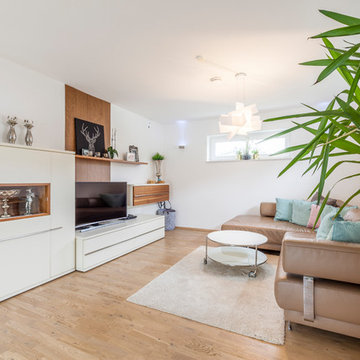
Aurora Bauträger GmbH
Photo of a small contemporary formal enclosed living room in Other with white walls, light hardwood flooring, a freestanding tv, beige floors and no fireplace.
Photo of a small contemporary formal enclosed living room in Other with white walls, light hardwood flooring, a freestanding tv, beige floors and no fireplace.

Popular Scandinavian-style interiors blog 'These Four Walls' has collaborated with Kährs for a scandi-inspired, soft and minimalist living room makeover. Kährs worked with founder Abi Dare to find the perfect hard wearing and stylish floor to work alongside minimalist decor. Kährs' ultra matt 'Oak Sky' engineered wood floor design was the perfect fit.
"I was keen on the idea of pale Nordic oak and ordered all sorts of samples, but none seemed quite right – until a package arrived from Swedish brand Kährs, that is. As soon as I took a peek at ‘Oak Sky’ ultra matt lacquered boards I knew they were the right choice – light but not overly so, with a balance of ashen and warmer tones and a beautiful grain. It creates the light, Scandinavian vibe that I love, but it doesn’t look out of place in our Victorian house; it also works brilliantly with the grey walls. I also love the matte finish, which is very hard wearing but has
none of the shininess normally associated with lacquer" says Abi.
Oak Sky is the lightest oak design from the Kährs Lux collection of one-strip ultra matt lacquer floors. The semi-transparent white stain and light and dark contrasts in the wood makes the floor ideal for a scandi-chic inspired interior. The innovative surface treatment is non-reflective; enhancing the colour of the floor while giving it a silky, yet strong shield against wear and tear. Kährs' Lux collection won 'Best Flooring' at the House Beautiful Awards 2017.
Kährs have collaborated with These Four Walls and feature in two blog posts; My soft, minimalist
living room makeover reveal and How to choose wooden flooring.
All photography by Abi Dare, Founder of These Four Walls

One amazing velvet sectional and a few small details give this old living room new life. Custom built coffee table from reclaimed beadboard. As seen on HGTV.com photos by www.bloodfirestudios.com
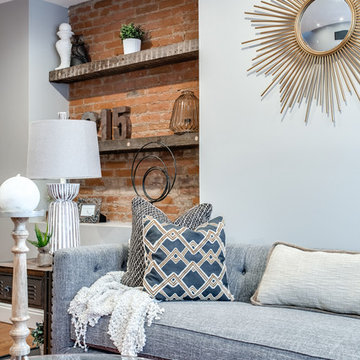
Plush Image Corp
Inspiration for a small retro open plan living room in Philadelphia with grey walls, light hardwood flooring and brown floors.
Inspiration for a small retro open plan living room in Philadelphia with grey walls, light hardwood flooring and brown floors.
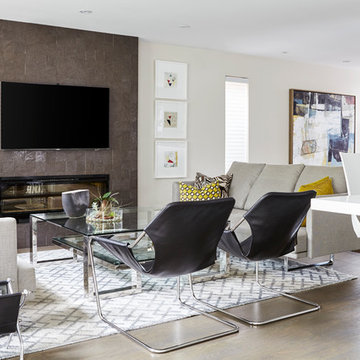
Design By Lorraine Franklin Design interiors@lorrainefranklin.com
Photography by Valerie Wilcox http://www.valeriewilcox.ca/
Small White Living Room Ideas and Designs
4