Small White Utility Room Ideas and Designs
Refine by:
Budget
Sort by:Popular Today
1 - 20 of 1,924 photos
Item 1 of 3

Inspiration for a small classic l-shaped separated utility room in Miami with a built-in sink, shaker cabinets, white cabinets, marble worktops, white walls, a side by side washer and dryer, dark hardwood flooring, brown floors and white worktops.
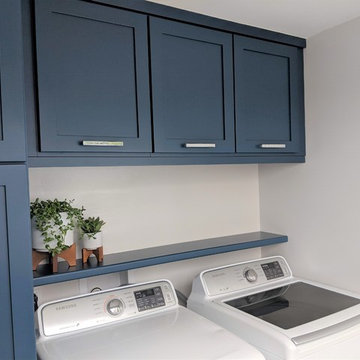
Creating more Storage for everything in this small space was the challenge!
Tall linen cabinets and cleaning supplies, makes this space beautiful & functional.

Mistie Liles of Reico Kitchen and Bath in Raleigh, NC collaborated with Frank McLawhorn to design a coastal inspired pantry, laundry and office featuring a combination of Merillat Classic and Merillat Basics cabinetry.
The designs for the laundry, pantry and office blend the Merillat Classic Marlin door style in a Cotton finish with the Merillat Basics Collins Birch door style in Cotton. The countertops in the laundry and pantry area are solid wood Maple Butcher Block.
Photos courtesy of ShowSpaces Photography.

Our St. Pete studio designed this stunning home in a Greek Mediterranean style to create the best of Florida waterfront living. We started with a neutral palette and added pops of bright blue to recreate the hues of the ocean in the interiors. Every room is carefully curated to ensure a smooth flow and feel, including the luxurious bathroom, which evokes a calm, soothing vibe. All the bedrooms are decorated to ensure they blend well with the rest of the home's decor. The large outdoor pool is another beautiful highlight which immediately puts one in a relaxing holiday mood!
---
Pamela Harvey Interiors offers interior design services in St. Petersburg and Tampa, and throughout Florida's Suncoast area, from Tarpon Springs to Naples, including Bradenton, Lakewood Ranch, and Sarasota.
For more about Pamela Harvey Interiors, see here: https://www.pamelaharveyinteriors.com/
To learn more about this project, see here: https://www.pamelaharveyinteriors.com/portfolio-galleries/waterfront-home-tampa-fl

Inspiration for a small classic single-wall separated utility room in Nashville with beaded cabinets, beige cabinets, engineered stone countertops, white splashback, metro tiled splashback, white walls, porcelain flooring, a side by side washer and dryer, pink floors and white worktops.

Fun & Colourful makes Laundry less of a chore! durable quartz countertops are perfect for heavy duty utility rooms. An open shelf above the machines offers great storage and easy access to detergents and cleaning supplies

This entry bench is the perfect spot to transition from outdoors to indoors and take off your muddy shoes in this pet-friendly laundry room remodel.
This is an example of a small traditional galley utility room in Detroit with a submerged sink, shaker cabinets, white cabinets, engineered stone countertops, white splashback, metro tiled splashback, white walls, porcelain flooring, a stacked washer and dryer, grey floors and white worktops.
This is an example of a small traditional galley utility room in Detroit with a submerged sink, shaker cabinets, white cabinets, engineered stone countertops, white splashback, metro tiled splashback, white walls, porcelain flooring, a stacked washer and dryer, grey floors and white worktops.

This is an example of a small contemporary single-wall separated utility room in Orange County with a submerged sink, flat-panel cabinets, white cabinets, engineered stone countertops, white walls, porcelain flooring, a stacked washer and dryer, grey floors and white worktops.
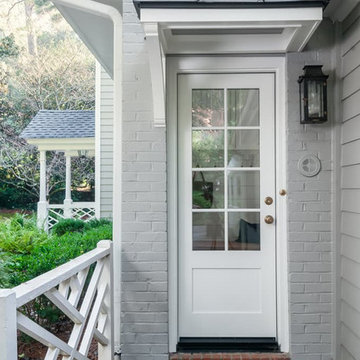
A new porch/overhang for this side entryway into the new laundry/mudroom space.
Design ideas for a small traditional single-wall utility room in Atlanta with a single-bowl sink, shaker cabinets, white cabinets and grey walls.
Design ideas for a small traditional single-wall utility room in Atlanta with a single-bowl sink, shaker cabinets, white cabinets and grey walls.

Small farmhouse laundry room with LG Front load washer/dryer. Decorative tile backsplash to add a bit of color. Pental Quartz countertop concrete. Ikea grimslov kitchen cabinets for storage and undercounter lighting. Hanging rack for clothing and laundry storage basket.

Farmhouse style laundry room featuring navy patterned Cement Tile flooring, custom white overlay cabinets, brass cabinet hardware, farmhouse sink, and wall mounted faucet.

Jamie Cleary
Small rural single-wall separated utility room in Other with a belfast sink, shaker cabinets, white cabinets, multi-coloured walls, ceramic flooring, a side by side washer and dryer, white floors and white worktops.
Small rural single-wall separated utility room in Other with a belfast sink, shaker cabinets, white cabinets, multi-coloured walls, ceramic flooring, a side by side washer and dryer, white floors and white worktops.

This is an example of a small classic single-wall utility room in Chicago with a submerged sink, shaker cabinets, grey cabinets, granite worktops, white walls, a stacked washer and dryer, multi-coloured floors, black worktops and concrete flooring.
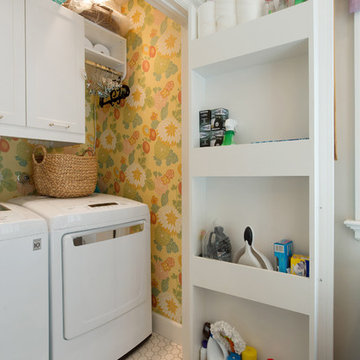
Small but sunny! This laundry closet makes the most of every square inch, fitted with custom storage on doors for cleaning supplies and (so much) more. Wallpaper is Thibaut, and design by Courtney B. Smith.
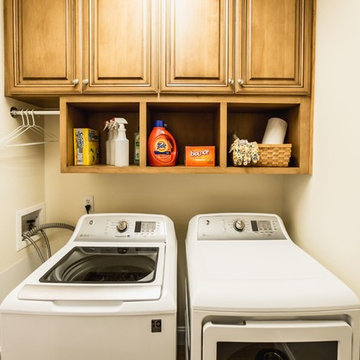
By adding cabinetry, and open shelving, there is now room for cleaning supplies as well as the ironing board and hanging clothes
Photo of a small traditional utility room in Charleston with raised-panel cabinets, medium wood cabinets, laminate floors, brown floors, beige walls and a side by side washer and dryer.
Photo of a small traditional utility room in Charleston with raised-panel cabinets, medium wood cabinets, laminate floors, brown floors, beige walls and a side by side washer and dryer.

Chad Mellon Photographer
Photo of a small beach style u-shaped separated utility room in Orange County with a submerged sink, shaker cabinets, white cabinets, medium hardwood flooring, a side by side washer and dryer, brown floors and white walls.
Photo of a small beach style u-shaped separated utility room in Orange County with a submerged sink, shaker cabinets, white cabinets, medium hardwood flooring, a side by side washer and dryer, brown floors and white walls.

Photo of a small classic single-wall laundry cupboard in Toronto with composite countertops, a side by side washer and dryer, grey cabinets, white walls, dark hardwood flooring, brown floors and white worktops.
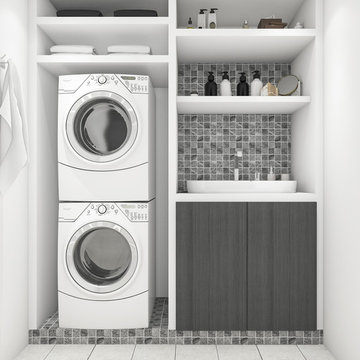
Inspiration for a small utility room in DC Metro with a built-in sink, white walls, a stacked washer and dryer and white floors.

Design ideas for a small rural single-wall separated utility room in Grand Rapids with a built-in sink, recessed-panel cabinets, laminate countertops, white walls, laminate floors, a side by side washer and dryer and brown floors.
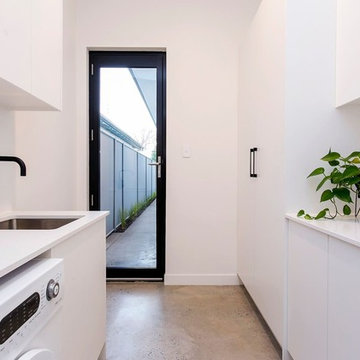
Photos: Scott Harding www.hardimage.com.au
Styling: Art Department www.artdepartmentstyling.com
Design ideas for a small contemporary galley separated utility room in Adelaide with a submerged sink, flat-panel cabinets, white cabinets, white walls, concrete flooring and a side by side washer and dryer.
Design ideas for a small contemporary galley separated utility room in Adelaide with a submerged sink, flat-panel cabinets, white cabinets, white walls, concrete flooring and a side by side washer and dryer.
Small White Utility Room Ideas and Designs
1