Refine by:
Budget
Sort by:Popular Today
1 - 20 of 1,002 photos
Item 1 of 3

Design ideas for a small rural family bathroom in Other with dark wood cabinets, a built-in bath, a one-piece toilet, white tiles, ceramic tiles, white walls, a vessel sink, wooden worktops, white floors, a single sink, a freestanding vanity unit and flat-panel cabinets.
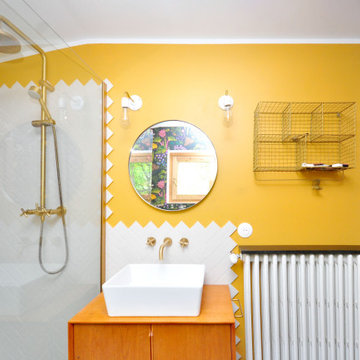
Inspiration for a small urban ensuite bathroom in Lyon with open cabinets, a corner shower, a wall mounted toilet, white tiles, porcelain tiles, white walls, cement flooring, a console sink, wooden worktops, white floors, a hinged door, a single sink and a freestanding vanity unit.
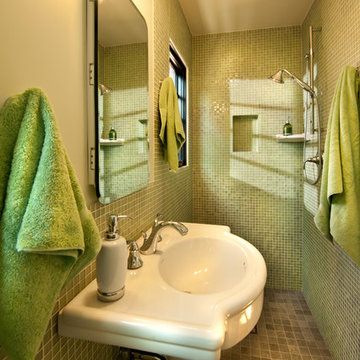
Photography by Daniel O'Connor Photography www.danieloconnorphoto.com
Design ideas for a small retro shower room bathroom in Denver with a built-in shower, a wall mounted toilet, green tiles, porcelain flooring, a pedestal sink and an open shower.
Design ideas for a small retro shower room bathroom in Denver with a built-in shower, a wall mounted toilet, green tiles, porcelain flooring, a pedestal sink and an open shower.

Photo Credit: Emily Redfield
Design ideas for a small traditional ensuite bathroom in Denver with brown cabinets, a claw-foot bath, a shower/bath combination, white tiles, metro tiles, white walls, marble worktops, grey floors, a shower curtain, white worktops, a submerged sink and flat-panel cabinets.
Design ideas for a small traditional ensuite bathroom in Denver with brown cabinets, a claw-foot bath, a shower/bath combination, white tiles, metro tiles, white walls, marble worktops, grey floors, a shower curtain, white worktops, a submerged sink and flat-panel cabinets.
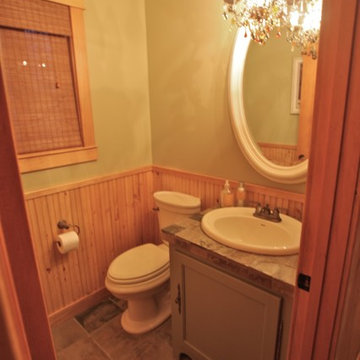
Inspiration for a small rustic shower room bathroom in Other with shaker cabinets, a two-piece toilet, green walls, slate flooring and a submerged sink.
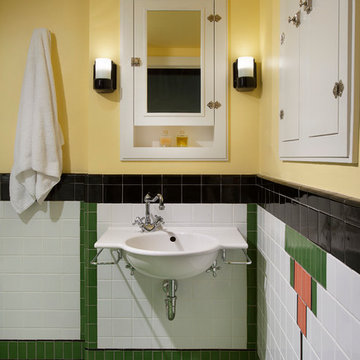
Art Deco inspired bathroom, with beautiful hand-made tile. Designed by Steve Price, built by Beautiful Remodel llc. Photography by Dino Tonn
Design ideas for a small victorian shower room bathroom in Phoenix with a wall-mounted sink, beaded cabinets, white cabinets, a built-in shower, a two-piece toilet, ceramic tiles and ceramic flooring.
Design ideas for a small victorian shower room bathroom in Phoenix with a wall-mounted sink, beaded cabinets, white cabinets, a built-in shower, a two-piece toilet, ceramic tiles and ceramic flooring.

The guest bath design was inspired by the fun geometric pattern of the custom window shade fabric. A mid century modern vanity and wall sconces further repeat the mid century design. Because space was limited, the designer incorporated a metal wall ladder to hold towels.

Photo of a small contemporary ensuite bathroom in Los Angeles with a vessel sink, flat-panel cabinets, dark wood cabinets, wooden worktops, beige tiles, stone tiles, white walls and limestone flooring.

Pour ce projet, nos clients souhaitaient personnaliser leur appartement en y apportant de la couleur et le rendre plus fonctionnel. Nous avons donc conçu de nombreuses menuiseries sur mesure et joué avec les couleurs en fonction des espaces.
Dans la pièce de vie, le bleu des niches de la bibliothèque contraste avec les touches orangées de la décoration et fait écho au mur mitoyen.
Côté salle à manger, le module de rangement aux lignes géométriques apporte une touche graphique. L’entrée et la cuisine ont elles aussi droit à leurs menuiseries sur mesure, avec des espaces de rangement fonctionnels et leur banquette pour plus de convivialité. En ce qui concerne les salles de bain, chacun la sienne ! Une dans les tons chauds, l’autre aux tons plus sobres.

Design ideas for a small contemporary grey and yellow ensuite bathroom in Moscow with flat-panel cabinets, yellow cabinets, an alcove bath, a wall mounted toilet, white tiles, ceramic tiles, grey walls, porcelain flooring, a trough sink, solid surface worktops, black floors, white worktops, a wall niche, double sinks and a built in vanity unit.
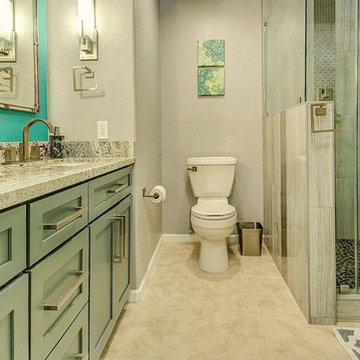
What a dreamy transformation of a dull kitchen and drab guest bathroom!
The guest bathroom was also gutted and reinvented! We tore out the old shower, and built a larger, walk-in shower with a curb. Our clients sought after a relaxing spa-like feel in their bathroom. Pebble tile, green tinted glass, and waterfall features in the shower highlight the spa feel. New Medallion cabinets with an Islander Sheer finish, embrace a feeling of tranquility. Pure serenity.
Are you thinking about remodeling your kitchen and bathroom? We offer complimentary design consultations! Call us today to schedule yours!
602-428-6112
www.CustomCreativeRemodeling.com
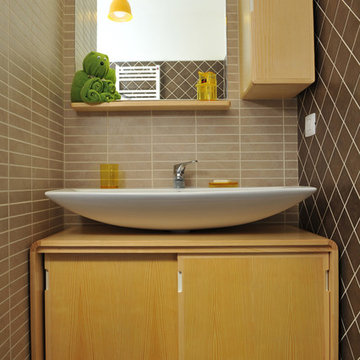
Photo of a small scandi cloakroom in Other with brown tiles, brown walls, ceramic flooring, flat-panel cabinets, light wood cabinets and a vessel sink.
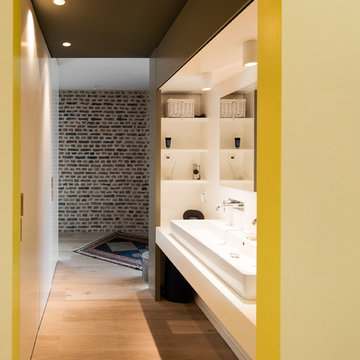
lavabo vero de DURAVIT
robinetterie café de FANTINI
éclairage de INEDIT LIGHTING
Photographe : Célia Bonnin
This is an example of a small contemporary shower room bathroom in Paris with a built-in sink, medium hardwood flooring, open cabinets, white cabinets and multi-coloured walls.
This is an example of a small contemporary shower room bathroom in Paris with a built-in sink, medium hardwood flooring, open cabinets, white cabinets and multi-coloured walls.
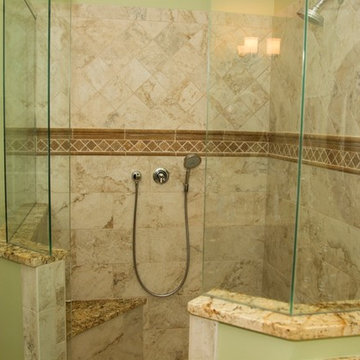
Countertop: Solarius Granite
Wall/Floor: Florida Tile Cinema Burbank Beige
Shower Information: Accent Border: Florida Tile Noce Travertine Crown, Pencil Liner & Tumbled Mosaic

Lisa Lodwig
Design ideas for a small scandi cloakroom in Gloucestershire with a two-piece toilet, medium hardwood flooring, a wall-mounted sink, brown floors, multi-coloured walls and a dado rail.
Design ideas for a small scandi cloakroom in Gloucestershire with a two-piece toilet, medium hardwood flooring, a wall-mounted sink, brown floors, multi-coloured walls and a dado rail.
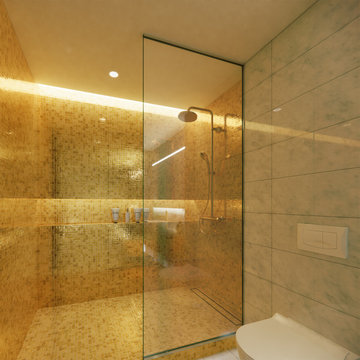
Schmales Duschbad in verschiedenen Farbvarianten.
Die offene Dusche aus Biasazza Glasmosaik bildet das farbige und glänzende Highlight des Konzepts.
Bianco Carrara als polierte Boden- und Wandfliese.
Weißes Aufsatzwaschbecken mit Armaturen in entsprechenden Metalloberflächen.
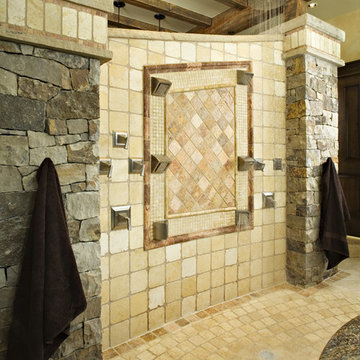
This is an example of a small rustic bathroom in Other with brick flooring, stone tiles, yellow walls, exposed beams and beige floors.
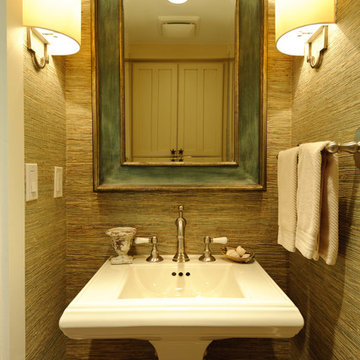
In the Powder Room, the walls are finished with textured wallpaper. Opposite the pedestal sink is built-in storage above the toilet with starfish hardware.
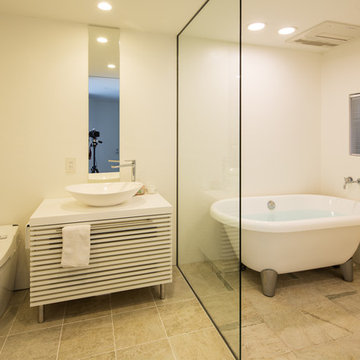
Inspiration for a small contemporary bathroom in Osaka with white cabinets, a freestanding bath, white walls and beige floors.
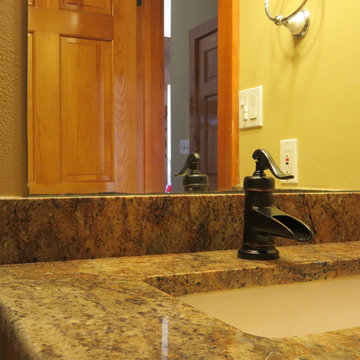
This back hallway powder room had a green tile counter top and back splash. Faucet was polished chrome. This was all removed and replaced with a Granite Counter Top in "Copper Canyon" and a new faucet by Price Feister.
Small Yellow Bathroom and Cloakroom Ideas and Designs
1

