Refine by:
Budget
Sort by:Popular Today
21 - 40 of 1,001 photos
Item 1 of 3

Spacecrafting Photography
Design ideas for a small traditional cloakroom in Minneapolis with raised-panel cabinets, blue cabinets, a one-piece toilet, multi-coloured walls, a submerged sink, marble worktops, beige worktops, a built in vanity unit and wallpapered walls.
Design ideas for a small traditional cloakroom in Minneapolis with raised-panel cabinets, blue cabinets, a one-piece toilet, multi-coloured walls, a submerged sink, marble worktops, beige worktops, a built in vanity unit and wallpapered walls.

A guest bath lavatory area by Doug Walter , Architect. Custom alder cabinetry holds a copper vessel sink. Twin sconces provide generous lighting, and are supplemented by downlights on dimmers as well. Slate floors carry through the rustic Colorado theme. Construction by Cadre Construction, cabinets fabricated by Genesis Innovations. Photography by Emily Minton Redfield
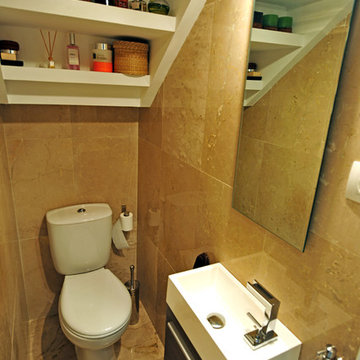
raquel salcedo soriano y abel de la fuente garcía
This is an example of a small classic cloakroom in Madrid with freestanding cabinets, dark wood cabinets, an integrated sink and a two-piece toilet.
This is an example of a small classic cloakroom in Madrid with freestanding cabinets, dark wood cabinets, an integrated sink and a two-piece toilet.
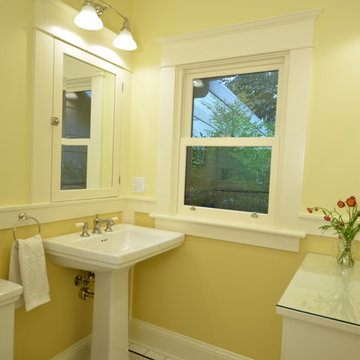
Through a series of remodels, the home owners have been able to create a home they truly love. Both baths have traditional white and black tile work with two-toned walls bringing in warmth and character. Custom built medicine cabinets allow for additional storage and continue the Craftsman vernacular.
Photo: Eckert & Eckert Photography
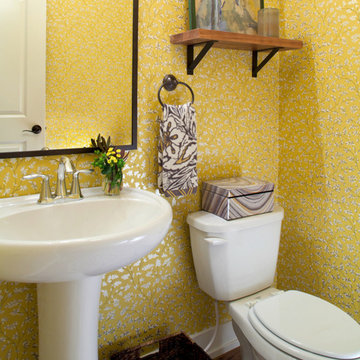
The yellow and metallic wallpaper brightens this small powder room and adds some fun.
Design ideas for a small retro cloakroom in Denver with a pedestal sink and medium hardwood flooring.
Design ideas for a small retro cloakroom in Denver with a pedestal sink and medium hardwood flooring.

This combination laundry/powder room smartly makes the most of a small space by stacking the washer and dryer and utilizing the leftover space with a tall linen cabinet.
The countertop shape was a compromise between floor/traffic area and additional counter space, which let both areas work as needed.
This home is located in a very small co-op apartment.
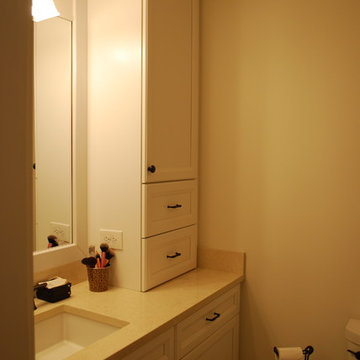
This is an example of a small traditional family bathroom in Cleveland with recessed-panel cabinets, white cabinets, an alcove bath, a shower/bath combination, beige tiles, ceramic tiles, beige walls, porcelain flooring, a submerged sink and engineered stone worktops.
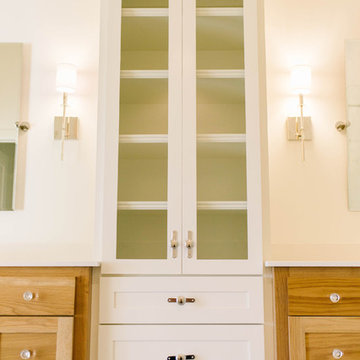
Photo of a small country ensuite bathroom in Oklahoma City with shaker cabinets, light wood cabinets, a freestanding bath, a corner shower, a one-piece toilet, white tiles, ceramic tiles, white walls, porcelain flooring, a submerged sink, engineered stone worktops, grey floors, a hinged door and white worktops.
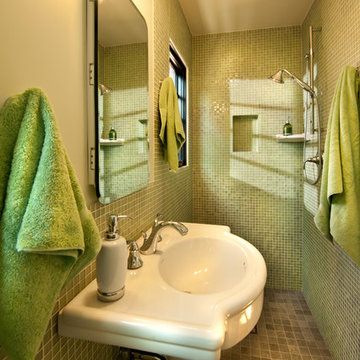
Photography by Daniel O'Connor Photography www.danieloconnorphoto.com
Design ideas for a small retro shower room bathroom in Denver with a built-in shower, a wall mounted toilet, green tiles, porcelain flooring, a pedestal sink and an open shower.
Design ideas for a small retro shower room bathroom in Denver with a built-in shower, a wall mounted toilet, green tiles, porcelain flooring, a pedestal sink and an open shower.
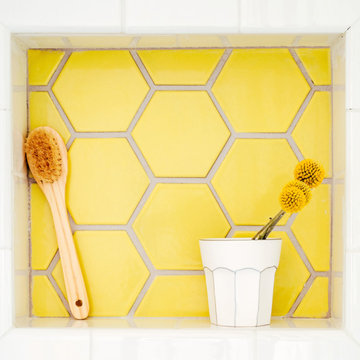
A tiny waterfront house in Kennebunkport, Maine.
Photos by James R. Salomon
Photo of a small nautical bathroom in Portland Maine with white walls.
Photo of a small nautical bathroom in Portland Maine with white walls.
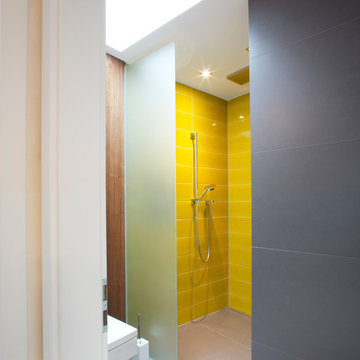
Harald Reusmann
This is an example of a small modern grey and yellow bathroom in Essen with yellow tiles, grey walls, an alcove shower and ceramic tiles.
This is an example of a small modern grey and yellow bathroom in Essen with yellow tiles, grey walls, an alcove shower and ceramic tiles.

bluetomatophotos/©Houzz España 2019
Inspiration for a small contemporary grey and black shower room bathroom in Barcelona with open cabinets, grey cabinets, grey walls, concrete worktops, grey floors, grey worktops, an alcove shower, grey tiles, concrete flooring, a wall-mounted sink and an open shower.
Inspiration for a small contemporary grey and black shower room bathroom in Barcelona with open cabinets, grey cabinets, grey walls, concrete worktops, grey floors, grey worktops, an alcove shower, grey tiles, concrete flooring, a wall-mounted sink and an open shower.

Inspiration for a small retro shower room bathroom in Munich with medium wood cabinets, a hot tub, a shower/bath combination, a wall mounted toilet, blue tiles, mosaic tiles, white walls, porcelain flooring, a built-in sink, wooden worktops, brown floors, a single sink and a floating vanity unit.

Ben Wrigley
Photo of a small contemporary grey and yellow bathroom in Canberra - Queanbeyan with a built-in shower, yellow tiles, ceramic tiles, white walls, cement flooring, a wall-mounted sink, grey floors and an open shower.
Photo of a small contemporary grey and yellow bathroom in Canberra - Queanbeyan with a built-in shower, yellow tiles, ceramic tiles, white walls, cement flooring, a wall-mounted sink, grey floors and an open shower.

Photo by Eric Levin Photography
Small contemporary grey and yellow shower room bathroom in Boston with yellow walls, a console sink, a corner shower, beige tiles, ceramic tiles, ceramic flooring and a two-piece toilet.
Small contemporary grey and yellow shower room bathroom in Boston with yellow walls, a console sink, a corner shower, beige tiles, ceramic tiles, ceramic flooring and a two-piece toilet.

Inspiration for a small traditional cloakroom in Los Angeles with shaker cabinets, medium wood cabinets, a two-piece toilet, yellow walls, slate flooring, an integrated sink, multi-coloured floors, white worktops, a built in vanity unit and wainscoting.
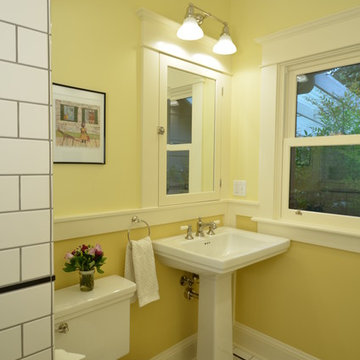
Through a series of remodels, the home owners have been able to create a home they truly love. Both baths have traditional white and black tile work with two-toned walls bringing in warmth and character. Custom built medicine cabinets allow for additional storage and continue the Craftsman vernacular.
Photo: Eckert & Eckert Photography
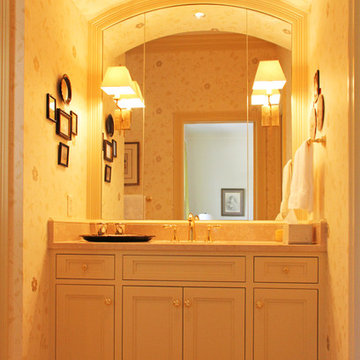
Mark McClure, AIA
Photo of a small mediterranean shower room bathroom in Other with recessed-panel cabinets, white cabinets, beige walls, ceramic flooring, a submerged sink and beige floors.
Photo of a small mediterranean shower room bathroom in Other with recessed-panel cabinets, white cabinets, beige walls, ceramic flooring, a submerged sink and beige floors.
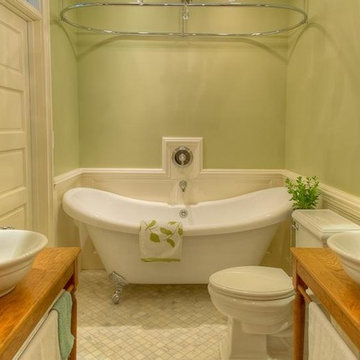
The clients owned a small 3 bedroom, 1 bathroom Victorian-style 1910 rowhouse. Their goal was to maximize the functionality of their small single bathroom, and achieve a look they described as a “Victorian Jewel Box.” Jack & Jill entrances, double sinks & linen towers, and a 2-person tub/shower achieved the desired versatility and functionality. Varying tones of white create an expansive look without sacrificing visual interest, and Feng Shui concepts guided the placement of fixtures so that the space feels open and serene. The bathroom has the feel of a Victorian washroom, and the chrome and textured glass glint like jeweled accents
Lee Love
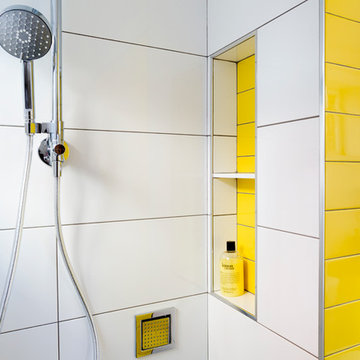
Project Developer TJ Monahan
http://www.houzz.com/pro/tj-monahan/tj-monahan-case-design-remodeling-inc
Designer Melissa Cooley
http://www.houzz.com/pro/melissacooley04/melissa-cooley-udcp-case-design-remodeling-inc
Photography by Stacy Zarin Goldberg
Small Yellow Bathroom and Cloakroom Ideas and Designs
2

