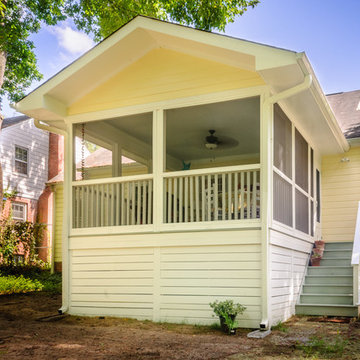Small Yellow Living Space Ideas and Designs
Refine by:
Budget
Sort by:Popular Today
81 - 100 of 330 photos
Item 1 of 3
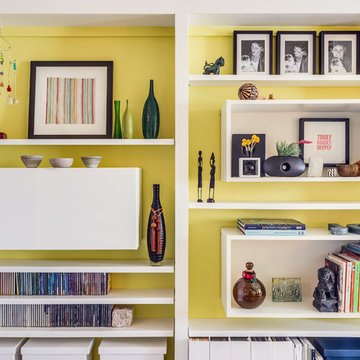
A creative combination of open and closed storage highlight this colorful living room in a San Francisco pied a terre.
Photo Credit: Christopher Stark

This three-story vacation home for a family of ski enthusiasts features 5 bedrooms and a six-bed bunk room, 5 1/2 bathrooms, kitchen, dining room, great room, 2 wet bars, great room, exercise room, basement game room, office, mud room, ski work room, decks, stone patio with sunken hot tub, garage, and elevator.
The home sits into an extremely steep, half-acre lot that shares a property line with a ski resort and allows for ski-in, ski-out access to the mountain’s 61 trails. This unique location and challenging terrain informed the home’s siting, footprint, program, design, interior design, finishes, and custom made furniture.
Credit: Samyn-D'Elia Architects
Project designed by Franconia interior designer Randy Trainor. She also serves the New Hampshire Ski Country, Lake Regions and Coast, including Lincoln, North Conway, and Bartlett.
For more about Randy Trainor, click here: https://crtinteriors.com/
To learn more about this project, click here: https://crtinteriors.com/ski-country-chic/
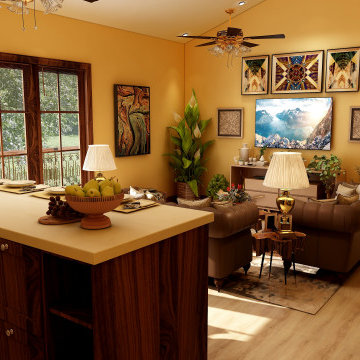
This was a reno that we did for clients that wanted to turn a floor of their home into a rental. The living area is small and it felt too cramped up and overwhelming for the owners. They love warm deep colors and a traditional, southwestern look with a lot of plants.
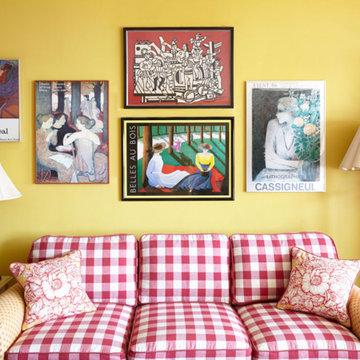
Living Room. The South of France is alive on the Upper West Side. Just off the Hudson River, this apartment is flooded with warm south-western light and lends itself to the joyful, saturated color and playful pattern combinations. The project included, a full color palette, custom upholstery and window treatments, a kitchen and bath refresher
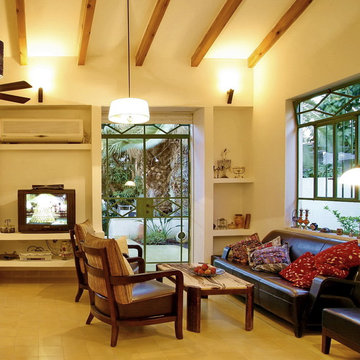
In this part, we uncovered the old wooden beams of the ceiling. This is the living room, small but very cozy. We used green steel windows, which are an ornament to the house – both inside and out, and also serve as protection against thieves.
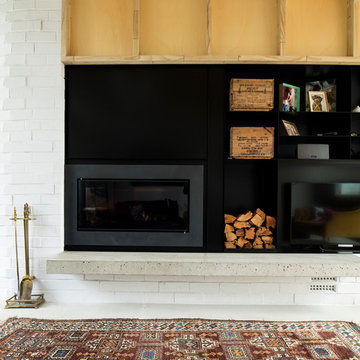
Inspiration for a small eclectic enclosed living room in Auckland with white walls, concrete flooring, a hanging fireplace, a metal fireplace surround and a wall mounted tv.
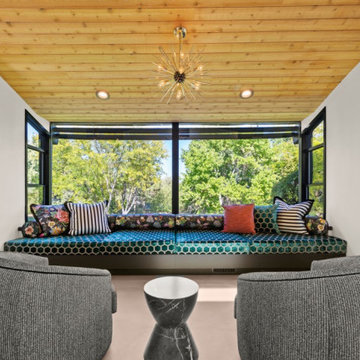
Built-in sitting area just next to the kitchen to capture the gorgeous views.
Design ideas for a small bohemian conservatory in Sacramento with concrete flooring and grey floors.
Design ideas for a small bohemian conservatory in Sacramento with concrete flooring and grey floors.
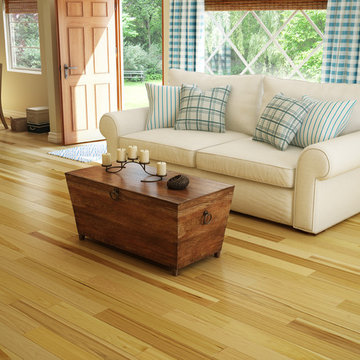
La fusion entre la palette de couleur neutre et le plancher Hickory d’apparence Variation est idéale dans cette salle familiale. Les variations prononcées de ce plancher donnent suffisamment de caractère à la pièce. C’est pourquoi la palette neutre accompagnée d’une petite touche de couleur est suffisante pour faire de cette pièce de la maison un endroit calme et harmonieux.
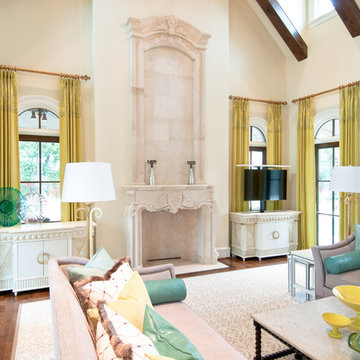
Cabinet Tronix displays how custom beautiful matching furniture can be placed on each side of the fire place all while secretly hiding the flat screen TV in one of them with a motorized TV lift. This solution is great option versus placing the TV above the fire place which many home owners, interior designers, architects, custom home builders and audio video integrator specialists have struggled with.
Placing the TV above the fireplace has been in many cases the only option. Here we show how you can have 2 furniture pieces made to order that match and one has space for storage and the other on the right hides the TV and electronic components. The TV lift system on this piece was controlled by a Universal Remote so the home owner only presses one button and the TV lifts up and all components including the flat screen turn on. Vise versa when pressing the off button.
Shabby-Chic in design, this interior is a stunner and one of our favorite projects to be part of.
Miami Florida
Greenwich, Connecticut
New York City
Beverly Hills, California
Atlanta Georgia
Palm Beach
Houston
Los Angeles
Palo Alto
San Francisco
Chicago Illinios
London UK
Boston
Hartford
New Canaan
Pittsburgh, Pennsylvania
Washington D.C.
Butler Maryland
Bloomfield Hills, Michigan
Bellevue, Washington
Portland, Oregon
Honolulu, Hawaii
Wilmington, Delaware
University City
Fort Lauerdale
Rancho Santa Fe
Lancaster
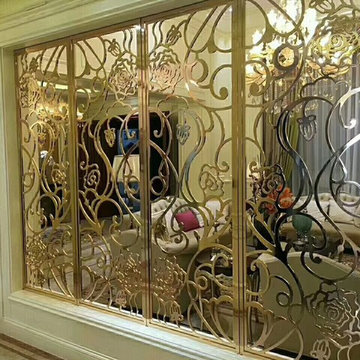
Customized Stainless Steel Nickel Silver 8k Mirror Screen Partition for L.R
This is an example of a small living room in Other.
This is an example of a small living room in Other.
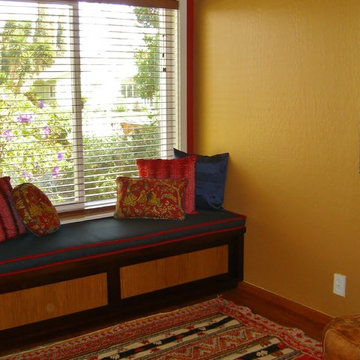
This cozy window seat was created to hide shoes underneath. The doors slide behind each other, and are stained in 2 wood tones for interest. The 2 custom pillows in the front have a beautiful Indian motif. I used contrasting welt to pick up the blue accents in that fabric. I love the chunky red welt to make the blue seat cushion really pop. The owner's rug works perfectly in this cozy sitting area. The finishing touch is a pair of painted "doors" art on the wall with the metal handle.
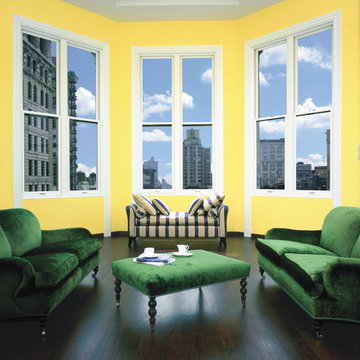
Design ideas for a small modern living room in Other with a home bar, yellow walls, dark hardwood flooring and brown floors.
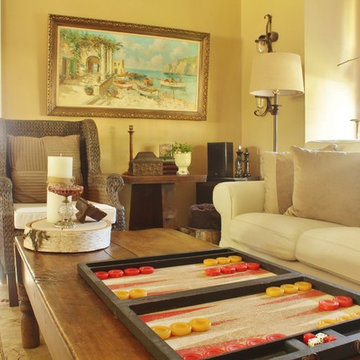
Photo: Kimberley Bryan © 2016 Houzz
Photo of a small rural open plan games room in Seattle with beige walls and medium hardwood flooring.
Photo of a small rural open plan games room in Seattle with beige walls and medium hardwood flooring.
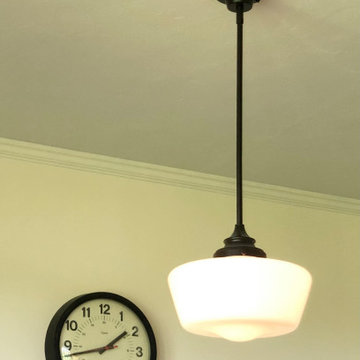
Just the details. The beauty is in the details.
Inspiration for a small eclectic games room.
Inspiration for a small eclectic games room.
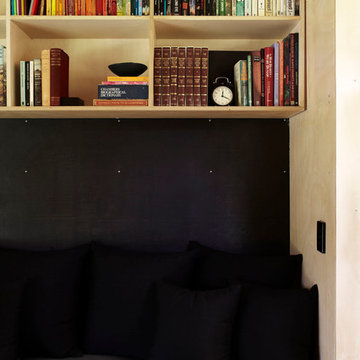
Internal spaces on the contrary display a sense of warmth and softness, with the use of materials such as locally sourced Cypress Pine and Hoop Pine plywood panels throughout.
Photography by Alicia Taylor
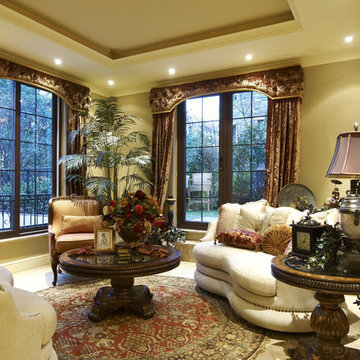
Classic style has always been synonymous with elegance and luxury.
Small victorian formal mezzanine living room in Los Angeles with beige walls and carpet.
Small victorian formal mezzanine living room in Los Angeles with beige walls and carpet.
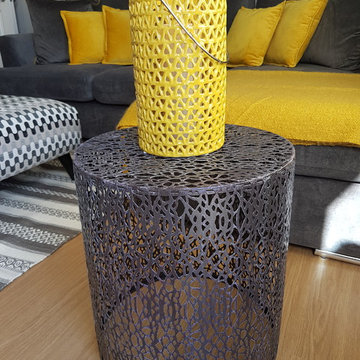
One of our most satisfying projects to date.This client is disabled and housebound. She wanted to have a complete refurbishment of her ground floor flat. She agreed to leave the flat for six weeks so we could get on with the job. Our team of electricians, plasterers, carpenters, plumbers and decorators got to work to make sure we turned it around in exactly six weeks!
We installed a new kitchen, tiled splash back, fitted bedroom furniture and of course all new furniture fixtures, fittings and soft furnishing. We even created so artwork for the finishing touches!
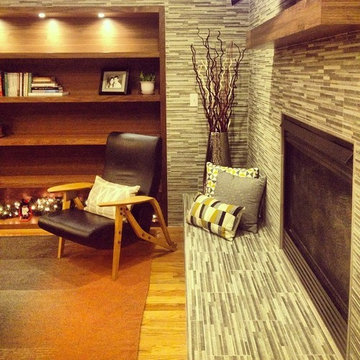
This project focuses on the transformation of a living room in the Observatory Park neighborhood of Denver. Our client for this project is a young, design-appreciating mom who wants a functional space that also addresses her love for good design. With a heavy Mid-Century Modern influence, we've developed a design that provides warmth, texture, and an entirely new orientation for her modern lifestyle.
Small Yellow Living Space Ideas and Designs
5





