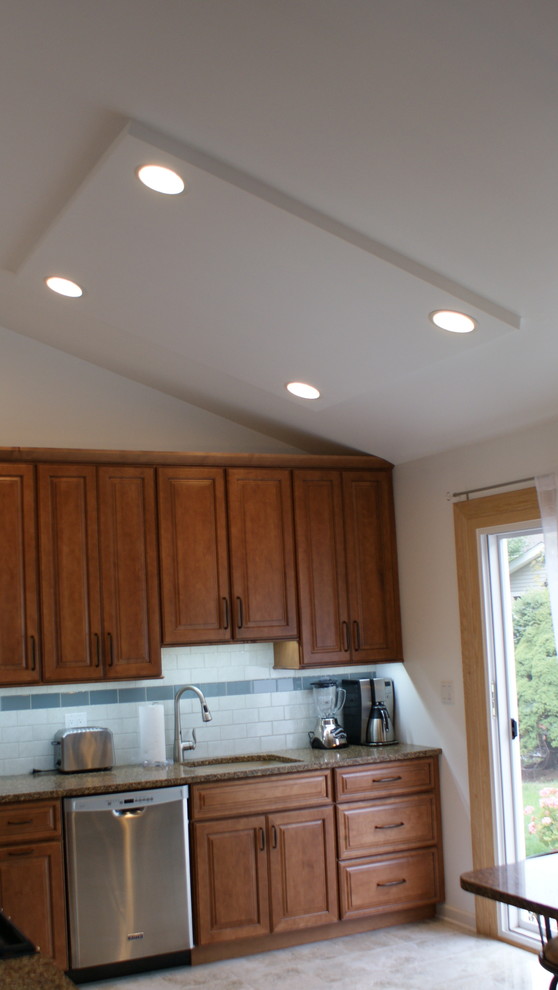
Sne
Traditional Kitchen, Chicago
CEILING PITCH AND JOISTS SEVERELY AFFECTED POSITIONING OF 6" CAN LIGHTS.....BUILDING THIS 4 INCH "BUMP OUT" GAVE PLENTY OF ROOM TO POSITION LIGHTS FOR MAXIMUM COVERAGE.....ALSO GIVES A REALLY UNIQUE CHARACTER TO EXPANSIVE CEILING AREA.
