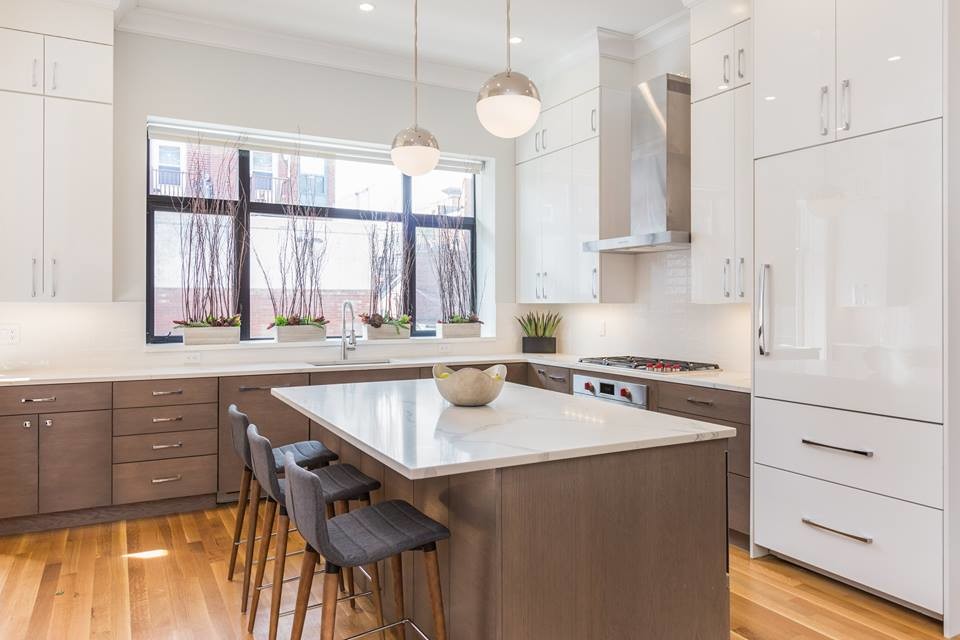
South End 2 Unit Renovation
Transitional Kitchen, Boston
This newly renovated brownstone multi-unit in the South End received a beautiful custom makeover.
KITCHEN - SPACIOUS
The remodel of this unit has created an exquisite new space comprised of natural lighting, a community island, and sleek countertops.
BATHROOM - SLEEK
This gorgeous custom design includes a Caesarstone countertop, matching floor and wall tiles, floating ceiling shower heads and a stand-alone tub. The all white gives a super sleek look and feel.
FEATURES - HIGH GLOSS
The high gloss countertops and mixed color cabinetry complement each other to provide the host with a welcoming space.
STAIRCASE - MODERN
With a modern staircase and brand new hardwoods, there is a unique way to connect the two floors.
LAYOUT - OPEN
The custom layout connects a dining and living area, complemented with classic furniture pieces and marble fireplace.
KITCHEN - EXTRAS
As a bonus, the wet bar features a mini fridge and second sink in the kitchen for those in need of quick access.
