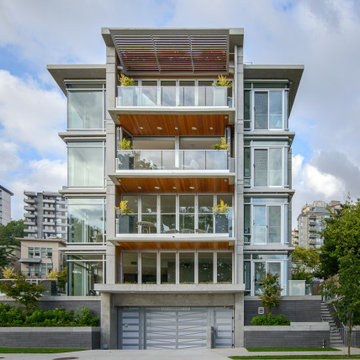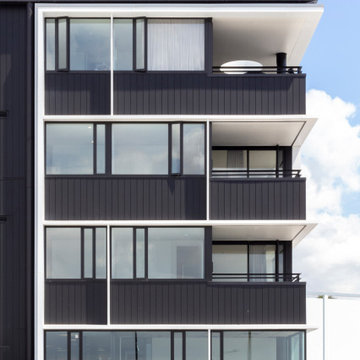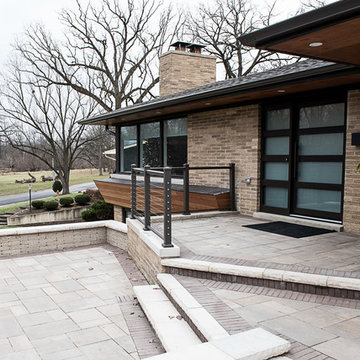Split-level House Exterior with Four Floors Ideas and Designs
Refine by:
Budget
Sort by:Popular Today
1 - 20 of 7,916 photos
Item 1 of 3

Aaron Leitz
This is an example of a medium sized and gey classic split-level house exterior in Seattle with concrete fibreboard cladding.
This is an example of a medium sized and gey classic split-level house exterior in Seattle with concrete fibreboard cladding.
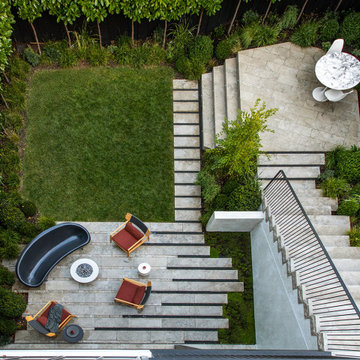
This four-story home underwent a major renovation, centering both sustainability and style. A full dig out created a new lower floor for family visits that opens out onto the grounds, while a roof deck complete with herb garden, fireplace and hot tub offers a more private escape. All four floors are connected both by an elevator and a staircase with a continuous, curved steel and bronze railing. Rainwater collection, photovoltaic and solar thermal systems integrate with the surrounding environment.

The project includes 8 townhouses (that are independently owned as single family homes), developed as 4 individual buildings. Each house has 4 stories, including a large deck off a family room on the fourth floor featuring commanding views of the city and mountains beyond
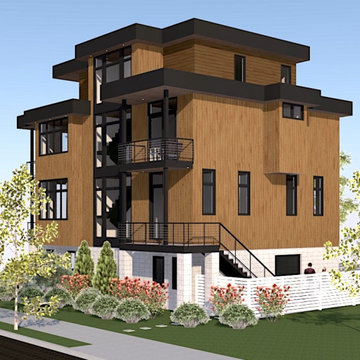
A Ventnor City Beach Block Contemporary designed to maximize ocean views from every floor and every room.
Inspiration for a medium sized contemporary detached house in Philadelphia with four floors and a flat roof.
Inspiration for a medium sized contemporary detached house in Philadelphia with four floors and a flat roof.

Inspiration for a large and gey contemporary detached house in San Francisco with wood cladding and four floors.
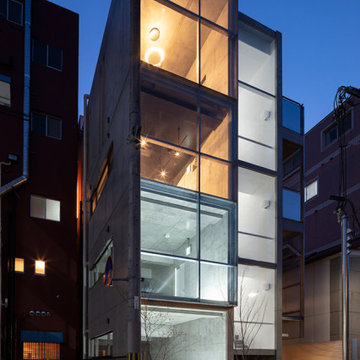
This is an example of a gey modern concrete house exterior in Other with four floors.

Stylish retirement living spaces
Design ideas for a gey contemporary flat in Auckland with four floors, concrete fibreboard cladding and a flat roof.
Design ideas for a gey contemporary flat in Auckland with four floors, concrete fibreboard cladding and a flat roof.

Classic meets modern in this custom lake home. High vaulted ceilings and floor-to-ceiling windows give the main living space a bright and open atmosphere. Rustic finishes and wood contrasts well with the more modern, neutral color palette.
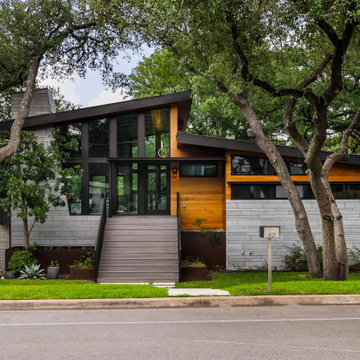
Photo by Brian Cole
Midcentury split-level detached house with mixed cladding and a metal roof.
Midcentury split-level detached house with mixed cladding and a metal roof.
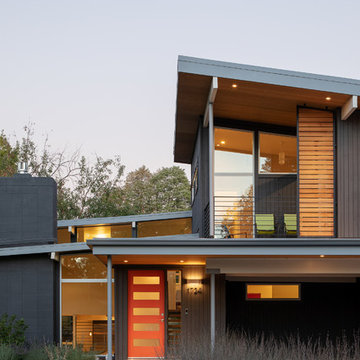
Photo by JC Buck
Inspiration for a medium sized and gey retro split-level detached house in Denver with wood cladding.
Inspiration for a medium sized and gey retro split-level detached house in Denver with wood cladding.

This new 1,700 sf two-story single family residence for a young couple required a minimum of three bedrooms, two bathrooms, packaged to fit unobtrusively in an older low-key residential neighborhood. The house is located on a small non-conforming lot. In order to get the maximum out of this small footprint, we virtually eliminated areas such as hallways to capture as much living space. We made the house feel larger by giving the ground floor higher ceilings, provided ample natural lighting, captured elongated sight lines out of view windows, and used outdoor areas as extended living spaces.
To help the building be a “good neighbor,” we set back the house on the lot to minimize visual volume, creating a friendly, social semi-public front porch. We designed with multiple step-back levels to create an intimacy in scale. The garage is on one level, the main house is on another higher level. The upper floor is set back even further to reduce visual impact.
By designing a single car garage with exterior tandem parking, we minimized the amount of yard space taken up with parking. The landscaping and permeable cobblestone walkway up to the house serves double duty as part of the city required parking space. The final building solution incorporated a variety of significant cost saving features, including a floor plan that made the most of the natural topography of the site and allowed access to utilities’ crawl spaces. We avoided expensive excavation by using slab on grade at the ground floor. Retaining walls also doubled as building walls.
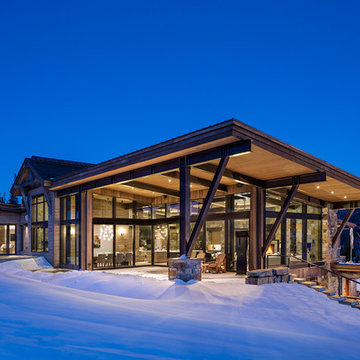
Design ideas for a large and brown rustic split-level detached house in Other with wood cladding, a lean-to roof and a mixed material roof.
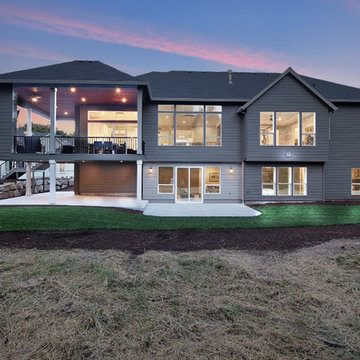
Paint by Sherwin Williams
Body Color - Anonymous - SW 7046
Accent Color - Urban Bronze - SW 7048
Trim Color - Worldly Gray - SW 7043
Front Door Stain - Northwood Cabinets - Custom Truffle Stain
Exterior Stone by Eldorado Stone
Stone Product Rustic Ledge in Clearwater
Outdoor Fireplace by Heat & Glo
Live Edge Mantel by Outside The Box Woodworking
Doors by Western Pacific Building Materials
Windows by Milgard Windows & Doors
Window Product Style Line® Series
Window Supplier Troyco - Window & Door
Lighting by Destination Lighting
Garage Doors by NW Door
Decorative Timber Accents by Arrow Timber
Timber Accent Products Classic Series
LAP Siding by James Hardie USA
Fiber Cement Shakes by Nichiha USA
Construction Supplies via PROBuild
Landscaping by GRO Outdoor Living
Customized & Built by Cascade West Development
Photography by ExposioHDR Portland
Original Plans by Alan Mascord Design Associates
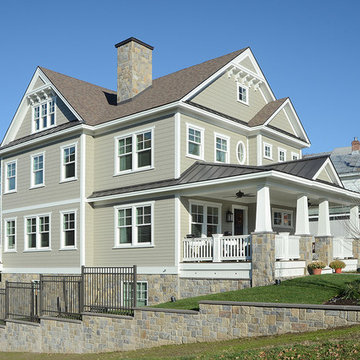
This is an example of a large and beige classic split-level detached house in Boston with vinyl cladding, a hip roof and a shingle roof.
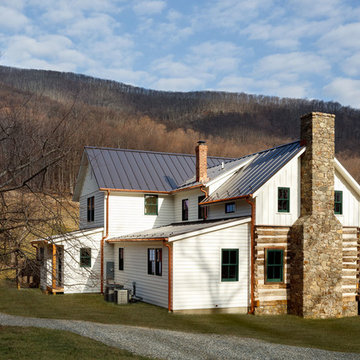
This is an example of a large and white country split-level detached house in Other with wood cladding, a pitched roof and a metal roof.
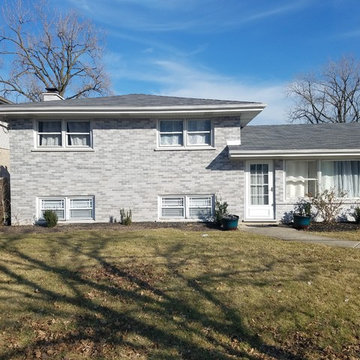
We stained the mortar to a light white - grey, with a three color grey blend brick. Then we stained the stone white with a grey accent.
Christopher Balke
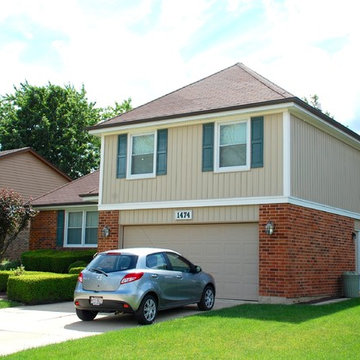
This Wheaton, IL Split-Level Style Home was remodeled by Siding & Windows Group with James HardiePlank Select Cedarmill Lap and HardiePanel Vertical Siding in ColorPlus Technology Color Navajo Beige and HardieTrim Smooth Boards in ColorPlus Technology Color Arctic White.
Split-level House Exterior with Four Floors Ideas and Designs
1
