Split-level House Exterior with Four Floors Ideas and Designs
Refine by:
Budget
Sort by:Popular Today
101 - 120 of 7,924 photos
Item 1 of 3

The Exterior got a facelift too! The stained and painted componants marry the fabulous stone selected by the new homeowners for their RE-DO!
Photo of a medium sized and gey retro split-level detached house in Milwaukee with mixed cladding, a lean-to roof and a shingle roof.
Photo of a medium sized and gey retro split-level detached house in Milwaukee with mixed cladding, a lean-to roof and a shingle roof.
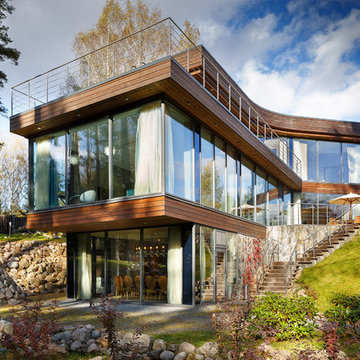
Design ideas for a brown contemporary split-level detached house in Saint Petersburg with a flat roof.
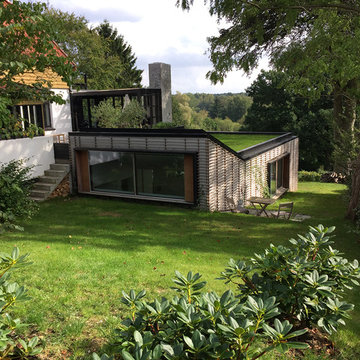
This is an example of a large and brown scandinavian split-level house exterior in Copenhagen with mixed cladding and a flat roof.
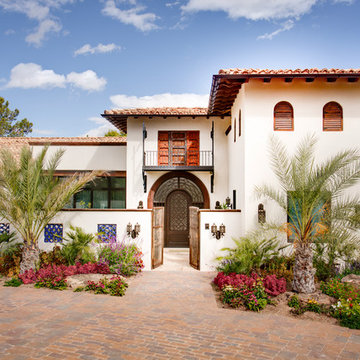
Jesse Ramirez - Weaponize Commercial Photography & Video - This was an extensive remodel and addition project that totally transformed an existing residence into a spectacular showpiece. The eclectic blend of Mediterranean, Moroccan, Spanish, and Tuscan influences... and mixtures of rustic and more formal finishes made for a dynamic finished result. The inclusion of extensive landscaping and a modern pool topped off an amazing project.
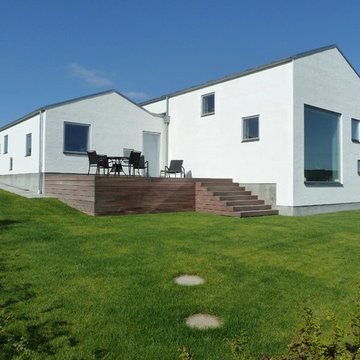
This is an example of a large and white modern split-level house exterior in Esbjerg with stone cladding and a pitched roof.
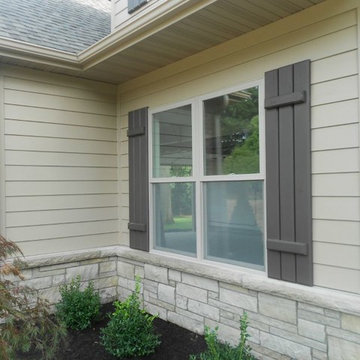
Hardie Siding and HardieTrim in Khaki Brown
Photo of a large and beige traditional split-level house exterior in St Louis with concrete fibreboard cladding.
Photo of a large and beige traditional split-level house exterior in St Louis with concrete fibreboard cladding.
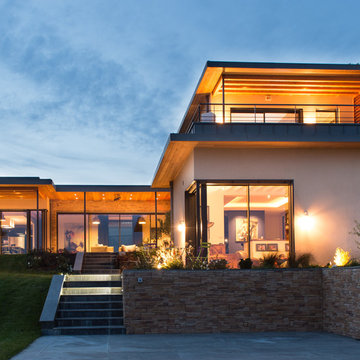
Denis Svartz
Photo of a large contemporary split-level house exterior in Lyon with a flat roof.
Photo of a large contemporary split-level house exterior in Lyon with a flat roof.
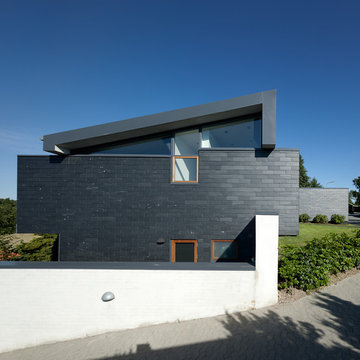
Photo of a black and medium sized contemporary split-level brick house exterior in Copenhagen with a lean-to roof.
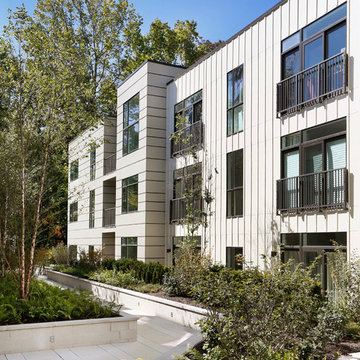
Medium sized and gey contemporary flat in New York with four floors, concrete fibreboard cladding, a flat roof, a mixed material roof and a grey roof.
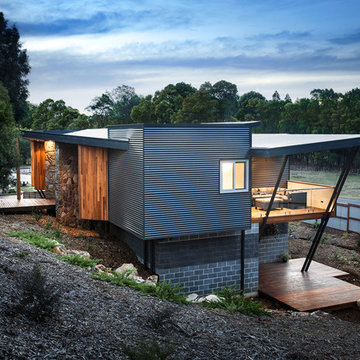
Design ideas for a large and gey contemporary split-level house exterior in Melbourne with mixed cladding and a lean-to roof.
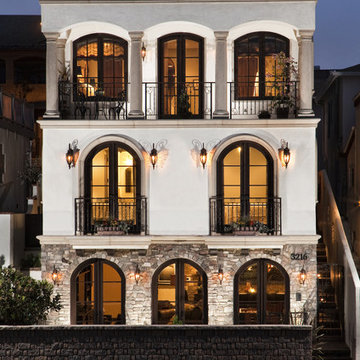
New custom house with panoramic ocean views one block off The Strand in Hermosa Beach, California. Custom built by Hollingsworth-Witteman Construction.

FPArchitects have restored and refurbished a four-storey grade II listed Georgian mid terrace in London's Limehouse, turning the gloomy and dilapidated house into a bright and minimalist family home.
Located within the Lowell Street Conservation Area and on one of London's busiest roads, the early 19th century building was the subject of insensitive extensive works in the mid 1990s when much of the original fabric and features were lost.
FPArchitects' ambition was to re-establish the decorative hierarchy of the interiors by stripping out unsympathetic features and insert paired down decorative elements that complement the original rusticated stucco, round-headed windows and the entrance with fluted columns.
Ancillary spaces are inserted within the original cellular layout with minimal disruption to the fabric of the building. A side extension at the back, also added in the mid 1990s, is transformed into a small pavilion-like Dining Room with minimal sliding doors and apertures for overhead natural light.
Subtle shades of colours and materials with fine textures are preferred and are juxtaposed to dark floors in veiled reference to the Regency and Georgian aesthetics.
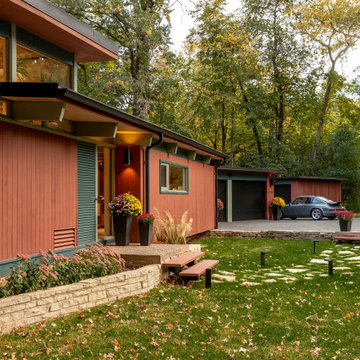
Design ideas for a medium sized and multi-coloured midcentury split-level detached house in Minneapolis with wood cladding and a flat roof.

Multiple rooflines, textured exterior finishes and lots of windows create this modern Craftsman home in the heart of Willow Glen. Wood, stone and glass harmonize beautifully.
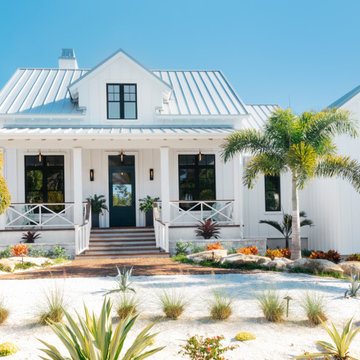
Exterior Front Elevation
Inspiration for a large and white coastal split-level detached house in Tampa with wood cladding, a metal roof, a grey roof and board and batten cladding.
Inspiration for a large and white coastal split-level detached house in Tampa with wood cladding, a metal roof, a grey roof and board and batten cladding.

This is an example of a large and white traditional brick and front house exterior in London with four floors, a flat roof, a mixed material roof and a black roof.
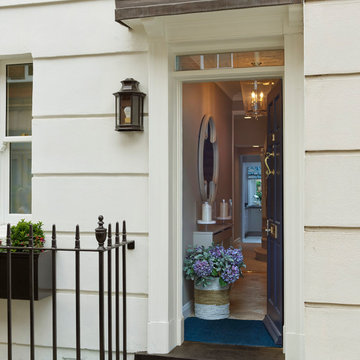
Photo of a white and large traditional front terraced house in London with four floors.
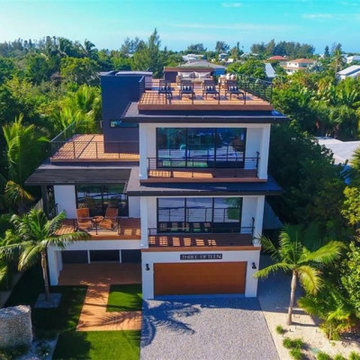
Modern Coastal Beach Home custom built by Moss Builders on Anna Maria Island.
Design ideas for a large and white modern detached house in Tampa with four floors.
Design ideas for a large and white modern detached house in Tampa with four floors.
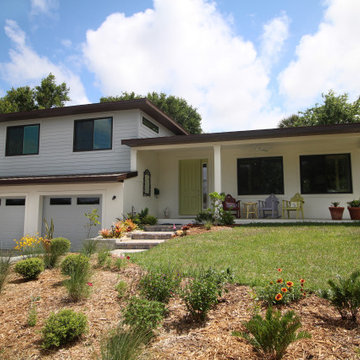
Rear View
Medium sized and gey retro split-level detached house in Orlando with mixed cladding, a pitched roof and a shingle roof.
Medium sized and gey retro split-level detached house in Orlando with mixed cladding, a pitched roof and a shingle roof.

Outstanding and elegant 4 story modern contemporary mansion with panoramic windows and flat roof with an awesome view of the city.
Inspiration for an expansive and gey modern detached house in Los Angeles with four floors, stone cladding, a flat roof and a mixed material roof.
Inspiration for an expansive and gey modern detached house in Los Angeles with four floors, stone cladding, a flat roof and a mixed material roof.
Split-level House Exterior with Four Floors Ideas and Designs
6