Split-level House Exterior with Mixed Cladding Ideas and Designs
Refine by:
Budget
Sort by:Popular Today
1 - 20 of 1,347 photos
Item 1 of 3

Paint by Sherwin Williams
Body Color - Anonymous - SW 7046
Accent Color - Urban Bronze - SW 7048
Trim Color - Worldly Gray - SW 7043
Front Door Stain - Northwood Cabinets - Custom Truffle Stain
Exterior Stone by Eldorado Stone
Stone Product Rustic Ledge in Clearwater
Outdoor Fireplace by Heat & Glo
Doors by Western Pacific Building Materials
Windows by Milgard Windows & Doors
Window Product Style Line® Series
Window Supplier Troyco - Window & Door
Lighting by Destination Lighting
Garage Doors by NW Door
Decorative Timber Accents by Arrow Timber
Timber Accent Products Classic Series
LAP Siding by James Hardie USA
Fiber Cement Shakes by Nichiha USA
Construction Supplies via PROBuild
Landscaping by GRO Outdoor Living
Customized & Built by Cascade West Development
Photography by ExposioHDR Portland
Original Plans by Alan Mascord Design Associates

Inspiration for a large and multi-coloured modern split-level detached house in Other with mixed cladding.
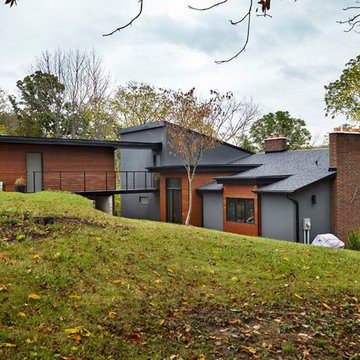
This is an example of a large and gey contemporary split-level detached house in Other with mixed cladding, a lean-to roof and a mixed material roof.
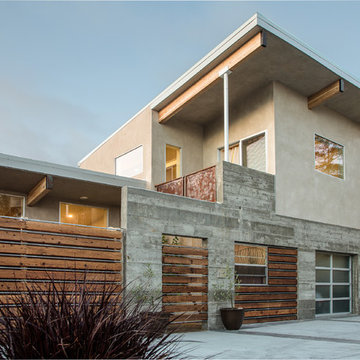
Contemporary split-level house exterior in San Luis Obispo with mixed cladding and a flat roof.

Anice Hoachlander, Hoachlander Davis Photography
Design ideas for a large and gey midcentury split-level house exterior in DC Metro with mixed cladding and a pitched roof.
Design ideas for a large and gey midcentury split-level house exterior in DC Metro with mixed cladding and a pitched roof.
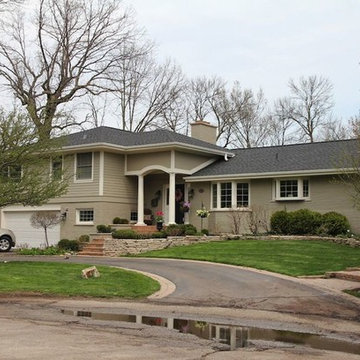
This is an example of a small and green classic split-level house exterior in Chicago with mixed cladding.
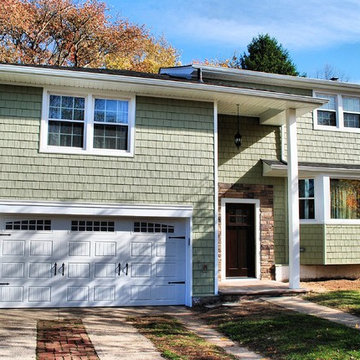
Exterior siding remodel by Incredible Home Improvements, LLC.
Installed are vinyl shake in Sage Green.
Boral stone veneer in Bucks Couny country ledgestone style.
Dark Brown mission style front door.
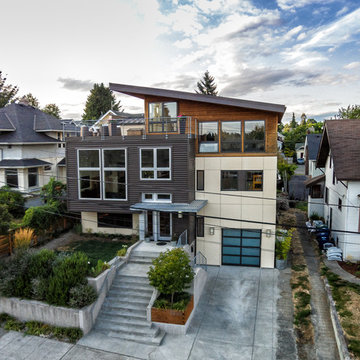
Architect: Grouparchitect.
Contractor: Barlow Construction.
Photography: Chad Savaikie.
Design ideas for a medium sized and gey contemporary split-level house exterior in Seattle with mixed cladding and a lean-to roof.
Design ideas for a medium sized and gey contemporary split-level house exterior in Seattle with mixed cladding and a lean-to roof.
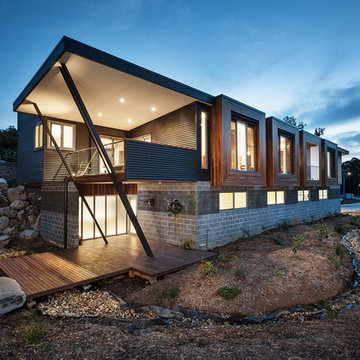
Large contemporary split-level house exterior in Melbourne with mixed cladding and a lean-to roof.
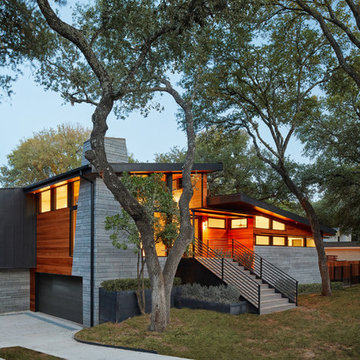
Photo by Leonid Furmansky
Photo of a multi-coloured midcentury split-level detached house in Austin with mixed cladding and a lean-to roof.
Photo of a multi-coloured midcentury split-level detached house in Austin with mixed cladding and a lean-to roof.
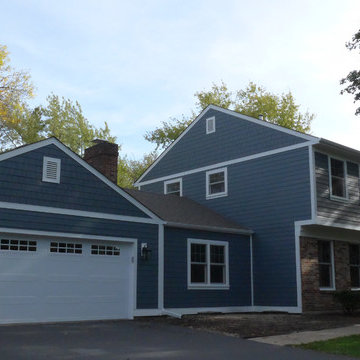
Naperville, IL Exterior Remodel by Siding & Windows Group in James Hardie Siding 6" exposure & HardieShingle Straight Edge in ColorPlus Technology Color Evening Blue and HardieTrim 5/4" Smooth in ColorPlus Technology Color Arctic White.
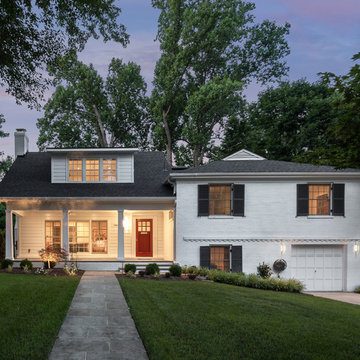
Second-story addition with covered porch on existing split-level home.
Design ideas for a large and white classic split-level detached house in DC Metro with mixed cladding, a pitched roof and a shingle roof.
Design ideas for a large and white classic split-level detached house in DC Metro with mixed cladding, a pitched roof and a shingle roof.
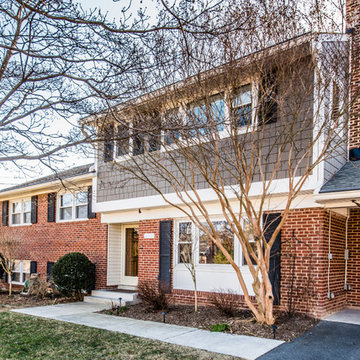
Photo by Susie Soleimani
This is an example of a medium sized and multi-coloured classic split-level detached house in DC Metro with mixed cladding, a pitched roof and a shingle roof.
This is an example of a medium sized and multi-coloured classic split-level detached house in DC Metro with mixed cladding, a pitched roof and a shingle roof.
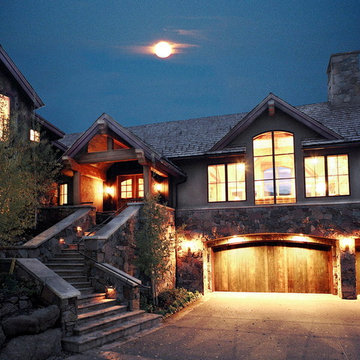
John Clarke Photography, Fort Collins, CO
Photo of an expansive and brown rustic split-level detached house in Denver with mixed cladding, a pitched roof and a shingle roof.
Photo of an expansive and brown rustic split-level detached house in Denver with mixed cladding, a pitched roof and a shingle roof.
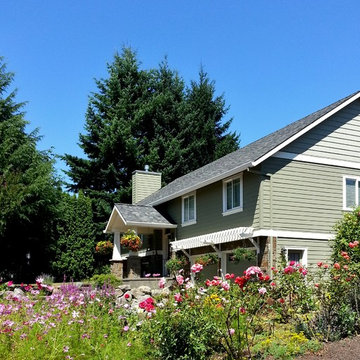
This West Linn 1970's split level home received a complete exterior and interior remodel. The design included removing the existing roof to vault the interior ceilings and increase the pitch of the roof. Custom quarried stone was used on the base of the home and new siding applied above a belly band for a touch of charm and elegance. The new barrel vaulted porch and the landscape design with it's curving walkway now invite you in. Photographer: Benson Images and Designer's Edge Kitchen and Bath
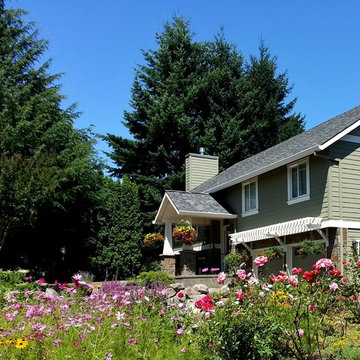
Design ideas for a large and green classic split-level detached house in Portland with a pitched roof, mixed cladding and a shingle roof.
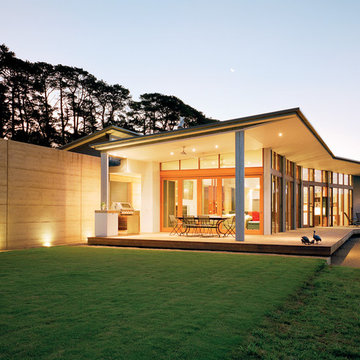
Evening. Photo by Emma Cross
Design ideas for a large modern split-level house exterior in Melbourne with mixed cladding and a lean-to roof.
Design ideas for a large modern split-level house exterior in Melbourne with mixed cladding and a lean-to roof.
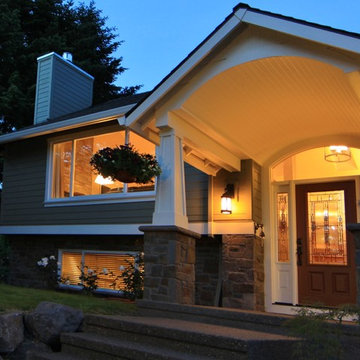
Photo of a green and large classic split-level detached house in Portland with mixed cladding, a pitched roof and a shingle roof.

A Modern take on the Midcentury Split-Level plan. What a beautiful property perfectly suited for this full custom split level home! It was a lot of fun making this one work- very unique for the area.
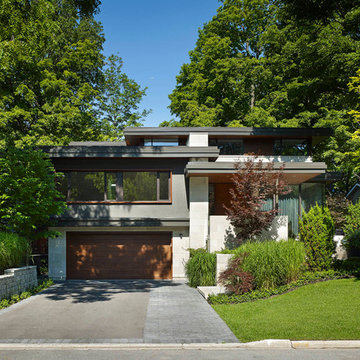
Tom Arban
Design ideas for a medium sized and gey modern split-level house exterior in Toronto with mixed cladding.
Design ideas for a medium sized and gey modern split-level house exterior in Toronto with mixed cladding.
Split-level House Exterior with Mixed Cladding Ideas and Designs
1